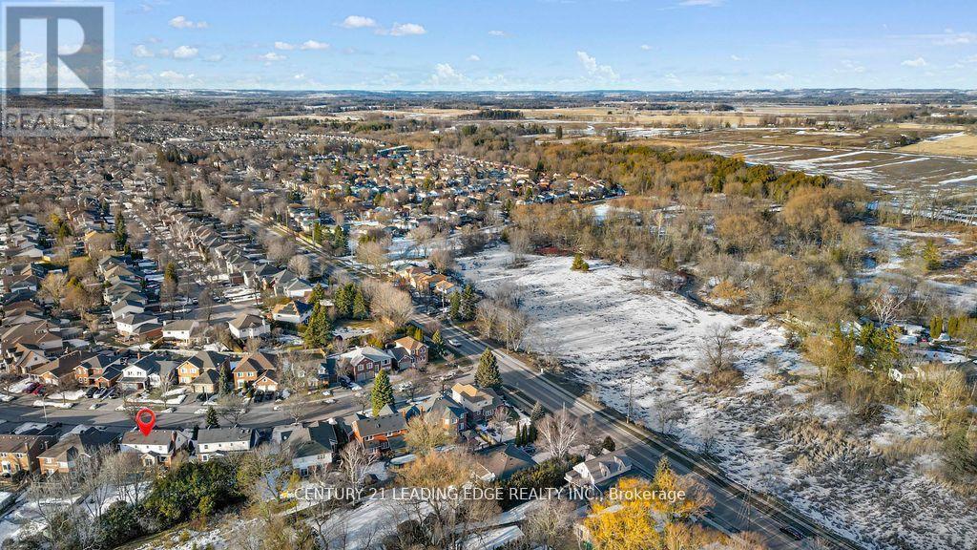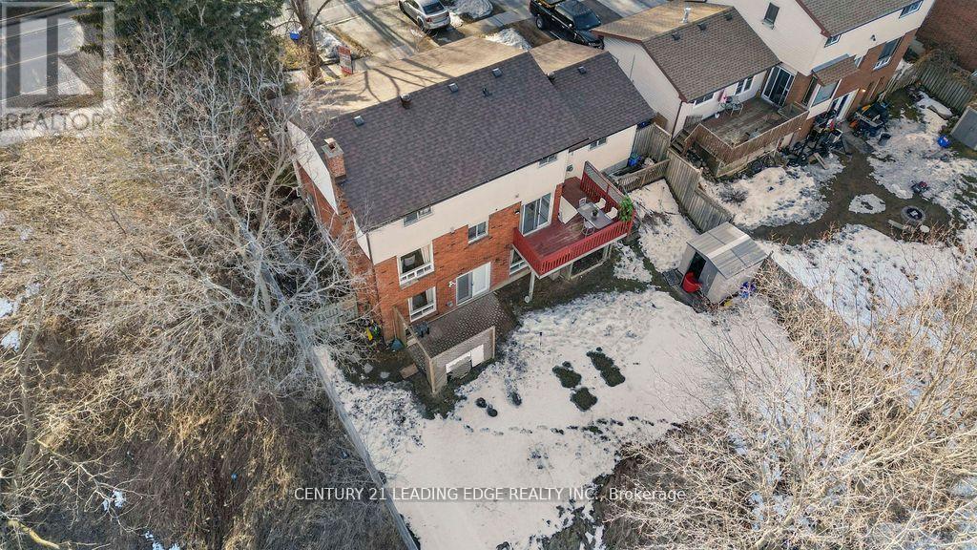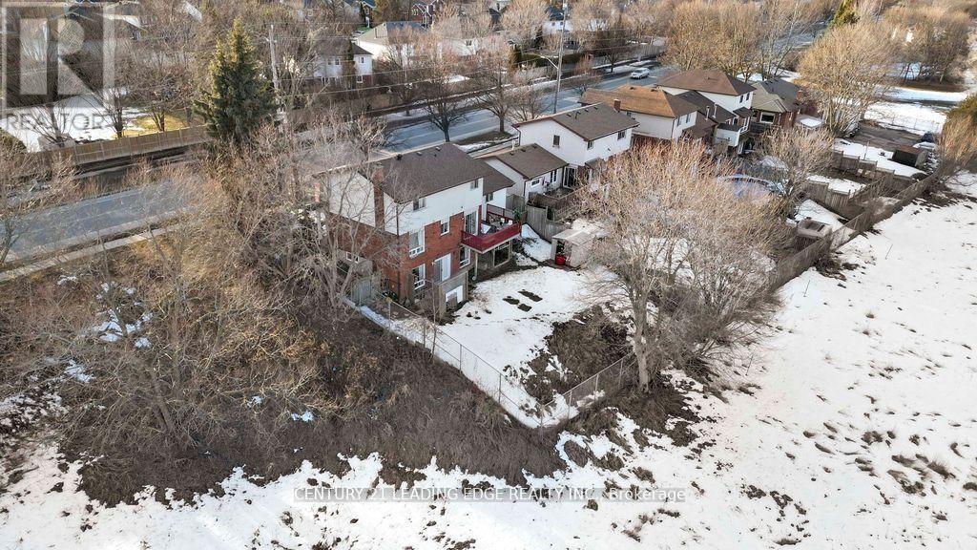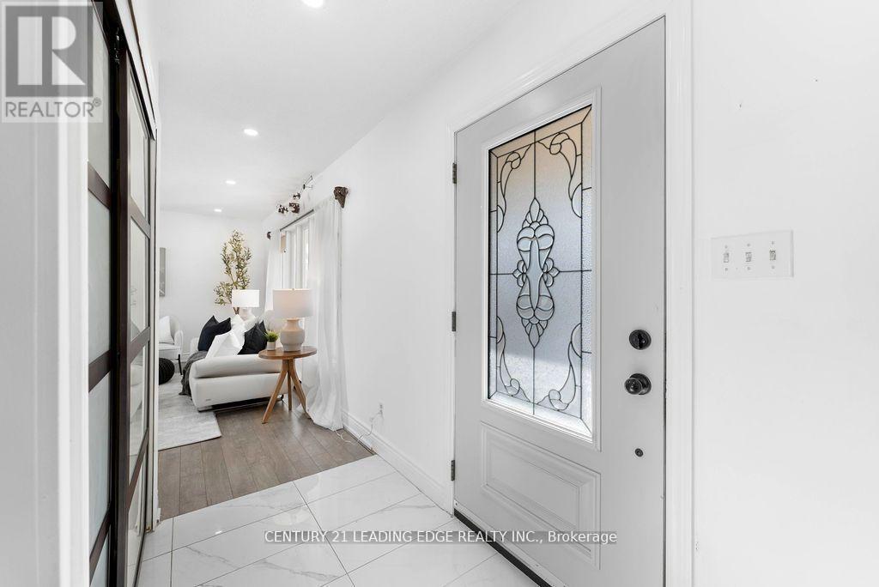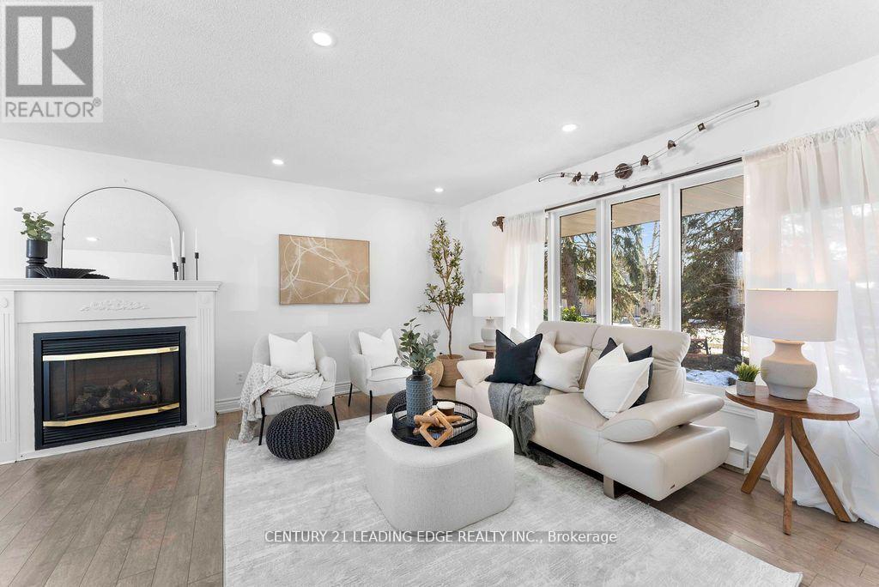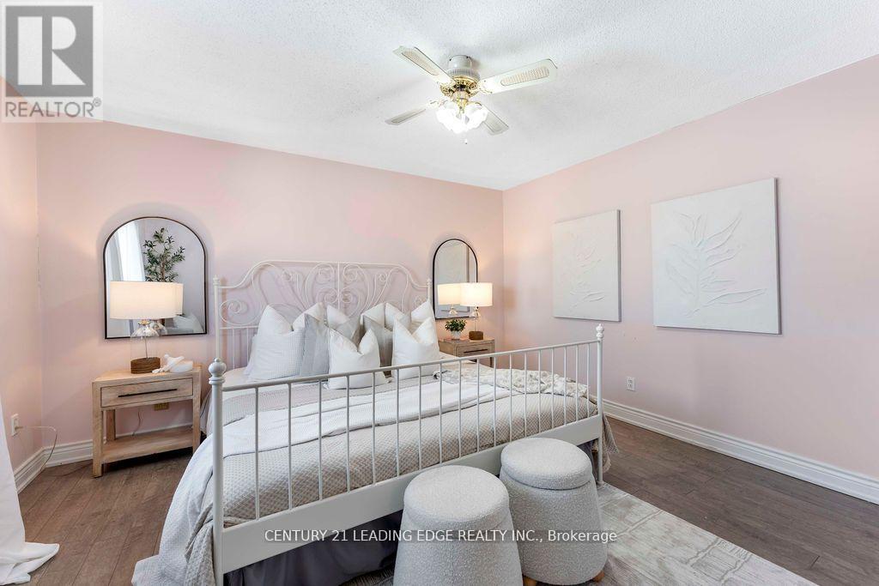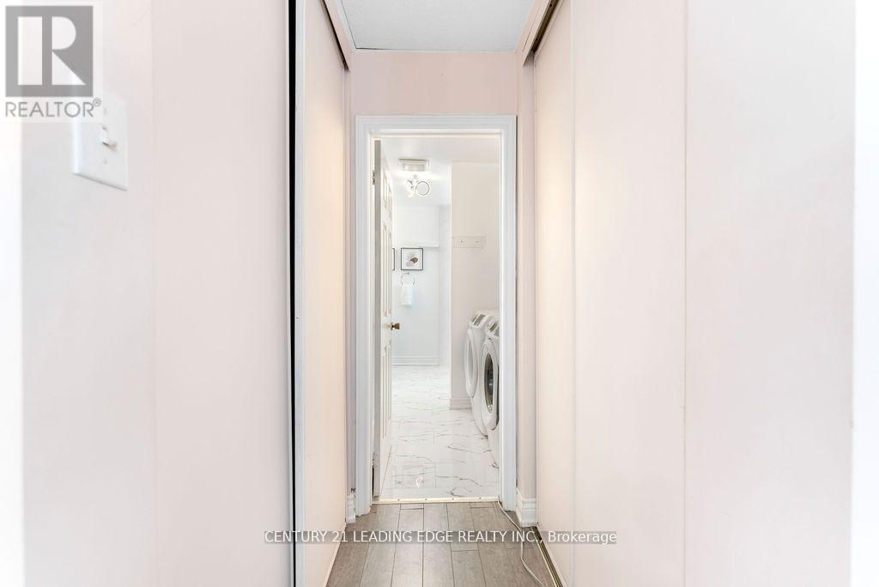35 Mearns Avenue Clarington, Ontario L1C 3K5
$728,888
Welcome to this charming and spacious 3+1 bedroom family home in North East Bowmanville, perfectly situated close to schools, parks, shopping, and transit, with quick access to both Highway 115 and 401 for easy commuting. Sitting on a large lot with a fenced backyard backing onto serene green space, this home offers privacy and a peaceful setting with no rear neighbors. Inside, the bright and inviting layout features pot lights throughout, luxury vinyl flooring, modern kitchen with a large island and walk out to the deck with an unobstructed view of beautiful green space. The walk-out finished basement provides a fantastic opportunity for an in-law suite or independent living space for grown children, complete with its own laundry area, a second laundry is conveniently located on the upper level. The prior owner converted half of the garage into a living space that can be used for a family room or an office , adding extra functionality to the home. This is an incredible opportunity for families or multi-generational living don't miss your chance to make it yours! Book your showing today! (id:61852)
Property Details
| MLS® Number | E12083058 |
| Property Type | Single Family |
| Community Name | Bowmanville |
| AmenitiesNearBy | Public Transit |
| Features | Conservation/green Belt, Carpet Free, In-law Suite |
| ParkingSpaceTotal | 3 |
Building
| BathroomTotal | 3 |
| BedroomsAboveGround | 3 |
| BedroomsBelowGround | 1 |
| BedroomsTotal | 4 |
| Amenities | Fireplace(s) |
| BasementDevelopment | Finished |
| BasementFeatures | Apartment In Basement, Walk Out |
| BasementType | N/a (finished) |
| ConstructionStyleAttachment | Link |
| ExteriorFinish | Brick, Vinyl Siding |
| FireplacePresent | Yes |
| FireplaceTotal | 1 |
| FlooringType | Laminate |
| HalfBathTotal | 1 |
| HeatingFuel | Electric |
| HeatingType | Baseboard Heaters |
| StoriesTotal | 2 |
| SizeInterior | 1100 - 1500 Sqft |
| Type | House |
| UtilityWater | Municipal Water |
Parking
| Garage |
Land
| Acreage | No |
| FenceType | Fenced Yard |
| LandAmenities | Public Transit |
| Sewer | Sanitary Sewer |
| SizeFrontage | 65 Ft ,7 In |
| SizeIrregular | 65.6 Ft |
| SizeTotalText | 65.6 Ft |
Rooms
| Level | Type | Length | Width | Dimensions |
|---|---|---|---|---|
| Second Level | Primary Bedroom | 4.11 m | 3.56 m | 4.11 m x 3.56 m |
| Second Level | Bedroom 2 | 3.63 m | 2.84 m | 3.63 m x 2.84 m |
| Second Level | Bedroom 3 | 3.33 m | 3.17 m | 3.33 m x 3.17 m |
| Lower Level | Kitchen | 3.96 m | 3.45 m | 3.96 m x 3.45 m |
| Lower Level | Family Room | 5.79 m | 4.27 m | 5.79 m x 4.27 m |
| Lower Level | Bedroom | 3.17 m | 3.17 m | 3.17 m x 3.17 m |
| Main Level | Living Room | 4.7 m | 3.38 m | 4.7 m x 3.38 m |
| Main Level | Dining Room | 3.51 m | 3.1 m | 3.51 m x 3.1 m |
| Main Level | Kitchen | 3.35 m | 3.35 m | 3.35 m x 3.35 m |
| Main Level | Eating Area | 3.66 m | 2.01 m | 3.66 m x 2.01 m |
https://www.realtor.ca/real-estate/28168524/35-mearns-avenue-clarington-bowmanville-bowmanville
Interested?
Contact us for more information
Zena Sbeity
Salesperson
408 Dundas St West
Whitby, Ontario L1N 2M7

