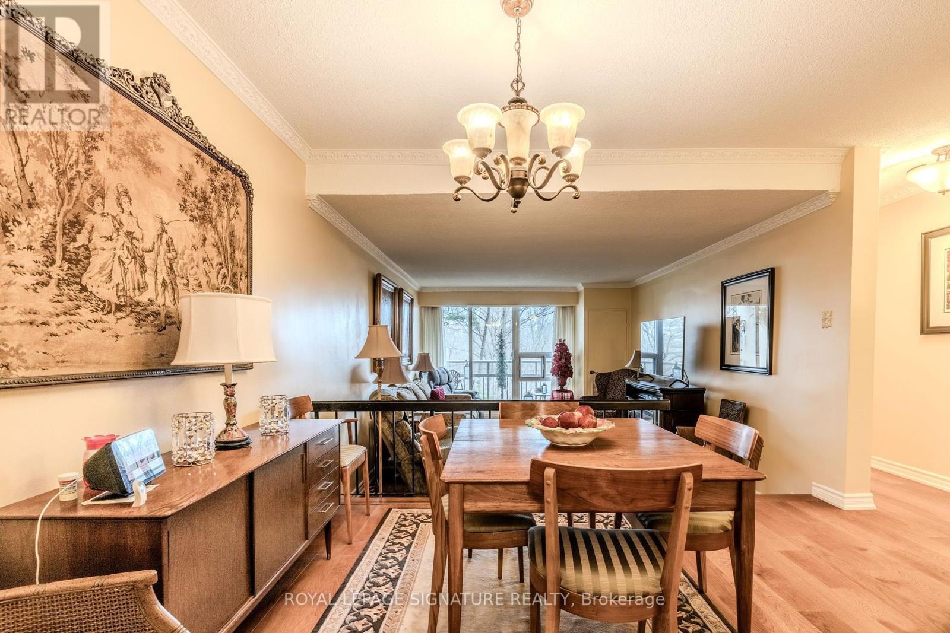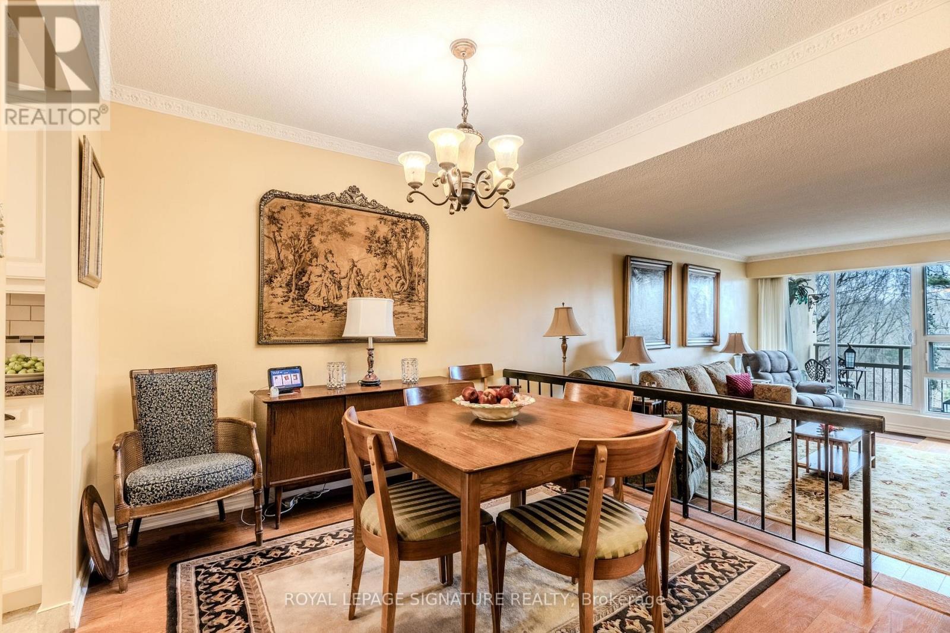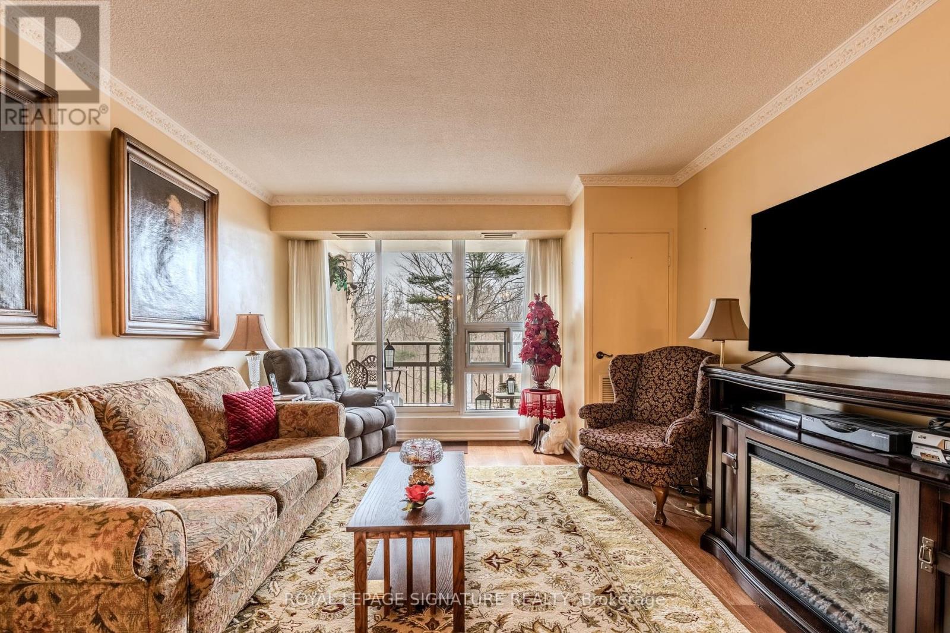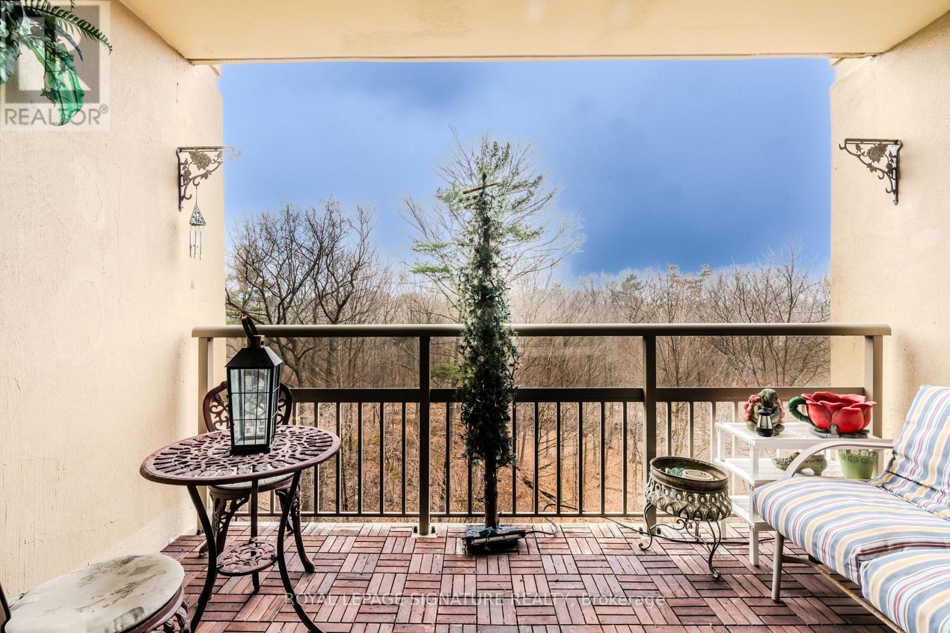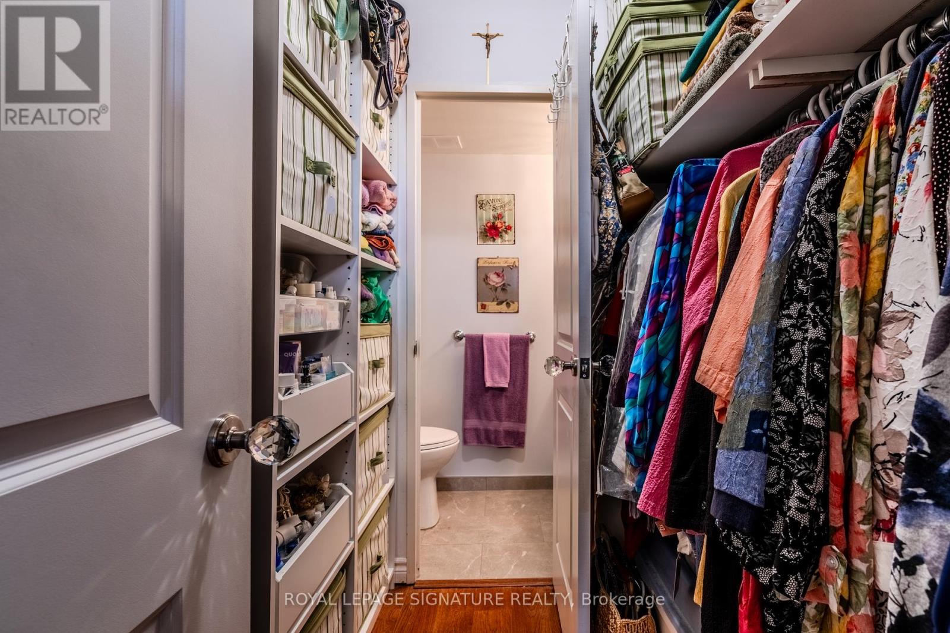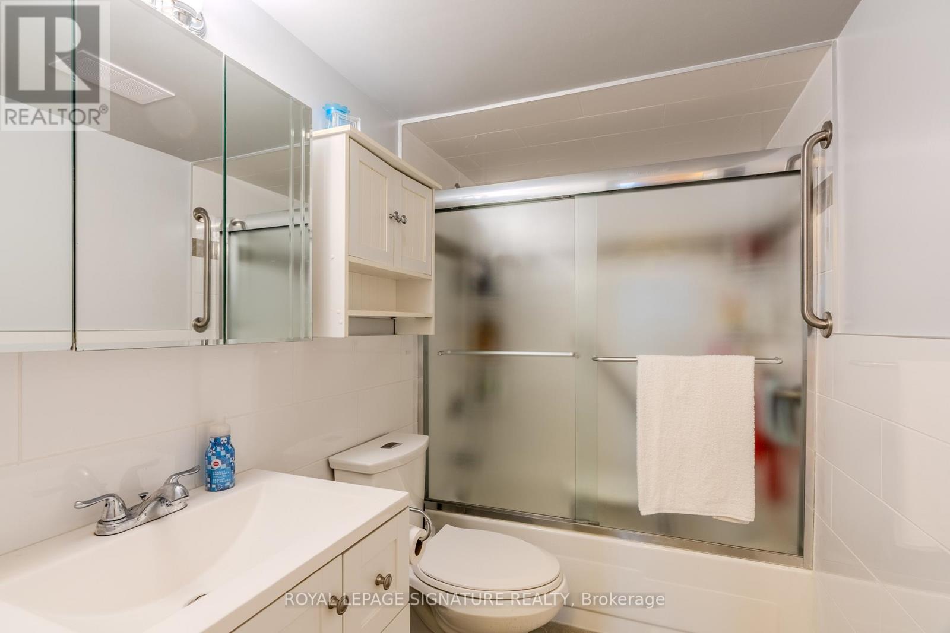401 - 1359 White Oaks Boulevard Oakville, Ontario L6H 2R8
$589,900Maintenance, Water, Common Area Maintenance, Insurance, Parking
$836.16 Monthly
Maintenance, Water, Common Area Maintenance, Insurance, Parking
$836.16 MonthlyBright & spacious corner unit offers beautiful ravine views and sunrise vistas from the large balcony. This well-maintained 3-bedroom condo showcases engineered hardwood throughout, with bathrooms updated just 2 years ago. The open-concept living/dining area is ideal for entertaining, and the roomy kitchen is perfect for gatherings. A large laundry room has been converted to a pantry; plumbing remains intact for those preferring ensuite laundry. The primary bedroom includes a walk-in closet, 2-piece ensuite, and a sunny south-facing window. The 2nd bedroom features a large window and double closet. The 3rd bedroom, currently used as an office, boasts a charming Juliet balcony. Enjoy a friendly community and excellent staff, with amenities such as an indoor pool, sauna, gym, and more. Ideally located near walking trails, parks, good schools, great shopping, transit, highways, and the GO station. This condo offers great space, an excellent layout, and sits amid meticulously landscaped grounds. Don't miss this opportunity! (id:61852)
Open House
This property has open houses!
2:00 pm
Ends at:4:00 pm
Property Details
| MLS® Number | W12082963 |
| Property Type | Single Family |
| Community Name | 1003 - CP College Park |
| AmenitiesNearBy | Park, Public Transit |
| CommunityFeatures | Pet Restrictions |
| Features | Wooded Area, Ravine, Balcony |
| ParkingSpaceTotal | 1 |
Building
| BathroomTotal | 2 |
| BedroomsAboveGround | 3 |
| BedroomsTotal | 3 |
| Age | 31 To 50 Years |
| Amenities | Recreation Centre, Exercise Centre, Party Room, Sauna, Visitor Parking, Storage - Locker |
| Appliances | All, Dishwasher, Microwave, Stove, Window Coverings, Refrigerator |
| CoolingType | Central Air Conditioning |
| ExteriorFinish | Brick, Concrete |
| FlooringType | Hardwood, Ceramic |
| HalfBathTotal | 1 |
| HeatingFuel | Electric |
| HeatingType | Forced Air |
| SizeInterior | 1000 - 1199 Sqft |
| Type | Apartment |
Parking
| Underground | |
| Garage |
Land
| Acreage | No |
| LandAmenities | Park, Public Transit |
Rooms
| Level | Type | Length | Width | Dimensions |
|---|---|---|---|---|
| Flat | Foyer | 5.5 m | 1.67 m | 5.5 m x 1.67 m |
| Flat | Kitchen | 2.86 m | 2.71 m | 2.86 m x 2.71 m |
| Flat | Dining Room | 2.95 m | 3.71 m | 2.95 m x 3.71 m |
| Flat | Living Room | 5.48 m | 3.72 m | 5.48 m x 3.72 m |
| Flat | Primary Bedroom | 3.38 m | 4.18 m | 3.38 m x 4.18 m |
| Flat | Bedroom 2 | 5.38 m | 2.79 m | 5.38 m x 2.79 m |
| Flat | Bedroom 3 | 3.57 m | 3.2 m | 3.57 m x 3.2 m |
Interested?
Contact us for more information
Beverley L. Meech
Salesperson
8 Sampson Mews Suite 201 The Shops At Don Mills
Toronto, Ontario M3C 0H5

