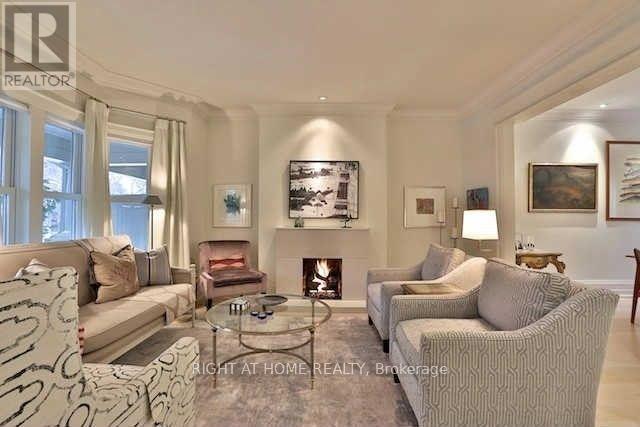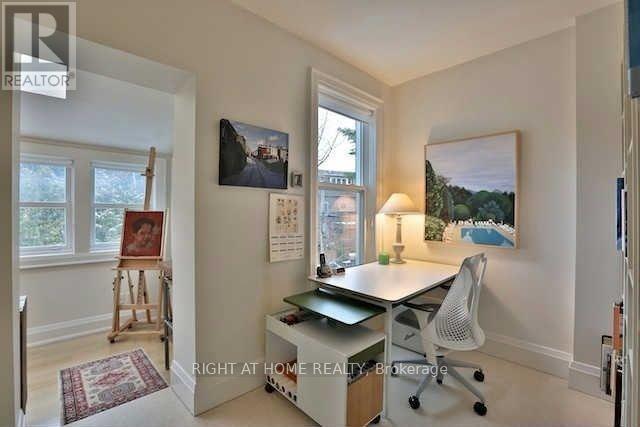104 Summerhill Avenue Toronto, Ontario M4T 1B2
$7,450 Monthly
Charming, sun-filled home in Toronto's highly sought-after Summerhill neighborhood. Fully renovated with high ceilings, wide white oak floors & beautiful natural light throughout. Features a gracious living room, large separate dining room & updated galley kitchen. Main floor includes a cozy office/den overlooking a private city terrace garden. Upstairs offers a spacious primary bedroom with ensuite & excellent storage, a generous second bedroom, and a unique third bedroom with two adjoining nooks. Finished basement includes a stylish rec room & dedicated office space with custom built-ins.Steps to Summerhill Station, Yonge Street shops, cafés & fine dining. Located in the catchment for top-rated public and private schools an ideal setting for families. A rare offering in one of Torontos most desirable communities! (id:61852)
Property Details
| MLS® Number | C12082849 |
| Property Type | Single Family |
| Neigbourhood | University—Rosedale |
| Community Name | Rosedale-Moore Park |
| AmenitiesNearBy | Public Transit, Schools |
| Features | In Suite Laundry |
| ParkingSpaceTotal | 2 |
Building
| BathroomTotal | 3 |
| BedroomsAboveGround | 3 |
| BedroomsTotal | 3 |
| BasementDevelopment | Finished |
| BasementFeatures | Separate Entrance |
| BasementType | N/a (finished) |
| ConstructionStyleAttachment | Semi-detached |
| CoolingType | Central Air Conditioning |
| ExteriorFinish | Brick |
| FireplacePresent | Yes |
| FlooringType | Stone, Ceramic, Hardwood, Carpeted |
| FoundationType | Unknown |
| HalfBathTotal | 1 |
| HeatingFuel | Natural Gas |
| HeatingType | Forced Air |
| StoriesTotal | 2 |
| Type | House |
| UtilityWater | Municipal Water |
Parking
| No Garage |
Land
| Acreage | No |
| FenceType | Fenced Yard |
| LandAmenities | Public Transit, Schools |
| Sewer | Sanitary Sewer |
| SizeDepth | 65 Ft |
| SizeFrontage | 25 Ft |
| SizeIrregular | 25 X 65 Ft |
| SizeTotalText | 25 X 65 Ft |
Rooms
| Level | Type | Length | Width | Dimensions |
|---|---|---|---|---|
| Second Level | Primary Bedroom | 4.71 m | 3.29 m | 4.71 m x 3.29 m |
| Second Level | Bedroom 2 | 2.43 m | 2.38 m | 2.43 m x 2.38 m |
| Second Level | Bedroom 3 | 2.96 m | 1 m | 2.96 m x 1 m |
| Second Level | Sunroom | 2.63 m | 1 m | 2.63 m x 1 m |
| Lower Level | Recreational, Games Room | 4.38 m | 3 m | 4.38 m x 3 m |
| Lower Level | Office | 2.35 m | 1 m | 2.35 m x 1 m |
| Main Level | Foyer | 3.85 m | 1.24 m | 3.85 m x 1.24 m |
| Main Level | Living Room | 4.45 m | 3.81 m | 4.45 m x 3.81 m |
| Main Level | Dining Room | 4.54 m | 3.14 m | 4.54 m x 3.14 m |
| Main Level | Kitchen | 3.34 m | 2 m | 3.34 m x 2 m |
| Main Level | Den | 2.63 m | 1 m | 2.63 m x 1 m |
Utilities
| Sewer | Installed |
Interested?
Contact us for more information
Ali Pajang
Salesperson
1396 Don Mills Rd Unit B-121
Toronto, Ontario M3B 0A7



















