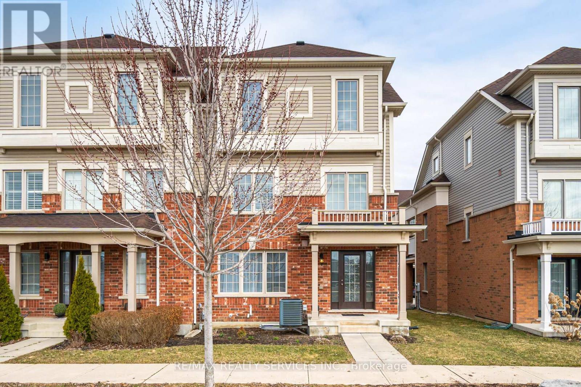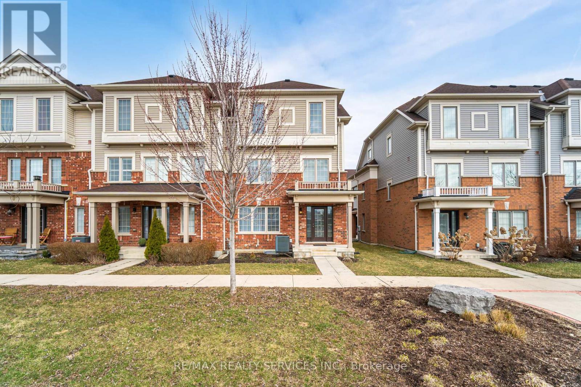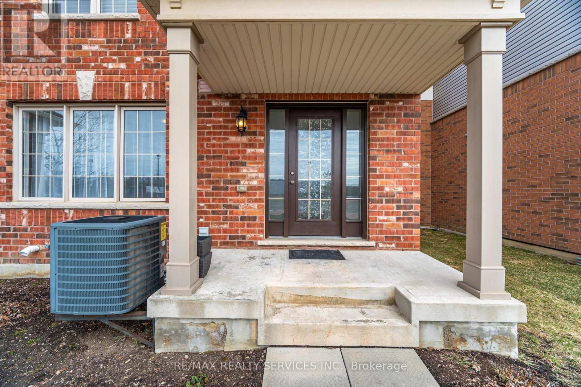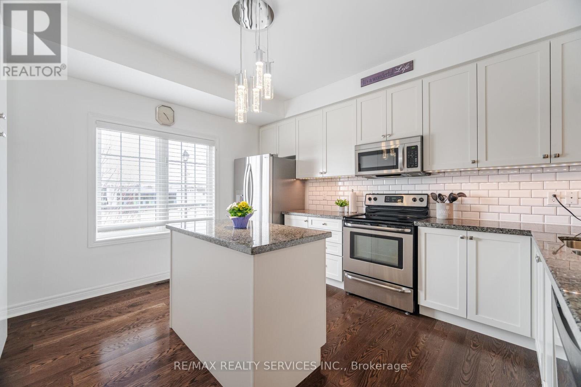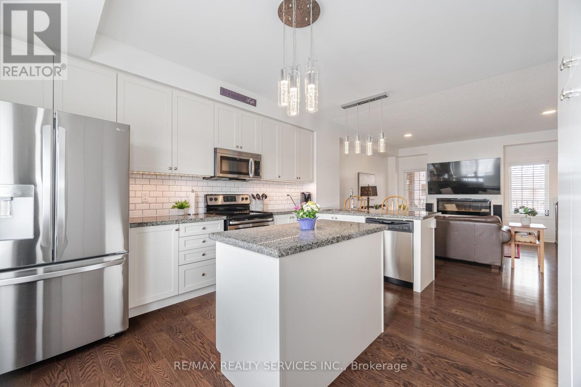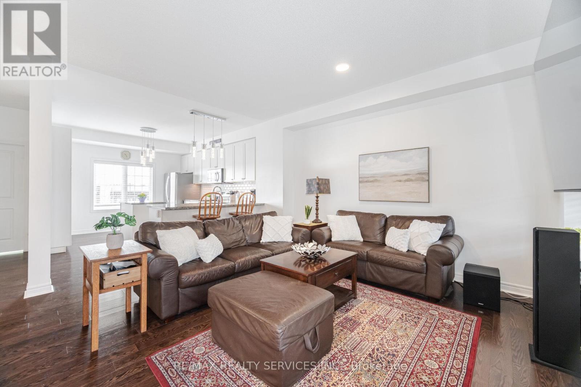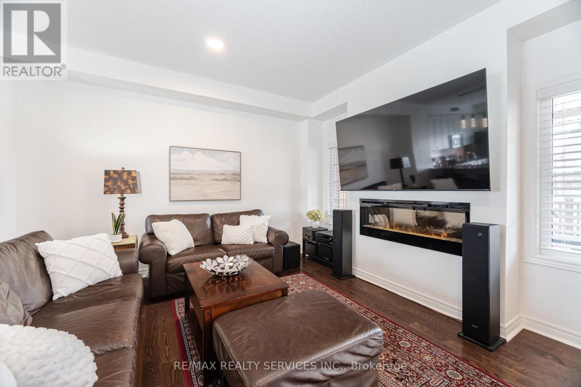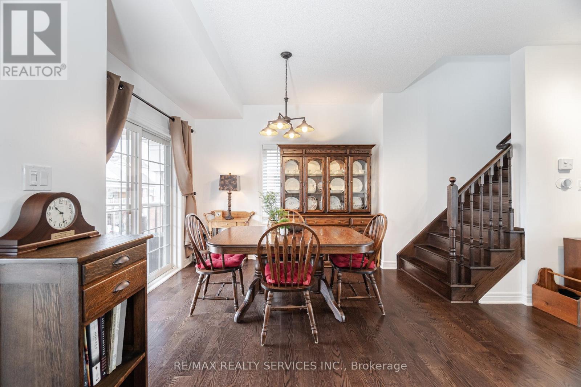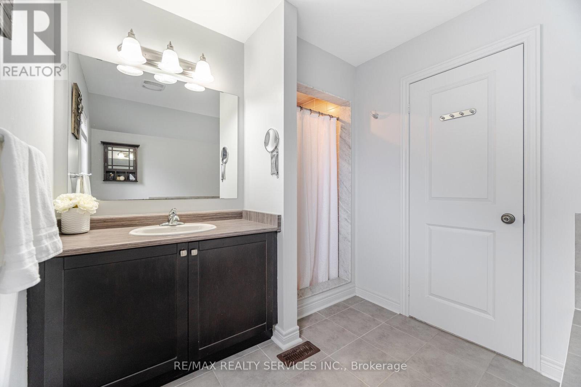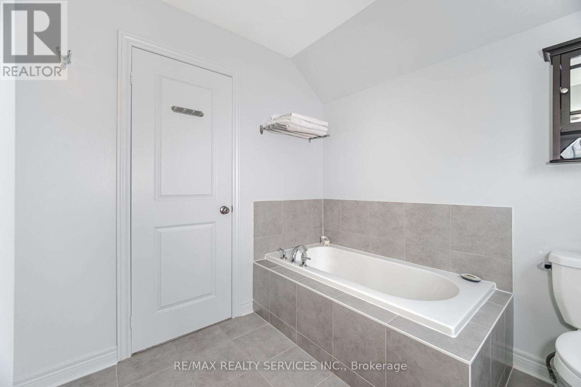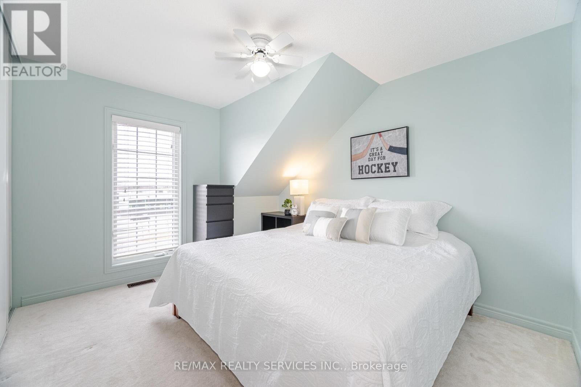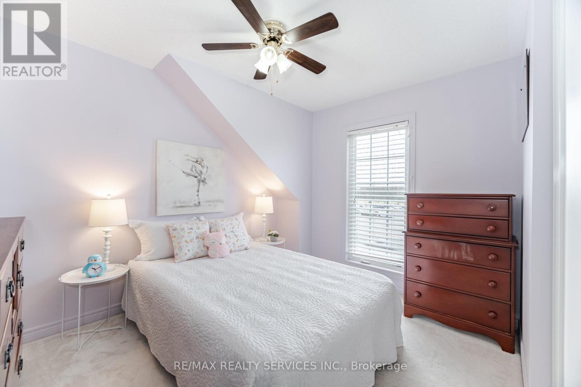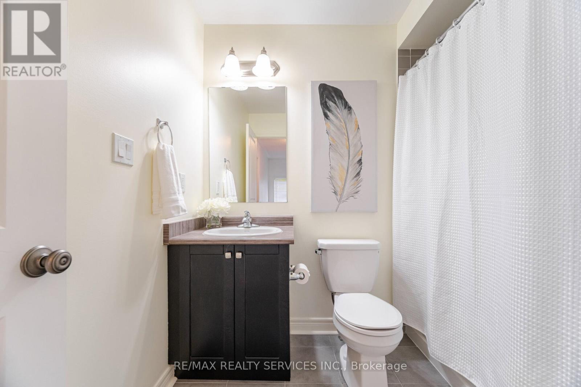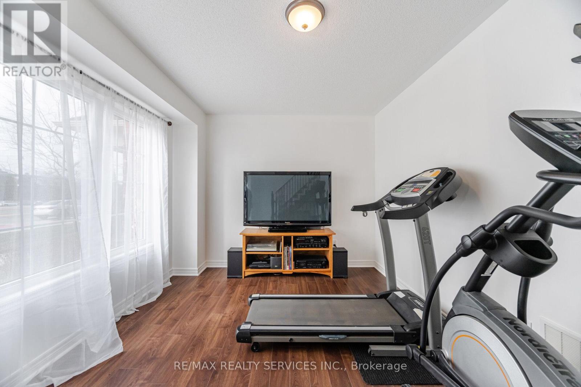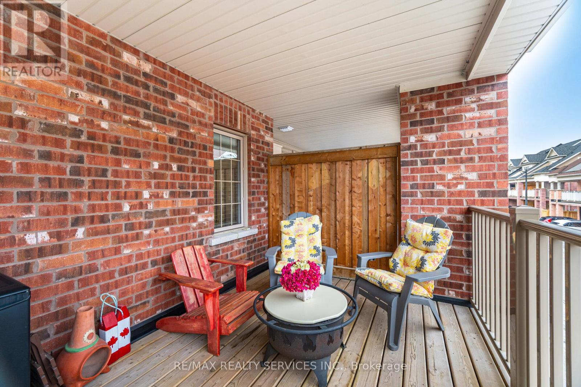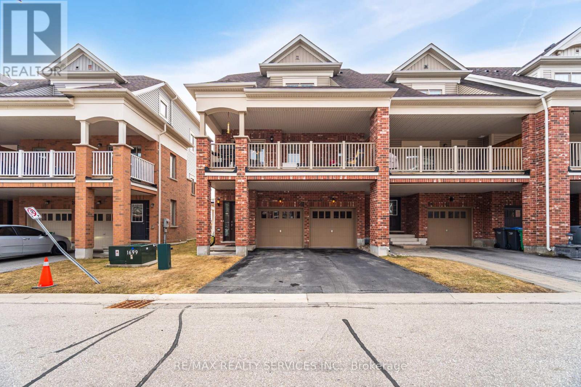22 Mcdevitt Lane Caledon, Ontario L7C 3S2
$910,000
A Great Opportunity to Own an Executive Freehold ENDUNIT Townhouse Situated in Caledon East's Family Friendly Pathway Community - Move In Ready! This Bright Well Maintained Home offers a Functional Open Concept Floor Plan with 9 ft ceilings and Boasts approx 1949 Sq Ft of Luxury Living Space. Features include an Upgraded Gourmet Kitchen with Stainless Steel Appliances, Granite Countertops, Centre Island, Breakfast Bar and a bonus Wall of Pantry Cupboards for Additional Storage Space. The Oversized Great Room is perfect for entertaining and allows for a Formal Dining Space with a Walkout to a Covered Balcony (22 ft X 10 ft). Hardwood Floors can be found on the Main Living area. The two(2) Car Garage offers home entry plus 2 Car Parking in the driveway. An Oak Staircase leads to the Upper Level featuring 3 Ample Sized Bedrooms - Primary with Ensuite (Sep Shower and Tub) and a Convenient Upper Floor Laundry. An Added Bonus is the Main Floor Family Room that could easily be Repurposed as a 4th Bedroom, Home office or Gym. Additional Storage can be found in the basement Level. Neutral Decor and Good Curb Appeal in a Great Accessible Location. Enjoy some of the Extensive amenities -only minutes away including the Caledon East Community Complex offering a Fitness Centre, Pool and Arena as well as Easy Access to Soccer and Baseball Fields and the Caledon Biking and Walking Trail System - Schools and Shopping nearby too! Show with Confidence! (id:61852)
Property Details
| MLS® Number | W12082794 |
| Property Type | Single Family |
| Community Name | Caledon East |
| AmenitiesNearBy | Park, Schools |
| CommunityFeatures | Community Centre |
| Features | Flat Site |
| ParkingSpaceTotal | 4 |
Building
| BathroomTotal | 3 |
| BedroomsAboveGround | 3 |
| BedroomsTotal | 3 |
| Amenities | Fireplace(s) |
| Appliances | Water Softener, Water Heater, Central Vacuum, Dishwasher, Dryer, Garage Door Opener, Microwave, Stove, Washer, Window Coverings, Refrigerator |
| BasementDevelopment | Unfinished |
| BasementType | N/a (unfinished) |
| ConstructionStyleAttachment | Attached |
| CoolingType | Central Air Conditioning |
| ExteriorFinish | Brick, Vinyl Siding |
| FireplacePresent | Yes |
| FlooringType | Laminate, Hardwood, Carpeted |
| FoundationType | Poured Concrete |
| HalfBathTotal | 1 |
| HeatingFuel | Natural Gas |
| HeatingType | Forced Air |
| StoriesTotal | 3 |
| SizeInterior | 1500 - 2000 Sqft |
| Type | Row / Townhouse |
| UtilityWater | Municipal Water |
Parking
| Attached Garage | |
| Garage |
Land
| Acreage | No |
| LandAmenities | Park, Schools |
| Sewer | Sanitary Sewer |
| SizeDepth | 65 Ft ,7 In |
| SizeFrontage | 30 Ft ,1 In |
| SizeIrregular | 30.1 X 65.6 Ft |
| SizeTotalText | 30.1 X 65.6 Ft |
Rooms
| Level | Type | Length | Width | Dimensions |
|---|---|---|---|---|
| Second Level | Kitchen | 3.71 m | 4.52 m | 3.71 m x 4.52 m |
| Second Level | Great Room | 4.24 m | 3.05 m | 4.24 m x 3.05 m |
| Third Level | Primary Bedroom | 4.27 m | 3.28 m | 4.27 m x 3.28 m |
| Third Level | Bedroom 2 | 3.07 m | 3.66 m | 3.07 m x 3.66 m |
| Third Level | Bedroom 3 | 2.77 m | 3.05 m | 2.77 m x 3.05 m |
| Ground Level | Family Room | 4.24 m | 3.05 m | 4.24 m x 3.05 m |
https://www.realtor.ca/real-estate/28167865/22-mcdevitt-lane-caledon-caledon-east-caledon-east
Interested?
Contact us for more information
Kathy E Skale
Salesperson
