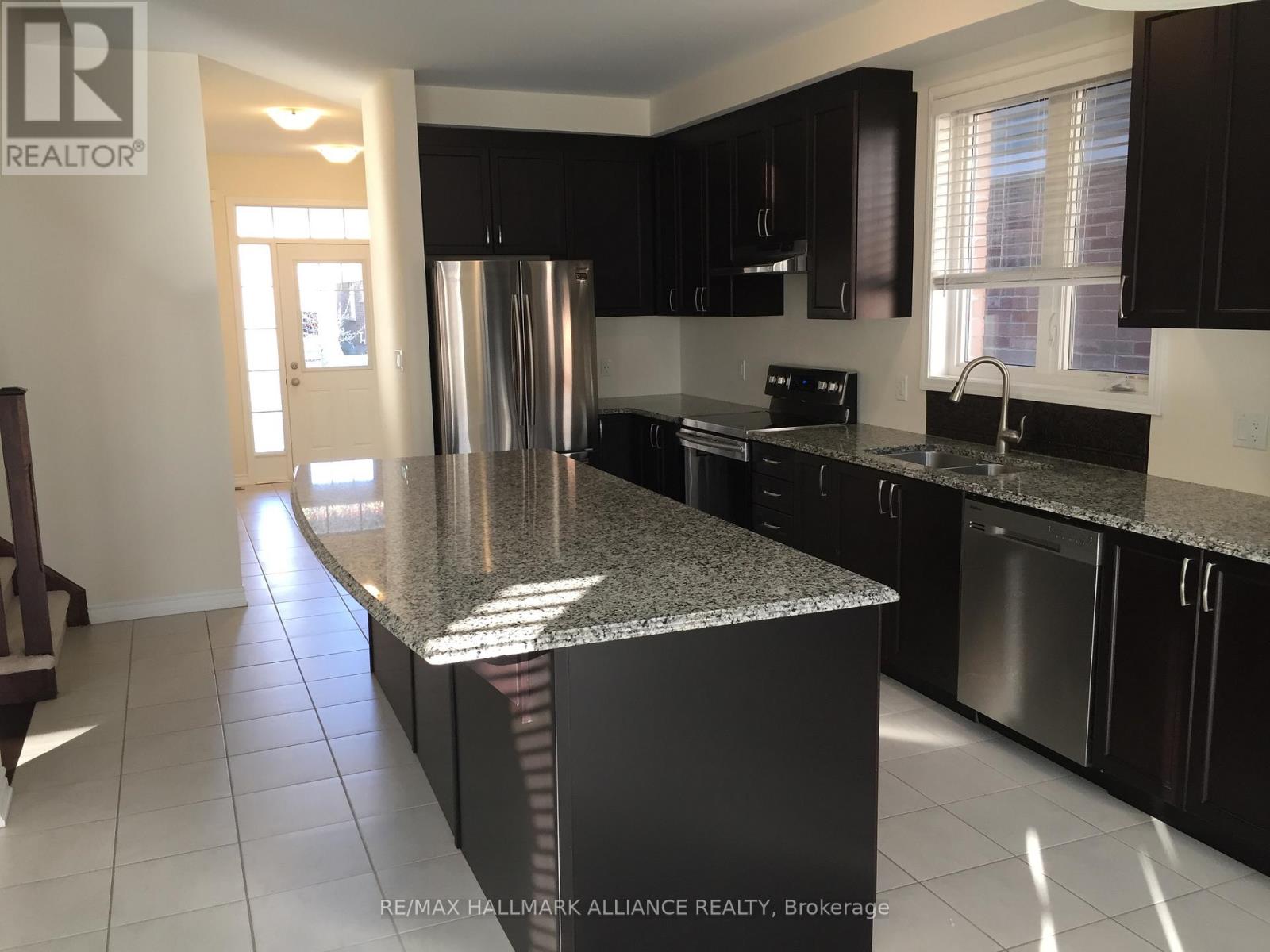28 Wannamaker Crescent Cambridge, Ontario N3H 4R6
$3,500 Monthly
Welcome to this beautifully maintained 4-bedroom, 2.5-bath detached home located in a quiet, family-oriented neighbourhood. This modern home features an open-concept layout with spacious principal rooms, ideal for comfortable living and entertaining.The kitchen comes equipped with contemporary appliances and flows seamlessly into the dining and living areas. Upstairs, you'll find four generously sized bedrooms, including a spacious primary suite with a walk-in closet and ensuite bath.Enjoy added privacy with a fully fenced backyard perfect for outdoor relaxation. Conveniently located close to schools, parks, shopping, and transit. (id:61852)
Property Details
| MLS® Number | X12082786 |
| Property Type | Single Family |
| ParkingSpaceTotal | 4 |
Building
| BathroomTotal | 3 |
| BedroomsAboveGround | 4 |
| BedroomsTotal | 4 |
| Age | 0 To 5 Years |
| Appliances | Garage Door Opener Remote(s), Dishwasher, Dryer, Stove, Washer, Water Softener, Window Coverings, Refrigerator |
| BasementDevelopment | Unfinished |
| BasementType | N/a (unfinished) |
| ConstructionStyleAttachment | Detached |
| CoolingType | Central Air Conditioning |
| ExteriorFinish | Brick, Vinyl Siding |
| FireplacePresent | Yes |
| FoundationType | Concrete |
| HalfBathTotal | 1 |
| HeatingFuel | Natural Gas |
| HeatingType | Forced Air |
| StoriesTotal | 2 |
| SizeInterior | 2000 - 2500 Sqft |
| Type | House |
| UtilityWater | Municipal Water, Unknown |
Parking
| Attached Garage | |
| Garage |
Land
| Acreage | No |
| Sewer | Sanitary Sewer |
| SizeDepth | 103 Ft ,4 In |
| SizeFrontage | 36 Ft ,1 In |
| SizeIrregular | 36.1 X 103.4 Ft |
| SizeTotalText | 36.1 X 103.4 Ft |
Rooms
| Level | Type | Length | Width | Dimensions |
|---|---|---|---|---|
| Second Level | Primary Bedroom | 5.18 m | 3.81 m | 5.18 m x 3.81 m |
| Second Level | Bedroom 2 | 3.14 m | 3.07 m | 3.14 m x 3.07 m |
| Second Level | Bedroom 3 | 3.47 m | 3.07 m | 3.47 m x 3.07 m |
| Second Level | Bedroom 4 | 3.6 m | 2 m | 3.6 m x 2 m |
| Main Level | Living Room | 4.67 m | 4.35 m | 4.67 m x 4.35 m |
| Main Level | Dining Room | 3.86 m | 3.86 m x Measurements not available | |
| Main Level | Kitchen | 3.86 m | 2 m | 3.86 m x 2 m |
https://www.realtor.ca/real-estate/28167877/28-wannamaker-crescent-cambridge
Interested?
Contact us for more information
Kate Adah
Salesperson
515 Dundas St West #3b
Oakville, Ontario L6M 1L9















