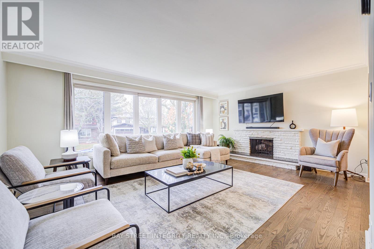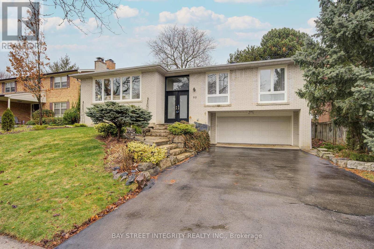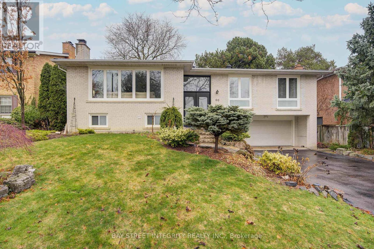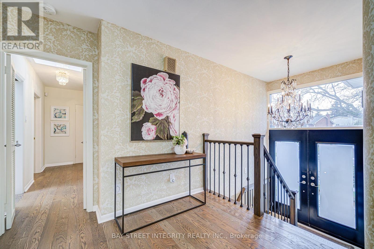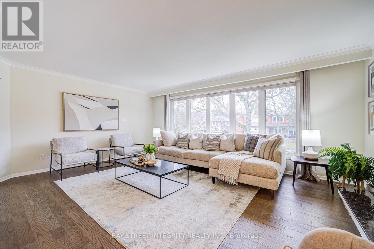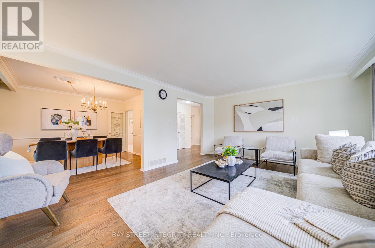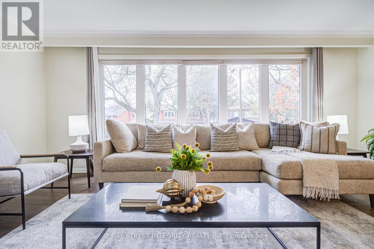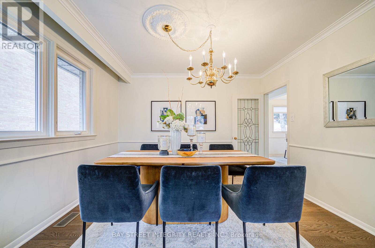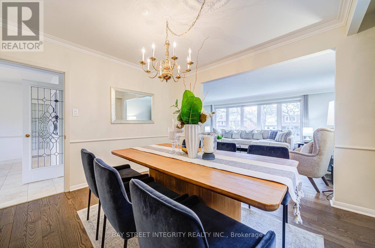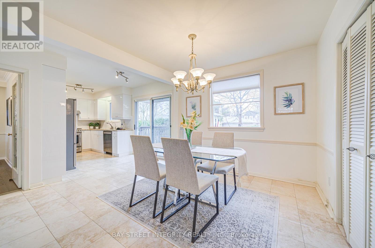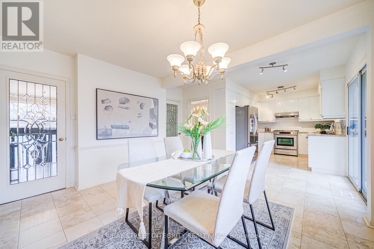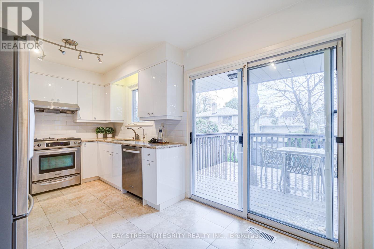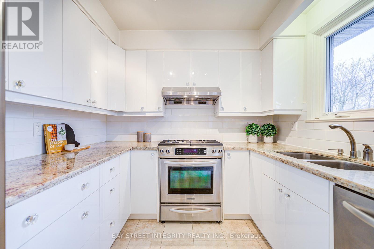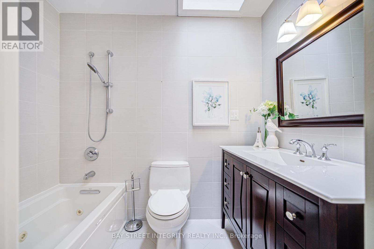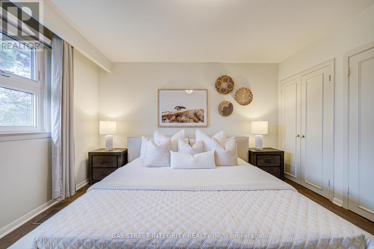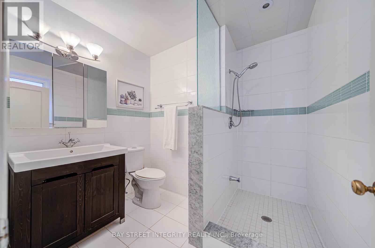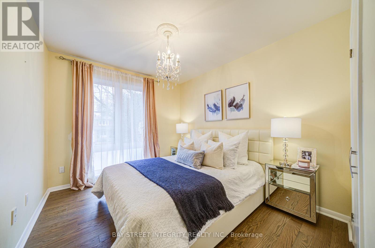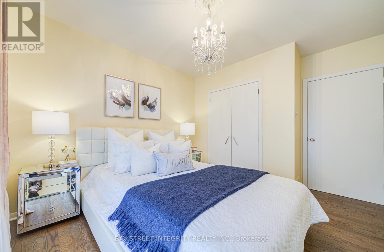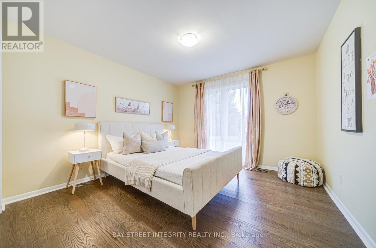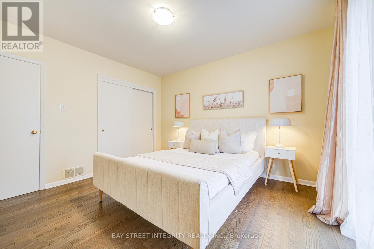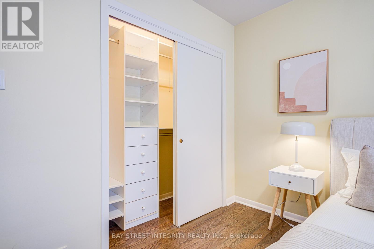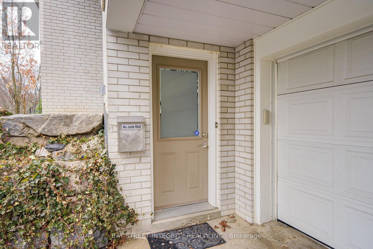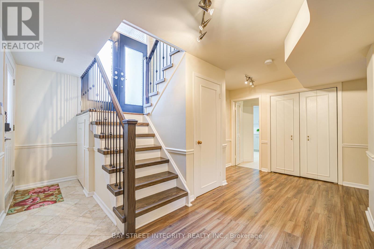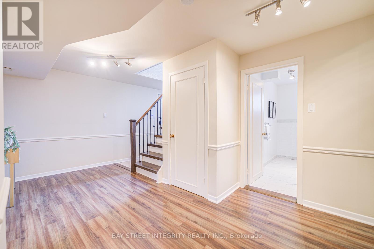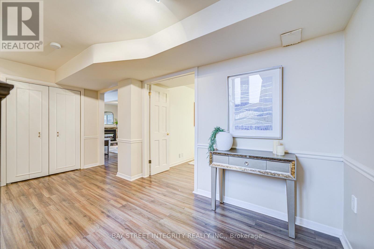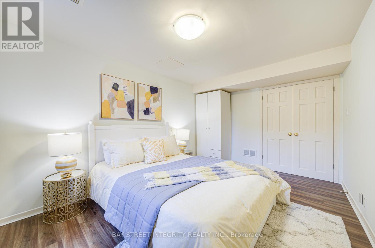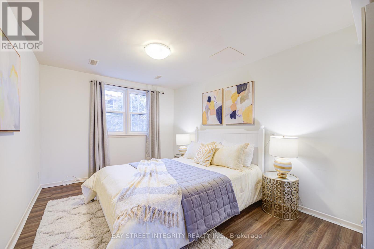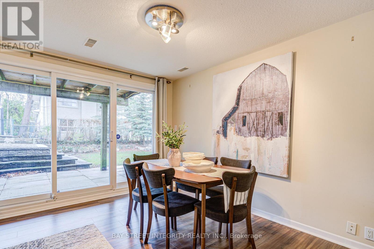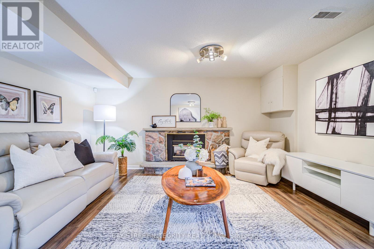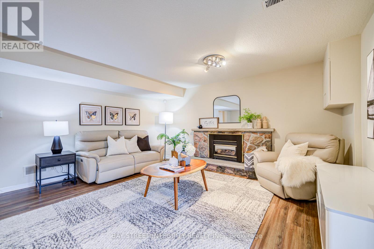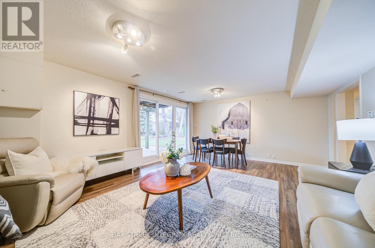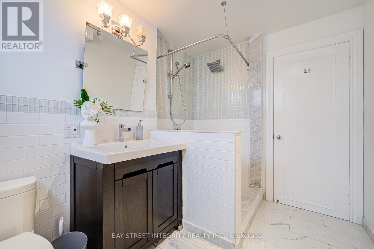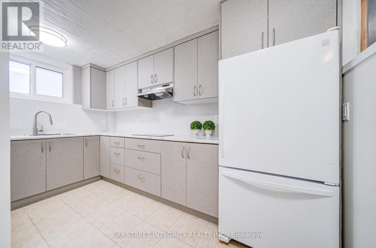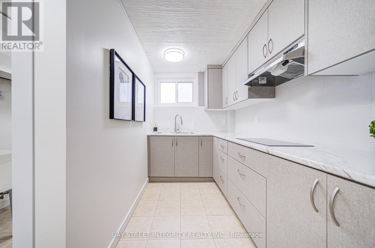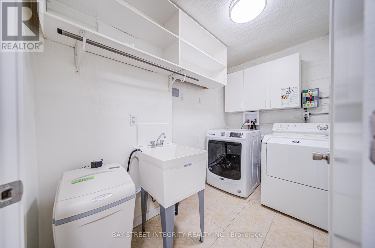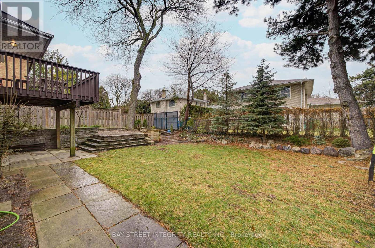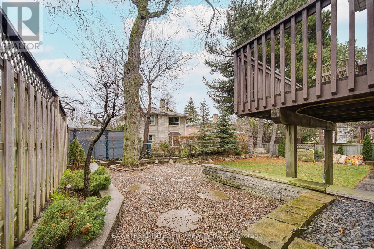60 Foursome Crescent Toronto, Ontario M2P 1W3
$2,388,000
This fabulous home features an impressive layout with a grand entrance, highlighted by an elegant chandelier. It is a raised bungalow design. The spacious living room, featuring a stunning picture window, flows seamlessly into the dining room, creating an ideal space for entertaining. The home boasts 3+1 Bedrooms, 3 full bathrooms, 2 kitchens, extra deep double garage, 2 fireplaces & a large lower level with a separate entrance, a generous recreation room, a bdrm, and walkout access to the patio. The beautifully renovated kitchen opens to a deck, perfect for outdoor dining. The tastefully landscaped front and backyards include a charming waterfall. Surrounded by multimillion-dollar homes and located near top-rated schools, this property offers luxury & convenience in one of the area's most desirable locations. The water heater, furnace, water softer, and water purifier were recently installed and 100% owned. (id:61852)
Property Details
| MLS® Number | C12082706 |
| Property Type | Single Family |
| Neigbourhood | North York |
| Community Name | St. Andrew-Windfields |
| AmenitiesNearBy | Park, Schools |
| ParkingSpaceTotal | 6 |
Building
| BathroomTotal | 3 |
| BedroomsAboveGround | 3 |
| BedroomsBelowGround | 1 |
| BedroomsTotal | 4 |
| Appliances | Central Vacuum |
| ArchitecturalStyle | Raised Bungalow |
| BasementDevelopment | Finished |
| BasementFeatures | Separate Entrance, Walk Out |
| BasementType | N/a (finished) |
| ConstructionStyleAttachment | Detached |
| CoolingType | Central Air Conditioning |
| ExteriorFinish | Brick |
| FireplacePresent | Yes |
| FlooringType | Hardwood, Laminate, Tile |
| FoundationType | Concrete |
| HeatingFuel | Natural Gas |
| HeatingType | Forced Air |
| StoriesTotal | 1 |
| SizeInterior | 1500 - 2000 Sqft |
| Type | House |
| UtilityWater | Municipal Water |
Parking
| Attached Garage | |
| Garage |
Land
| Acreage | No |
| FenceType | Fenced Yard |
| LandAmenities | Park, Schools |
| Sewer | Sanitary Sewer |
| SizeDepth | 100 Ft |
| SizeFrontage | 60 Ft |
| SizeIrregular | 60 X 100 Ft ; Subject To Easement |
| SizeTotalText | 60 X 100 Ft ; Subject To Easement |
Rooms
| Level | Type | Length | Width | Dimensions |
|---|---|---|---|---|
| Basement | Recreational, Games Room | 5.77 m | 4.47 m | 5.77 m x 4.47 m |
| Basement | Bedroom 4 | 4.37 m | 3.01 m | 4.37 m x 3.01 m |
| Basement | Laundry Room | 3.8 m | 3.71 m | 3.8 m x 3.71 m |
| Main Level | Living Room | 5.88 m | 4.23 m | 5.88 m x 4.23 m |
| Main Level | Dining Room | 3.58 m | 3.28 m | 3.58 m x 3.28 m |
| Main Level | Kitchen | 4.68 m | 2.7 m | 4.68 m x 2.7 m |
| Main Level | Eating Area | 3.95 m | 3.11 m | 3.95 m x 3.11 m |
| Main Level | Primary Bedroom | 4.25 m | 3.98 m | 4.25 m x 3.98 m |
| Main Level | Bedroom 2 | 3.35 m | 2.93 m | 3.35 m x 2.93 m |
| Main Level | Bedroom 3 | 3.78 m | 3.55 m | 3.78 m x 3.55 m |
Interested?
Contact us for more information
William Wei Wang
Broker
8300 Woodbine Ave #519
Markham, Ontario L3R 9Y7
