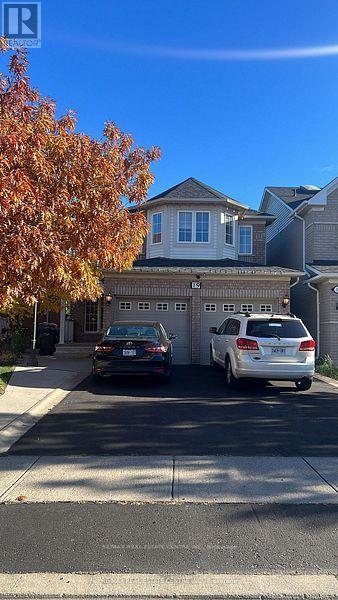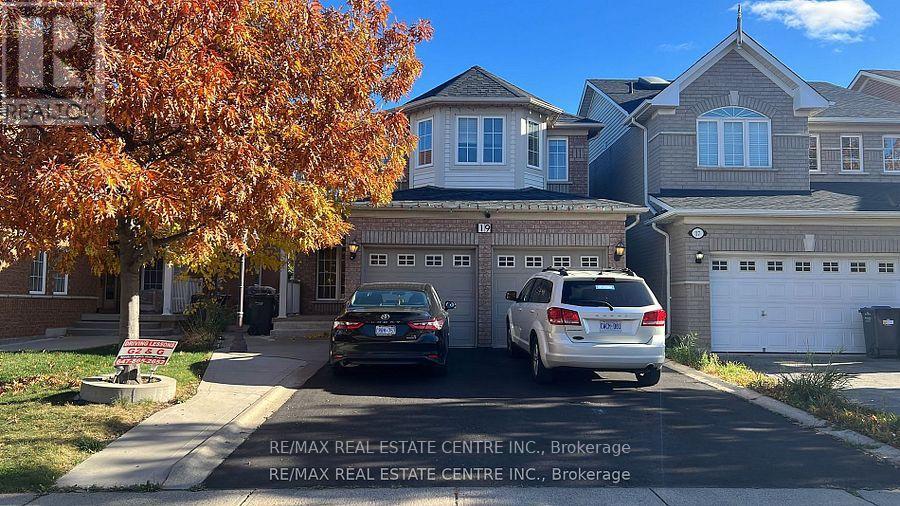Upper Level - 19 Vintage Gate Brampton, Ontario L6X 5C4
4 Bedroom
3 Bathroom
2500 - 3000 sqft
Central Air Conditioning
Forced Air
$4,000 Monthly
Welcome to 19 Vintage Gate! This 4-bedroom home is quality craftsmanship with meticulous attention to details has an open concept layout with Upgraded Gourmet kitchen and Granite countertops. Very close to Schools, Parks, Shopping and Hwy 410. Good amount of parking to cover family needs. (id:61852)
Property Details
| MLS® Number | W12082595 |
| Property Type | Single Family |
| Community Name | Fletcher's Creek Village |
| AmenitiesNearBy | Park, Public Transit |
| ParkingSpaceTotal | 4 |
Building
| BathroomTotal | 3 |
| BedroomsAboveGround | 4 |
| BedroomsTotal | 4 |
| ConstructionStyleAttachment | Detached |
| CoolingType | Central Air Conditioning |
| ExteriorFinish | Brick Facing |
| FoundationType | Concrete |
| HalfBathTotal | 1 |
| HeatingFuel | Natural Gas |
| HeatingType | Forced Air |
| StoriesTotal | 2 |
| SizeInterior | 2500 - 3000 Sqft |
| Type | House |
| UtilityWater | Municipal Water |
Parking
| Attached Garage | |
| Garage |
Land
| Acreage | No |
| LandAmenities | Park, Public Transit |
| Sewer | Sanitary Sewer |
Rooms
| Level | Type | Length | Width | Dimensions |
|---|---|---|---|---|
| Second Level | Bedroom | Measurements not available | ||
| Second Level | Bedroom 2 | Measurements not available | ||
| Second Level | Bedroom 3 | Measurements not available | ||
| Second Level | Bedroom 4 | Measurements not available | ||
| Second Level | Bathroom | Measurements not available | ||
| Second Level | Bedroom | Measurements not available | ||
| Main Level | Living Room | 3.7 m | 3.78 m | 3.7 m x 3.78 m |
| Main Level | Kitchen | Measurements not available | ||
| Other | Dining Room | Measurements not available |
Interested?
Contact us for more information
Randeep Nagra
Salesperson
RE/MAX Real Estate Centre Inc.
766 Old Hespeler Road #b
Cambridge, Ontario N3H 5L8
766 Old Hespeler Road #b
Cambridge, Ontario N3H 5L8



