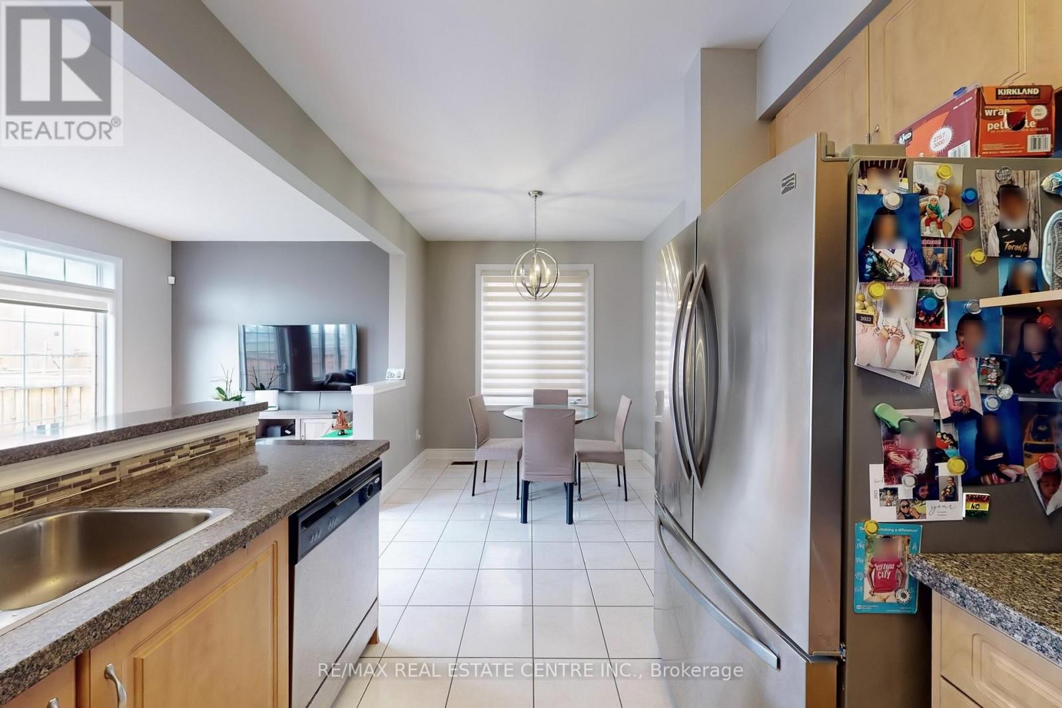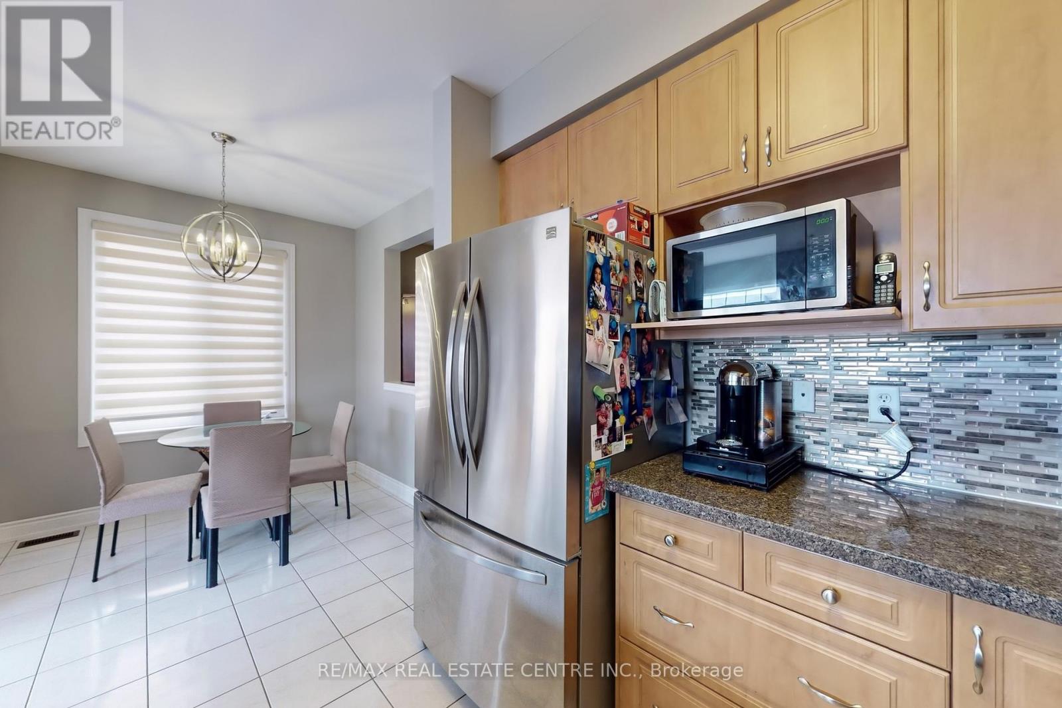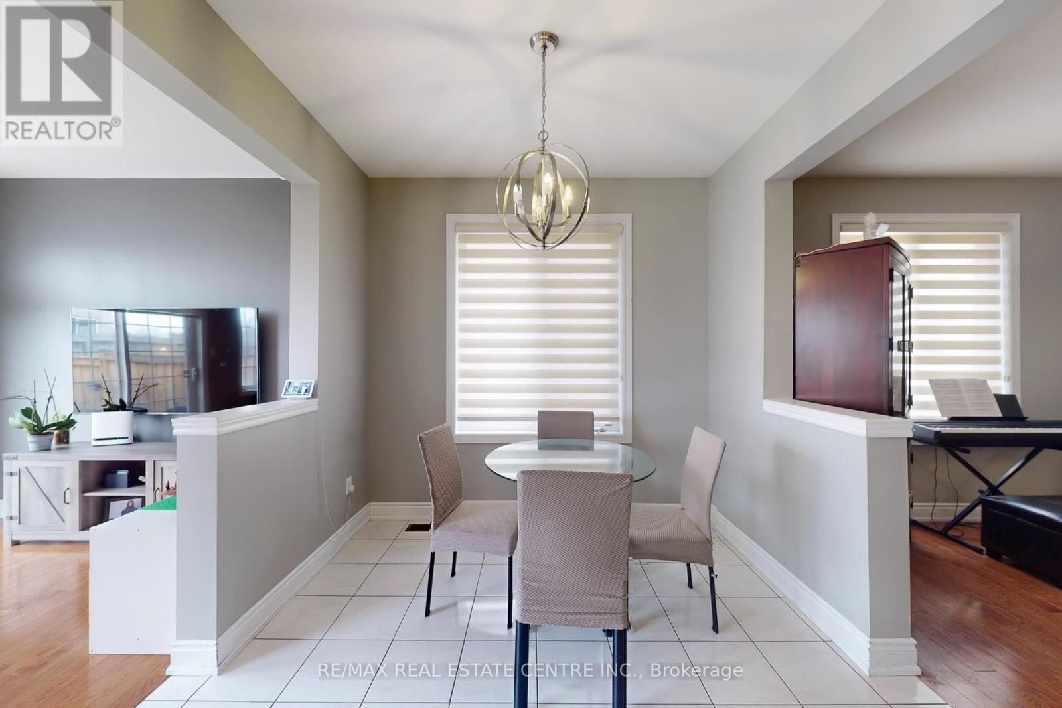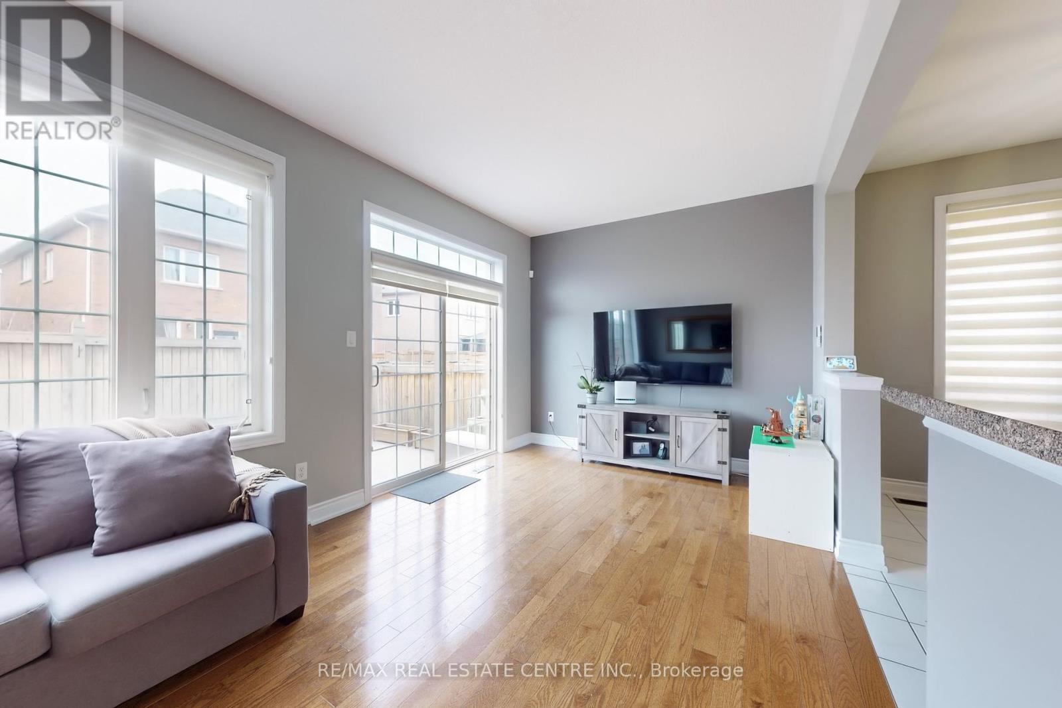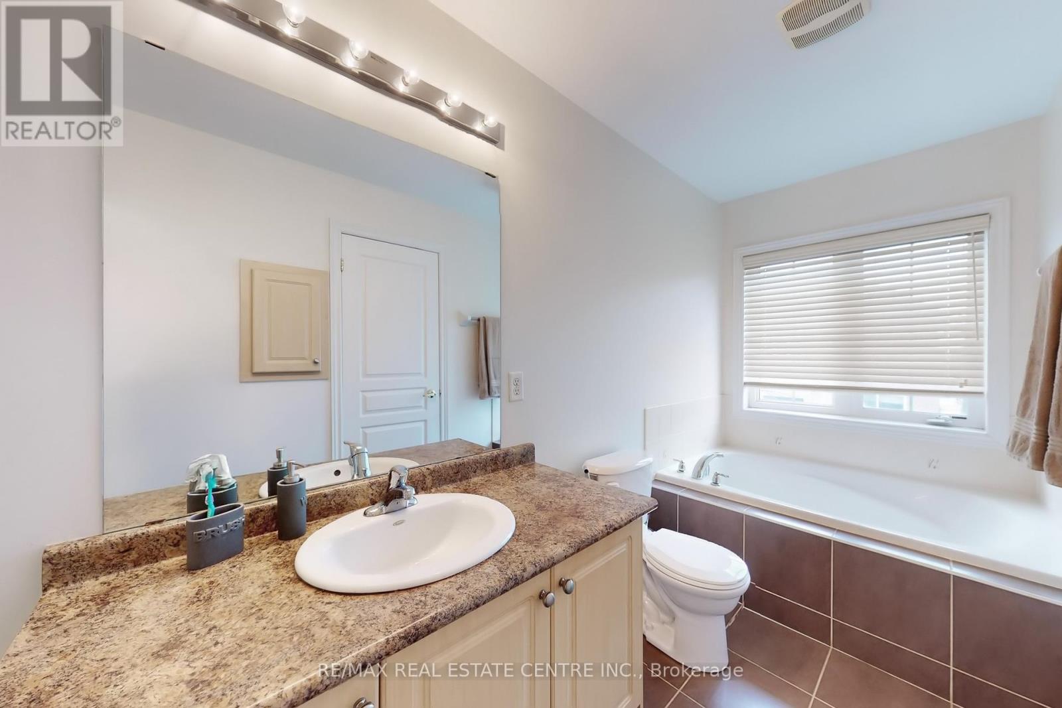214 Elbern Markell Drive Brampton, Ontario L6X 3A9
$989,900
This spacious semi-detached residence offers everything a family could desire, featuring 4 +1 generous sized bedrooms and 4 bathrooms. The finished basement provides ample additional living space and 5th bedroom, complete with a second kitchen, perfect for entertaining or in-law suite. No carpet throughout the main and 2nd floor, gleaming hardwood on main floor and 1 bedroom, oak stairs and wood floors in remaining bedrooms. Custom aggregate walkway in the front yard wrapping around the side to and inviting back yard patio, just in time for summer evenings. The main floor offers an abundance of natural light that flows seamlessly through the open-concept family room, creating a warm and inviting atmosphere. Separate formal dining room, with living room, with cozy family room at the rear of the home with a walkout to a fully fenced family sized yard.Situated in a prime west Brampton location, this home is just minutes away from Mt Pleasant GO station, on public transit route just steps from bus stop, making commuting a breeze. Walking distance to grocery stores, schools, and beautiful parks nearby, ensuring that all your daily needs are met within a short distance. Separate entrance to basement easily capable for extra income potential. (id:61852)
Property Details
| MLS® Number | W12082130 |
| Property Type | Single Family |
| Community Name | Credit Valley |
| AmenitiesNearBy | Public Transit, Schools, Place Of Worship |
| CommunityFeatures | Community Centre |
| Features | In-law Suite |
| ParkingSpaceTotal | 2 |
| Structure | Patio(s), Porch |
Building
| BathroomTotal | 4 |
| BedroomsAboveGround | 4 |
| BedroomsBelowGround | 1 |
| BedroomsTotal | 5 |
| Age | 6 To 15 Years |
| Appliances | Garage Door Opener Remote(s), Water Heater, All, Blinds |
| BasementDevelopment | Finished |
| BasementType | N/a (finished) |
| ConstructionStyleAttachment | Semi-detached |
| CoolingType | Central Air Conditioning |
| ExteriorFinish | Brick, Stone |
| FireProtection | Smoke Detectors |
| FlooringType | Hardwood, Ceramic, Carpeted, Laminate |
| FoundationType | Concrete |
| HalfBathTotal | 1 |
| HeatingFuel | Natural Gas |
| HeatingType | Forced Air |
| StoriesTotal | 2 |
| SizeInterior | 1500 - 2000 Sqft |
| Type | House |
| UtilityWater | Municipal Water |
Parking
| Garage |
Land
| Acreage | No |
| FenceType | Fenced Yard |
| LandAmenities | Public Transit, Schools, Place Of Worship |
| Sewer | Sanitary Sewer |
| SizeDepth | 100 Ft ,4 In |
| SizeFrontage | 24 Ft ,9 In |
| SizeIrregular | 24.8 X 100.4 Ft |
| SizeTotalText | 24.8 X 100.4 Ft |
Rooms
| Level | Type | Length | Width | Dimensions |
|---|---|---|---|---|
| Second Level | Primary Bedroom | 16.08 m | 13.12 m | 16.08 m x 13.12 m |
| Second Level | Bedroom 2 | 11.61 m | 10.01 m | 11.61 m x 10.01 m |
| Second Level | Bedroom 3 | 11.48 m | 9.02 m | 11.48 m x 9.02 m |
| Second Level | Bedroom 4 | 10.99 m | 9.02 m | 10.99 m x 9.02 m |
| Lower Level | Kitchen | 10 m | 7 m | 10 m x 7 m |
| Lower Level | Living Room | 17 m | 11 m | 17 m x 11 m |
| Lower Level | Bedroom 5 | 18.37 m | 10.01 m | 18.37 m x 10.01 m |
| Main Level | Living Room | 18.37 m | 10.01 m | 18.37 m x 10.01 m |
| Main Level | Dining Room | 18.37 m | 10.01 m | 18.37 m x 10.01 m |
| Main Level | Family Room | 18.37 m | 10.01 m | 18.37 m x 10.01 m |
| Main Level | Kitchen | 18.04 m | 9.51 m | 18.04 m x 9.51 m |
| Main Level | Eating Area | 18.04 m | 9.51 m | 18.04 m x 9.51 m |
Interested?
Contact us for more information
Sharlene Dias
Broker
1140 Burnhamthorpe Rd W #141-A
Mississauga, Ontario L5C 4E9













