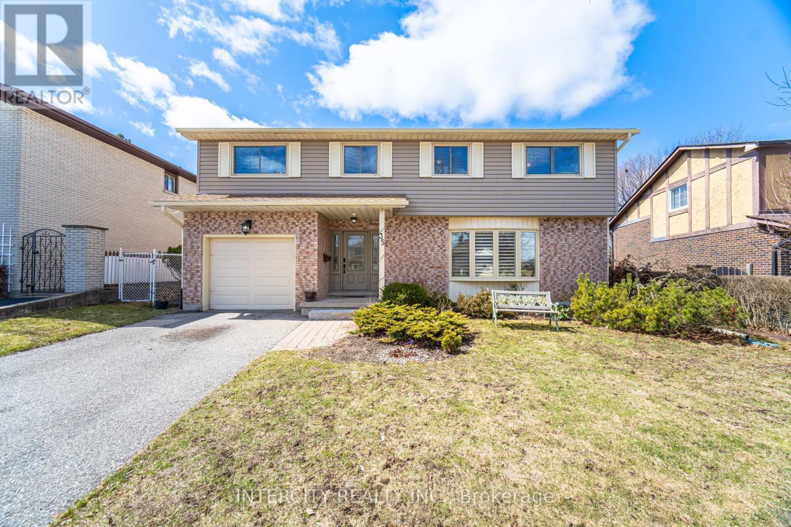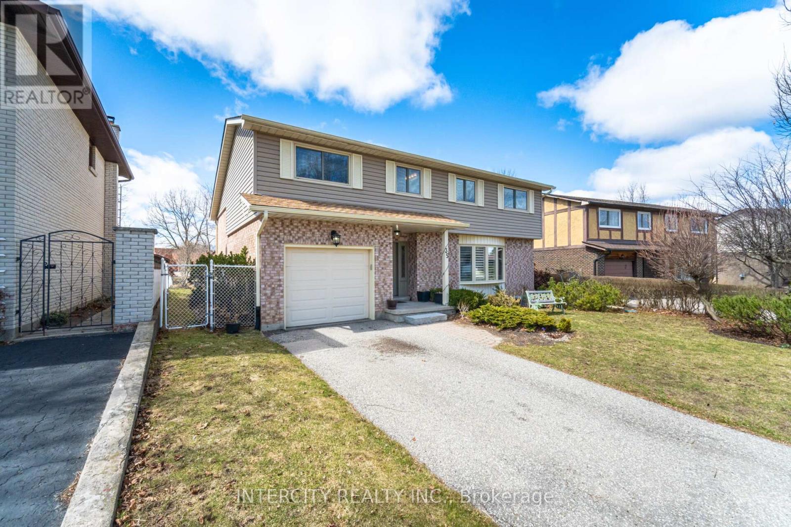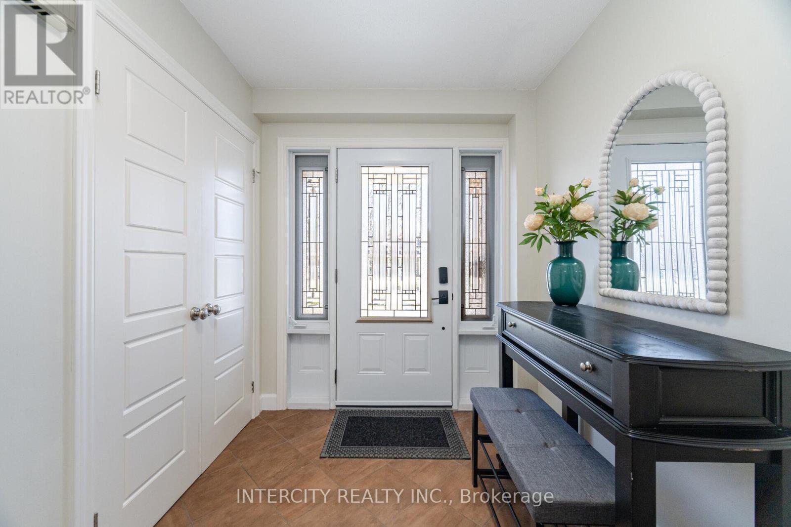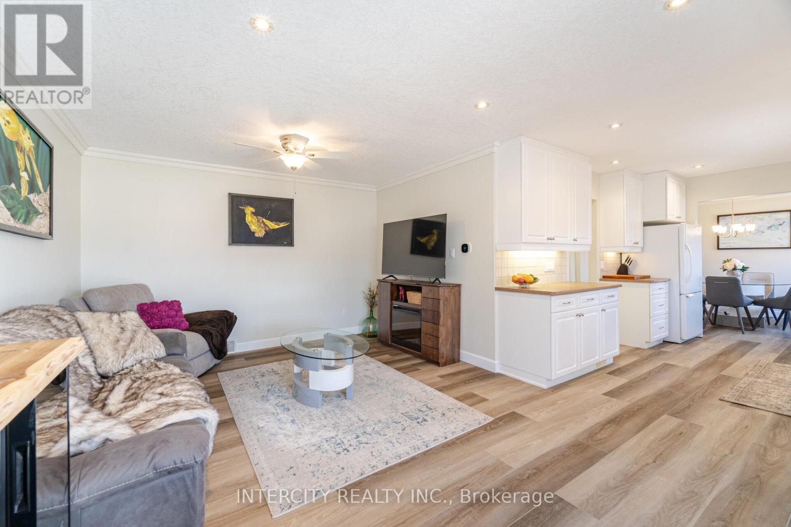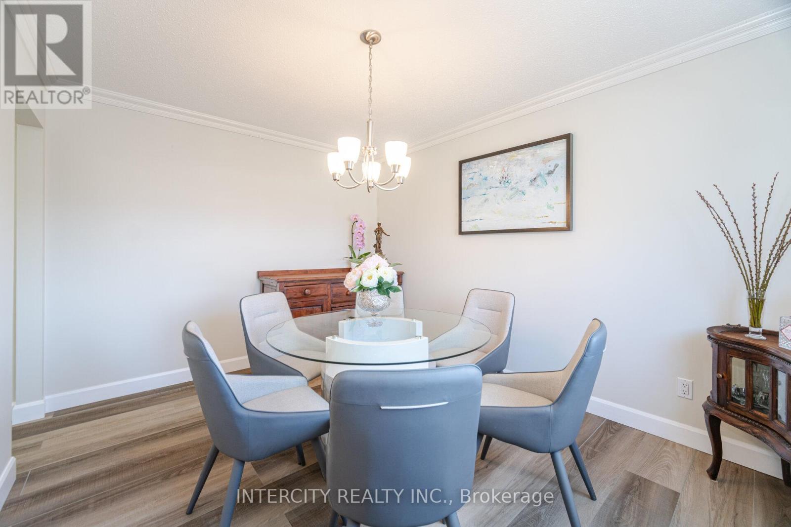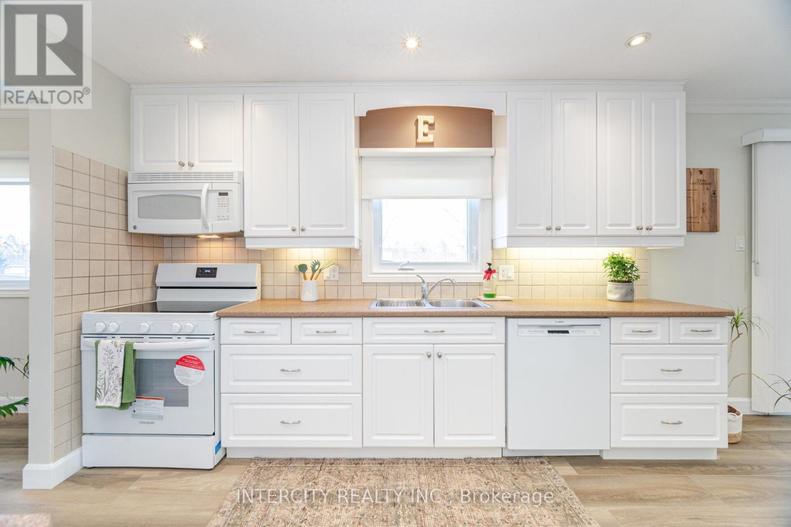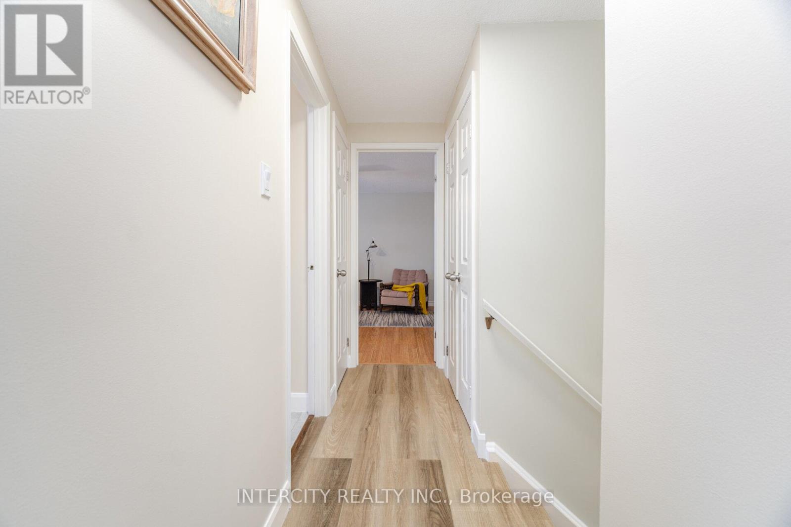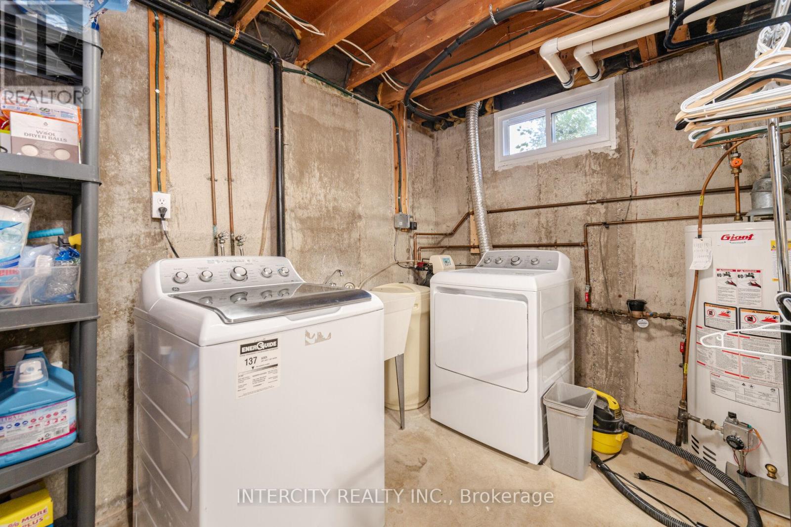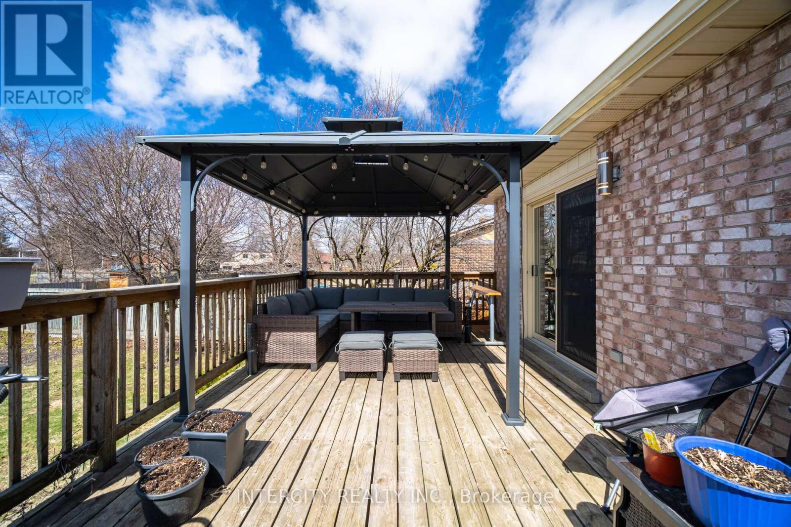35 Lower Canada Crescent Kitchener, Ontario N2P 1E9
$849,000
An exceptional family home awaits at 35 Lower Canada in Pioneer Park. This home has been maintained to impeccable standards and recently upgraded with new flooring, bathroom essentials, landscaping and love. The basement office could easily serve as a spacious 4th bedroom. the main floor Family room offers a peaceful retreat from the upper kitchen, living and dining space. On the top level you'll find 3 spacious bedrooms.. perfect for the growing family. The laundry room offers an incredible amount of storage potential in the cavernous crawl space. Enjoy summers under the gazebo on your back deck. Your family will enjoy the convenience of nearby schools, the Doon Recreation Centre, shopping, parks and walking trails! Work is accessible with the 401 nearby and easy local commuting. Come enjoy summer and move in before the school year. (id:61852)
Open House
This property has open houses!
1:00 pm
Ends at:4:00 pm
Property Details
| MLS® Number | X12082232 |
| Property Type | Single Family |
| Neigbourhood | Pioneer Park |
| AmenitiesNearBy | Park, Schools |
| CommunityFeatures | Community Centre |
| Features | Dry, Gazebo |
| ParkingSpaceTotal | 3 |
| Structure | Deck |
Building
| BathroomTotal | 2 |
| BedroomsAboveGround | 3 |
| BedroomsTotal | 3 |
| Age | 51 To 99 Years |
| Appliances | Dishwasher, Dryer, Garage Door Opener, Stove, Washer, Window Coverings, Refrigerator |
| BasementDevelopment | Finished |
| BasementType | N/a (finished) |
| ConstructionStyleAttachment | Detached |
| ConstructionStyleSplitLevel | Backsplit |
| CoolingType | Central Air Conditioning |
| ExteriorFinish | Brick, Vinyl Siding |
| FoundationType | Poured Concrete |
| HalfBathTotal | 1 |
| HeatingFuel | Natural Gas |
| HeatingType | Forced Air |
| SizeInterior | 1100 - 1500 Sqft |
| Type | House |
| UtilityWater | Municipal Water |
Parking
| Garage |
Land
| Acreage | No |
| FenceType | Fenced Yard |
| LandAmenities | Park, Schools |
| Sewer | Sanitary Sewer |
| SizeDepth | 120 Ft |
| SizeFrontage | 55 Ft |
| SizeIrregular | 55 X 120 Ft |
| SizeTotalText | 55 X 120 Ft |
Rooms
| Level | Type | Length | Width | Dimensions |
|---|---|---|---|---|
| Basement | Exercise Room | 3.17 m | 3.81 m | 3.17 m x 3.81 m |
| Basement | Office | 3.89 m | 3.81 m | 3.89 m x 3.81 m |
| Main Level | Bathroom | 2.31 m | 1.14 m | 2.31 m x 1.14 m |
| Main Level | Dining Room | 3.81 m | 2.96 m | 3.81 m x 2.96 m |
| Main Level | Kitchen | 3.73 m | 2.72 m | 3.73 m x 2.72 m |
| Main Level | Living Room | 5.13 m | 3.63 m | 5.13 m x 3.63 m |
| Upper Level | Primary Bedroom | 4.93 m | 3.17 m | 4.93 m x 3.17 m |
| Upper Level | Bedroom 2 | 3.35 m | 3.17 m | 3.35 m x 3.17 m |
| Upper Level | Bedroom 3 | 4.21 m | 3.02 m | 4.21 m x 3.02 m |
| Upper Level | Bathroom | 3.17 m | 2.26 m | 3.17 m x 2.26 m |
| Ground Level | Family Room | 5.32 m | 3.58 m | 5.32 m x 3.58 m |
| Ground Level | Foyer | 3.22 m | 2.12 m | 3.22 m x 2.12 m |
https://www.realtor.ca/real-estate/28166377/35-lower-canada-crescent-kitchener
Interested?
Contact us for more information
Trevor Joseph Clarke
Salesperson
3600 Langstaff Rd., Ste14
Vaughan, Ontario L4L 9E7
