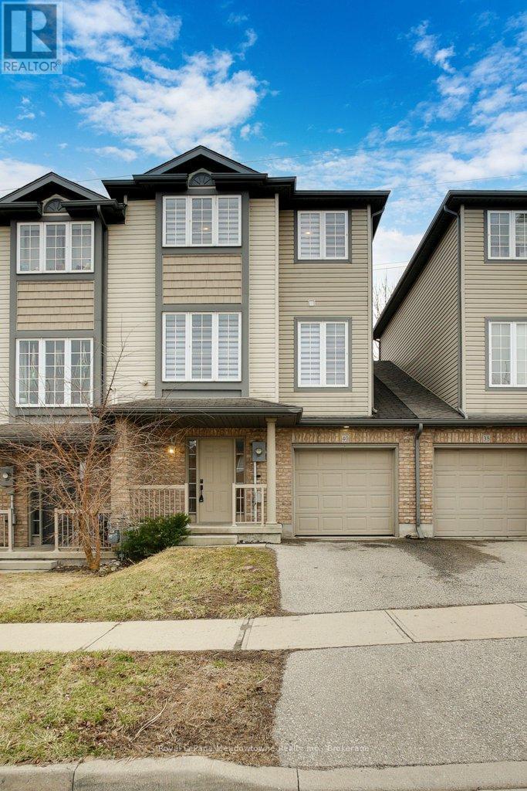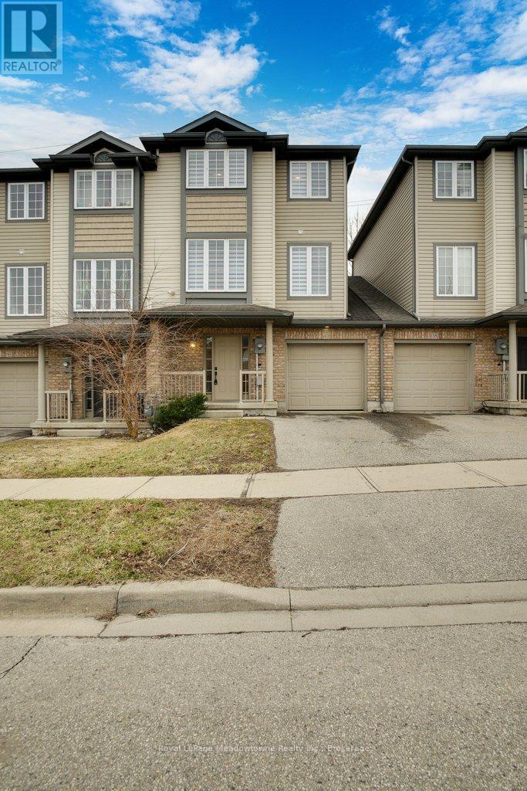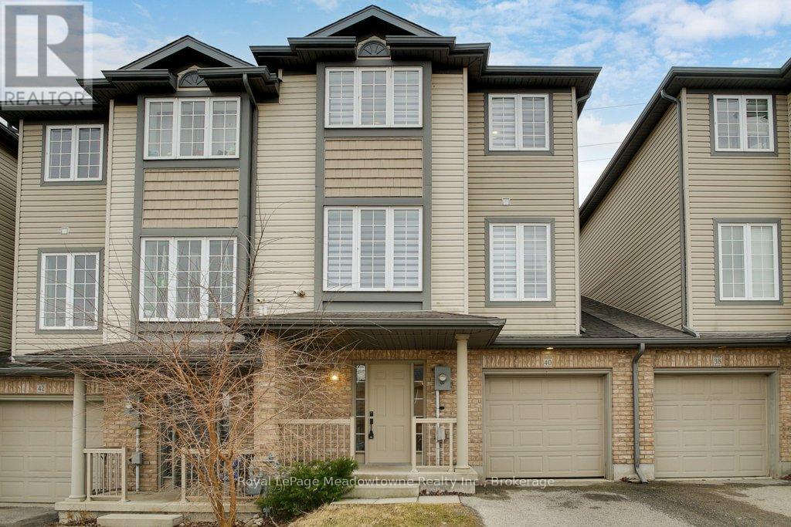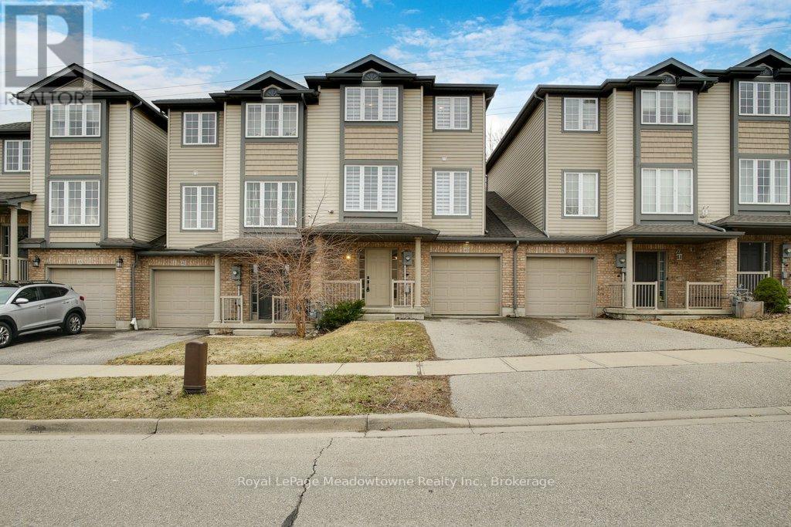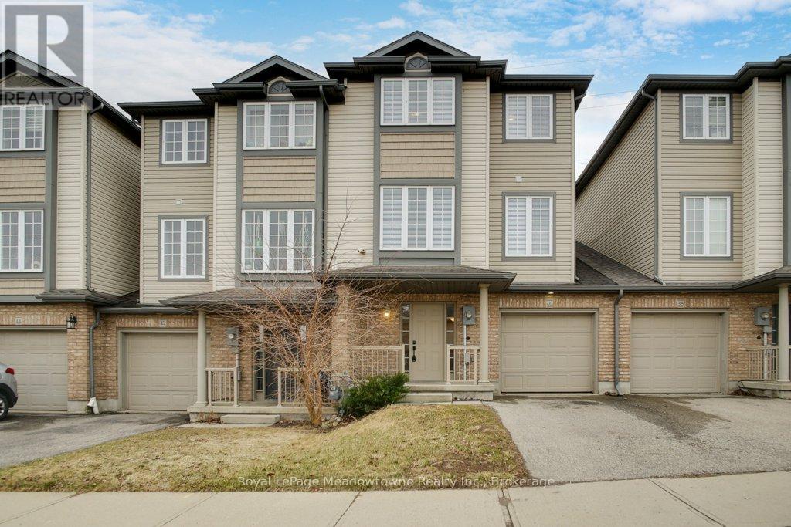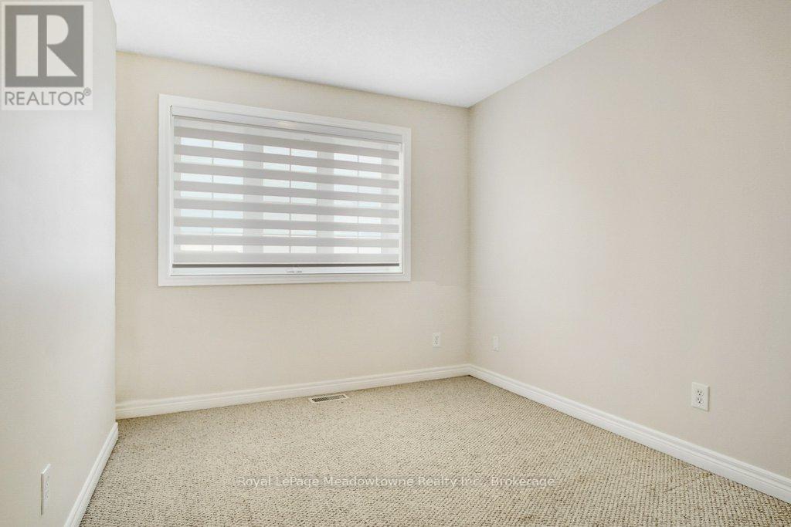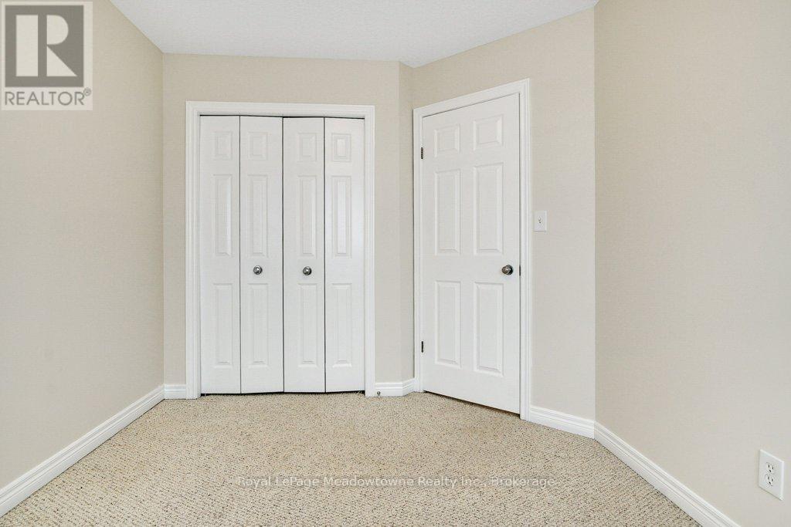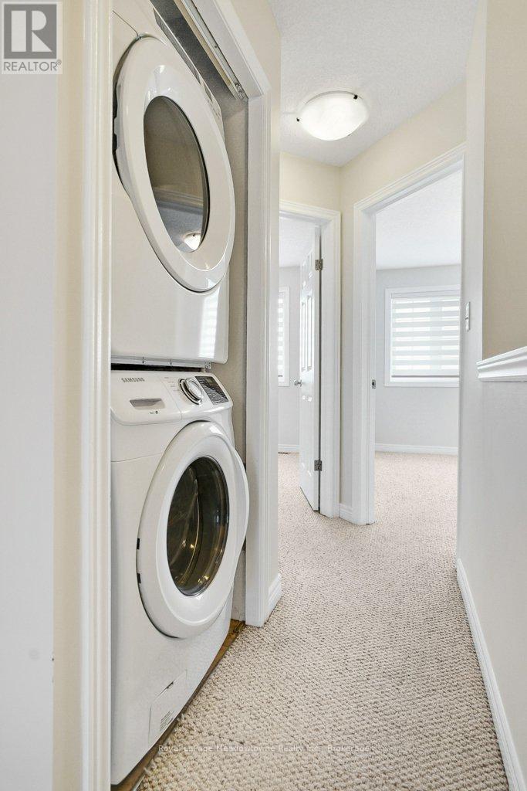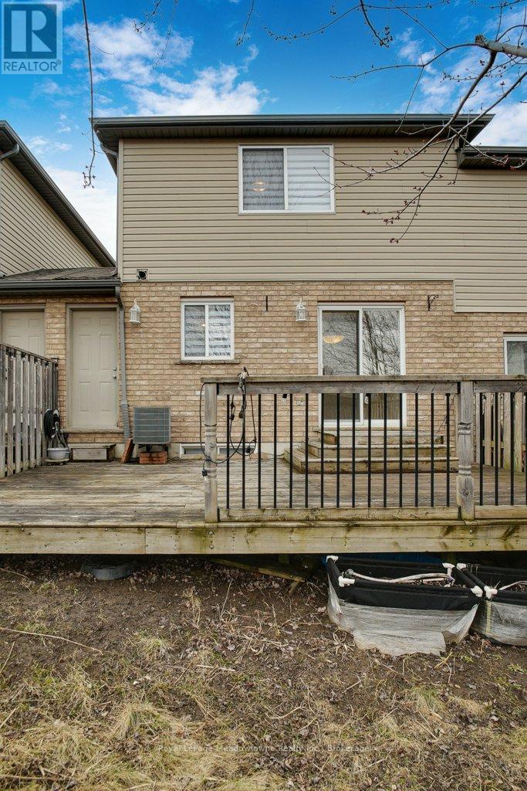40 Tudor Street Kitchener, Ontario N2R 1W4
$655,000
Welcome to your new home! This stunning, recently upgraded, three-story freehold townhouse in the desirable Kitchener neighbourhood! This light and bright 3- bedroom gem boasts convenient access to top-rated schools like Oak Creek Public School and Huron Heights Secondary School, both within easy walking distance. Enjoy outdoor living in the fully fenced backayrd, complete with a spacious deck, perfect for summer barbecues and relaxing evenings. Inside, you'll be wowed by the upgraded flooring on the main level and living room, modern zebra window coverings creating a stylish and inviting atmosphere. The brand new fridge and stove in the open concept kitchen will inspire your inner chef! A versatile separate room on the main floor offers flexible space, ideal for a home office, family room, or recreation area - the possibilities are endless! Don't miss your chance to own this impeccably maintained and perfectly located townhouse. (id:61852)
Property Details
| MLS® Number | X12082016 |
| Property Type | Single Family |
| Neigbourhood | Huron South |
| Features | Sump Pump |
| ParkingSpaceTotal | 2 |
Building
| BathroomTotal | 2 |
| BedroomsAboveGround | 3 |
| BedroomsTotal | 3 |
| Age | 16 To 30 Years |
| Appliances | Garage Door Opener Remote(s), Water Heater, Water Meter, Water Softener, Blinds, Dishwasher, Dryer, Garage Door Opener, Stove, Washer, Refrigerator |
| ConstructionStyleAttachment | Attached |
| CoolingType | Central Air Conditioning |
| ExteriorFinish | Brick, Vinyl Siding |
| FlooringType | Laminate |
| FoundationType | Poured Concrete |
| HalfBathTotal | 1 |
| HeatingFuel | Natural Gas |
| HeatingType | Forced Air |
| StoriesTotal | 3 |
| SizeInterior | 1500 - 2000 Sqft |
| Type | Row / Townhouse |
| UtilityWater | Municipal Water |
Parking
| Garage |
Land
| Acreage | No |
| Sewer | Sanitary Sewer |
| SizeDepth | 29.93 M |
| SizeFrontage | 6.71 M |
| SizeIrregular | 6.7 X 29.9 M |
| SizeTotalText | 6.7 X 29.9 M |
Rooms
| Level | Type | Length | Width | Dimensions |
|---|---|---|---|---|
| Second Level | Dining Room | 3.32 m | 3.36 m | 3.32 m x 3.36 m |
| Third Level | Primary Bedroom | 4.63 m | 3.63 m | 4.63 m x 3.63 m |
| Third Level | Bedroom 2 | 3.16 m | 3.72 m | 3.16 m x 3.72 m |
| Third Level | Bedroom 3 | 2.62 m | 3.1 m | 2.62 m x 3.1 m |
| Main Level | Kitchen | 2.1 m | 4.66 m | 2.1 m x 4.66 m |
| Main Level | Living Room | 5.33 m | 4.3 m | 5.33 m x 4.3 m |
| Main Level | Family Room | 5.18 m | 3.32 m | 5.18 m x 3.32 m |
| Other | Foyer | 2.38 m | 2.47 m | 2.38 m x 2.47 m |
https://www.realtor.ca/real-estate/28165859/40-tudor-street-kitchener
Interested?
Contact us for more information
Olena Shkarinska
Salesperson
475 Main St
Milton, Ontario L9T 1R1
