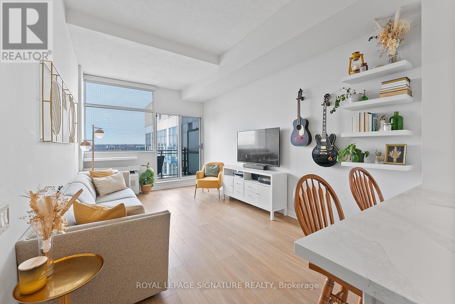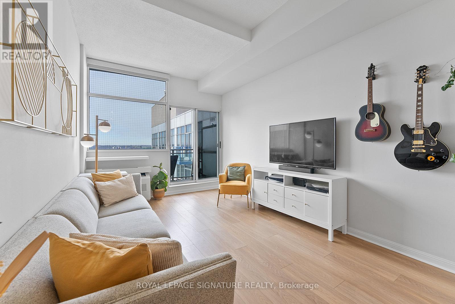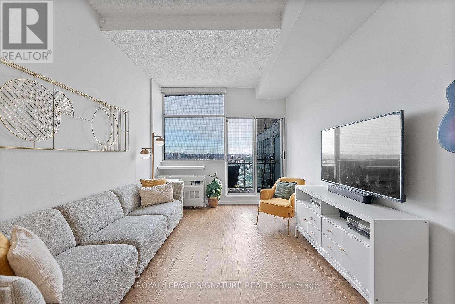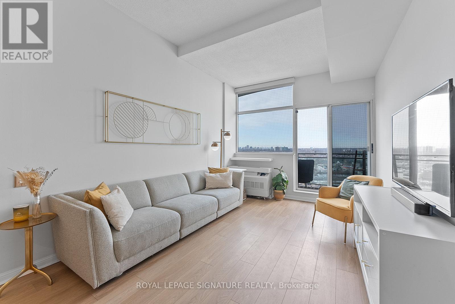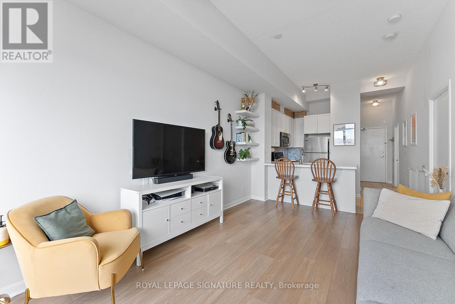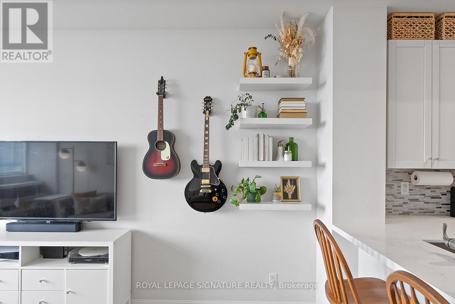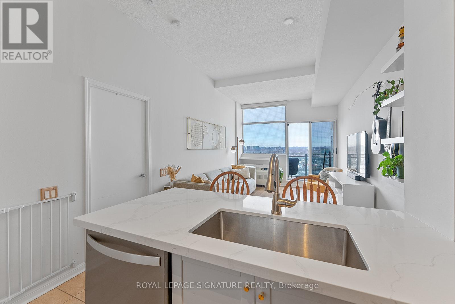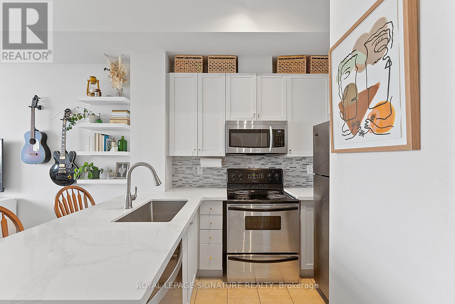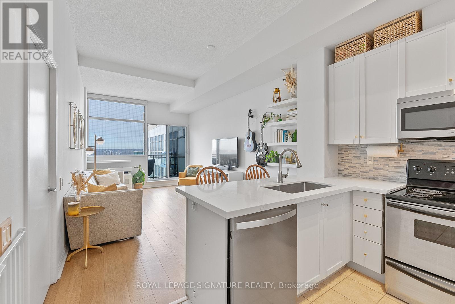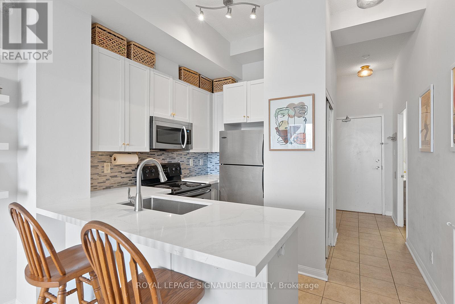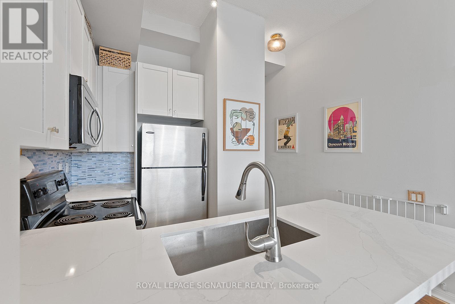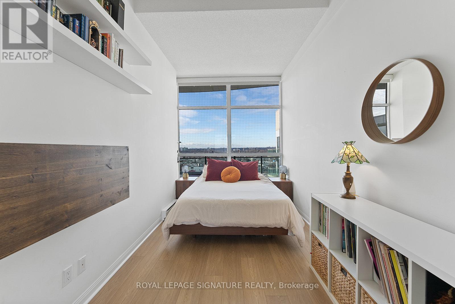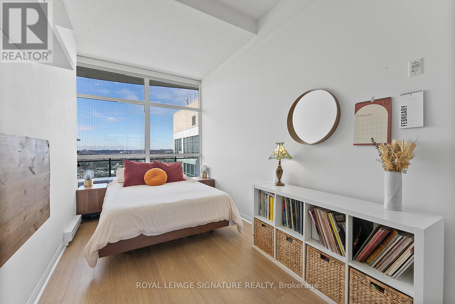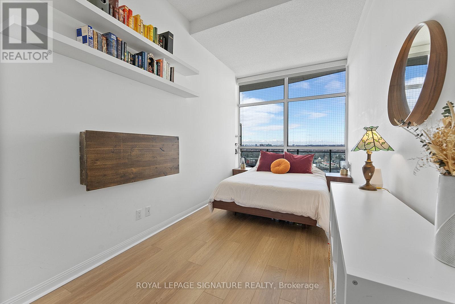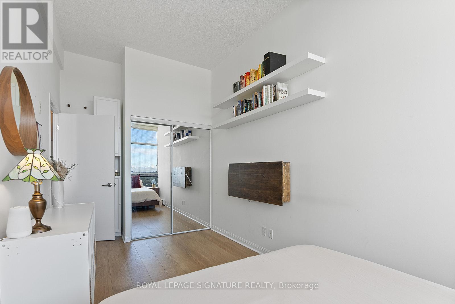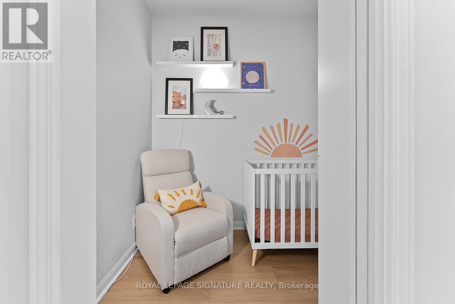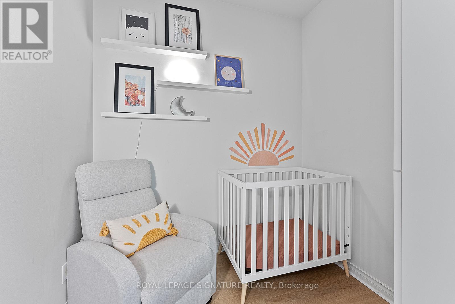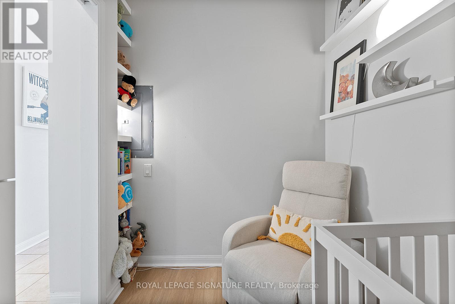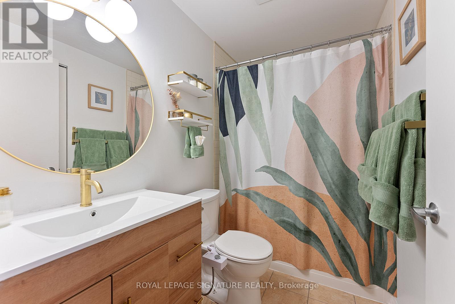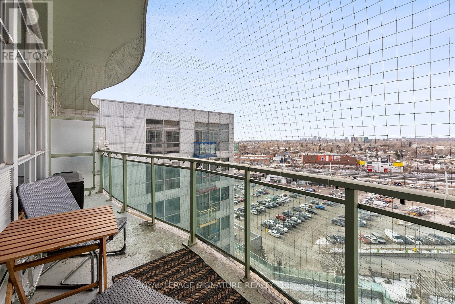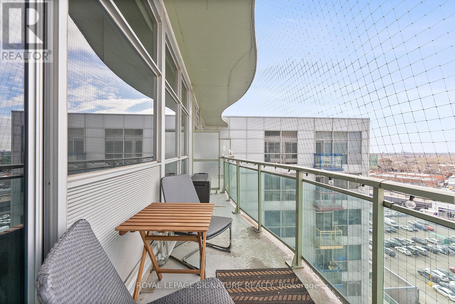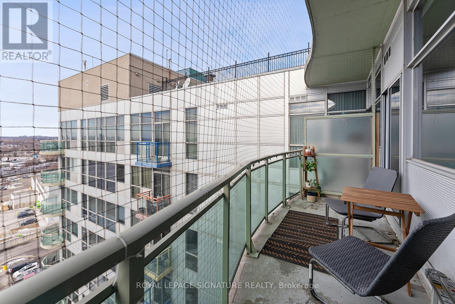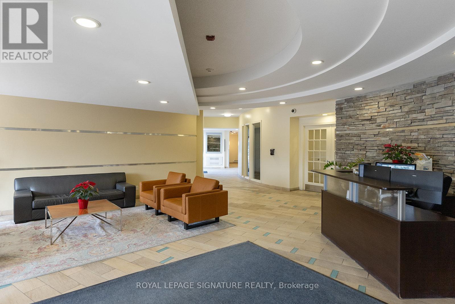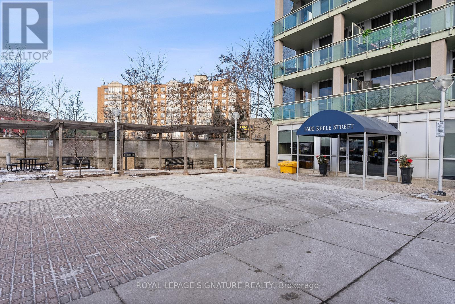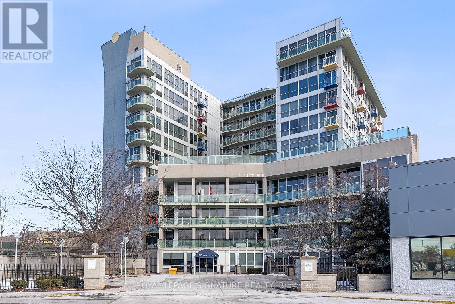1121 - 1600 Keele Street Toronto, Ontario M6N 5J1
$485,000Maintenance, Insurance, Common Area Maintenance, Parking, Water
$552.32 Monthly
Maintenance, Insurance, Common Area Maintenance, Parking, Water
$552.32 MonthlyWelcome to unit 1121, located at Keele St and Rogers Rd. Step inside to this stunning 1+Den unit, offering the perfect blend of style and functionality. This beautiful space boasts new flooring throughout, brand new countertops and modern stainless steel appliances. The den provides a versatile space for a home office, creative studio, or a small nursery. The unit has been upgraded to include custom blinds, updated vanity and freshly painted. Parking included, this unit is move-in ready! (id:61852)
Property Details
| MLS® Number | W12081939 |
| Property Type | Single Family |
| Community Name | Keelesdale-Eglinton West |
| AmenitiesNearBy | Park, Public Transit |
| CommunityFeatures | Pet Restrictions |
| Features | Balcony |
| ParkingSpaceTotal | 1 |
| ViewType | View |
Building
| BathroomTotal | 1 |
| BedroomsAboveGround | 1 |
| BedroomsBelowGround | 1 |
| BedroomsTotal | 2 |
| Amenities | Storage - Locker |
| Appliances | Dishwasher, Dryer, Stove, Washer, Window Coverings, Refrigerator |
| CoolingType | Central Air Conditioning |
| ExteriorFinish | Concrete |
| FlooringType | Tile, Vinyl |
| HeatingFuel | Natural Gas |
| HeatingType | Forced Air |
| SizeInterior | 500 - 599 Sqft |
| Type | Apartment |
Parking
| Underground | |
| Garage |
Land
| Acreage | No |
| LandAmenities | Park, Public Transit |
Rooms
| Level | Type | Length | Width | Dimensions |
|---|---|---|---|---|
| Main Level | Foyer | 1.21 m | 1.73 m | 1.21 m x 1.73 m |
| Main Level | Living Room | 3.2 m | 5.27 m | 3.2 m x 5.27 m |
| Main Level | Kitchen | 3.23 m | 3.16 m | 3.23 m x 3.16 m |
| Main Level | Primary Bedroom | 2.16 m | 5.45 m | 2.16 m x 5.45 m |
| Main Level | Den | 2.22 m | 2.22 m | 2.22 m x 2.22 m |
Interested?
Contact us for more information
Tom Clarke Storey
Salesperson
8 Sampson Mews Suite 201 The Shops At Don Mills
Toronto, Ontario M3C 0H5
