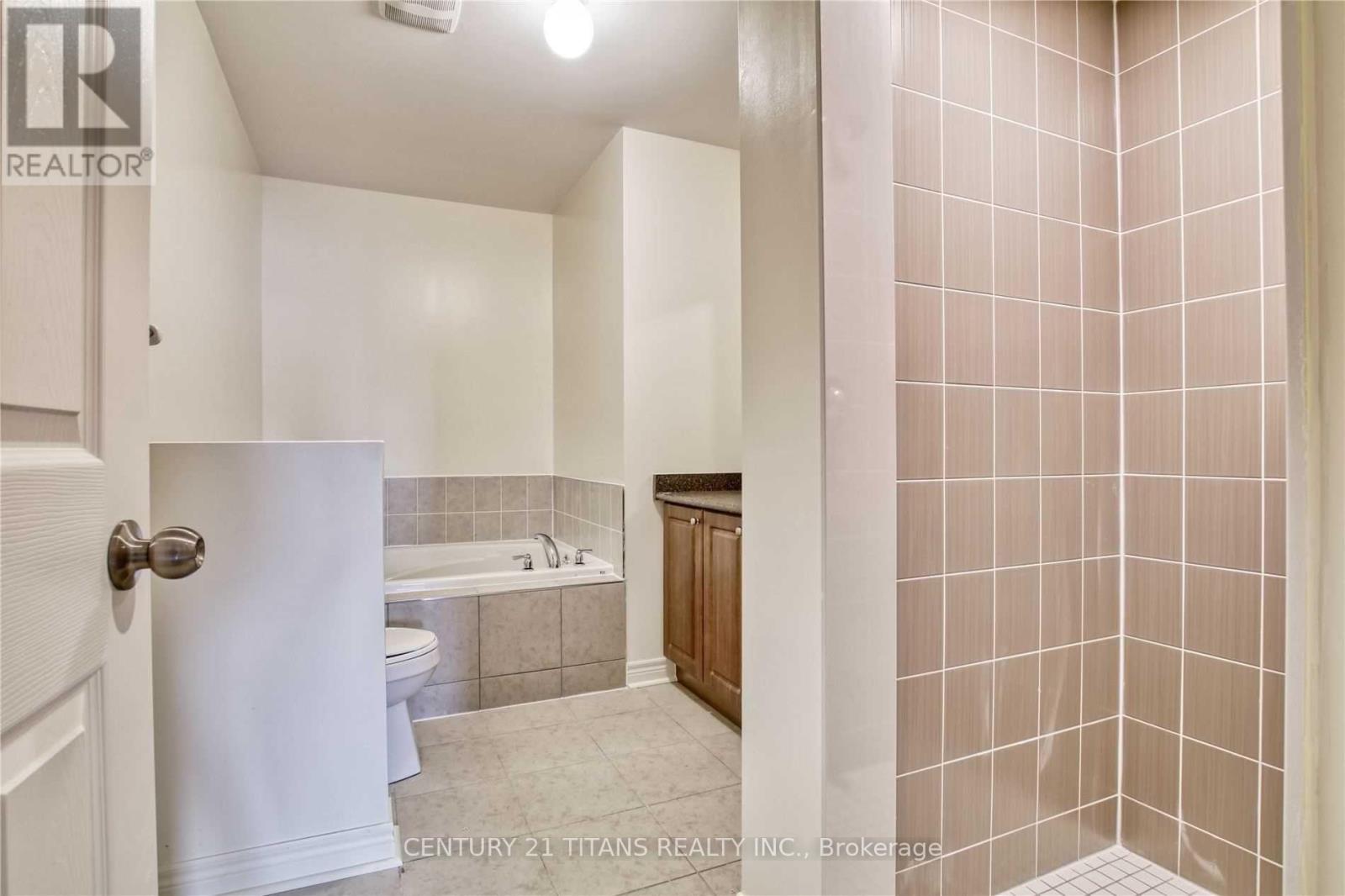E #2 - 672 Krawchuk Crescent Oshawa, Ontario L1K 1A7
$3,150 Monthly
Townhome. Built By The Conservatory Group. 2500+ Sqft Of Luxury Living. This Quality New Build Townhome Will Not Disappoint. Hardwood Staircase & Floors On The Main Level, High Ceilings, Finished Basement, Finished Laundry Room. Close To Kettering Park & Golf Course. Easy Access To 407. A Great Family Home In A Quiet Neighbourhood. Tenant Responsible To Maintain Lawns & Snow/Ice Removal. (id:61852)
Property Details
| MLS® Number | E12081768 |
| Property Type | Single Family |
| Community Name | Eastdale |
| ParkingSpaceTotal | 2 |
Building
| BathroomTotal | 7 |
| BedroomsAboveGround | 4 |
| BedroomsBelowGround | 4 |
| BedroomsTotal | 8 |
| Appliances | Dishwasher, Dryer, Stove, Washer, Refrigerator |
| BasementDevelopment | Finished |
| BasementType | N/a (finished) |
| ConstructionStyleAttachment | Attached |
| CoolingType | Central Air Conditioning |
| ExteriorFinish | Brick |
| FlooringType | Hardwood |
| FoundationType | Unknown |
| HalfBathTotal | 1 |
| HeatingFuel | Natural Gas |
| HeatingType | Forced Air |
| StoriesTotal | 2 |
| Type | Row / Townhouse |
| UtilityWater | Municipal Water |
Parking
| Attached Garage | |
| No Garage |
Land
| Acreage | No |
| Sewer | Septic System |
Rooms
| Level | Type | Length | Width | Dimensions |
|---|---|---|---|---|
| Second Level | Primary Bedroom | 7.87 m | 7.55 m | 7.87 m x 7.55 m |
| Second Level | Bedroom 2 | 10.88 m | 18.7 m | 10.88 m x 18.7 m |
| Second Level | Bedroom 3 | 8.86 m | 13.78 m | 8.86 m x 13.78 m |
| Second Level | Office | 9.19 m | 8.86 m | 9.19 m x 8.86 m |
| Basement | Recreational, Games Room | 36.09 m | 13.98 m | 36.09 m x 13.98 m |
| Basement | Laundry Room | 7.87 m | 5.58 m | 7.87 m x 5.58 m |
| Main Level | Living Room | 10.83 m | 18.7 m | 10.83 m x 18.7 m |
| Main Level | Dining Room | 9.91 m | 8.86 m | 9.91 m x 8.86 m |
| Main Level | Family Room | 9.51 m | 15.09 m | 9.51 m x 15.09 m |
| Main Level | Kitchen | 7.87 m | 8.86 m | 7.87 m x 8.86 m |
https://www.realtor.ca/real-estate/28165485/e-2-672-krawchuk-crescent-oshawa-eastdale-eastdale
Interested?
Contact us for more information
Tauhid Islam
Salesperson
2100 Ellesmere Rd Suite 116
Toronto, Ontario M1H 3B7






















