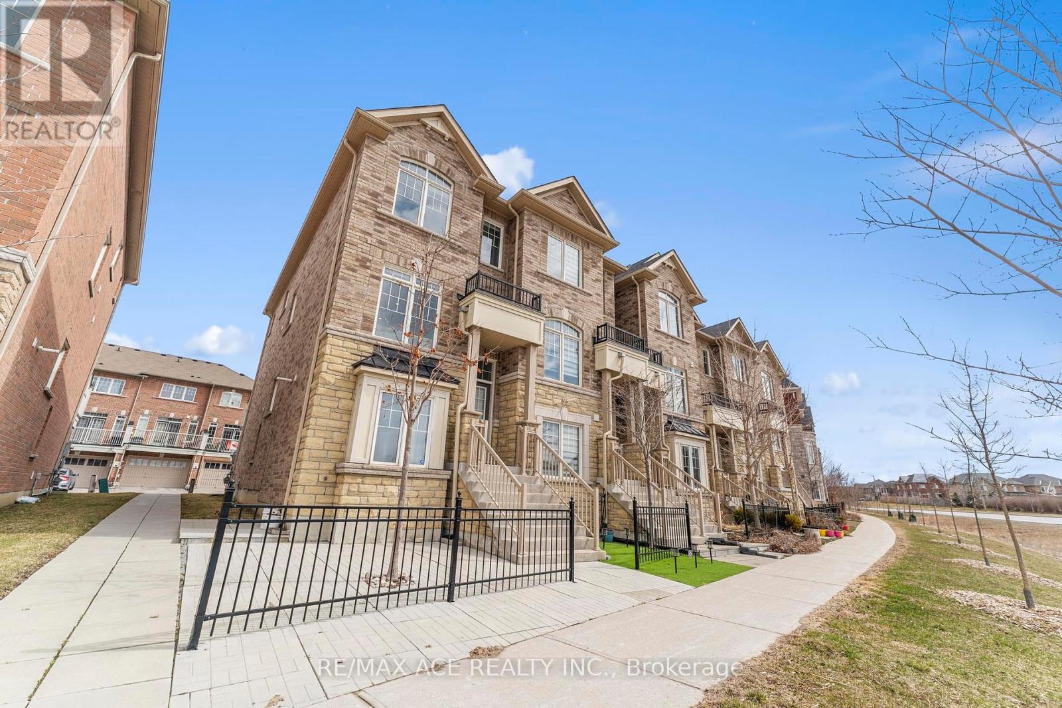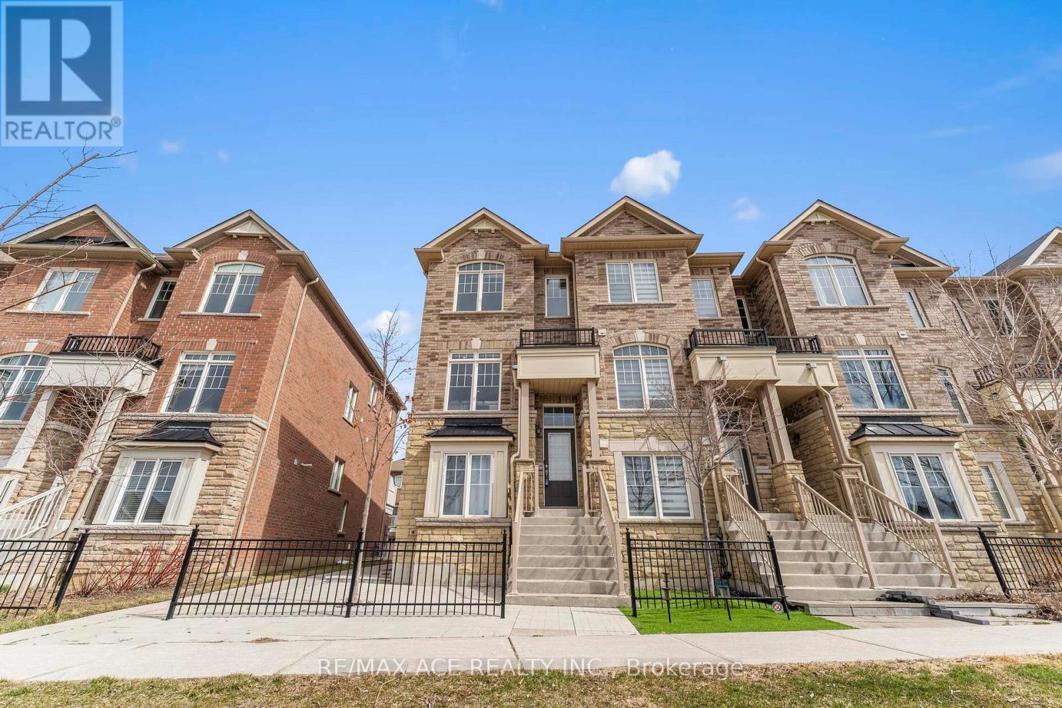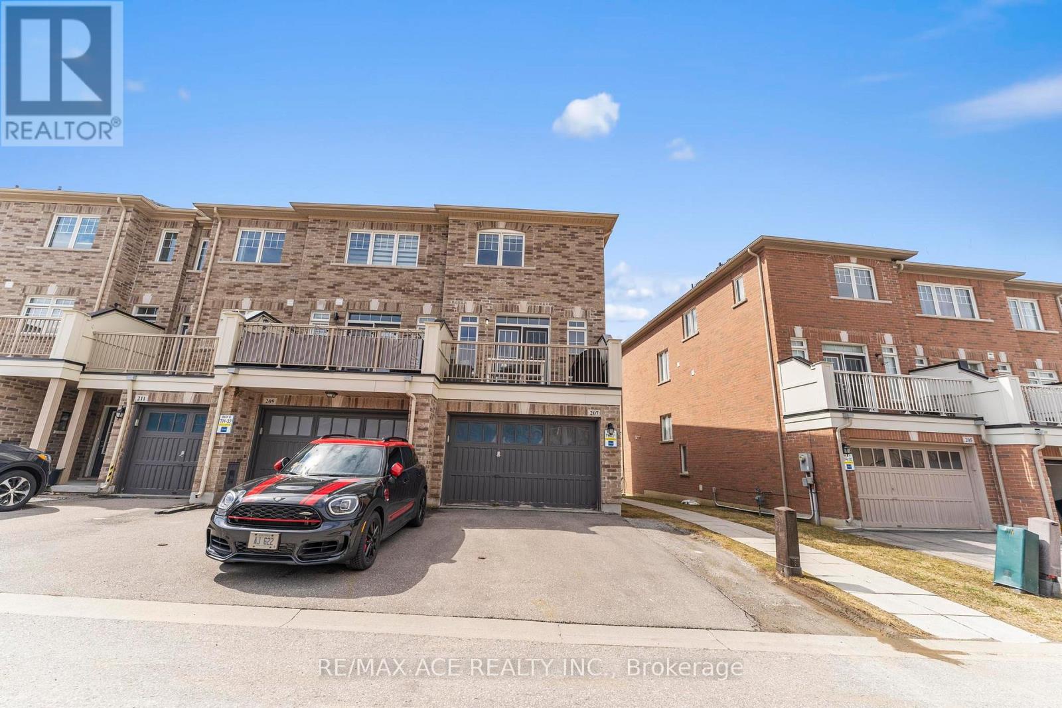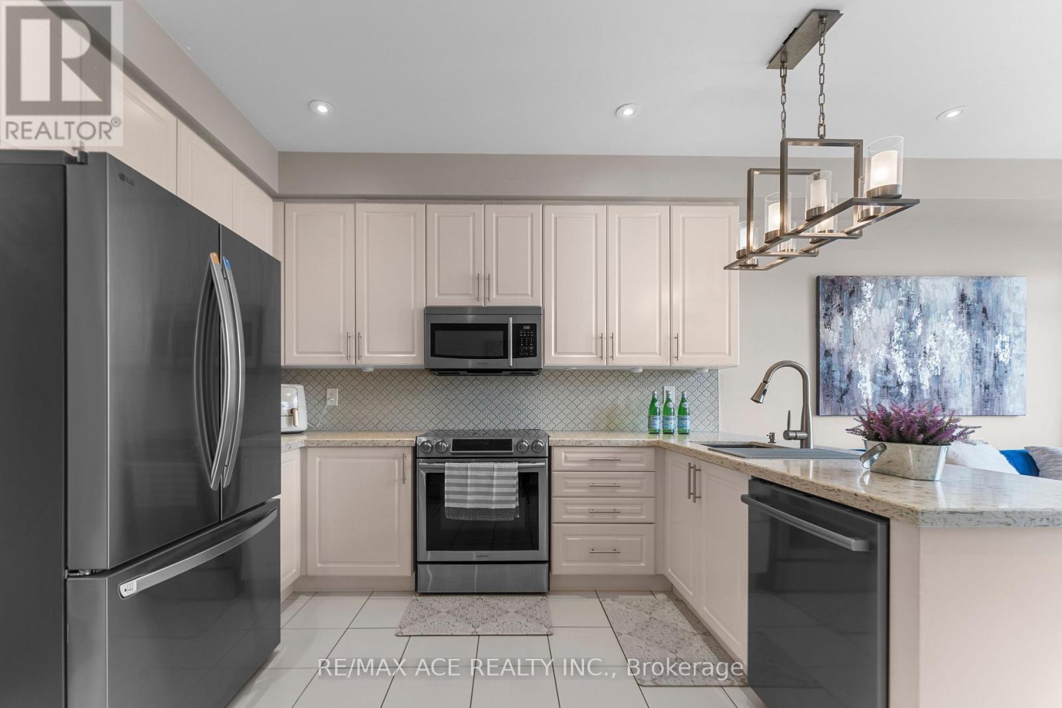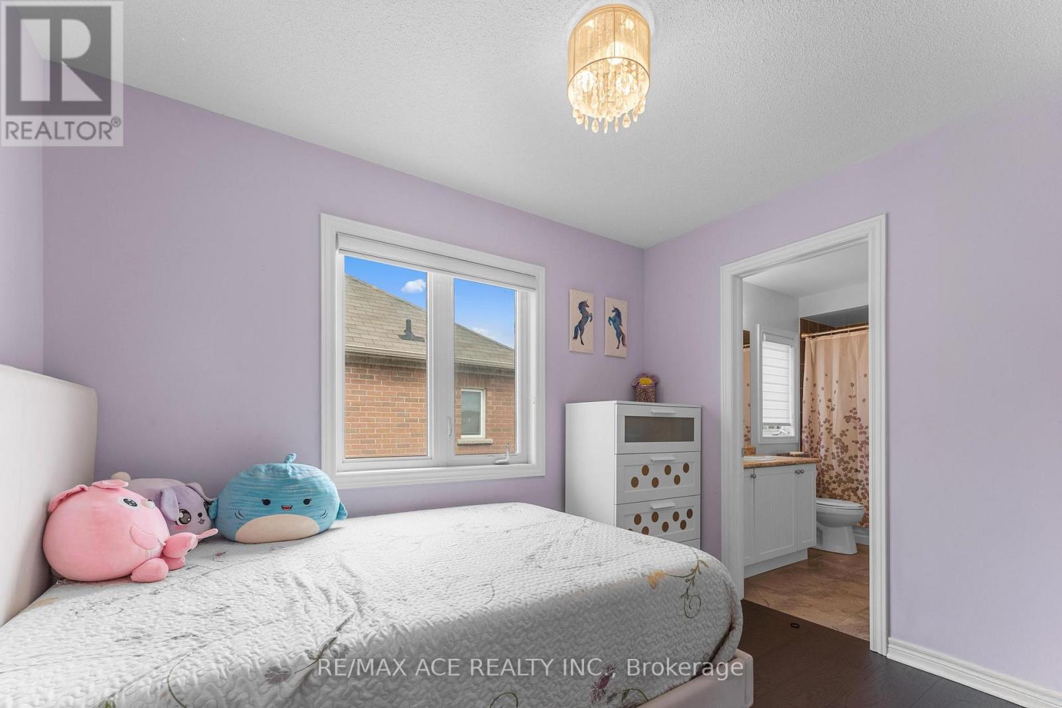207 Dundas Way Markham, Ontario L6E 0T1
$999,999Maintenance, Parcel of Tied Land
$142.99 Monthly
Maintenance, Parcel of Tied Land
$142.99 MonthlyImpeccably maintained and spacious 4-bedroom townhome. As an end unit, it offers an optimal layout similar to a semi-detached home, including an oversized master bedroom and three additional generously sized bedrooms, making it ideal for a growing family. The home is filled with upgrades, including 9-foot ceilings, 1.5 spacious garage, pot lights on the upper floor, and an open-concept kitchen that seamlessly connects to the living and dining areas. New wood flooring and large windows throughout ensure an abundance of natural light. Located within the highly regarded Bur Oak Secondary School district, this home also features direct access to the garage. The eat-in kitchen includes a walkout to a balcony. Situated in a prime location just minutes from Hwy 407/404, Markham Stouffville Hospital, Cornell Community Centre, shopping, GO Station, parks, and more! Don't miss out on this exceptional opportunity! (id:61852)
Open House
This property has open houses!
2:00 pm
Ends at:4:00 pm
2:00 pm
Ends at:4:00 pm
Property Details
| MLS® Number | N12081759 |
| Property Type | Single Family |
| Neigbourhood | Greensborough |
| Community Name | Greensborough |
| AmenitiesNearBy | Hospital, Place Of Worship, Public Transit, Schools |
| CommunityFeatures | School Bus |
| Features | Carpet Free |
| ParkingSpaceTotal | 2 |
| ViewType | View |
Building
| BathroomTotal | 4 |
| BedroomsAboveGround | 4 |
| BedroomsTotal | 4 |
| Age | 6 To 15 Years |
| ConstructionStyleAttachment | Attached |
| CoolingType | Central Air Conditioning |
| ExteriorFinish | Stone, Brick |
| FoundationType | Concrete |
| HalfBathTotal | 1 |
| HeatingFuel | Natural Gas |
| HeatingType | Forced Air |
| StoriesTotal | 3 |
| SizeInterior | 1500 - 2000 Sqft |
| Type | Row / Townhouse |
| UtilityWater | Municipal Water |
Parking
| Attached Garage | |
| Garage |
Land
| Acreage | No |
| LandAmenities | Hospital, Place Of Worship, Public Transit, Schools |
| Sewer | Sanitary Sewer |
| SizeDepth | 85 Ft ,4 In |
| SizeFrontage | 14 Ft ,9 In |
| SizeIrregular | 14.8 X 85.4 Ft |
| SizeTotalText | 14.8 X 85.4 Ft |
Rooms
| Level | Type | Length | Width | Dimensions |
|---|---|---|---|---|
| Upper Level | Family Room | 20.87 m | 10.17 m | 20.87 m x 10.17 m |
| Upper Level | Dining Room | 18.7 m | 10.99 m | 18.7 m x 10.99 m |
| Upper Level | Kitchen | 12.25 m | 7.96 m | 12.25 m x 7.96 m |
| Upper Level | Primary Bedroom | 20.67 m | 10.5 m | 20.67 m x 10.5 m |
| Upper Level | Bedroom 2 | 11.48 m | 7.87 m | 11.48 m x 7.87 m |
| Upper Level | Bedroom 3 | 12.4 m | 9.02 m | 12.4 m x 9.02 m |
| Ground Level | Bedroom 4 | 10.83 m | 10.17 m | 10.83 m x 10.17 m |
https://www.realtor.ca/real-estate/28165504/207-dundas-way-markham-greensborough-greensborough
Interested?
Contact us for more information
Sujoy Podder
Salesperson
1286 Kennedy Road Unit 3
Toronto, Ontario M1P 2L5
Pranabesh Podder
Salesperson
1286 Kennedy Road Unit 3
Toronto, Ontario M1P 2L5
