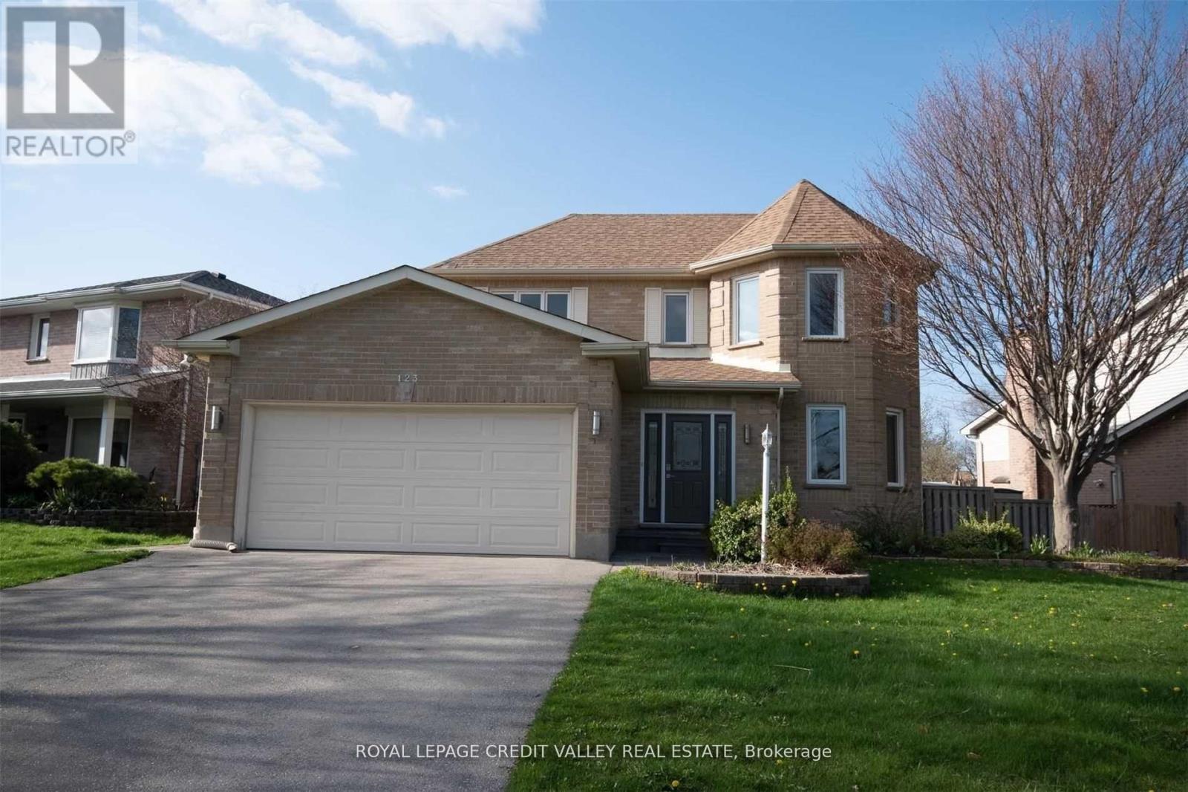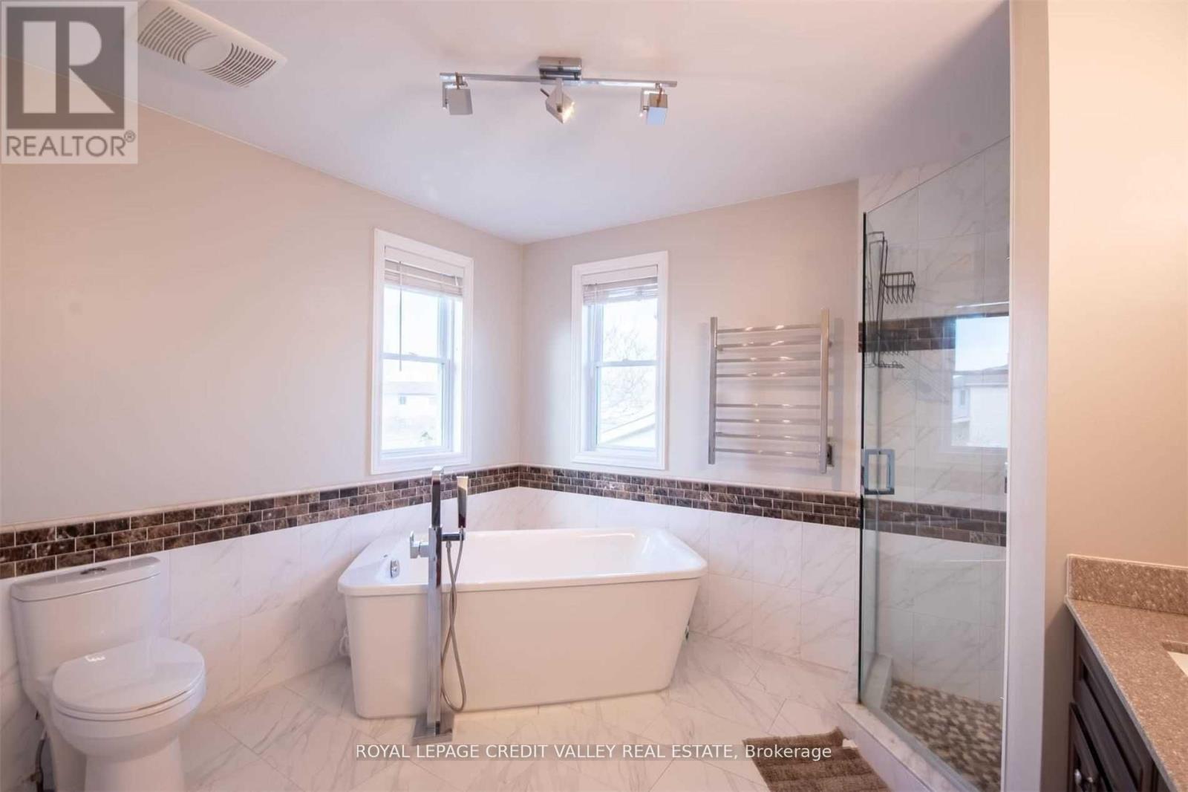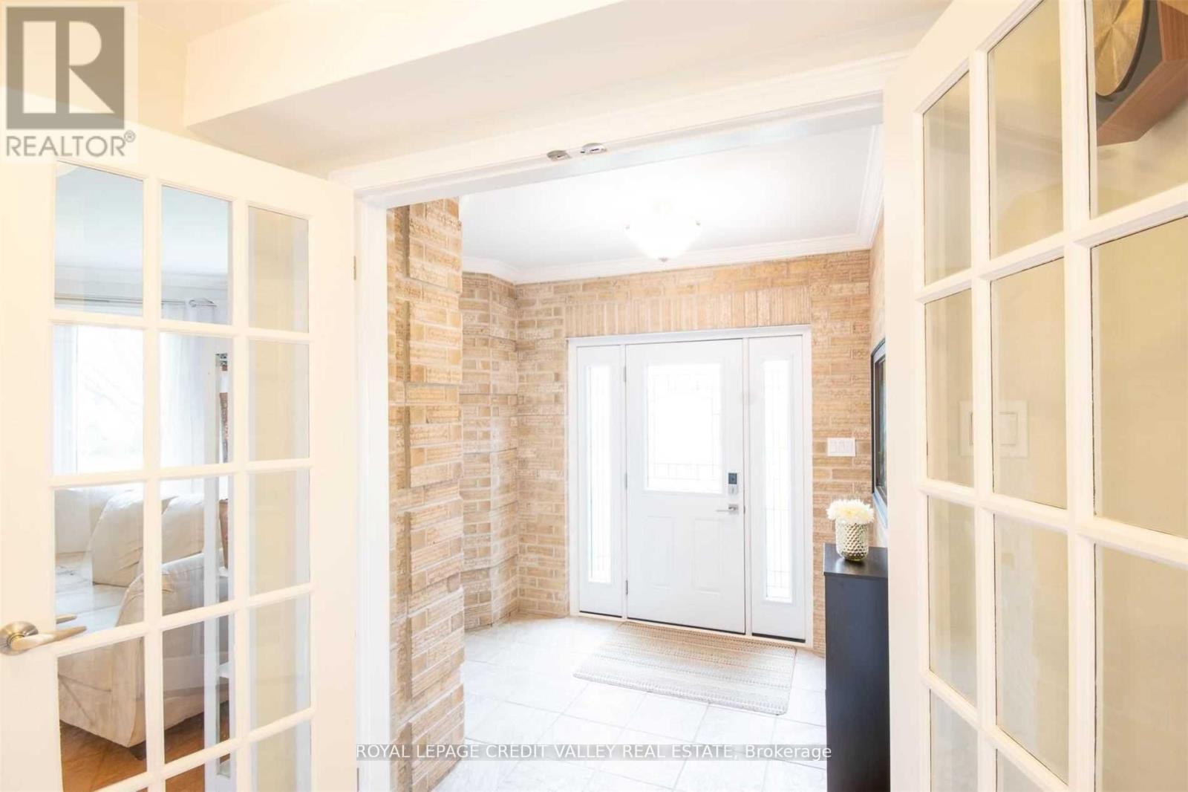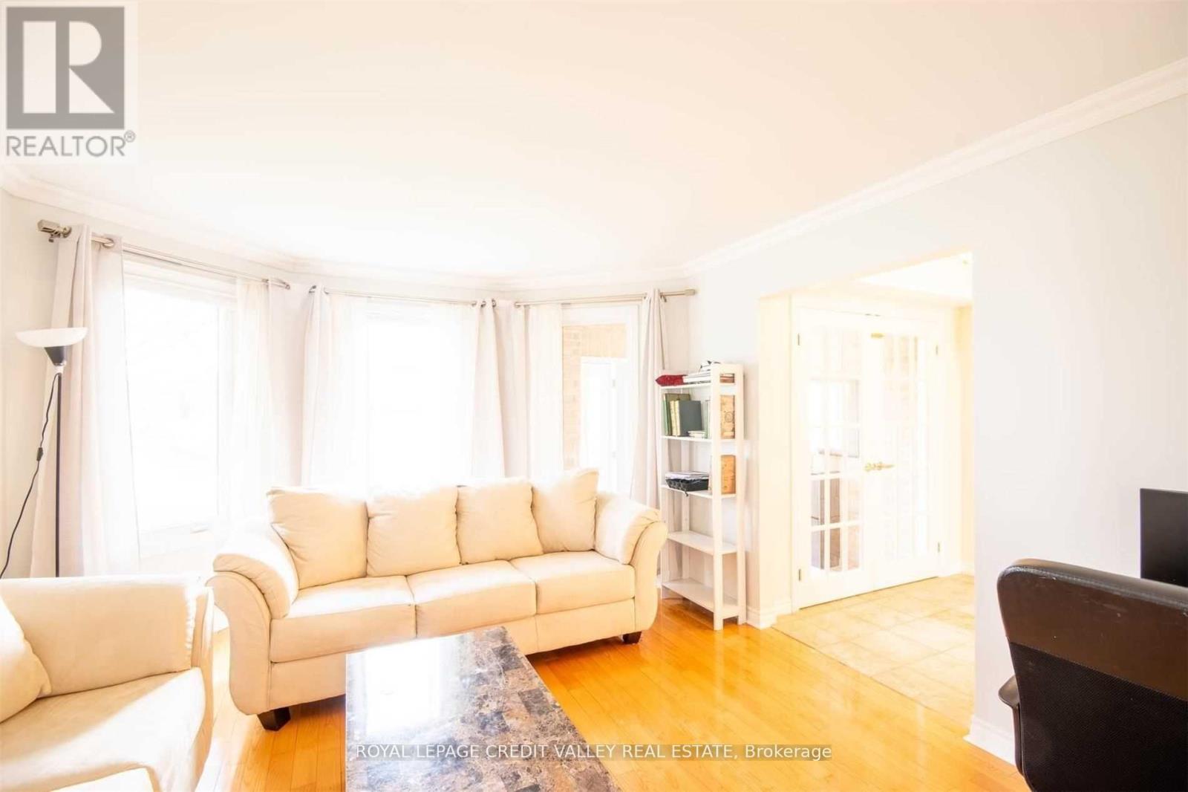123 Napoleon Court London, Ontario N5V 4B2
$739,000
LOCATION** LOCATION** Welcome To Desirable & Pride Of Ownership Excellent Layout 3+1 Bedrooms Detached. Countless Luxurious Upgrades, Expansive Upgraded Kitchen, Beautiful Granite Counter Top B/Splashes, Quiet Neighbors Hood, Convenient Location. Auto Garage Door Remote(S), S/S Appliances, Ceiling Fans, Central Vacuum Roughed-In, Regional Mall, School Bus Route, Schools, Shopping Nearby, Skiing, Trails, Led Pot Lights In Kitchen, Large Foyer, Access From Garage To Home, Keyless Entry. No Side Walk and Finished Basement. (id:61852)
Property Details
| MLS® Number | X12081850 |
| Property Type | Single Family |
| Community Name | East I |
| AmenitiesNearBy | Park, Place Of Worship, Public Transit |
| ParkingSpaceTotal | 6 |
Building
| BathroomTotal | 3 |
| BedroomsAboveGround | 3 |
| BedroomsBelowGround | 1 |
| BedroomsTotal | 4 |
| Age | 31 To 50 Years |
| Appliances | Water Heater |
| BasementDevelopment | Finished |
| BasementType | N/a (finished) |
| ConstructionStyleAttachment | Detached |
| CoolingType | Central Air Conditioning |
| ExteriorFinish | Aluminum Siding, Brick |
| FireplacePresent | Yes |
| FlooringType | Hardwood, Tile |
| FoundationType | Unknown |
| HalfBathTotal | 1 |
| HeatingFuel | Natural Gas |
| HeatingType | Forced Air |
| StoriesTotal | 2 |
| SizeInterior | 1500 - 2000 Sqft |
| Type | House |
| UtilityWater | Municipal Water |
Parking
| Attached Garage | |
| Garage |
Land
| Acreage | No |
| FenceType | Fenced Yard |
| LandAmenities | Park, Place Of Worship, Public Transit |
| Sewer | Sanitary Sewer |
| SizeFrontage | 80 Ft ,10 In |
| SizeIrregular | 80.9 Ft |
| SizeTotalText | 80.9 Ft |
Rooms
| Level | Type | Length | Width | Dimensions |
|---|---|---|---|---|
| Second Level | Primary Bedroom | 5.13 m | 3.84 m | 5.13 m x 3.84 m |
| Second Level | Bedroom 2 | 3.66 m | 3.33 m | 3.66 m x 3.33 m |
| Second Level | Bedroom 3 | 3.33 m | 3.07 m | 3.33 m x 3.07 m |
| Basement | Exercise Room | Measurements not available | ||
| Basement | Bedroom 4 | Measurements not available | ||
| Main Level | Family Room | 4.83 m | 3.73 m | 4.83 m x 3.73 m |
| Main Level | Living Room | 4.37 m | 3.71 m | 4.37 m x 3.71 m |
| Main Level | Dining Room | 3.71 m | 3.63 m | 3.71 m x 3.63 m |
| Main Level | Kitchen | 5.79 m | 4.01 m | 5.79 m x 4.01 m |
| Main Level | Laundry Room | 2.11 m | 1.7 m | 2.11 m x 1.7 m |
https://www.realtor.ca/real-estate/28165783/123-napoleon-court-london-east-i
Interested?
Contact us for more information
Abdul Majid Shaikh
Salesperson
10045 Hurontario St #1
Brampton, Ontario L6Z 0E6







































