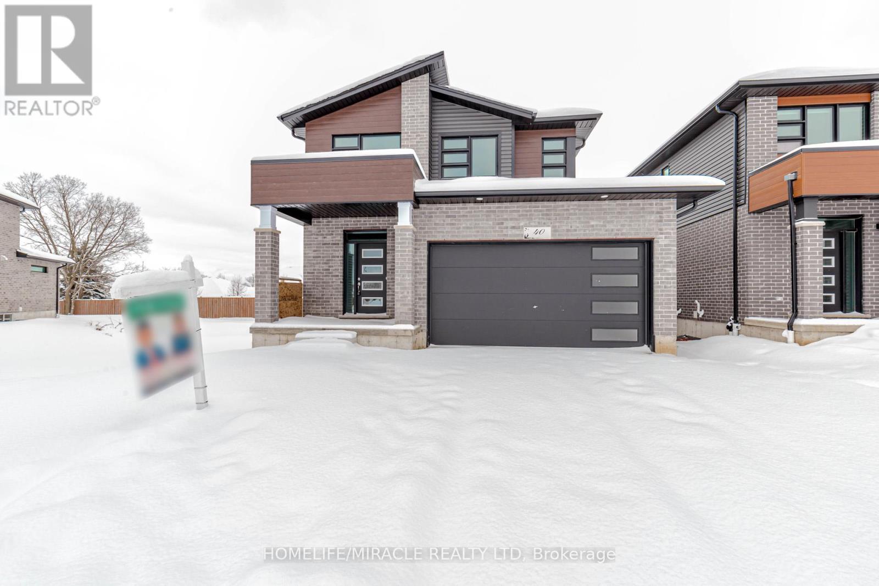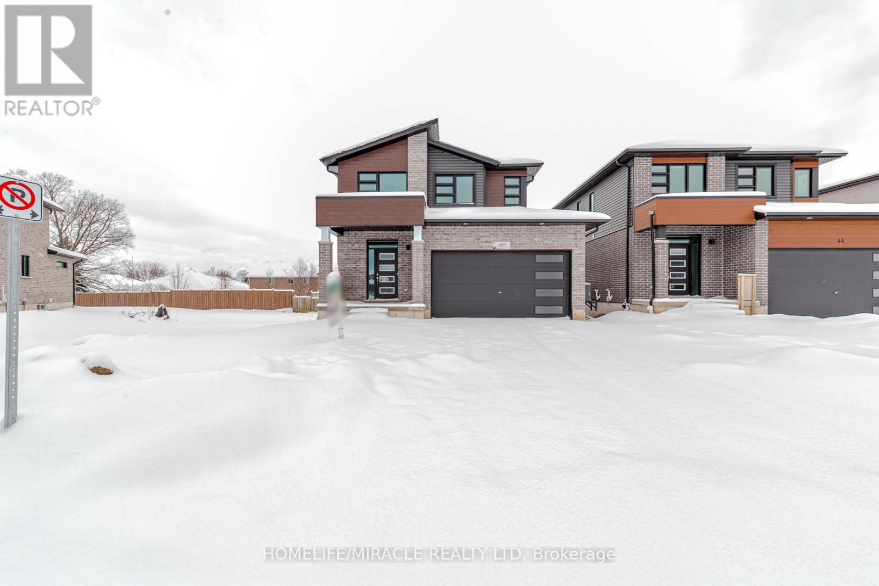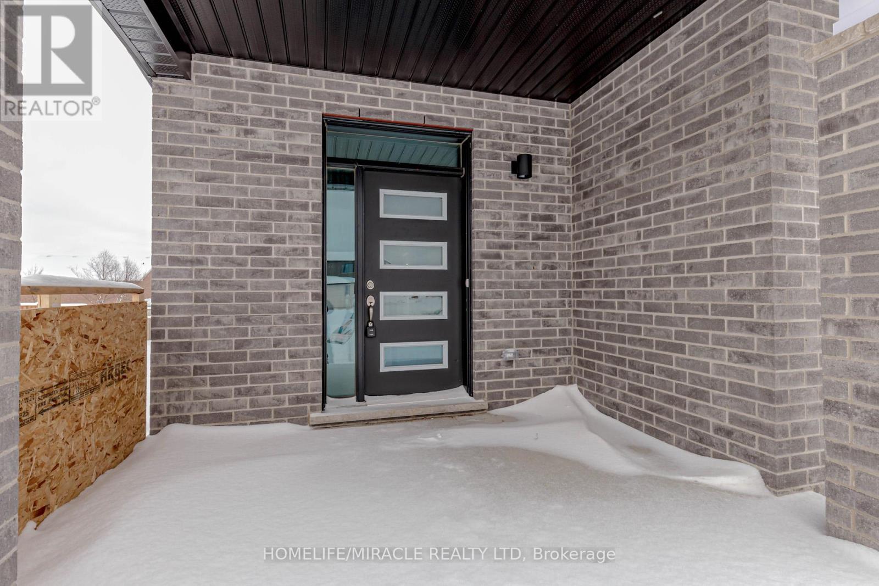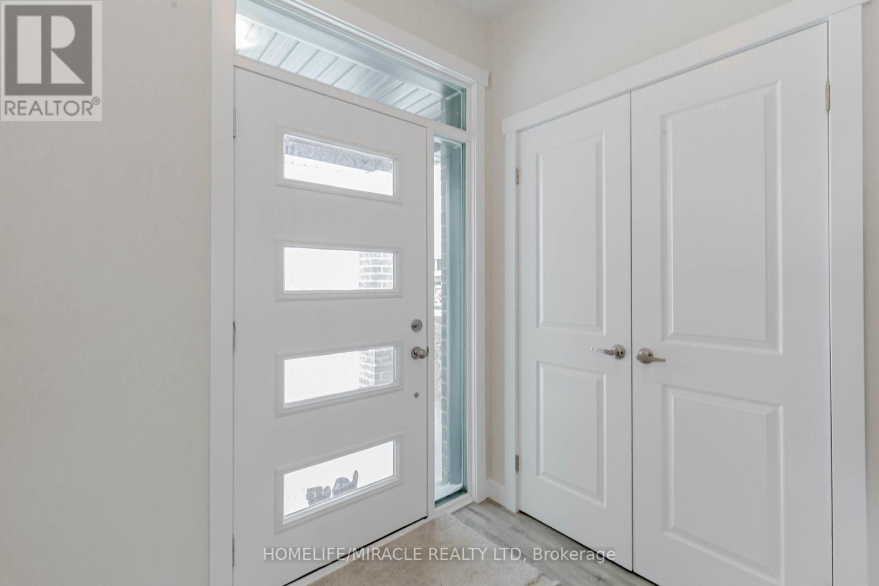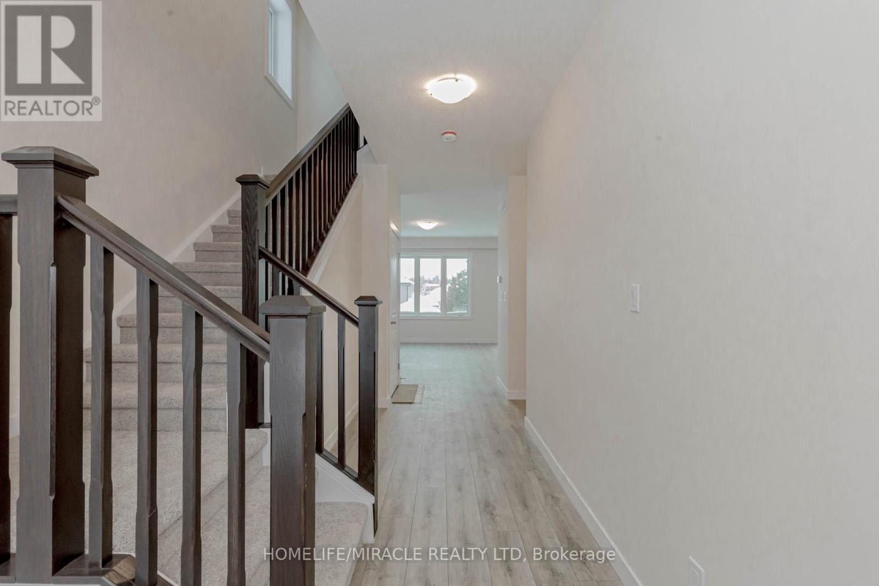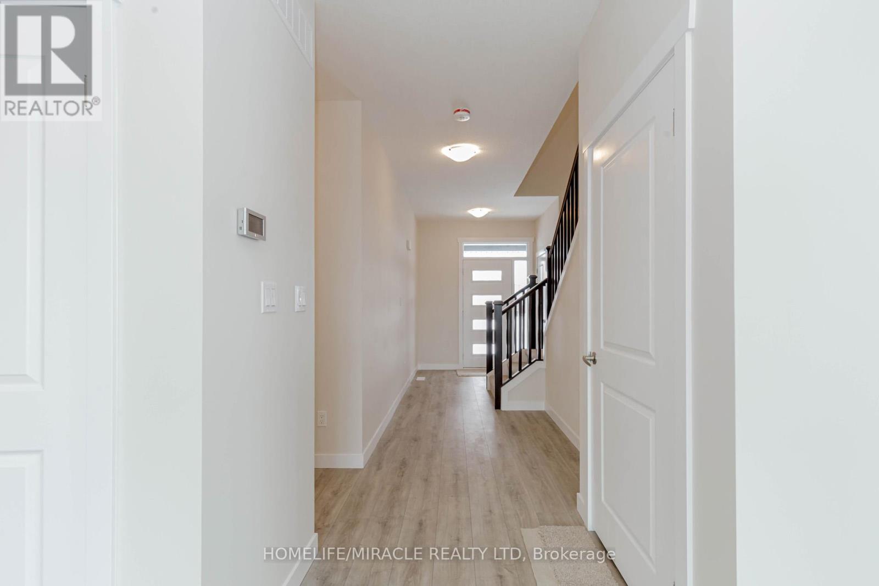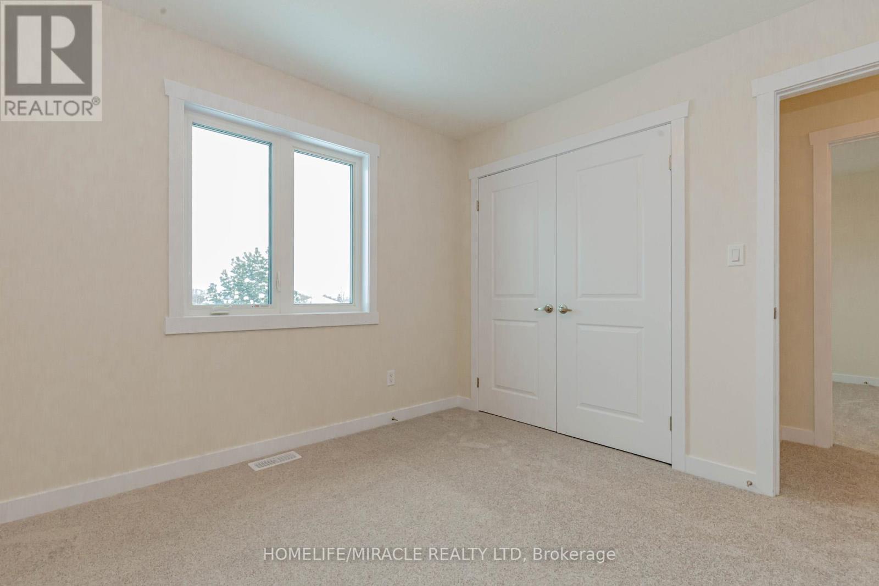40 Moon Crescent Cambridge, Ontario N1S 0C4
$1,024,999
Excellent never lived brand new Detached House could be yours. Features Great Room, Dinette room, 3 bedroom, 2.5 bath, total 4 car parking and more. The desirable floor plan offers an abundance of natural light with large windows and neutral finishes. The open concept design features a functional kitchen, that overlooks a perfectly arranged breakfast room. The great room provides a comfortable space for relaxing and/or entertaining. The primary suite is located on the second level and boasts a walk-in closet and a 3 piece ensuite. Two further spacious bedrooms with closets, a large 3 piece bathroom, and a convenient laundry room also occupies the upper level. The unspoiled WALKOUT basement offers great space. The Property Tax amount mentioned is from last assessment. The reassessment hasn't been completed yet. (id:61852)
Property Details
| MLS® Number | X12081540 |
| Property Type | Single Family |
| AmenitiesNearBy | Park, Public Transit, Schools |
| CommunityFeatures | Community Centre |
| ParkingSpaceTotal | 4 |
Building
| BathroomTotal | 3 |
| BedroomsAboveGround | 3 |
| BedroomsTotal | 3 |
| Age | New Building |
| Appliances | Dishwasher, Microwave, Stove, Refrigerator |
| BasementType | Full |
| ConstructionStyleAttachment | Detached |
| CoolingType | Central Air Conditioning |
| ExteriorFinish | Brick, Vinyl Siding |
| FireplacePresent | Yes |
| FoundationType | Poured Concrete |
| HalfBathTotal | 1 |
| HeatingFuel | Natural Gas |
| HeatingType | Forced Air |
| StoriesTotal | 2 |
| SizeInterior | 1500 - 2000 Sqft |
| Type | House |
| UtilityWater | Municipal Water |
Parking
| Attached Garage | |
| Garage |
Land
| Acreage | No |
| LandAmenities | Park, Public Transit, Schools |
| Sewer | Sanitary Sewer |
| SizeDepth | 108 Ft |
| SizeFrontage | 37 Ft ,8 In |
| SizeIrregular | 37.7 X 108 Ft |
| SizeTotalText | 37.7 X 108 Ft|under 1/2 Acre |
| SurfaceWater | Lake/pond |
| ZoningDescription | R6 |
Rooms
| Level | Type | Length | Width | Dimensions |
|---|---|---|---|---|
| Second Level | Bathroom | Measurements not available | ||
| Second Level | Primary Bedroom | 3.96 m | 4.35 m | 3.96 m x 4.35 m |
| Second Level | Bedroom 2 | 3.16 m | 3.2 m | 3.16 m x 3.2 m |
| Second Level | Bedroom 3 | 3.32 m | 3.07 m | 3.32 m x 3.07 m |
| Second Level | Laundry Room | Measurements not available | ||
| Second Level | Bathroom | Measurements not available | ||
| Main Level | Great Room | 3.71 m | 4.72 m | 3.71 m x 4.72 m |
| Main Level | Kitchen | 3.08 m | 3.2 m | 3.08 m x 3.2 m |
| Main Level | Dining Room | 3.08 m | 3.13 m | 3.08 m x 3.13 m |
| Main Level | Mud Room | Measurements not available |
https://www.realtor.ca/real-estate/28165019/40-moon-crescent-cambridge
Interested?
Contact us for more information
Dev Shah
Broker
1339 Matheson Blvd E.
Mississauga, Ontario L4W 1R1
Jinay Shah
Salesperson
20-470 Chrysler Drive
Brampton, Ontario L6S 0C1
