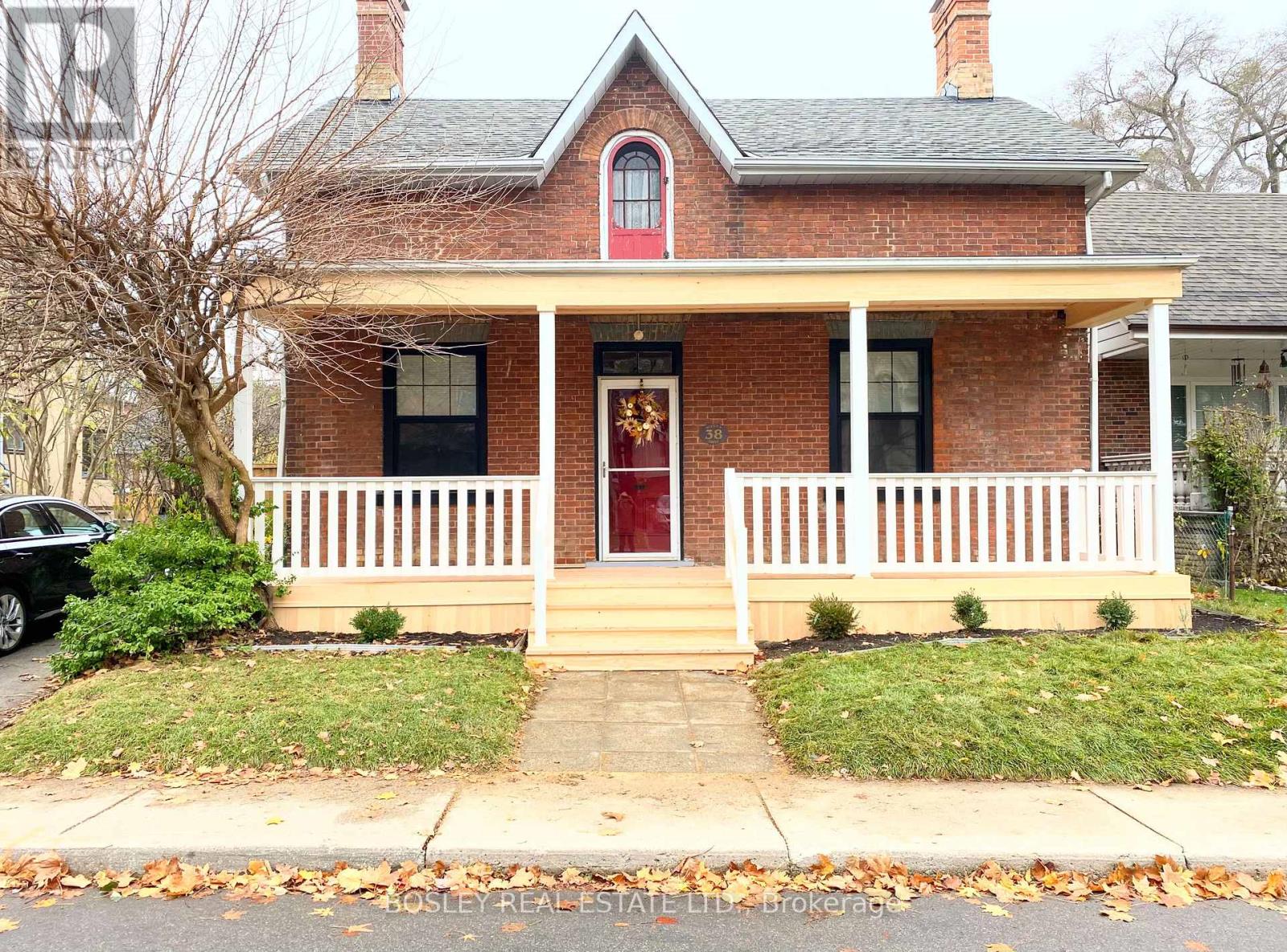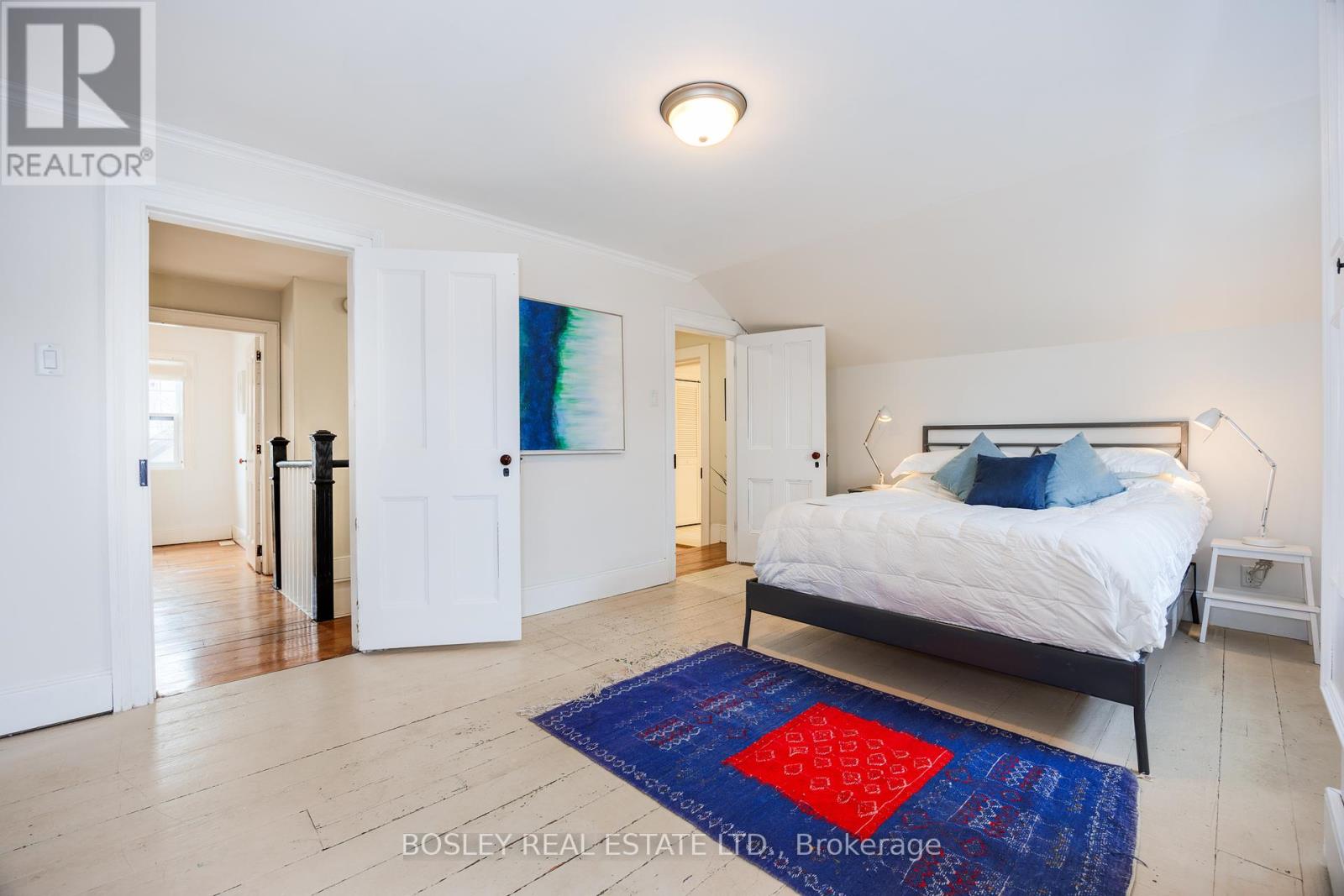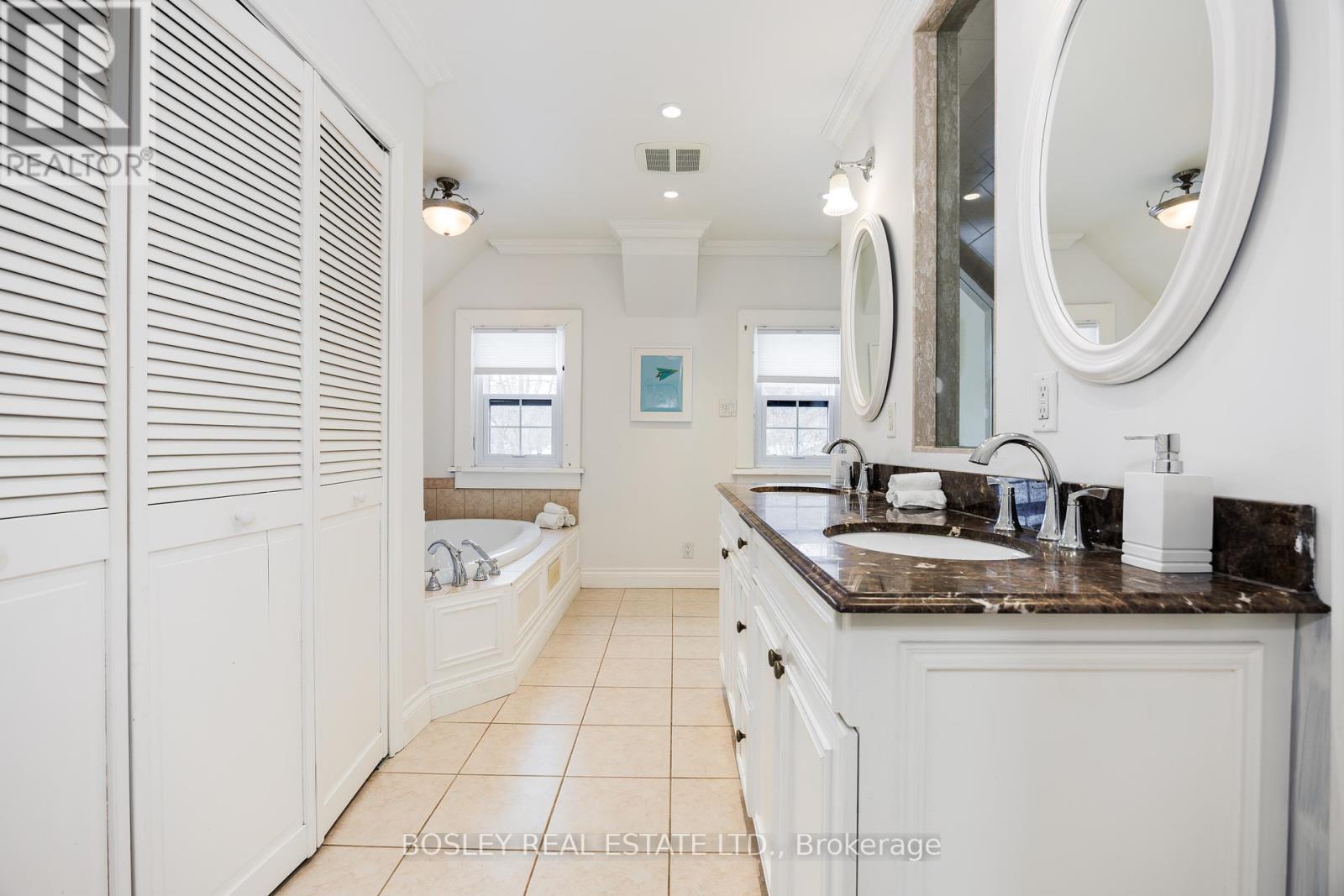38 Queens Drive Toronto, Ontario M9N 2H4
$1,299,000
Priced To Sell! Charming Farm House! Circa 1870's Victorian Beauty! Fully Upgraded New Heat Pump And Furnace, New Triple One Glass Windows, Repointed Entire Home In And Out Plus Two Completely Rebuilt Chimneys, Front Porch Completely Rebuilt New Backyard Fence, New Washer/Dryer/Stove/Dishwasher (All In 2024) Nothing Compares To This Unique, Beautiful Home! Immerse Yourself With The Timeless Sparkle Of Yesteryear While Enjoying The Comforts Of A Modern Kitchen W/Granite Counter Tops, A Huge Primary Bath With Soaker Tub & Separate Shower, Marble Double Sink & Space. Turn Key Move-In Condition. Perfect For Creating Lasting Memories. Beautiful Large Private Lot With Artist Studio, Insulated & With Power. Qualifies For Additional Garden Suite. Enjoy The Best Sunsets On The Back Patio And Yard Filled W/Blooming Perennials, Plum & Apple Trees. 7 Min Walk To UP EXPRESS + GO. Close To 400 & 401 Highways, Shopping, Schools, Artscape, Farmer's Market. Amazing Value! **EXTRAS** R-60 Insulation, Paved Drive, Roof - 2017, Plumbing & Wiring. See Detailed List Attached On MLS Qualifies For Garden Suite. Low Taxes And Low Maintenance Home As All The Upgrades Are Complete. (id:61852)
Property Details
| MLS® Number | W12081485 |
| Property Type | Single Family |
| Community Name | Weston |
| AmenitiesNearBy | Park, Public Transit |
| Features | Flat Site, Carpet Free |
| ParkingSpaceTotal | 4 |
| Structure | Deck, Patio(s), Porch, Workshop |
Building
| BathroomTotal | 2 |
| BedroomsAboveGround | 3 |
| BedroomsTotal | 3 |
| Age | 100+ Years |
| Amenities | Fireplace(s) |
| Appliances | Water Heater, Dishwasher, Dryer, Stove, Washer, Window Coverings, Refrigerator |
| BasementDevelopment | Unfinished |
| BasementType | Partial (unfinished) |
| ConstructionStyleAttachment | Detached |
| CoolingType | Central Air Conditioning |
| ExteriorFinish | Brick |
| FireProtection | Smoke Detectors |
| FireplacePresent | Yes |
| FlooringType | Tile, Wood |
| FoundationType | Concrete, Brick |
| HalfBathTotal | 1 |
| HeatingFuel | Natural Gas |
| HeatingType | Heat Pump |
| StoriesTotal | 2 |
| SizeInterior | 1500 - 2000 Sqft |
| Type | House |
| UtilityWater | Municipal Water |
Parking
| Garage |
Land
| Acreage | No |
| FenceType | Fenced Yard |
| LandAmenities | Park, Public Transit |
| LandscapeFeatures | Landscaped |
| Sewer | Sanitary Sewer |
| SizeDepth | 105 Ft |
| SizeFrontage | 55 Ft |
| SizeIrregular | 55 X 105 Ft ; Huge Lot Size |
| SizeTotalText | 55 X 105 Ft ; Huge Lot Size |
| SurfaceWater | River/stream |
| ZoningDescription | Residential |
Rooms
| Level | Type | Length | Width | Dimensions |
|---|---|---|---|---|
| Main Level | Mud Room | 3.15 m | 1.47 m | 3.15 m x 1.47 m |
| Main Level | Kitchen | 4.24 m | 3.76 m | 4.24 m x 3.76 m |
| Main Level | Sitting Room | 2.92 m | 2.41 m | 2.92 m x 2.41 m |
| Main Level | Dining Room | 3.66 m | 2.92 m | 3.66 m x 2.92 m |
| Main Level | Living Room | 6.25 m | 4.14 m | 6.25 m x 4.14 m |
| Upper Level | Primary Bedroom | 4.9 m | 3.58 m | 4.9 m x 3.58 m |
| Upper Level | Bedroom 2 | 3.38 m | 2.97 m | 3.38 m x 2.97 m |
| Upper Level | Office | 2.41 m | 1.68 m | 2.41 m x 1.68 m |
| Upper Level | Office | 2.41 m | 1.68 m | 2.41 m x 1.68 m |
Utilities
| Cable | Available |
| Sewer | Installed |
https://www.realtor.ca/real-estate/28164951/38-queens-drive-toronto-weston-weston
Interested?
Contact us for more information
Clive Mclean
Salesperson
1108 Queen Street West
Toronto, Ontario M6J 1H9






























