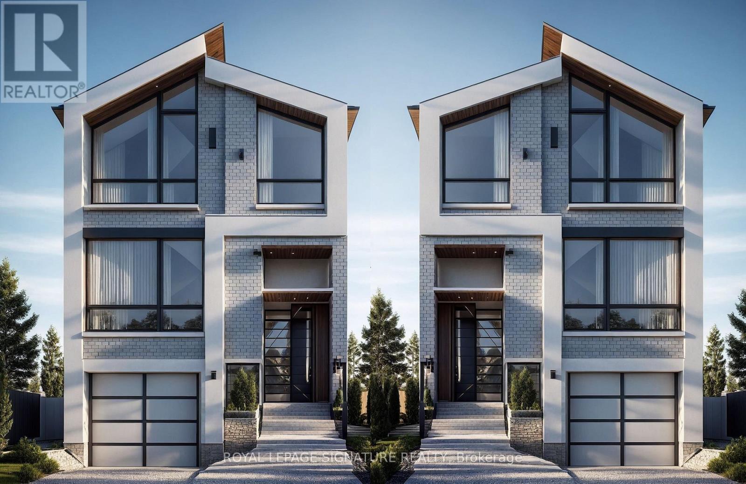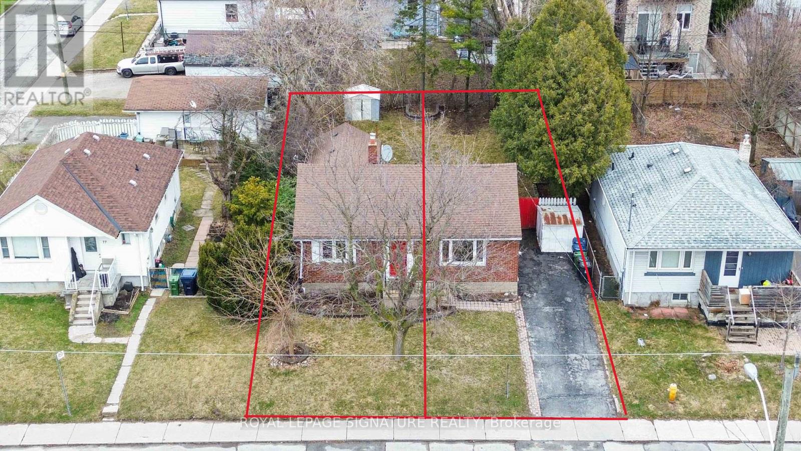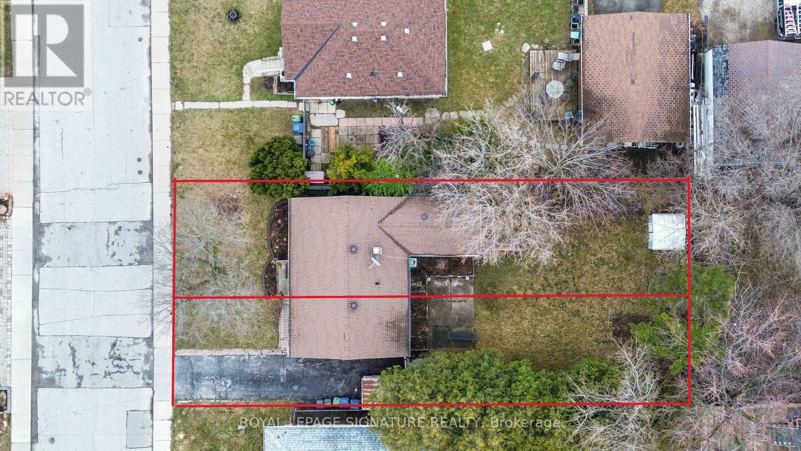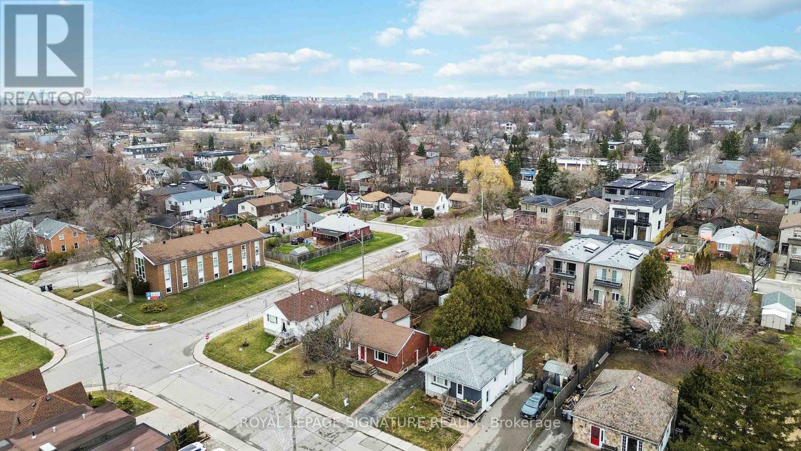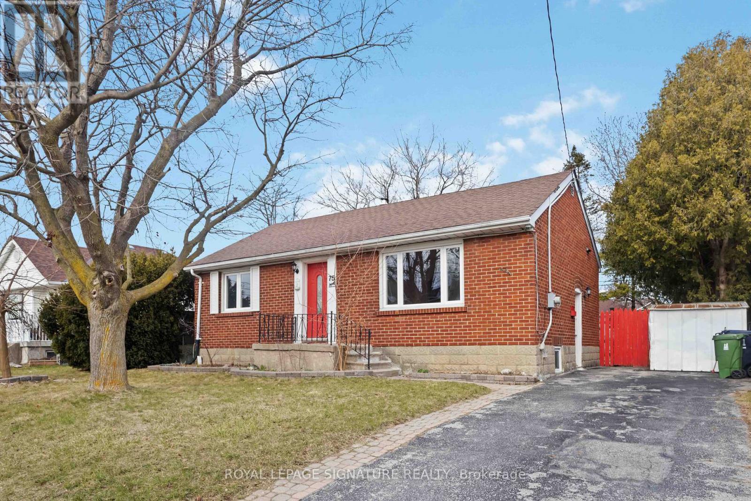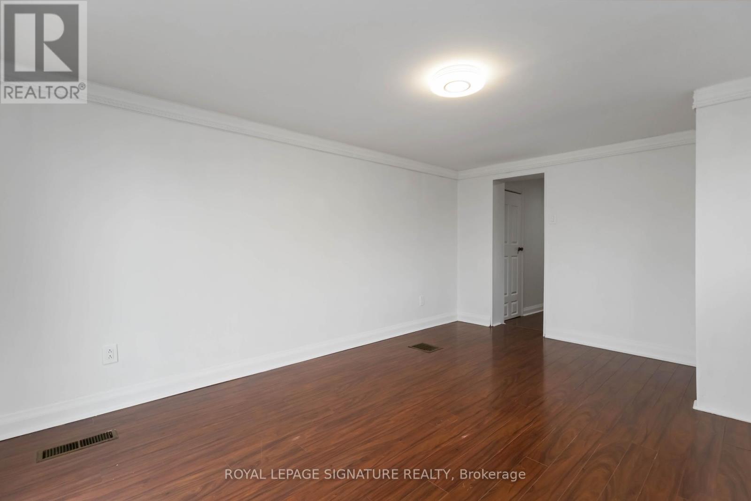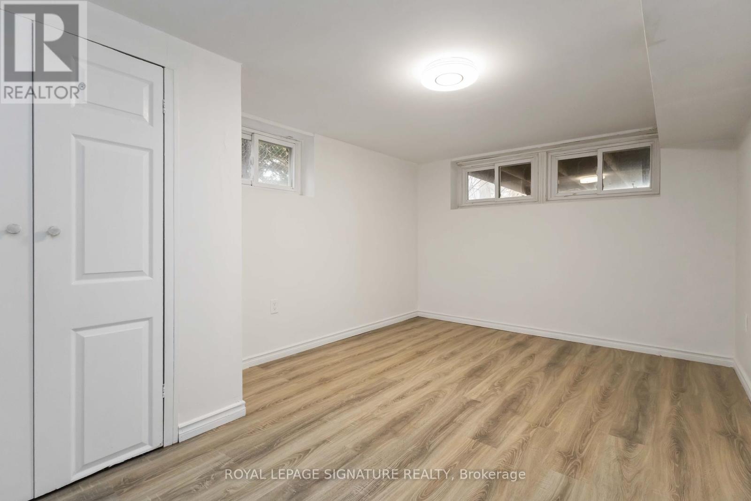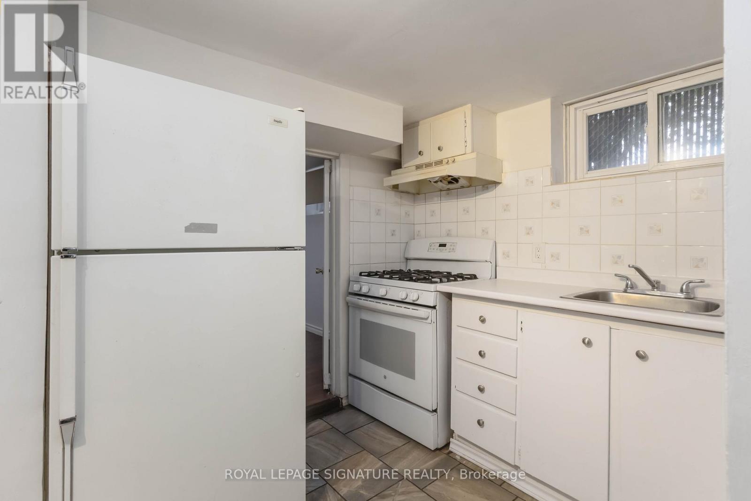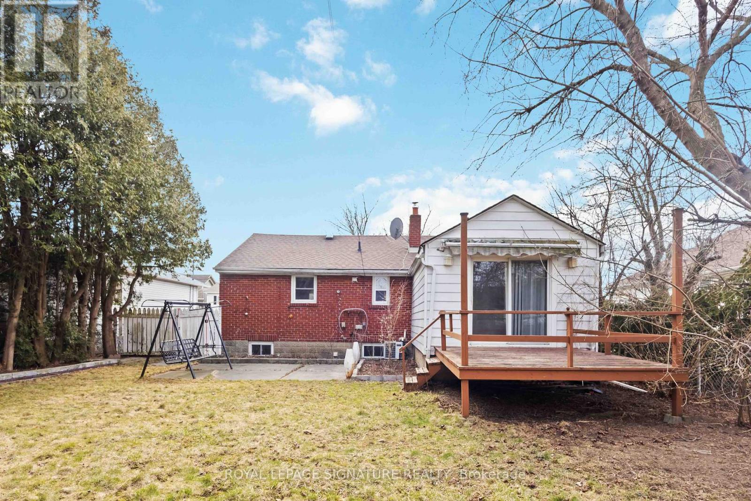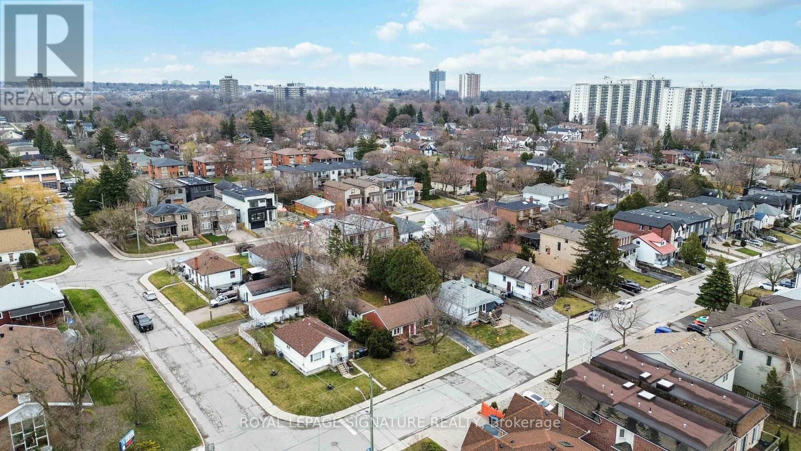75 Westbourne Avenue Toronto, Ontario M1L 2Y3
$1,229,000
***Attention Builders, Investors, and End Users! Severance has been approved and finalized! This is a fantastic opportunity to build two detached 2,170 sq.ft. homes on a gorgeous clear lot in the highly desirable Clairlea-Birchmount neighbourhood or apply for revision to build two 4-plex homes! Architectural plans and drawings are complete and approved for the construction of two modern 2-storey homes, each offering 2,170 sq ft of living space with 4 bedrooms, 5 bathrooms, integral garage, open concept main floor, high ceilings, and surrounding windows that flood the space with natural light. The homes are ready to build or you can maintain the existing well-maintained detached bungalow and build in the future! The existing bungalow is freshly painted and features pot lights throughout, a bright kitchen with stainless steel appliances, large windows, and two spacious bedrooms, including a primary bedroom with a walkout to a deck and a massive den that can be used as an office, or walk-in closet. The finished basement with separate entrance adds valuable living space with two additional bedrooms, a second kitchen, a 3-piece bathroom, and a large rec room ideal for rental potential. Don't miss this unique opportunity to live, invest, or build in one of Toronto's most sought-after pockets! (id:61852)
Property Details
| MLS® Number | E12081654 |
| Property Type | Single Family |
| Neigbourhood | Scarborough |
| Community Name | Clairlea-Birchmount |
| AmenitiesNearBy | Park, Schools, Public Transit, Place Of Worship |
| ParkingSpaceTotal | 3 |
Building
| BathroomTotal | 2 |
| BedroomsAboveGround | 3 |
| BedroomsBelowGround | 2 |
| BedroomsTotal | 5 |
| Appliances | Dishwasher, Dryer, Microwave, Stove, Washer, Refrigerator |
| ArchitecturalStyle | Bungalow |
| BasementDevelopment | Finished |
| BasementType | N/a (finished) |
| ConstructionStyleAttachment | Detached |
| CoolingType | Central Air Conditioning |
| ExteriorFinish | Brick |
| FireplacePresent | Yes |
| FoundationType | Concrete |
| HeatingFuel | Natural Gas |
| HeatingType | Forced Air |
| StoriesTotal | 1 |
| SizeInterior | 700 - 1100 Sqft |
| Type | House |
| UtilityWater | Municipal Water |
Parking
| No Garage |
Land
| Acreage | No |
| FenceType | Fenced Yard |
| LandAmenities | Park, Schools, Public Transit, Place Of Worship |
| Sewer | Sanitary Sewer |
| SizeDepth | 104 Ft |
| SizeFrontage | 50 Ft ,1 In |
| SizeIrregular | 50.1 X 104 Ft |
| SizeTotalText | 50.1 X 104 Ft |
Rooms
| Level | Type | Length | Width | Dimensions |
|---|---|---|---|---|
| Basement | Recreational, Games Room | 5 m | 3.5 m | 5 m x 3.5 m |
| Basement | Kitchen | 2.5 m | 2 m | 2.5 m x 2 m |
| Basement | Bedroom | 3 m | 3 m | 3 m x 3 m |
| Basement | Bedroom | 3.5 m | 3 m | 3.5 m x 3 m |
| Main Level | Living Room | 4 m | 4 m | 4 m x 4 m |
| Main Level | Dining Room | 3 m | 3 m | 3 m x 3 m |
| Main Level | Kitchen | 3 m | 2.5 m | 3 m x 2.5 m |
| Main Level | Primary Bedroom | 4.5 m | 4 m | 4.5 m x 4 m |
| Main Level | Bedroom | 3.5 m | 3 m | 3.5 m x 3 m |
Interested?
Contact us for more information
Ira Kalemi
Broker
8 Sampson Mews Suite 201 The Shops At Don Mills
Toronto, Ontario M3C 0H5
Mario Kalemi
Salesperson
8 Sampson Mews Suite 201 The Shops At Don Mills
Toronto, Ontario M3C 0H5
