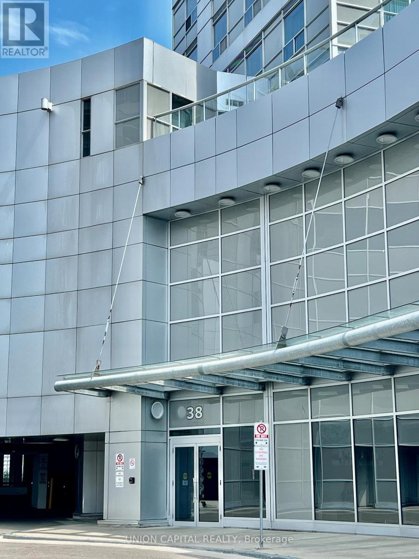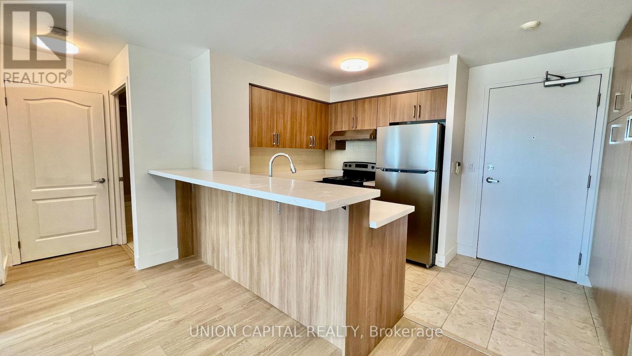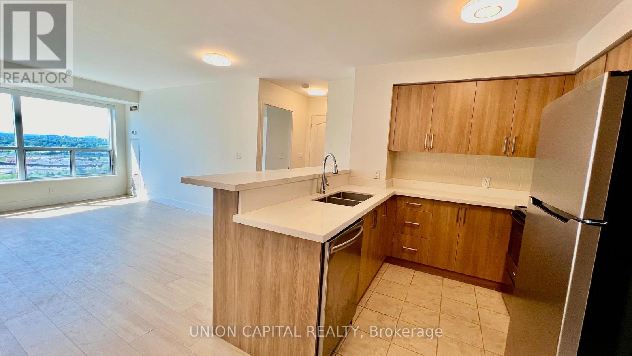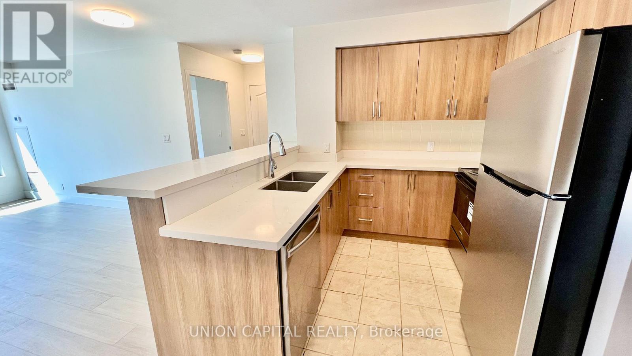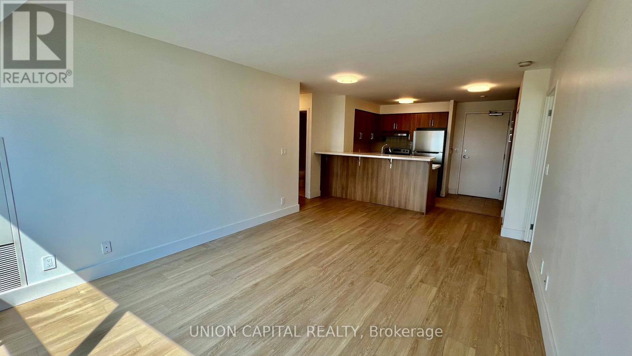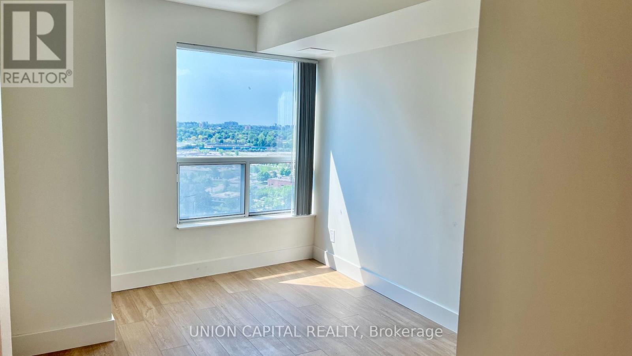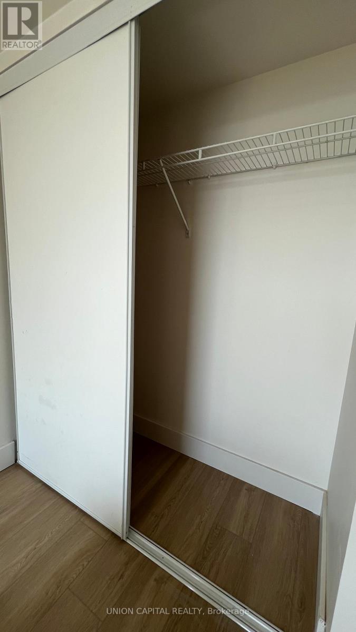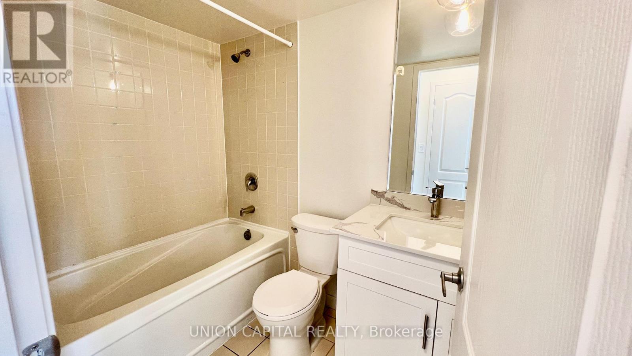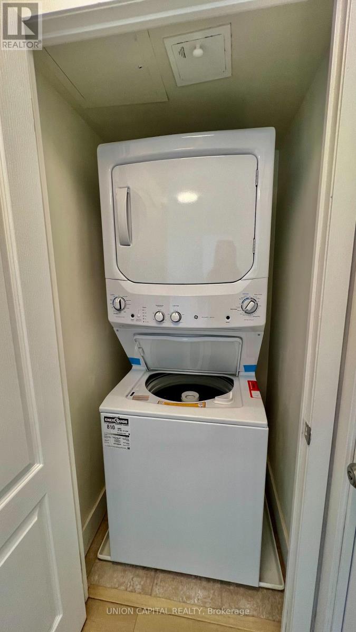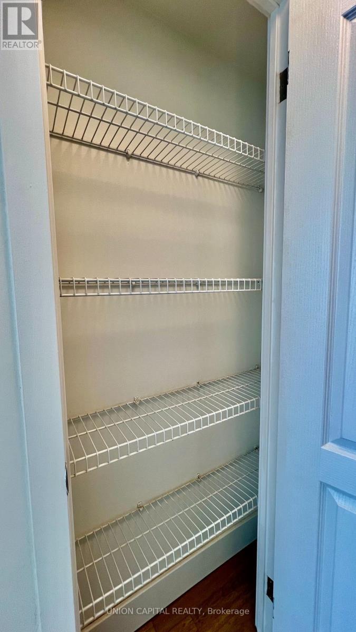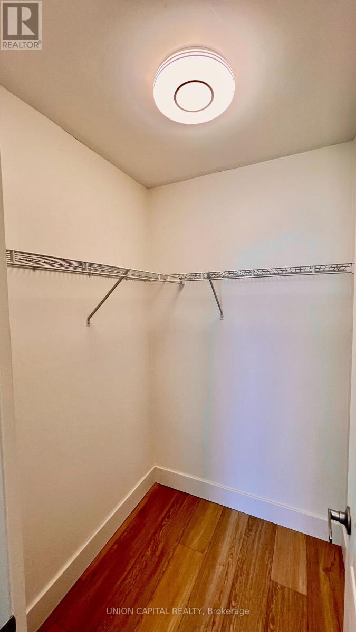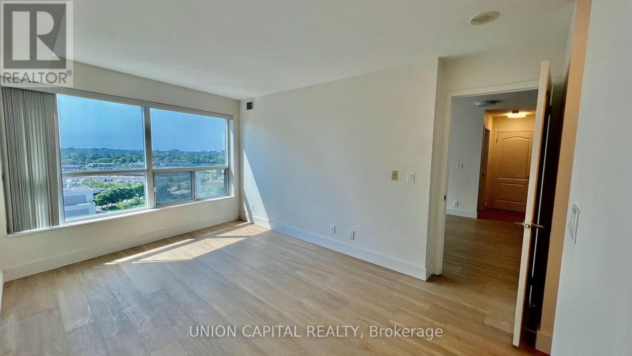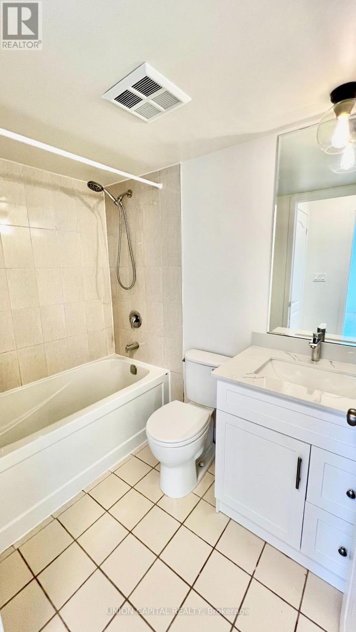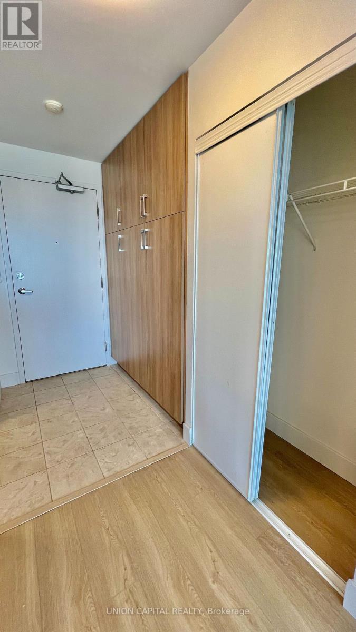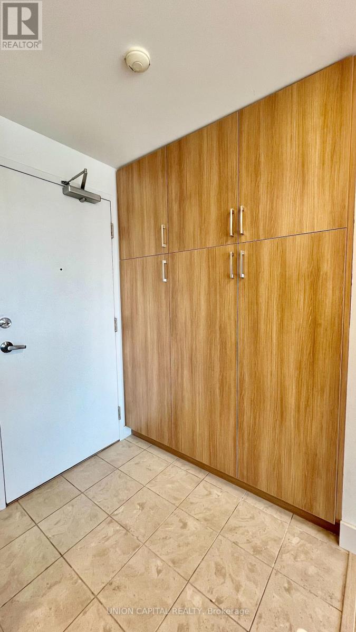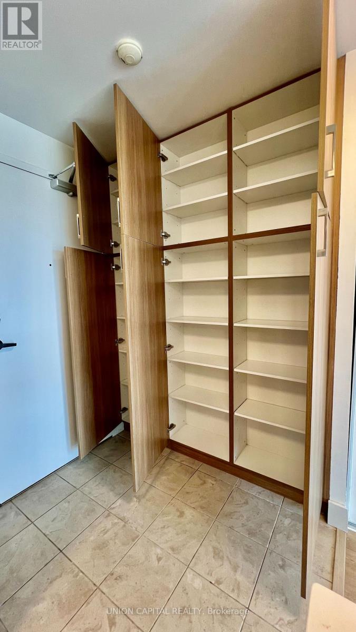1907 - 38 Lee Centre Drive S Toronto, Ontario M1H 3J7
$2,800 Monthly
Experience Luxurious Living at Ellipse II with this Spacious 2 Bedroom, and 2 Bathroom South Facing Unit. With countless amenities such as a 24 Hour Concierge, Indoor Heated Pool, Sauna, Gym, Guest Suites, Library, Party Room and many more. Commuting is a breeze with effortless access to Hwy 401 and 404, TTC, walkable distance to Scarborough Town Centre Mall, many restaurants and grocery stores. Minutes away to UofT Scarborough Campus & Centennial College. Ready for occupancy on June 1st, 2025 seize the opportunity to make this your new home! (id:61852)
Property Details
| MLS® Number | E12081296 |
| Property Type | Single Family |
| Neigbourhood | Scarborough |
| Community Name | Woburn |
| AmenitiesNearBy | Hospital, Park, Public Transit, Schools |
| CommunityFeatures | Pet Restrictions |
| Features | In Suite Laundry |
| ParkingSpaceTotal | 1 |
Building
| BathroomTotal | 2 |
| BedroomsAboveGround | 2 |
| BedroomsTotal | 2 |
| Amenities | Security/concierge, Exercise Centre, Party Room, Recreation Centre, Visitor Parking |
| Appliances | Blinds, Dishwasher, Dryer, Oven, Stove, Washer, Refrigerator |
| CoolingType | Central Air Conditioning |
| ExteriorFinish | Concrete |
| HeatingFuel | Natural Gas |
| HeatingType | Forced Air |
| SizeInterior | 800 - 899 Sqft |
| Type | Apartment |
Parking
| Underground | |
| Garage |
Land
| Acreage | No |
| LandAmenities | Hospital, Park, Public Transit, Schools |
Rooms
| Level | Type | Length | Width | Dimensions |
|---|---|---|---|---|
| Flat | Living Room | 5.65 m | 3.61 m | 5.65 m x 3.61 m |
| Flat | Dining Room | 5.65 m | 3.61 m | 5.65 m x 3.61 m |
| Flat | Kitchen | 5.65 m | 3.61 m | 5.65 m x 3.61 m |
| Flat | Primary Bedroom | 4.25 m | 3.17 m | 4.25 m x 3.17 m |
| Flat | Bedroom 2 | 3.39 m | 2.75 m | 3.39 m x 2.75 m |
https://www.realtor.ca/real-estate/28164266/1907-38-lee-centre-drive-s-toronto-woburn-woburn
Interested?
Contact us for more information
Wendy Szeto
Salesperson
