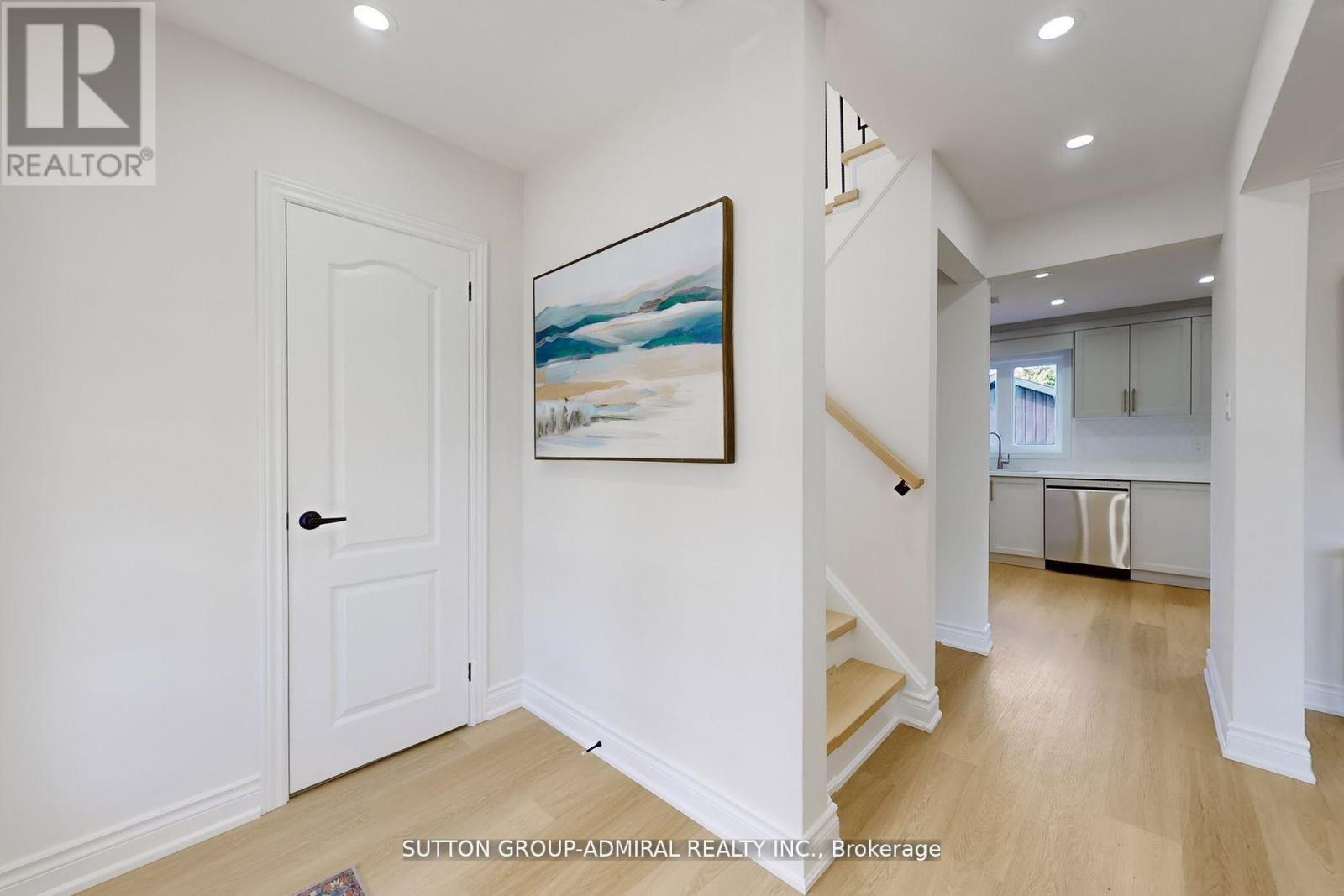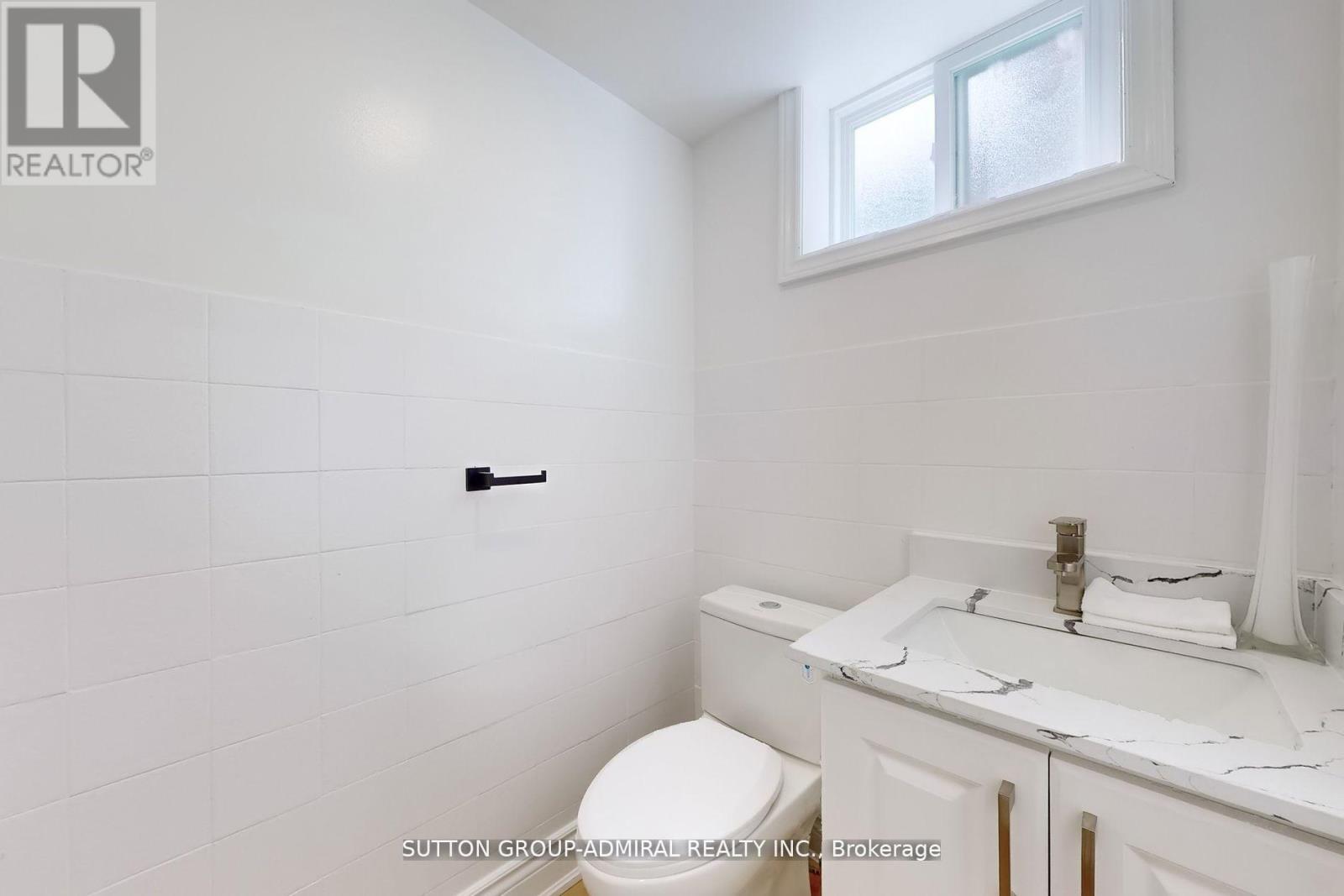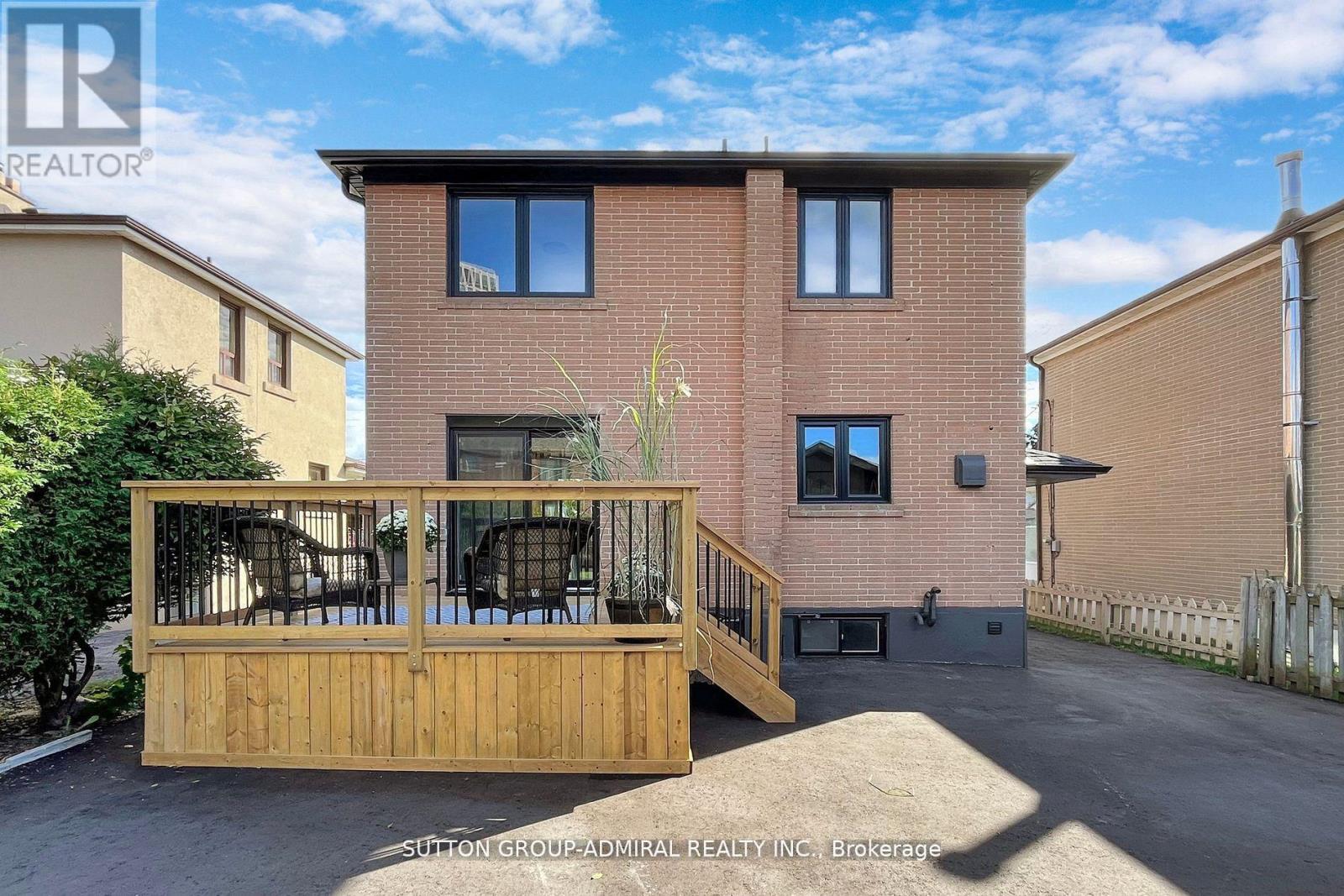24 Cartwright Avenue Toronto, Ontario M6A 1T7
$1,484,888
Welcome to our 3 bed, 2 bath home right by Yorkdale Mall, on a large lot. (40 x 133) Enjoy a place to build memories in this newly renovated 2-storey home, with ample driveway parking alongside a large detached garage structure with an attached garden shed. Inside the home, there are countless stand out features. Enjoy a modern kitchen with NEW S/S appliances, ample storage and stone counters. Enjoy bright natural light due to large windows and a glass sliding door to your new walk out deck. Other perks include potlights throughout, separate side entrance and a powder room on the main level. A walk to Yorkdale Mall & conveniently located near countless amenities, schools & shops. We look forward to you checking out this listing. (id:61852)
Property Details
| MLS® Number | W12081423 |
| Property Type | Single Family |
| Neigbourhood | Yorkdale-Glen Park |
| Community Name | Yorkdale-Glen Park |
| AmenitiesNearBy | Park, Place Of Worship, Public Transit, Schools |
| ParkingSpaceTotal | 6 |
| Structure | Shed |
Building
| BathroomTotal | 3 |
| BedroomsAboveGround | 3 |
| BedroomsTotal | 3 |
| Age | 51 To 99 Years |
| Appliances | Dishwasher, Stove, Refrigerator |
| BasementFeatures | Separate Entrance |
| BasementType | N/a |
| ConstructionStyleAttachment | Detached |
| CoolingType | Central Air Conditioning |
| ExteriorFinish | Brick |
| HalfBathTotal | 2 |
| HeatingFuel | Natural Gas |
| HeatingType | Forced Air |
| StoriesTotal | 2 |
| SizeInterior | 1100 - 1500 Sqft |
| Type | House |
| UtilityWater | Municipal Water |
Parking
| Detached Garage | |
| Garage |
Land
| Acreage | No |
| LandAmenities | Park, Place Of Worship, Public Transit, Schools |
| Sewer | Sanitary Sewer |
| SizeDepth | 133 Ft ,3 In |
| SizeFrontage | 40 Ft |
| SizeIrregular | 40 X 133.3 Ft |
| SizeTotalText | 40 X 133.3 Ft |
Rooms
| Level | Type | Length | Width | Dimensions |
|---|---|---|---|---|
| Second Level | Primary Bedroom | 3.33 m | 4.14 m | 3.33 m x 4.14 m |
| Second Level | Bedroom 2 | 3.33 m | 2.62 m | 3.33 m x 2.62 m |
| Second Level | Bedroom 3 | 3.28 m | 3.12 m | 3.28 m x 3.12 m |
| Basement | Recreational, Games Room | 4.98 m | 6.88 m | 4.98 m x 6.88 m |
| Basement | Laundry Room | 4.27 m | 3.1 m | 4.27 m x 3.1 m |
| Main Level | Kitchen | 4.27 m | 3.1 m | 4.27 m x 3.1 m |
| Main Level | Living Room | 3.96 m | 3.99 m | 3.96 m x 3.99 m |
| Main Level | Dining Room | 3.12 m | 2.74 m | 3.12 m x 2.74 m |
Interested?
Contact us for more information
Mara Larsen
Salesperson
1881 Steeles Ave. W.
Toronto, Ontario M3H 5Y4
Dag Lestani-Larsen
Salesperson
1881 Steeles Ave. W.
Toronto, Ontario M3H 5Y4




































