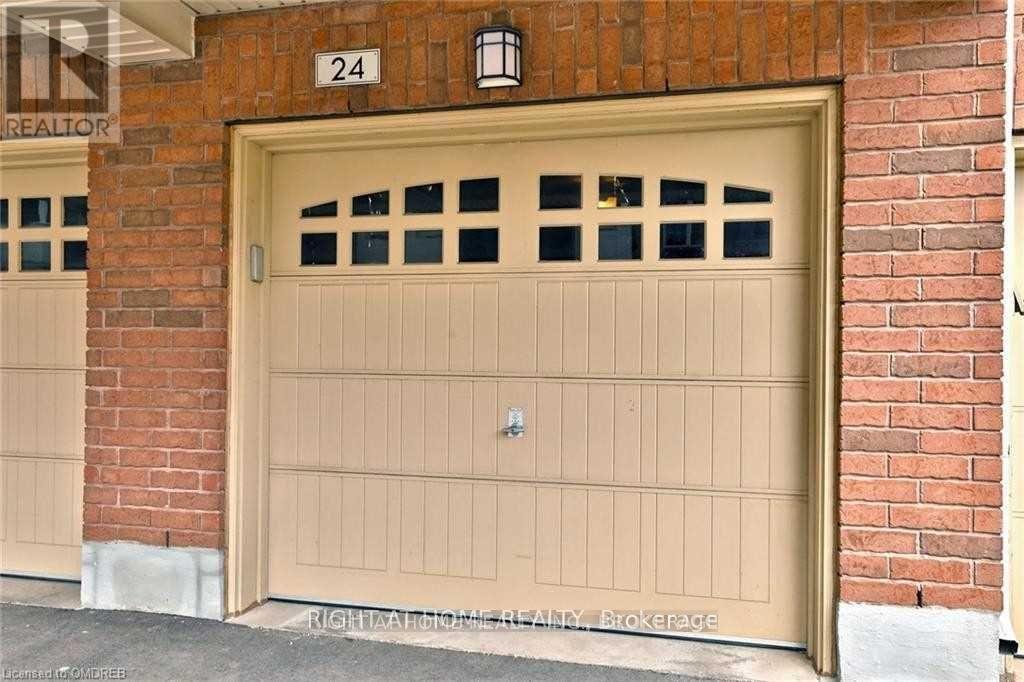301 - 263 Georgian Drive Oakville, Ontario L6H 0L2
$3,000 Monthly
Spacious 2-bedroom, 2-bathroom unit offering over 1,000 sq ft of living space in the highly sought-after Uptown Core. This open-concept layout features a large kitchen with stainless steel appliances and an impressive 20.6 ft x 10 ft balcony, perfect for enjoying the summer months. Includes two parking spots (one attached garage and one driveway space). The primary bedroom offers a walk-in closet and private ensuite. New vinyl flooring will be installed throughout. Located just steps from schools, parks, restaurants, and retail amenities. (id:61852)
Property Details
| MLS® Number | W12081299 |
| Property Type | Single Family |
| Community Name | 1015 - RO River Oaks |
| AmenitiesNearBy | Hospital, Park, Schools, Public Transit |
| CommunityFeatures | Pets Not Allowed, Community Centre |
| Features | Balcony, In Suite Laundry |
| ParkingSpaceTotal | 2 |
| Structure | Patio(s) |
Building
| BathroomTotal | 2 |
| BedroomsAboveGround | 2 |
| BedroomsTotal | 2 |
| Age | 6 To 10 Years |
| CoolingType | Central Air Conditioning |
| ExteriorFinish | Brick, Stucco |
| HeatingFuel | Natural Gas |
| HeatingType | Forced Air |
| SizeInterior | 1000 - 1199 Sqft |
| Type | Row / Townhouse |
Parking
| Attached Garage | |
| Garage |
Land
| Acreage | No |
| LandAmenities | Hospital, Park, Schools, Public Transit |
Rooms
| Level | Type | Length | Width | Dimensions |
|---|---|---|---|---|
| Flat | Kitchen | 2.54 m | 2.85 m | 2.54 m x 2.85 m |
| Flat | Dining Room | 5.49 m | 4.37 m | 5.49 m x 4.37 m |
| Flat | Living Room | 5.49 m | 4.37 m | 5.49 m x 4.37 m |
| Flat | Primary Bedroom | 3.05 m | 4.63 m | 3.05 m x 4.63 m |
| Flat | Bedroom 2 | 2.74 m | 3.07 m | 2.74 m x 3.07 m |
Interested?
Contact us for more information
Natalie Guerra
Salesperson
9311 Weston Road Unit 6
Vaughan, Ontario L4H 3G8
























