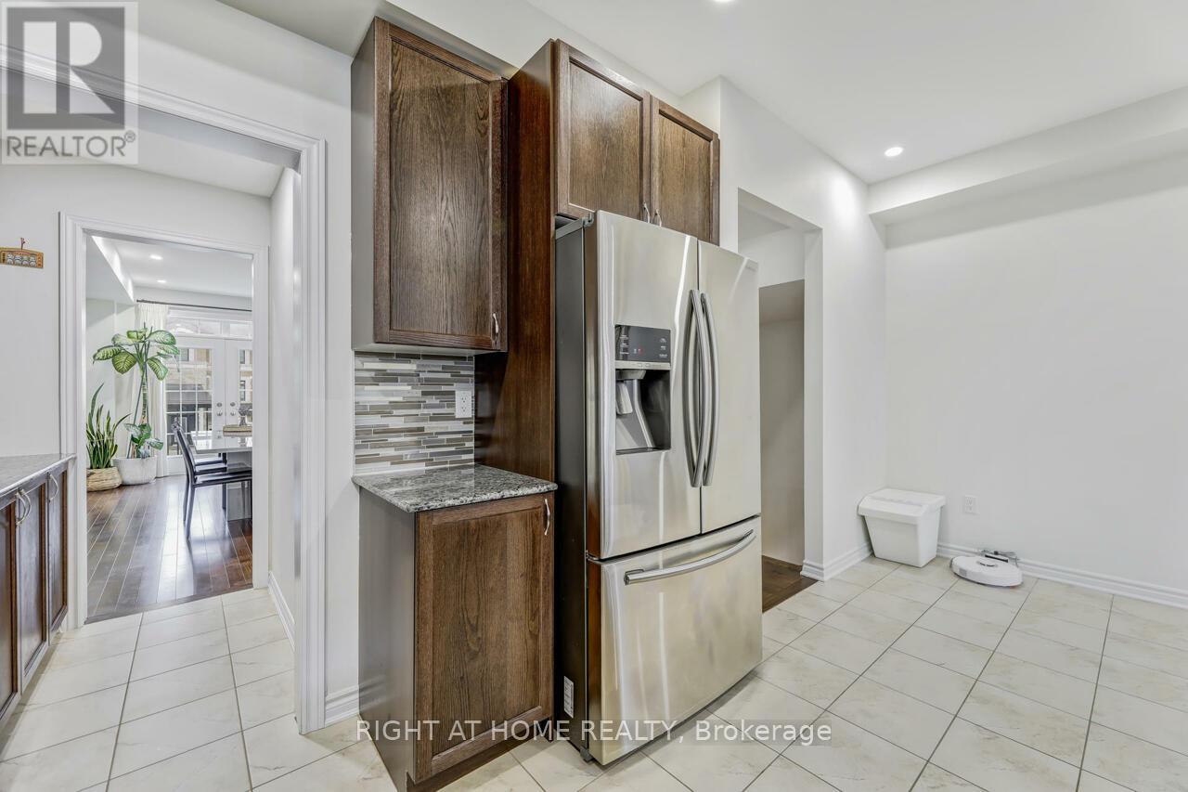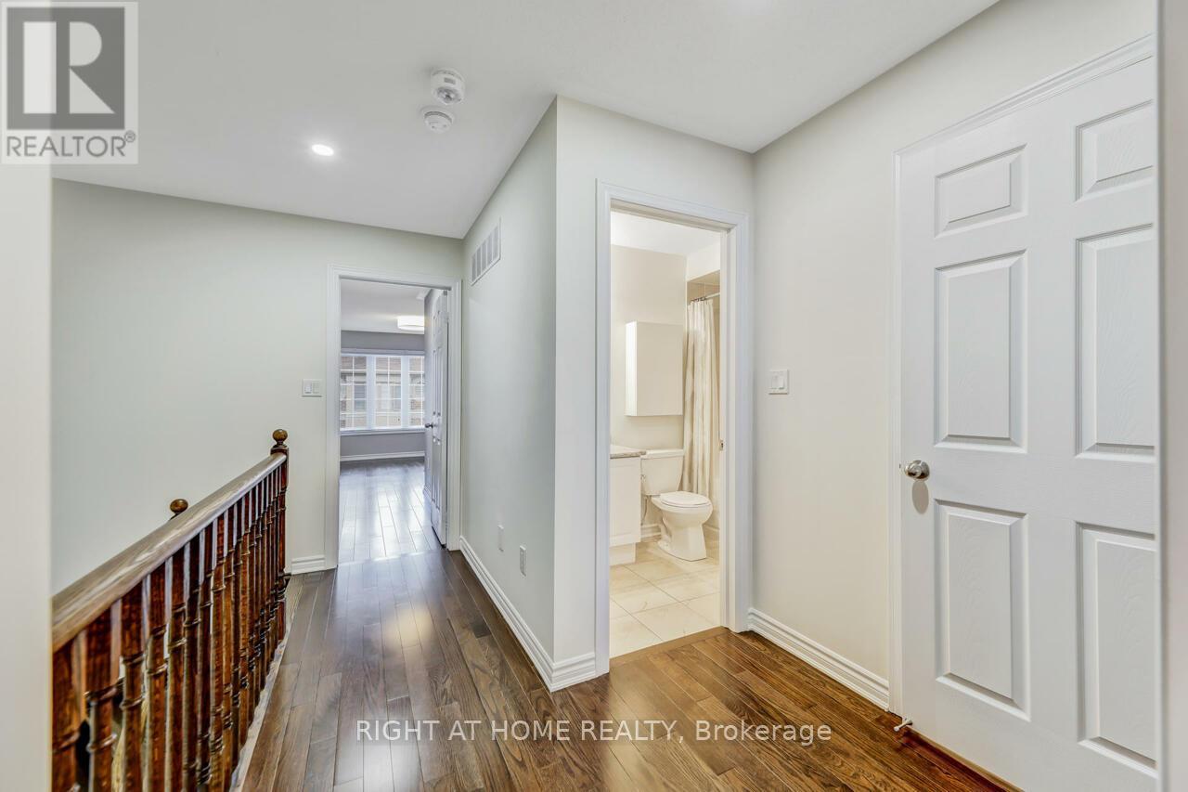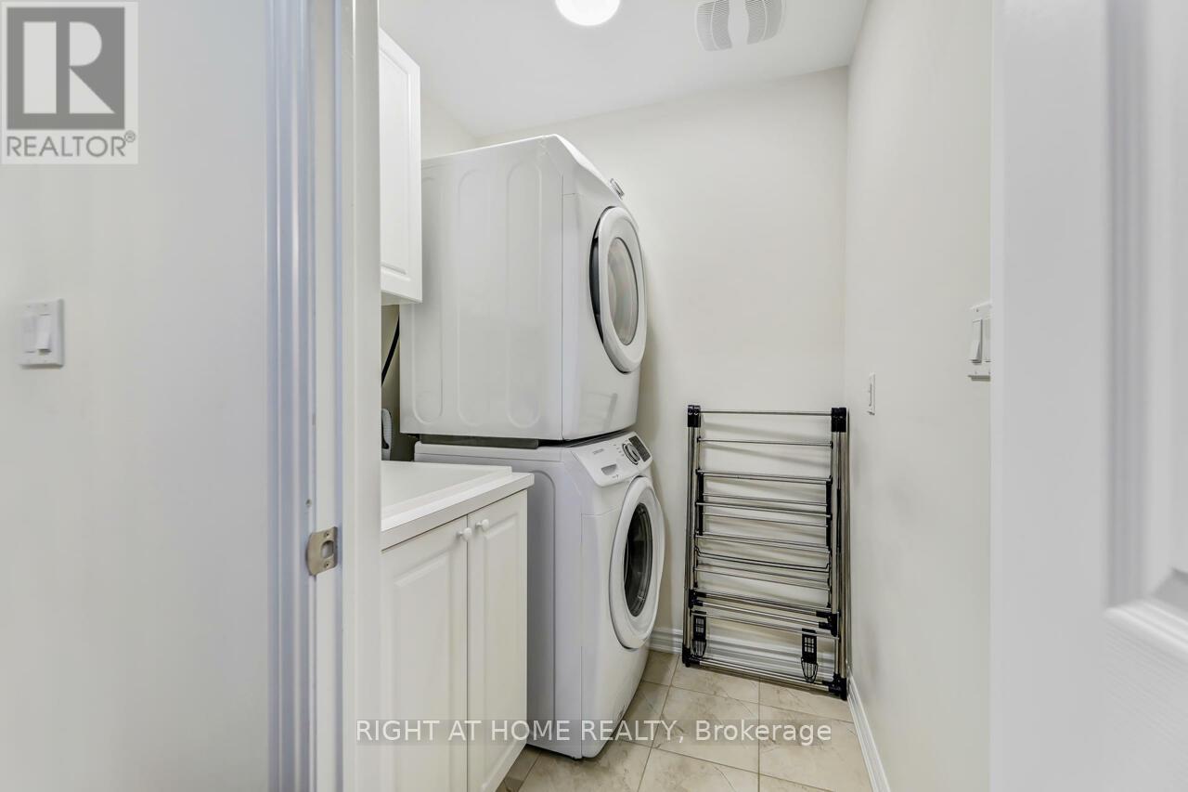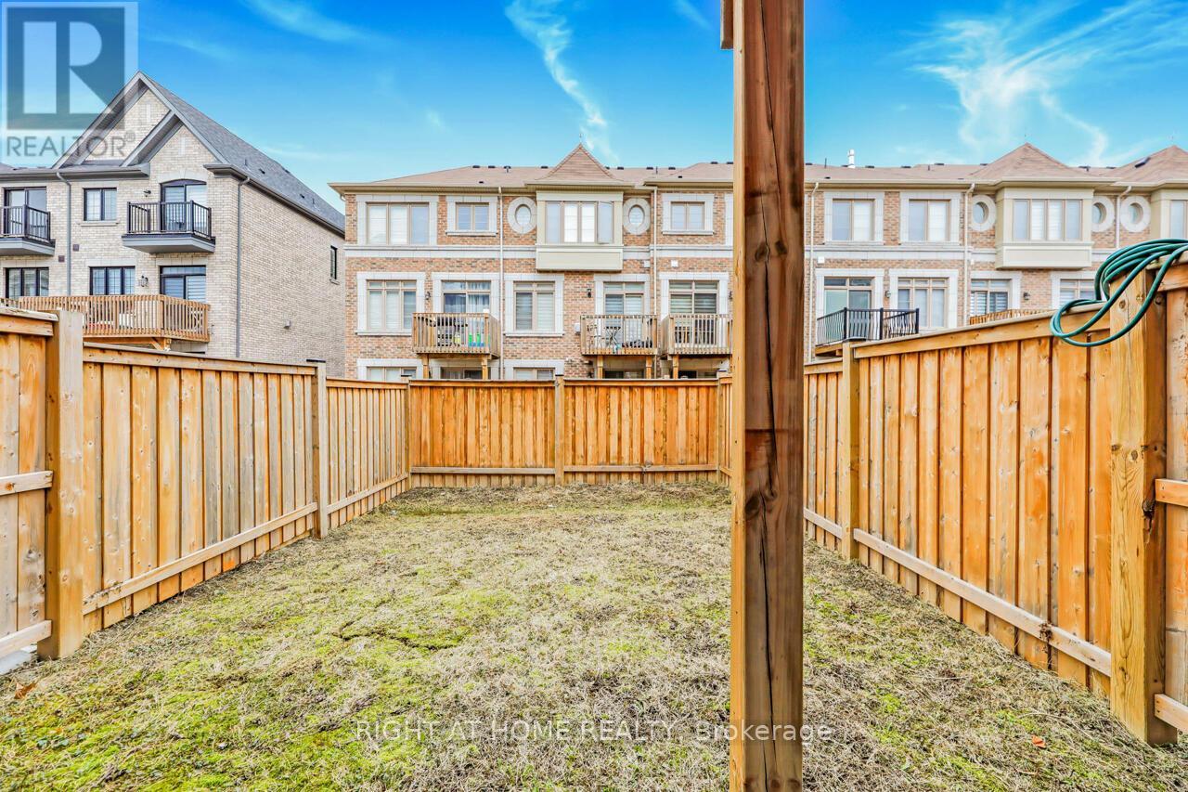30 Farooq Boulevard Vaughan, Ontario L4H 4P3
$1,149,000
Bright, Spacious, Move-In Condition Freehold 4 Bedrooms & 4 Bathrooms TH 2096 Sq ft Ortolano Model (As Per Builder Plan) In High Demand Vellore Village. South Facing With Large Windows. Modern Upgraded With Smooth Ceilings, Pot Lights, Hardwood Floor On Both 2nd, 3rd Floor & Stairs. Family Room With Gas Fireplace & W/O To Deck. Large Eat-In Kitchen With Stainless Steel Appliances, Granite Countertop & Backsplash. Ample Storage At Servery. Huge Master Bedroom With Walk-In Closet & Large 5 pcs Bathroom Ensuite. Upstairs Tiled Laundry Room With Stacked Washer, Dryer & Laundry Tub. Finished W/O Basement (On Ground Level) With 4th Bedroom/Recreation Rm, 4 pcs Bathroom & Closet. Basement W/O To A Fully Fenced Yard. Excellent Location: Close To Schools In All Grades, Restaurants, Community Centre, Parks, Highways, Transit, Hospital, Wonderland, Vaughan Mills. (id:61852)
Property Details
| MLS® Number | N12081068 |
| Property Type | Single Family |
| Community Name | Vellore Village |
| Features | Guest Suite, In-law Suite |
| ParkingSpaceTotal | 2 |
Building
| BathroomTotal | 4 |
| BedroomsAboveGround | 3 |
| BedroomsBelowGround | 1 |
| BedroomsTotal | 4 |
| Age | 6 To 15 Years |
| Appliances | Garage Door Opener Remote(s), Dishwasher, Dryer, Garage Door Opener, Hood Fan, Stove, Washer, Window Coverings, Refrigerator |
| BasementDevelopment | Finished |
| BasementFeatures | Walk Out |
| BasementType | N/a (finished) |
| ConstructionStyleAttachment | Attached |
| CoolingType | Central Air Conditioning |
| ExteriorFinish | Brick, Stone |
| FireplacePresent | Yes |
| FlooringType | Carpeted, Hardwood, Ceramic |
| FoundationType | Concrete |
| HalfBathTotal | 1 |
| HeatingFuel | Natural Gas |
| HeatingType | Forced Air |
| StoriesTotal | 3 |
| SizeInterior | 2000 - 2500 Sqft |
| Type | Row / Townhouse |
| UtilityWater | Municipal Water |
Parking
| Attached Garage | |
| Garage |
Land
| Acreage | No |
| Sewer | Sanitary Sewer |
| SizeDepth | 94 Ft ,9 In |
| SizeFrontage | 18 Ft |
| SizeIrregular | 18 X 94.8 Ft |
| SizeTotalText | 18 X 94.8 Ft |
Rooms
| Level | Type | Length | Width | Dimensions |
|---|---|---|---|---|
| Second Level | Living Room | 5.79 m | 4.2 m | 5.79 m x 4.2 m |
| Second Level | Dining Room | 3.04 m | 3.08 m | 3.04 m x 3.08 m |
| Second Level | Family Room | 3.04 m | 5.24 m | 3.04 m x 5.24 m |
| Second Level | Kitchen | 2.74 m | 5.8 m | 2.74 m x 5.8 m |
| Third Level | Primary Bedroom | 3.35 m | 5.24 m | 3.35 m x 5.24 m |
| Third Level | Bedroom 2 | 3.84 m | 2.59 m | 3.84 m x 2.59 m |
| Third Level | Bedroom 3 | 3.54 m | 2.59 m | 3.54 m x 2.59 m |
| Third Level | Laundry Room | 1.52 m | 1.52 m | 1.52 m x 1.52 m |
| Ground Level | Bedroom 4 | 5.18 m | 4.88 m | 5.18 m x 4.88 m |
Interested?
Contact us for more information
Karen Chow
Salesperson
1550 16th Avenue Bldg B Unit 3 & 4
Richmond Hill, Ontario L4B 3K9
































