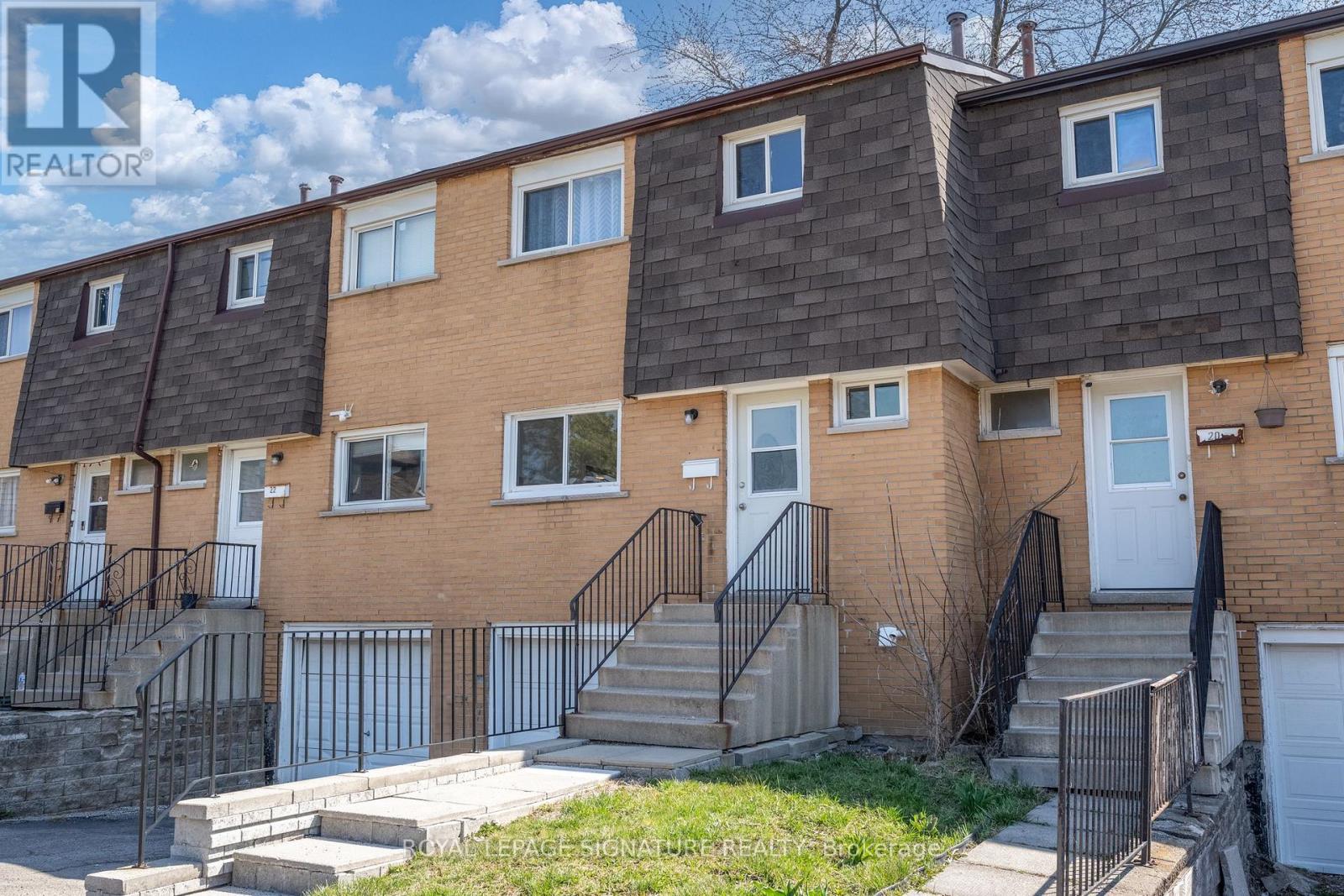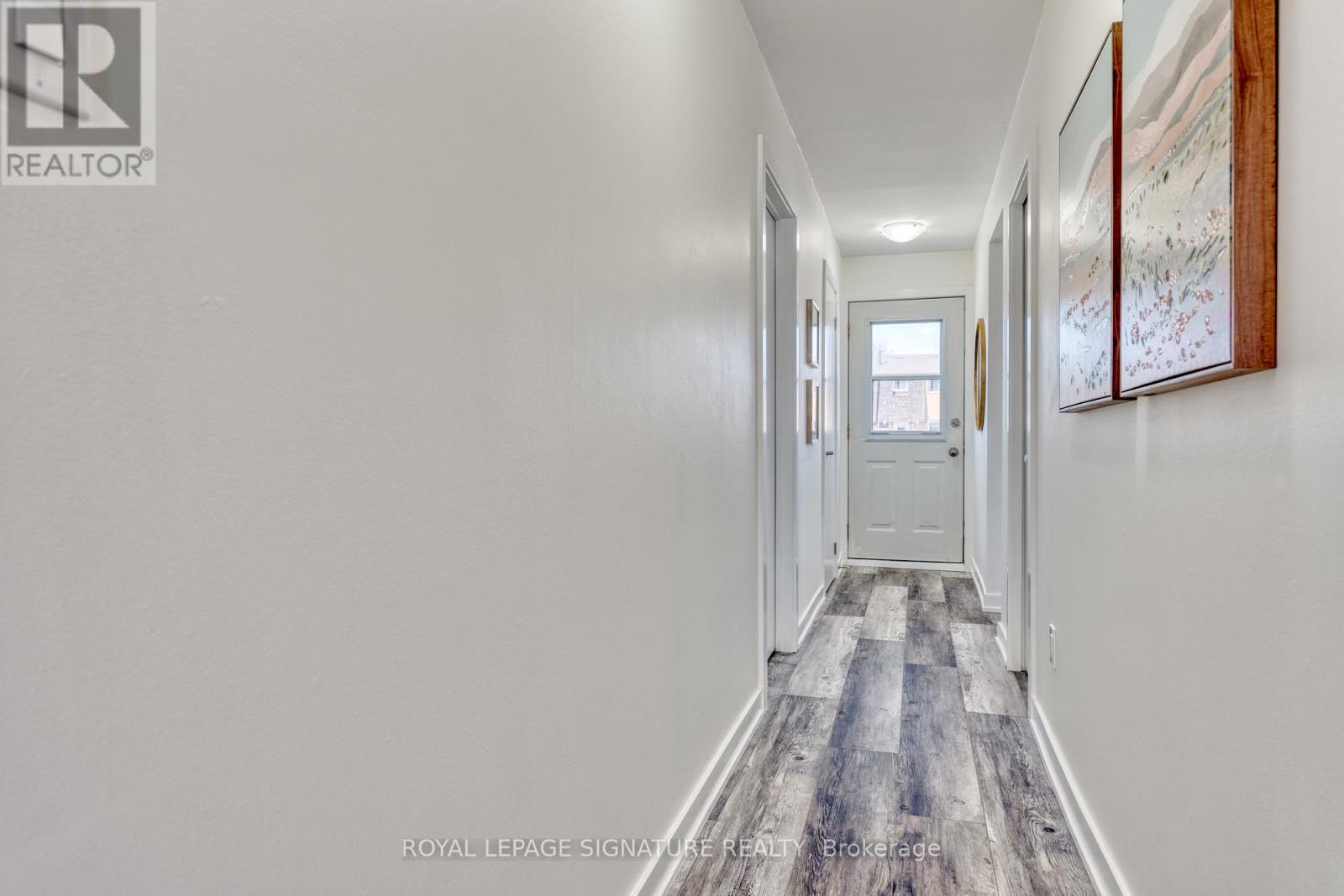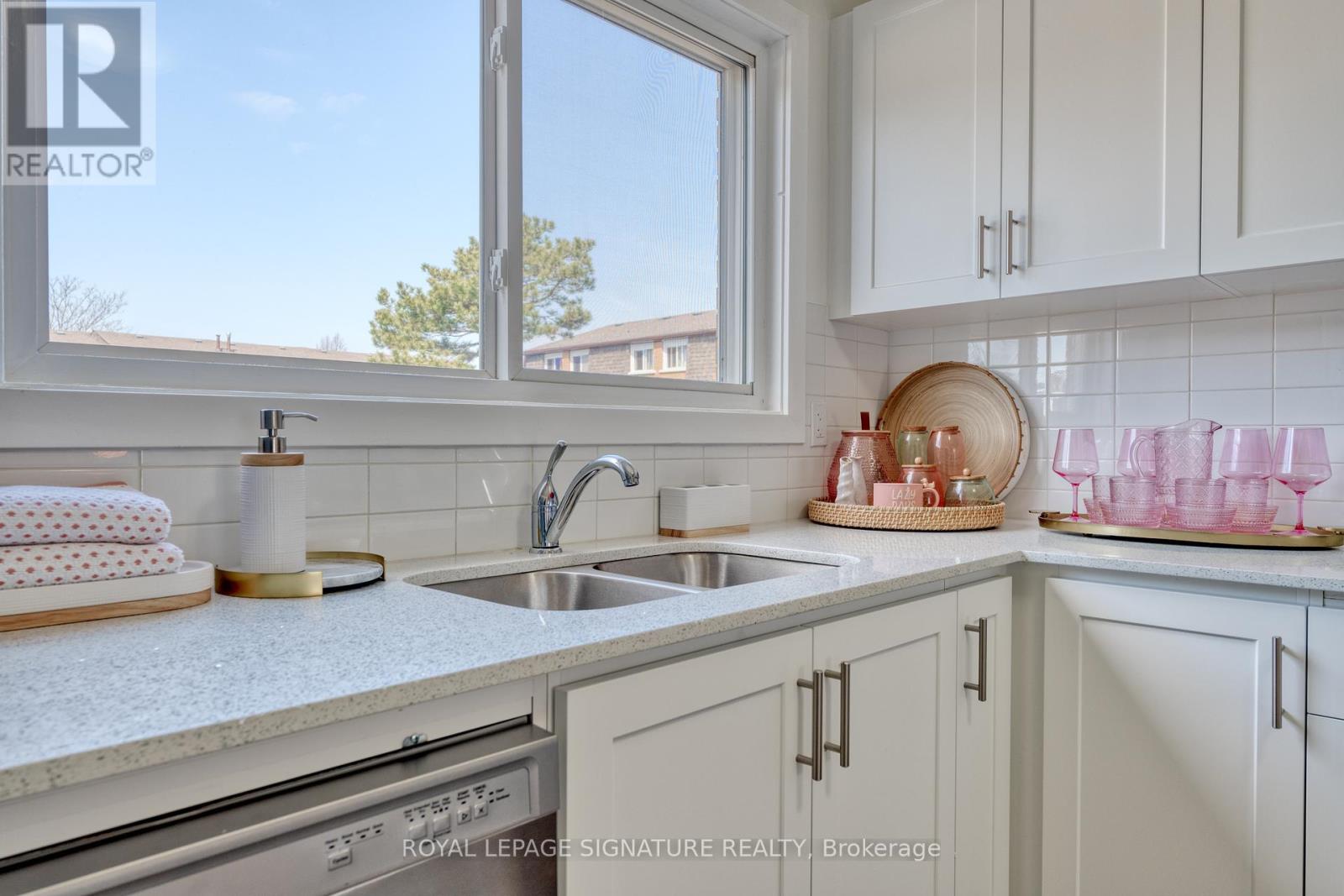14 - 20 Anna Capri Drive Hamilton, Ontario L8W 1M6
$529,900Maintenance, Water, Common Area Maintenance, Insurance
$479.51 Monthly
Maintenance, Water, Common Area Maintenance, Insurance
$479.51 MonthlyWelcome to Unit 14 at 20 Anna Capri Drive - a beautifully renovated townhome in the heart of Hamilton Mountain! This stylish home features a brand new kitchen with quartz countertops, stainless steel appliances, and an open concept living room and dining room perfect for entertaining. Enjoy the elegance of luxury vinyl plank flooring throughout the main level. Upstairs offers 3 generously sized bedrooms and a fully updated 4-piece bathroom. The unfinished basement includes the laundry area and provides plenty of potential for future living space. The private backyard, a 1-car garage and private driveway complete this home. This home is conveniently located just minutes from the LINC, schools, shopping, and all amenities. A perfect blend of comfort, style, and location! * Listing photos are of Model Home (id:61852)
Property Details
| MLS® Number | X12081228 |
| Property Type | Single Family |
| Neigbourhood | Templemead |
| Community Name | Templemead |
| AmenitiesNearBy | Park, Place Of Worship, Public Transit, Schools |
| CommunityFeatures | Pet Restrictions, Community Centre |
| EquipmentType | Water Heater |
| ParkingSpaceTotal | 2 |
| RentalEquipmentType | Water Heater |
Building
| BathroomTotal | 2 |
| BedroomsAboveGround | 3 |
| BedroomsTotal | 3 |
| Age | 31 To 50 Years |
| Appliances | Dishwasher, Dryer, Hood Fan, Stove, Washer, Refrigerator |
| BasementDevelopment | Unfinished |
| BasementType | Full (unfinished) |
| ExteriorFinish | Brick |
| FlooringType | Vinyl |
| FoundationType | Block |
| HalfBathTotal | 1 |
| HeatingFuel | Natural Gas |
| HeatingType | Forced Air |
| StoriesTotal | 2 |
| SizeInterior | 1000 - 1199 Sqft |
| Type | Row / Townhouse |
Parking
| Garage | |
| Inside Entry |
Land
| Acreage | No |
| LandAmenities | Park, Place Of Worship, Public Transit, Schools |
Rooms
| Level | Type | Length | Width | Dimensions |
|---|---|---|---|---|
| Second Level | Primary Bedroom | 4.09 m | 3 m | 4.09 m x 3 m |
| Second Level | Bedroom 2 | 3.33 m | 2.74 m | 3.33 m x 2.74 m |
| Second Level | Bedroom 3 | 3.33 m | 2.49 m | 3.33 m x 2.49 m |
| Second Level | Bathroom | 2.97 m | 1.52 m | 2.97 m x 1.52 m |
| Ground Level | Kitchen | 3.66 m | 2.46 m | 3.66 m x 2.46 m |
| Ground Level | Dining Room | 2.54 m | 2.84 m | 2.54 m x 2.84 m |
| Ground Level | Living Room | 3.25 m | 5.23 m | 3.25 m x 5.23 m |
| Ground Level | Bathroom | 1.98 m | 0.91 m | 1.98 m x 0.91 m |
https://www.realtor.ca/real-estate/28164124/14-20-anna-capri-drive-hamilton-templemead-templemead
Interested?
Contact us for more information
Biliana Dib
Broker
201-30 Eglinton Ave West
Mississauga, Ontario L5R 3E7
Brian Martinson
Salesperson
201-30 Eglinton Ave West
Mississauga, Ontario L5R 3E7























