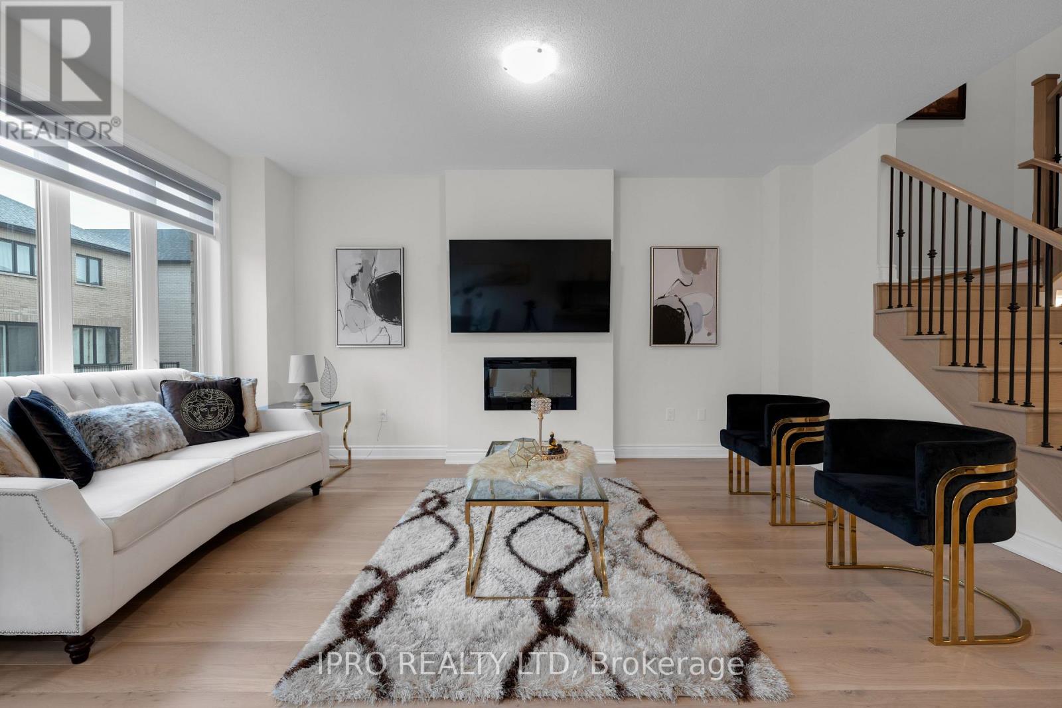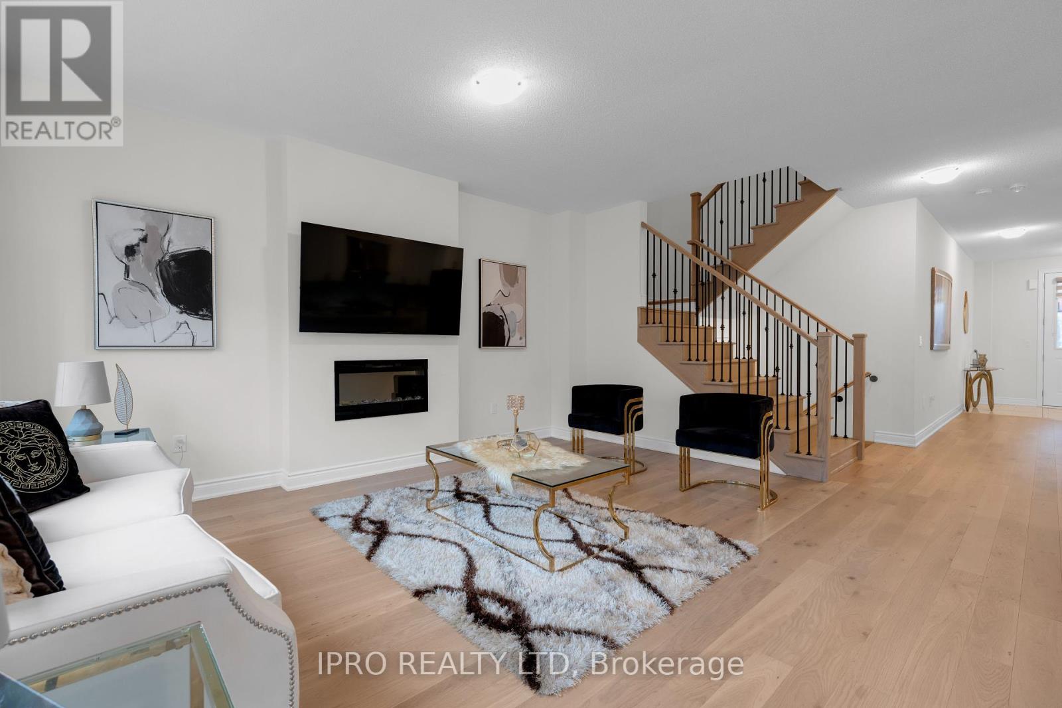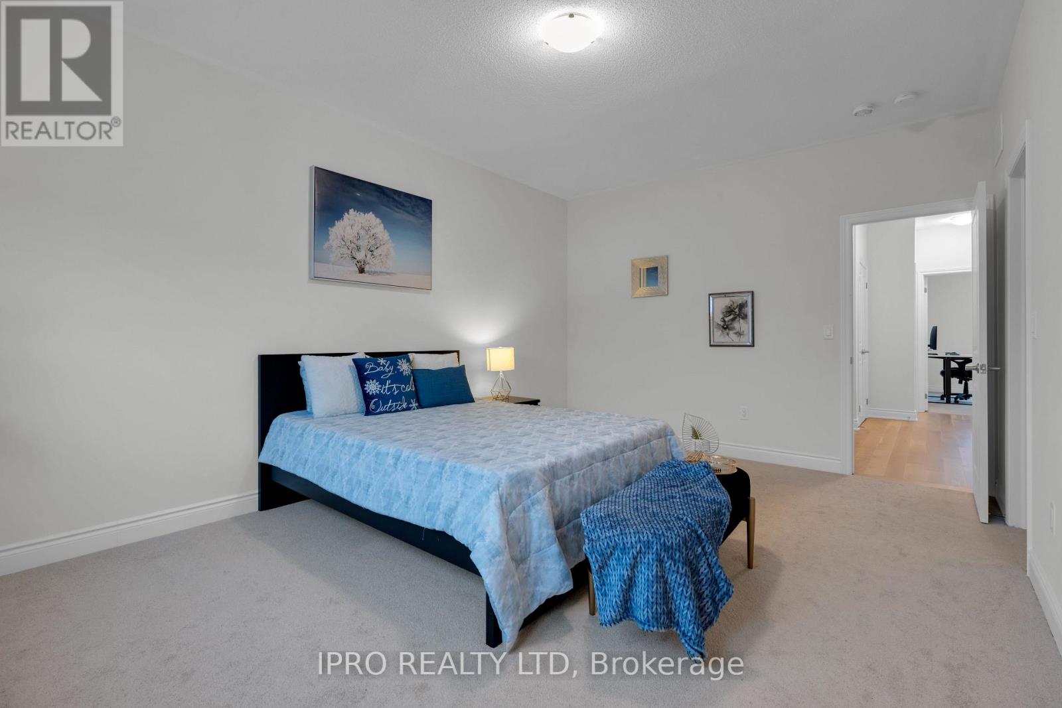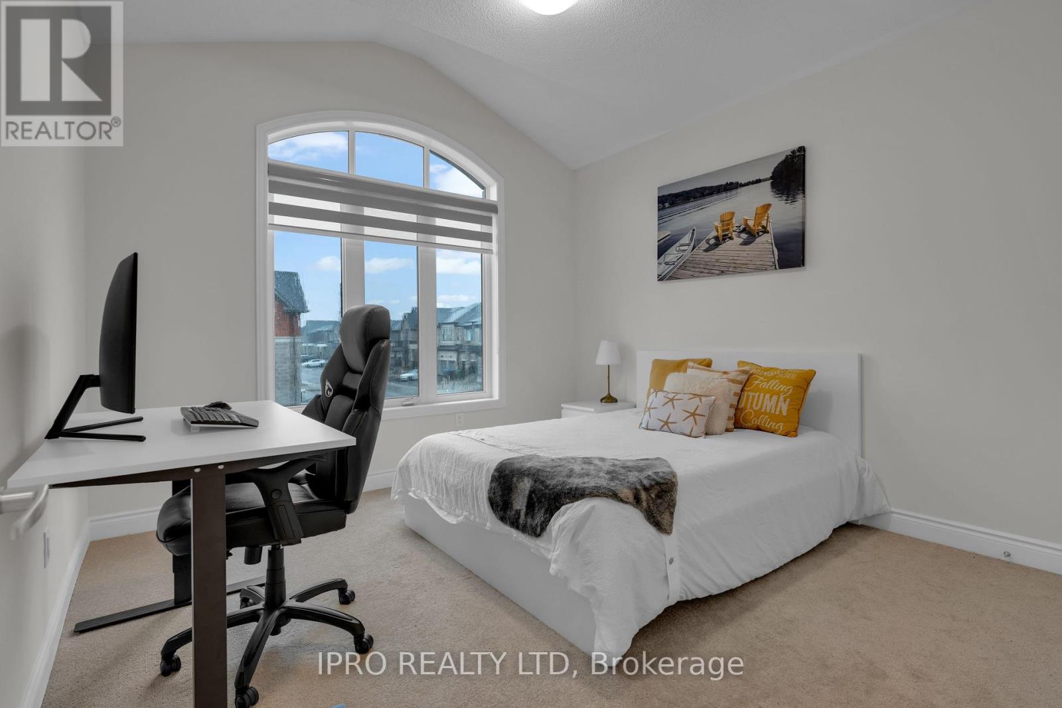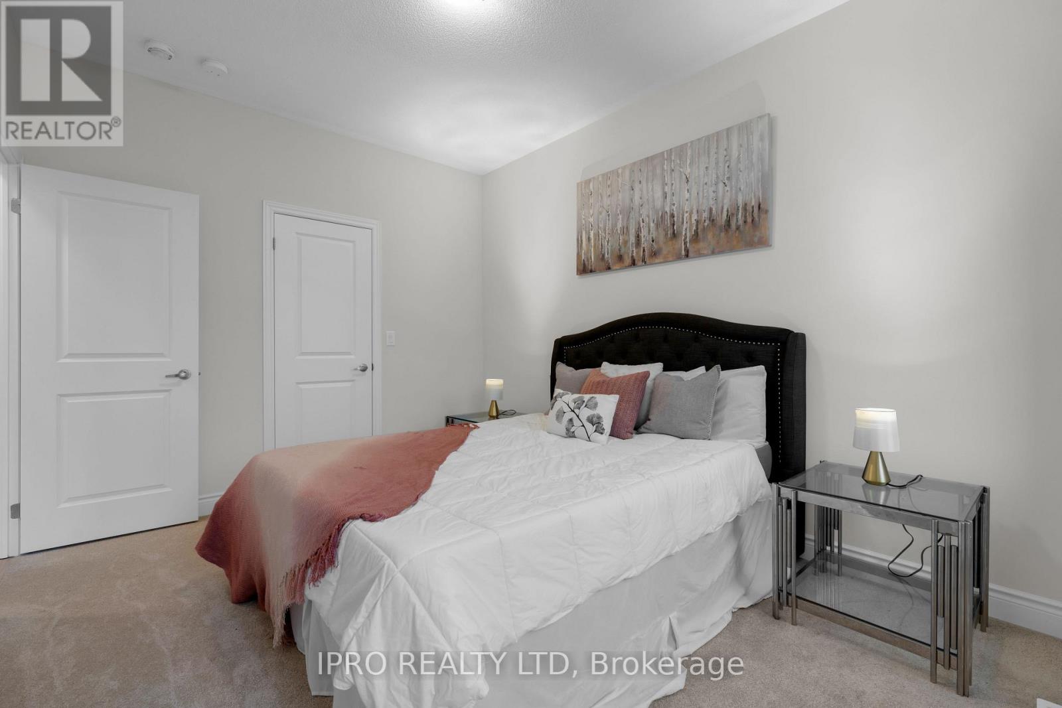16 Vincena Road Caledon, Ontario L7C 4M3
$1,149,000
Welcome to this inviting 3-bedroom, 3-bathroom detached house, where practicality and comfort await. Flooded with natural light through large patio doors and windows, the family room seamlessly flows into a upgraded kitchen boasting golden hardware, quartz countertops, and wifi-enabled appliances. Additional living room on main floor for extra guests. Upgraded hardwood flooring and modern staircase takes you to the master bedroom that offers a serene retreat with an ensuite bathroom featuring a freestanding tub, glass shower, and a walk-in closet. Situated conveniently near future public transport, 5 mins to Hwy 410 (New road connecting Tim Manley to Hwy 410) Basement is a blank canvas for you to add a second unit, offering financial flexibility. Don't miss out on the chance to make this your ideal home! (id:61852)
Property Details
| MLS® Number | W11970506 |
| Property Type | Single Family |
| Community Name | Rural Caledon |
| ParkingSpaceTotal | 2 |
Building
| BathroomTotal | 3 |
| BedroomsAboveGround | 3 |
| BedroomsTotal | 3 |
| Appliances | Dishwasher, Dryer, Range, Washer, Window Coverings, Refrigerator |
| BasementType | Full |
| ConstructionStyleAttachment | Detached |
| CoolingType | Central Air Conditioning |
| ExteriorFinish | Brick |
| FireplacePresent | Yes |
| FlooringType | Hardwood |
| FoundationType | Concrete |
| HalfBathTotal | 1 |
| HeatingFuel | Natural Gas |
| HeatingType | Forced Air |
| StoriesTotal | 2 |
| SizeInterior | 1500 - 2000 Sqft |
| Type | House |
| UtilityWater | Municipal Water |
Parking
| Attached Garage |
Land
| Acreage | No |
| Sewer | Sanitary Sewer |
| SizeDepth | 92 Ft |
| SizeFrontage | 30 Ft |
| SizeIrregular | 30 X 92 Ft |
| SizeTotalText | 30 X 92 Ft |
Rooms
| Level | Type | Length | Width | Dimensions |
|---|---|---|---|---|
| Second Level | Bedroom | 3.6 m | 5.1 m | 3.6 m x 5.1 m |
| Second Level | Bedroom 2 | 3 m | 3.6 m | 3 m x 3.6 m |
| Second Level | Bedroom 3 | 3 m | 3.1 m | 3 m x 3.1 m |
| Second Level | Laundry Room | 1.9 m | 2.4 m | 1.9 m x 2.4 m |
| Ground Level | Living Room | 3.35 m | 3.6 m | 3.35 m x 3.6 m |
| Ground Level | Family Room | 3.7 m | 5.1 m | 3.7 m x 5.1 m |
| Ground Level | Kitchen | 2.99 m | 3.5 m | 2.99 m x 3.5 m |
| Ground Level | Dining Room | 2.98 m | 3 m | 2.98 m x 3 m |
https://www.realtor.ca/real-estate/27909683/16-vincena-road-caledon-rural-caledon
Interested?
Contact us for more information
Jai Walia
Broker
272 Queen Street East
Brampton, Ontario L6V 1B9










