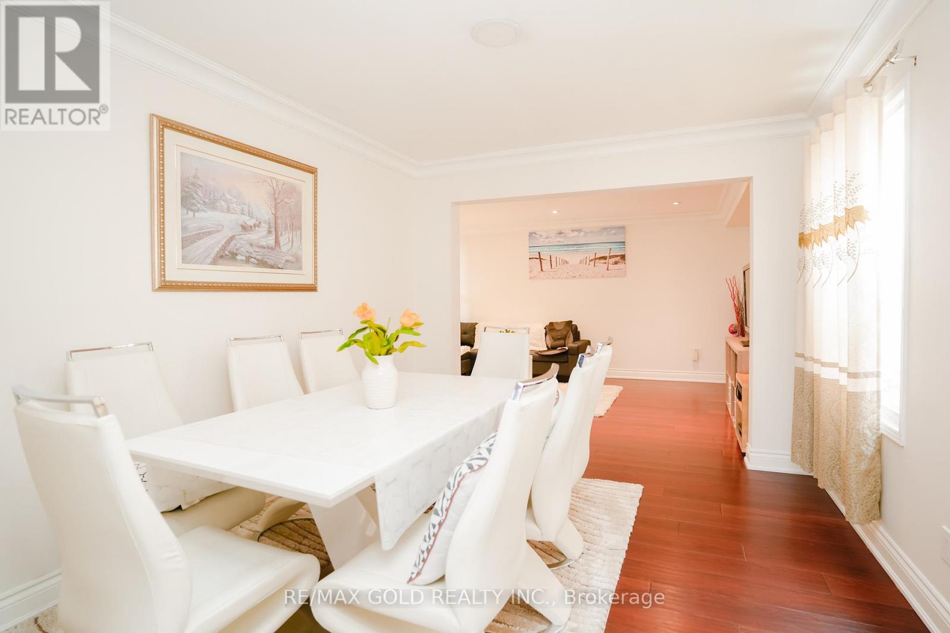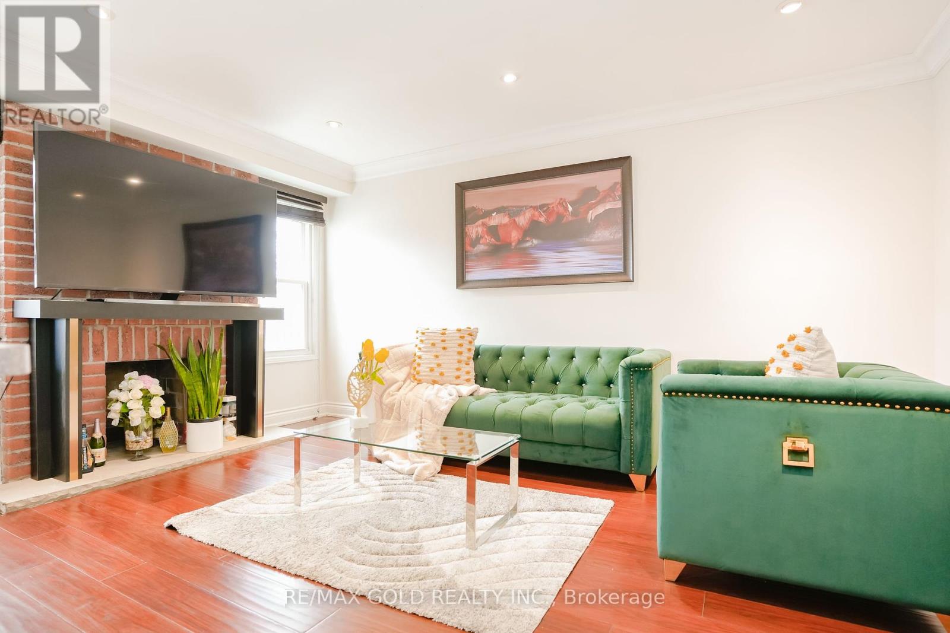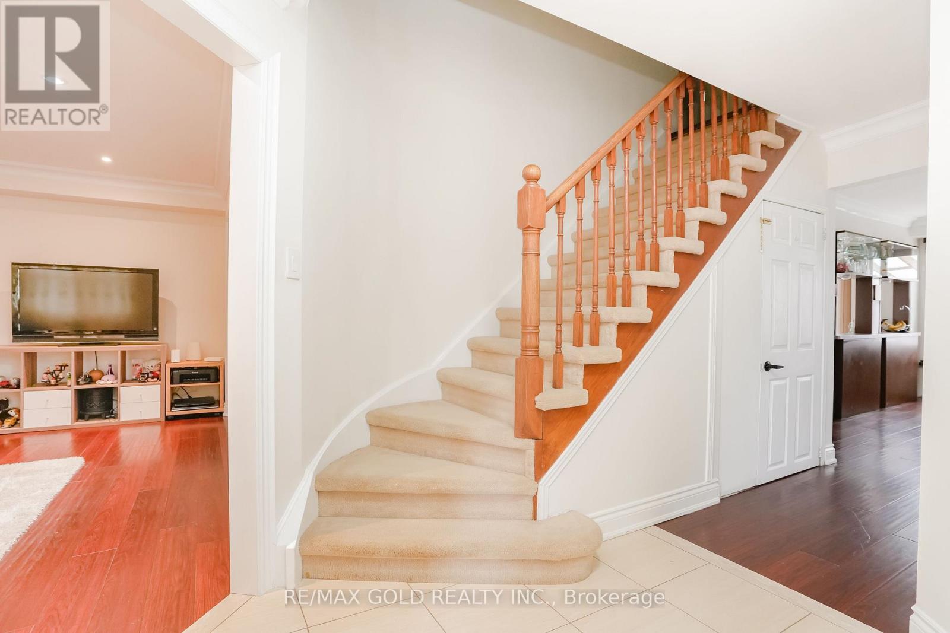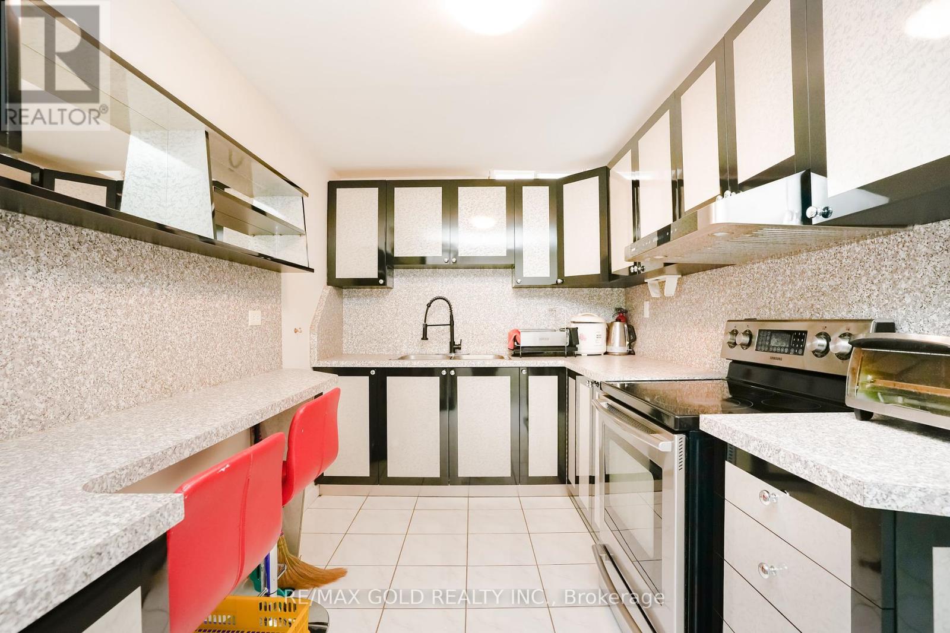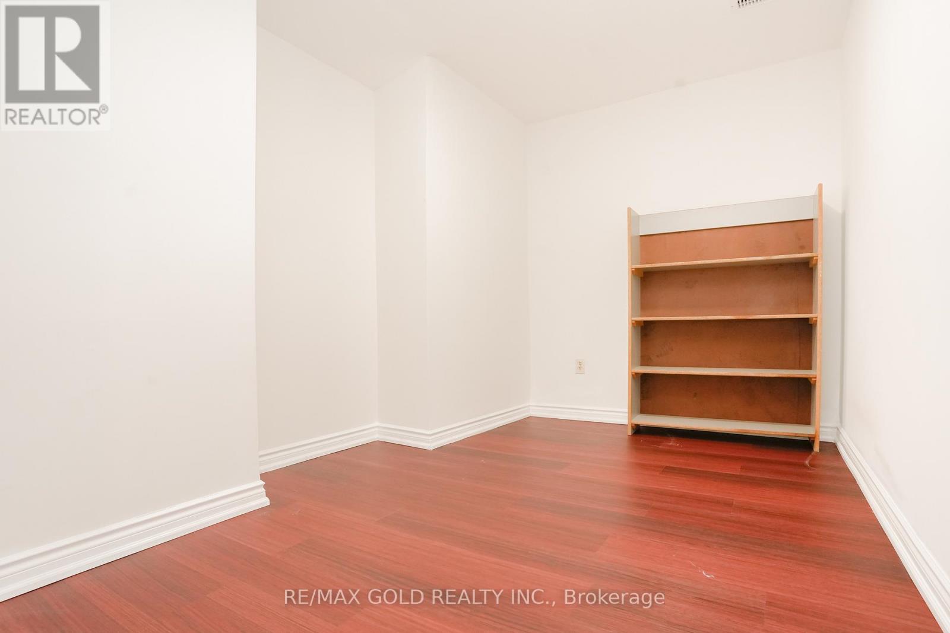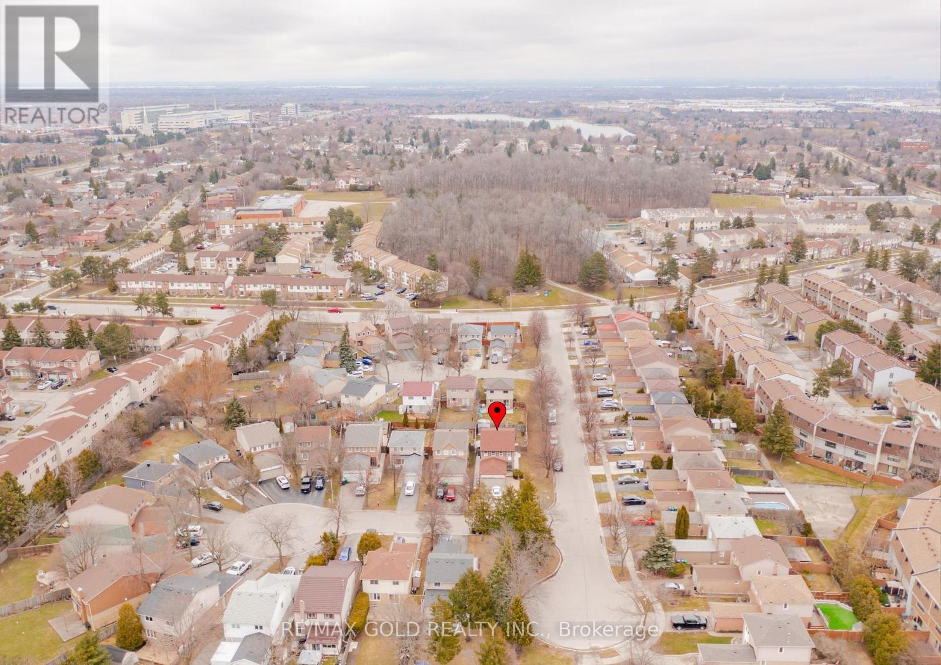32 Myrtle Court Brampton, Ontario L6S 5B2
$1,149,000
Welcome to Stunning Beautiful Upgraded Home Located on 118' Deep Corner Lot on Court Location Close to Hwy 410 Features Formal Living Room Walks to Formal Dining Room Perfect for Hosting Family and Friends...Cozy Family Room Filled with Natural Light Overlooks to Beautiful Privately Fenced Backyard with Large Deck/ Garden Area Perfect for Summer BBQs and for Outdoor Entertainment...Modern Upgraded Large Eat in Kitchen with Breakfast Area...4 + 3 Generous Sized Bedrooms and 5 Washrooms... Professionally Finished Basement with Separate Entrance Features Rec Room/3 Bedrooms/2 Full Washrooms/Kitchenette Perfect for Growing Family or Large Family...2Separate Laundry on Main Floor and Basement...Extra Wide Driveway with Double Garage with Total of 6 Parking...Lots of Potential...Ready to Move in Home! (id:61852)
Property Details
| MLS® Number | W12080885 |
| Property Type | Single Family |
| Community Name | Central Park |
| ParkingSpaceTotal | 6 |
Building
| BathroomTotal | 5 |
| BedroomsAboveGround | 4 |
| BedroomsBelowGround | 3 |
| BedroomsTotal | 7 |
| Appliances | Dishwasher, Dryer, Two Stoves, Two Washers, Two Refrigerators |
| BasementDevelopment | Finished |
| BasementFeatures | Separate Entrance |
| BasementType | N/a (finished) |
| ConstructionStyleAttachment | Detached |
| CoolingType | Central Air Conditioning |
| ExteriorFinish | Brick |
| FireplacePresent | Yes |
| FlooringType | Hardwood, Laminate |
| FoundationType | Brick |
| HalfBathTotal | 1 |
| HeatingFuel | Natural Gas |
| HeatingType | Forced Air |
| StoriesTotal | 2 |
| SizeInterior | 1500 - 2000 Sqft |
| Type | House |
| UtilityWater | Municipal Water |
Parking
| Attached Garage | |
| Garage |
Land
| Acreage | No |
| Sewer | Sanitary Sewer |
| SizeDepth | 118 Ft ,1 In |
| SizeFrontage | 36 Ft ,9 In |
| SizeIrregular | 36.8 X 118.1 Ft |
| SizeTotalText | 36.8 X 118.1 Ft |
Rooms
| Level | Type | Length | Width | Dimensions |
|---|---|---|---|---|
| Second Level | Primary Bedroom | 5.49 m | 3.48 m | 5.49 m x 3.48 m |
| Second Level | Bedroom 2 | 4.19 m | 3.99 m | 4.19 m x 3.99 m |
| Second Level | Bedroom 3 | 4.41 m | 3.34 m | 4.41 m x 3.34 m |
| Second Level | Bedroom 4 | 3.21 m | 3.13 m | 3.21 m x 3.13 m |
| Basement | Bedroom | 3.58 m | 2.89 m | 3.58 m x 2.89 m |
| Basement | Bedroom | 3.61 m | 1.99 m | 3.61 m x 1.99 m |
| Basement | Recreational, Games Room | 3.13 m | 1.34 m | 3.13 m x 1.34 m |
| Basement | Bedroom | 3.51 m | 2.04 m | 3.51 m x 2.04 m |
| Main Level | Living Room | 4.71 m | 3.31 m | 4.71 m x 3.31 m |
| Main Level | Dining Room | 3.59 m | 3.02 m | 3.59 m x 3.02 m |
| Main Level | Family Room | 4.47 m | 3.32 m | 4.47 m x 3.32 m |
| Main Level | Kitchen | 4.47 m | 3.42 m | 4.47 m x 3.42 m |
https://www.realtor.ca/real-estate/28163447/32-myrtle-court-brampton-central-park-central-park
Interested?
Contact us for more information
Harry Singh
Broker
2720 North Park Dr Unit 50
Brampton, Ontario L6S 0E9










