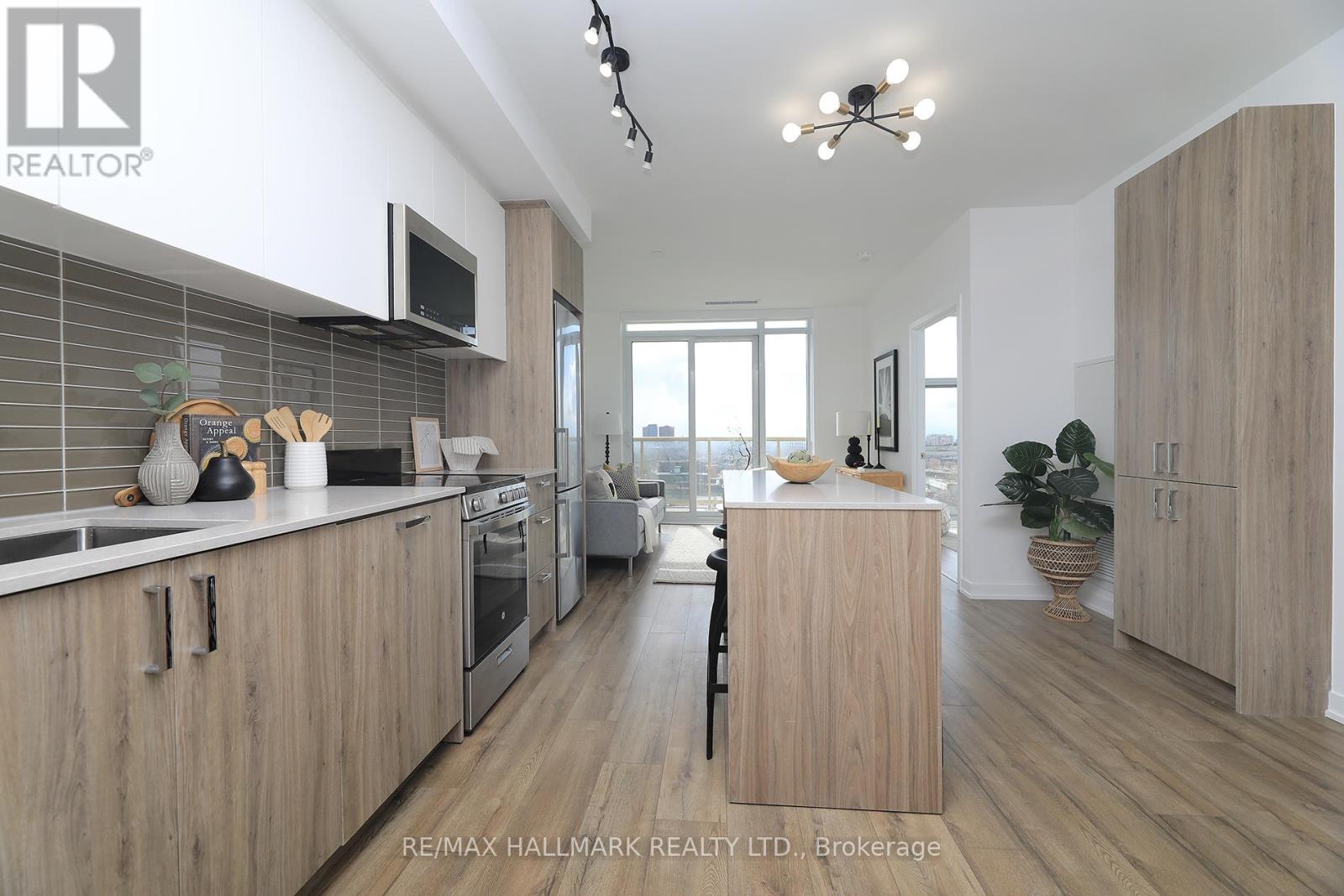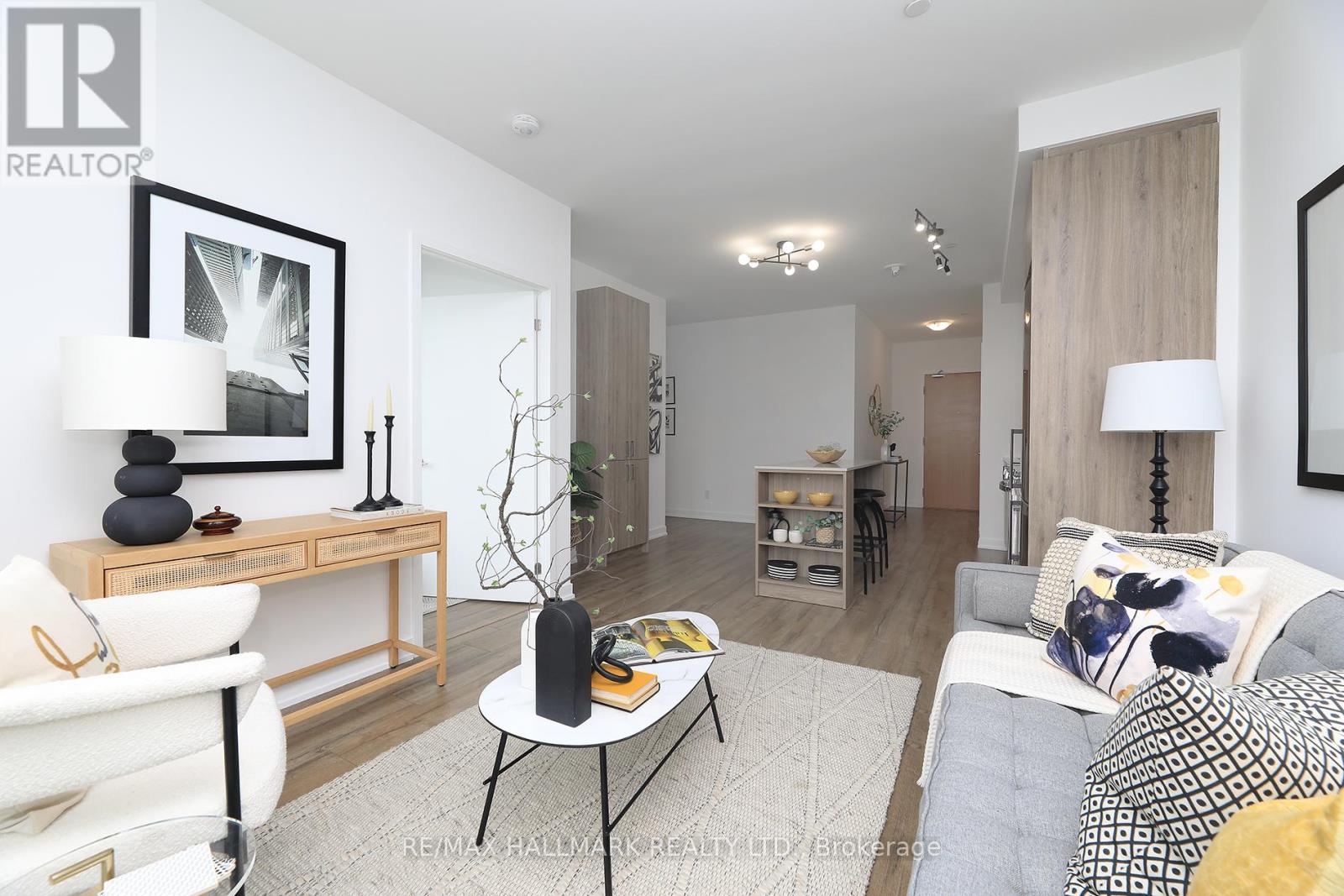1111 - 1787 St. Clair Avenue W Toronto, Ontario M6N 0B7
$590,000Maintenance, Heat, Common Area Maintenance
$549.05 Monthly
Maintenance, Heat, Common Area Maintenance
$549.05 MonthlyLive, Work And Entertain In This Almost New SUB-PENTHOUSE 1Br Plus Den/Office/2nd Bedroom Condo. Enjoy The Open Views And Watch The Sunset From The South Exposure PRIVATE Balcony Overlooking The Courtyard. Wide-Open Living/Dining Space With 10'Ceilings. Smothered In Sunlight. Floor To Ceiling Windows. Beautiful Modern Finishes. Custom-Styled Kitchen Cabinetry. Chefs Kitchen With A Quartz Countertop And Glass Backsplash. Large Custom Kitchen Island. Stainless Steel Appliances. Cooktop Oven. Integrated Dishwasher.Microwave With Built-In Vented Exhaust. Built-In Custom Double Door Storage Pantry. Large Master Bedroom With A Double Closet And Floor-To-Ceiling Windows. Spacious 4Pc Spa-Like Washroom With Porcelain Tile. Tub And Shower. Custom-Styled Cabinetry With A Vanity And A Medicine Cabinet. Quartz Vanity Counter. White Sink. Full Vanity-Width Mirror. Vented Exhaust. Designer Led Light Fixtures. Spacious Den Or Office Space. Oh....And 10' Ceilings! Just Move-In And Show Off This St. Clair West Baby! Oh...And Attention Investors. This Building And Location Is A Must-Have **Just Professionally Painted**. **Just Professionally Cleaned**. **Upgrades Include Custom Kitchen Island, Custom Kitchen Pantry, LED Light fixtures** Vibrant St.Clair West Neighbourhood. Boutique 12-Storey Building. Ground Floor: Games Room,Office/Co-Working Room, Multi-PurposeRoom, Fitness Centre. 12th Floor: Party Room, Rooftop Terrace, Sun Deck, BBQ Stations. Everything Nearby. (id:61852)
Property Details
| MLS® Number | W12080891 |
| Property Type | Single Family |
| Neigbourhood | Weston-Pellam Park |
| Community Name | Weston-Pellam Park |
| AmenitiesNearBy | Public Transit |
| CommunityFeatures | Pet Restrictions |
| Features | Balcony, Carpet Free |
Building
| BathroomTotal | 1 |
| BedroomsAboveGround | 1 |
| BedroomsBelowGround | 1 |
| BedroomsTotal | 2 |
| Age | 0 To 5 Years |
| Amenities | Security/concierge, Party Room, Visitor Parking, Exercise Centre, Storage - Locker |
| Appliances | Cooktop, Dishwasher, Microwave, Oven, Window Coverings, Refrigerator |
| CoolingType | Central Air Conditioning |
| ExteriorFinish | Brick Facing |
| FlooringType | Laminate, Porcelain Tile |
| HeatingFuel | Natural Gas |
| HeatingType | Heat Pump |
| SizeInterior | 600 - 699 Sqft |
| Type | Apartment |
Parking
| No Garage |
Land
| Acreage | No |
| LandAmenities | Public Transit |
Rooms
| Level | Type | Length | Width | Dimensions |
|---|---|---|---|---|
| Main Level | Living Room | 3.41 m | 3.08 m | 3.41 m x 3.08 m |
| Main Level | Dining Room | 1.92 m | 3.78 m | 1.92 m x 3.78 m |
| Main Level | Kitchen | 2.16 m | 3.38 m | 2.16 m x 3.38 m |
| Main Level | Primary Bedroom | 3.14 m | 2.96 m | 3.14 m x 2.96 m |
| Main Level | Den | 2.68 m | 2.96 m | 2.68 m x 2.96 m |
| Main Level | Bathroom | 2.47 m | 1.25 m | 2.47 m x 1.25 m |
| Main Level | Foyer | 1.62 m | 3.02 m | 1.62 m x 3.02 m |
| Main Level | Laundry Room | 0.85 m | 1.23 m | 0.85 m x 1.23 m |
Interested?
Contact us for more information
David Stoddard
Salesperson
968 College Street
Toronto, Ontario M6H 1A5
































