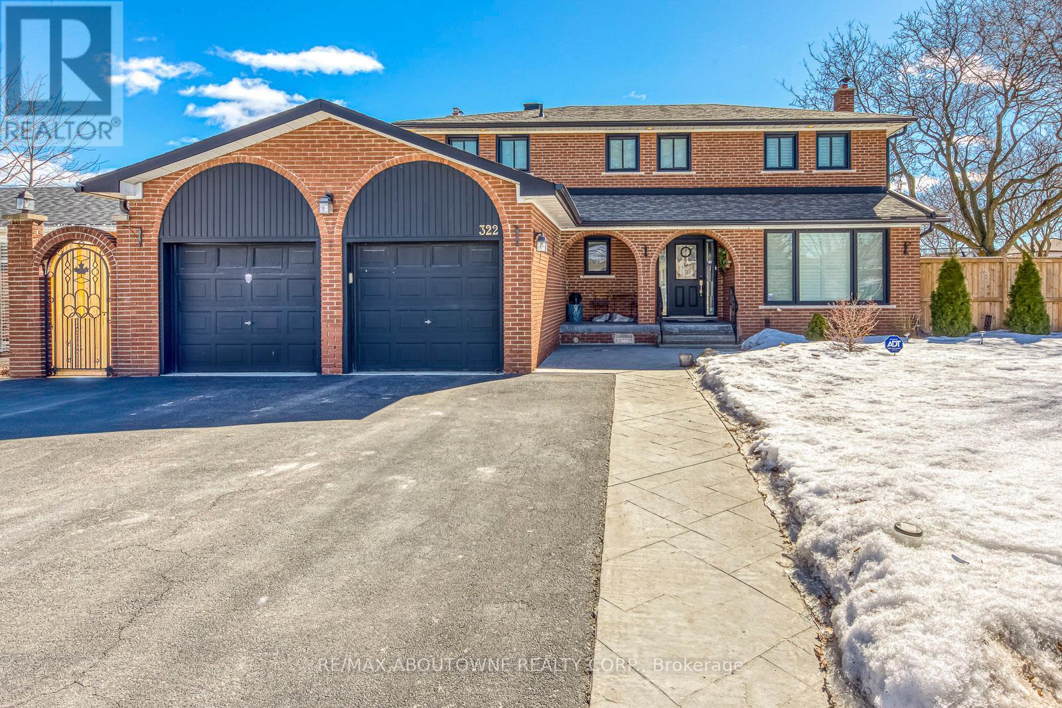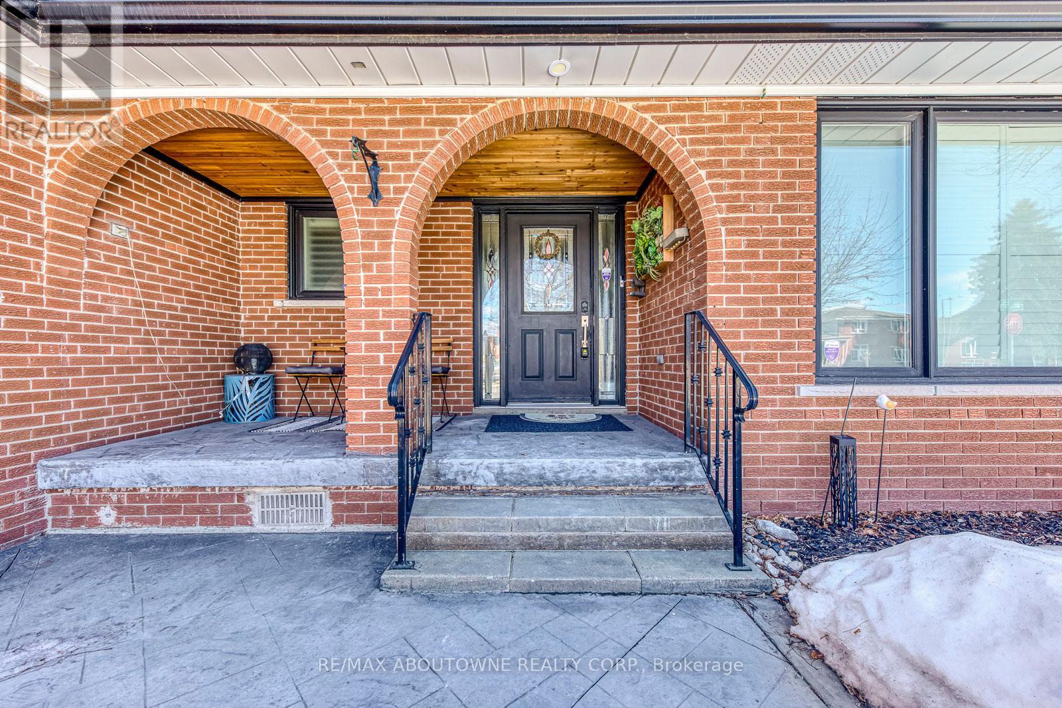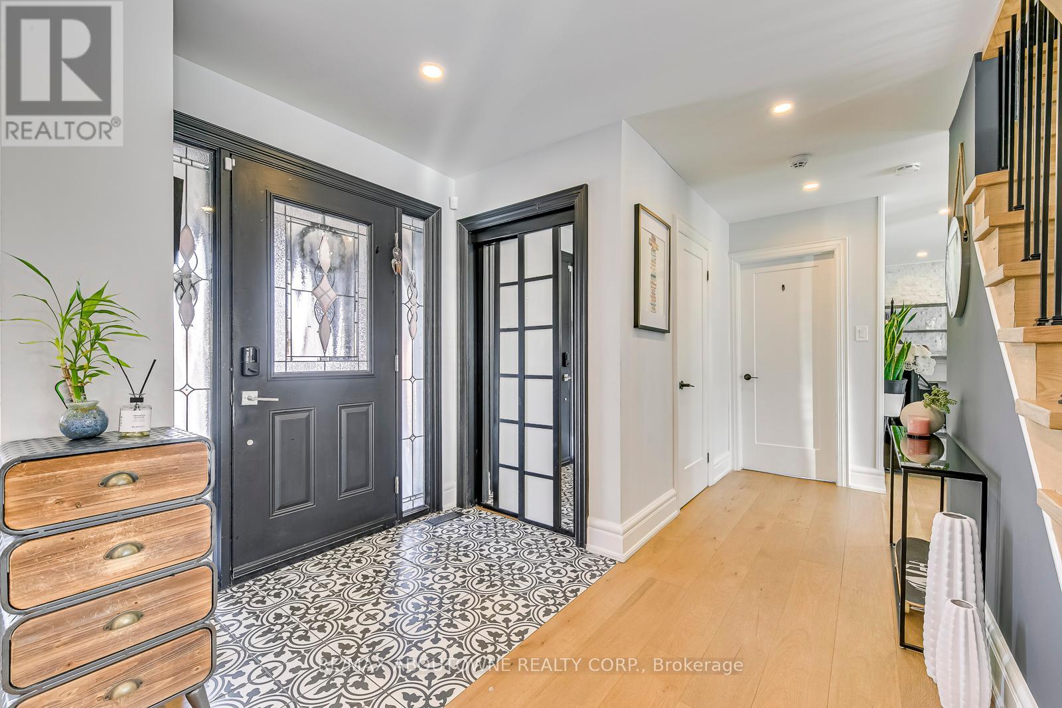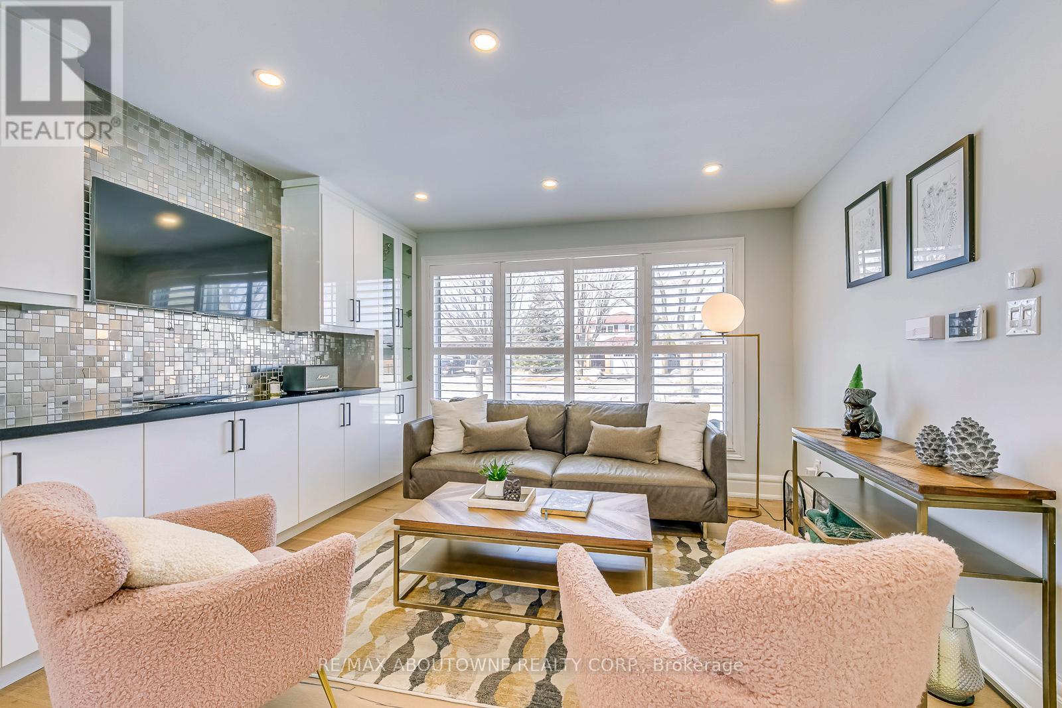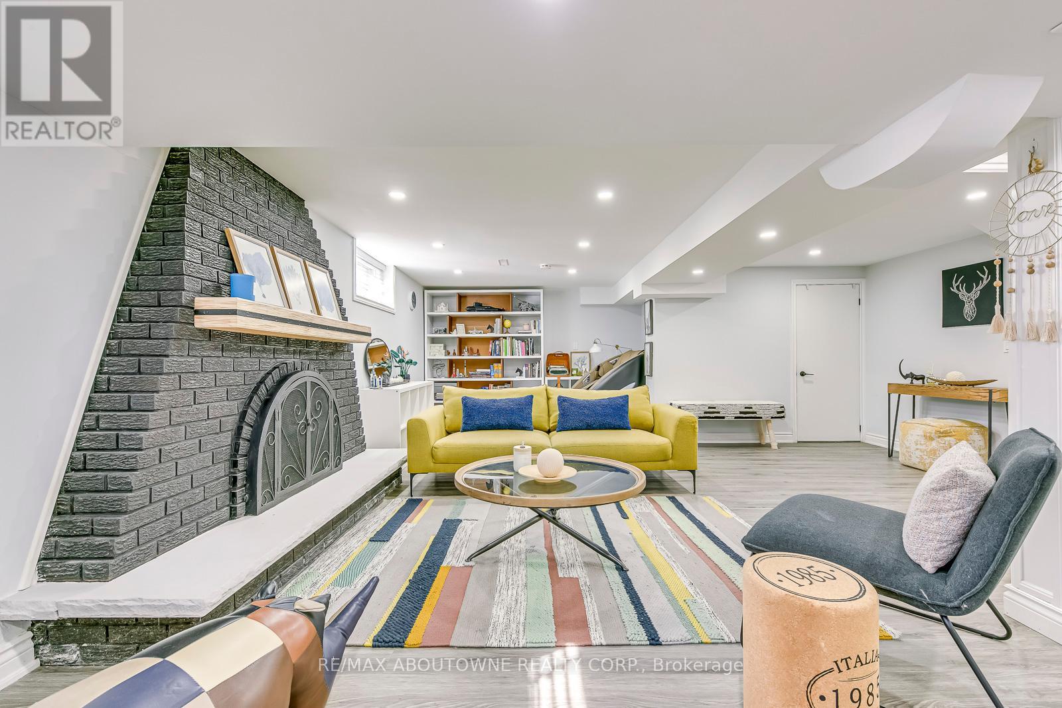322 Mary Street Oakville, Ontario L6K 3P6
$1,799,900
Absolutely Gorgeous! This Stunning Modern Home Nestled in Prestigious Southwest Oakville! Sitting on A 70X104 ft Lot, This 4+1 bedroom, 2 Storey Home Was Renovated From Top To Bottom With Incredible Finishing Throughout. The Open Concept Main Floor Contains a Huge Chefs Kitchen With Quartz Countertops, High End Stainless Steel Appliances Including A 5 Burner Professional Grade Gas stove and B/I Double Ovens. A Lounge Area, Family Room and Dining Area - Perfect for Entertaining or Enjoying Time With The Family. Upstairs, You Will Find A Large Master Bedroom With A Walk-in Closet and Ensuite, As Well As 3 Additional Large Bedrooms and A Second Full Bathroom. The Open Concept Basement Offers Another 1000+ Square Feet to Entertain and Enjoy! The Yard is Perfectly Landscaped With Patterned Concrete, Beach Stones, Cedars and More! Walk to Downtown Oakville or Stay at Home and Enjoy Your Own Private Backyard Oasis! Close to Major Highway and All Amenities. (id:61852)
Property Details
| MLS® Number | W12080953 |
| Property Type | Single Family |
| Community Name | 1020 - WO West |
| AmenitiesNearBy | Hospital |
| Features | Carpet Free |
| ParkingSpaceTotal | 6 |
Building
| BathroomTotal | 4 |
| BedroomsAboveGround | 4 |
| BedroomsBelowGround | 1 |
| BedroomsTotal | 5 |
| Age | 31 To 50 Years |
| Appliances | Dishwasher, Dryer, Microwave, Oven, Stove, Washer, Window Coverings, Refrigerator |
| BasementDevelopment | Finished |
| BasementType | Full (finished) |
| ConstructionStyleAttachment | Detached |
| CoolingType | Central Air Conditioning |
| ExteriorFinish | Brick |
| FireplacePresent | Yes |
| FlooringType | Laminate, Hardwood, Ceramic |
| FoundationType | Block |
| HalfBathTotal | 1 |
| HeatingFuel | Natural Gas |
| HeatingType | Forced Air |
| StoriesTotal | 2 |
| SizeInterior | 2000 - 2500 Sqft |
| Type | House |
| UtilityWater | Municipal Water |
Parking
| Attached Garage | |
| Garage |
Land
| Acreage | No |
| FenceType | Fenced Yard |
| LandAmenities | Hospital |
| Sewer | Sanitary Sewer |
| SizeDepth | 104 Ft ,3 In |
| SizeFrontage | 70 Ft ,2 In |
| SizeIrregular | 70.2 X 104.3 Ft |
| SizeTotalText | 70.2 X 104.3 Ft|under 1/2 Acre |
| ZoningDescription | Res |
Rooms
| Level | Type | Length | Width | Dimensions |
|---|---|---|---|---|
| Second Level | Bedroom | 4.08 m | 2.79 m | 4.08 m x 2.79 m |
| Second Level | Bedroom | 2.89 m | 3.78 m | 2.89 m x 3.78 m |
| Second Level | Bedroom | 3.4 m | 3.17 m | 3.4 m x 3.17 m |
| Second Level | Primary Bedroom | 5.33 m | 3.63 m | 5.33 m x 3.63 m |
| Basement | Office | 3.47 m | 3.02 m | 3.47 m x 3.02 m |
| Basement | Family Room | 8.68 m | 4.31 m | 8.68 m x 4.31 m |
| Basement | Bathroom | Measurements not available | ||
| Basement | Bedroom | 3.65 m | 3.58 m | 3.65 m x 3.58 m |
| Main Level | Kitchen | 4.87 m | 3.35 m | 4.87 m x 3.35 m |
| Main Level | Dining Room | 5.02 m | 3.22 m | 5.02 m x 3.22 m |
| Main Level | Living Room | 3.98 m | 3.7 m | 3.98 m x 3.7 m |
| Main Level | Family Room | 4.72 m | 3.45 m | 4.72 m x 3.45 m |
| Main Level | Laundry Room | 3.35 m | 2.31 m | 3.35 m x 2.31 m |
https://www.realtor.ca/real-estate/28163457/322-mary-street-oakville-wo-west-1020-wo-west
Interested?
Contact us for more information
Adam Mao
Salesperson
1235 North Service Rd W #100d
Oakville, Ontario L6M 3G5
Charles Zhang
Salesperson
1235 North Service Rd W #100d
Oakville, Ontario L6M 3G5
