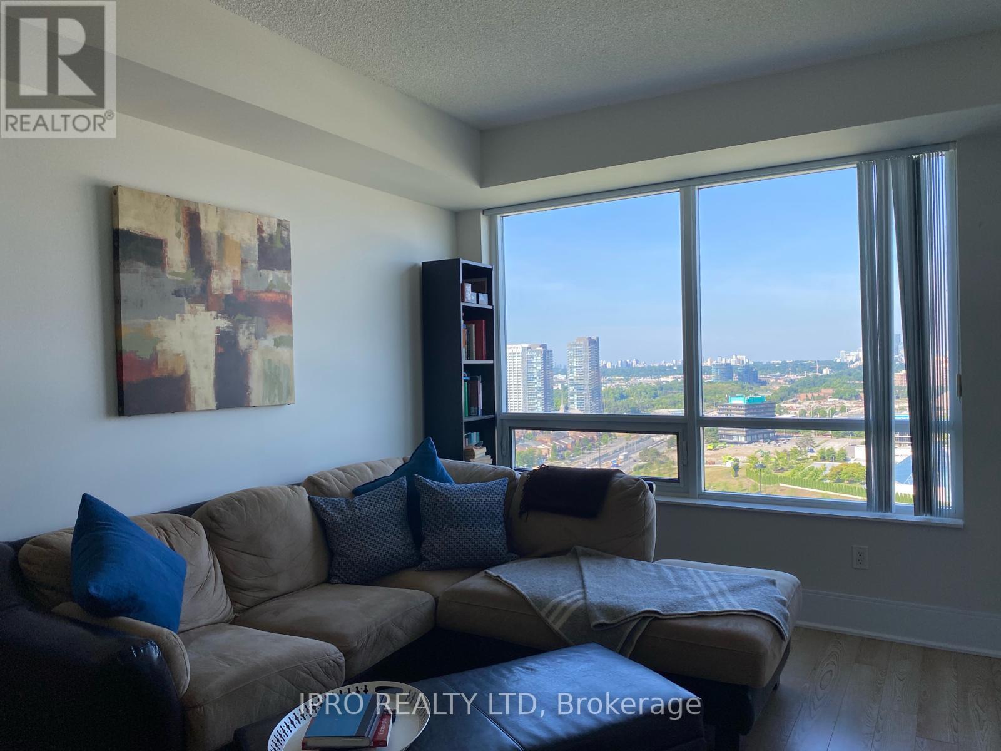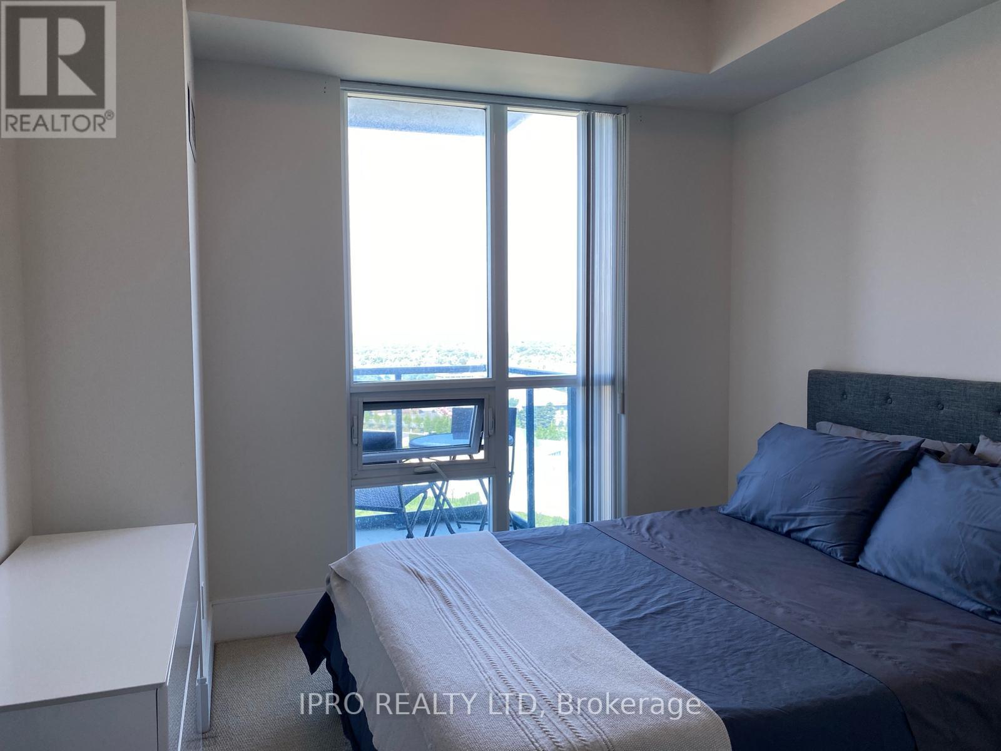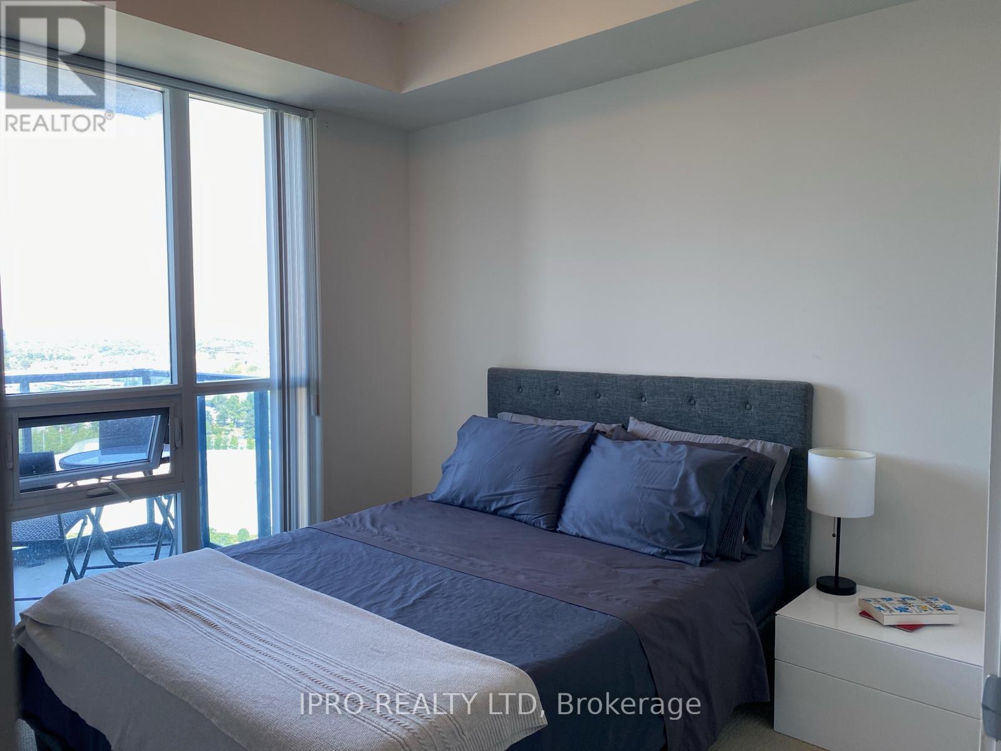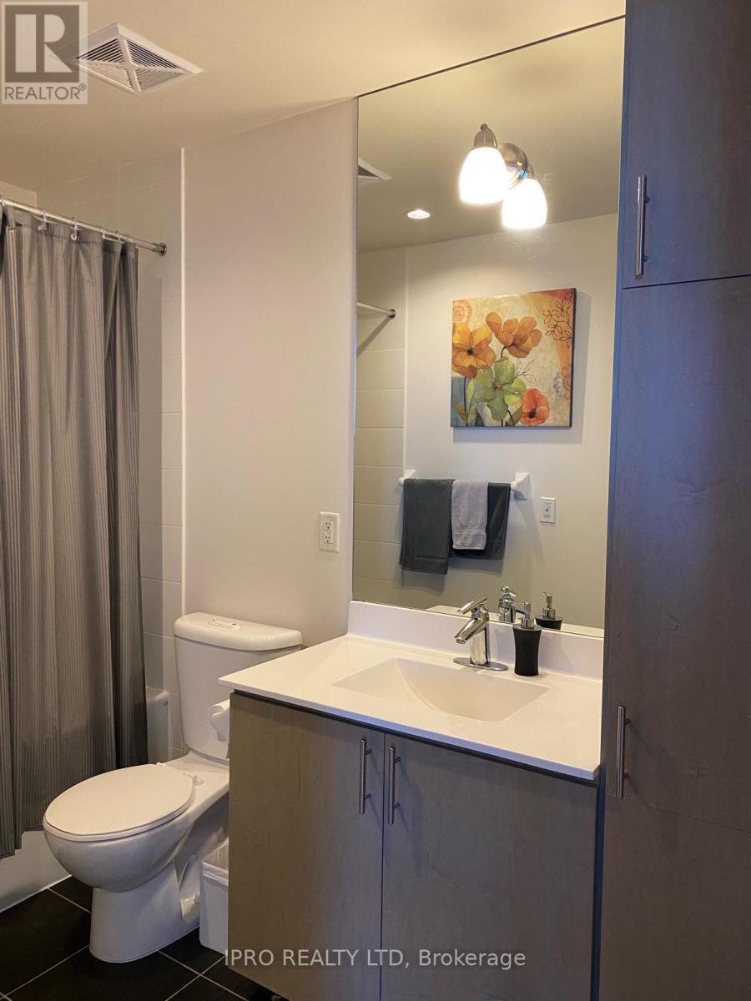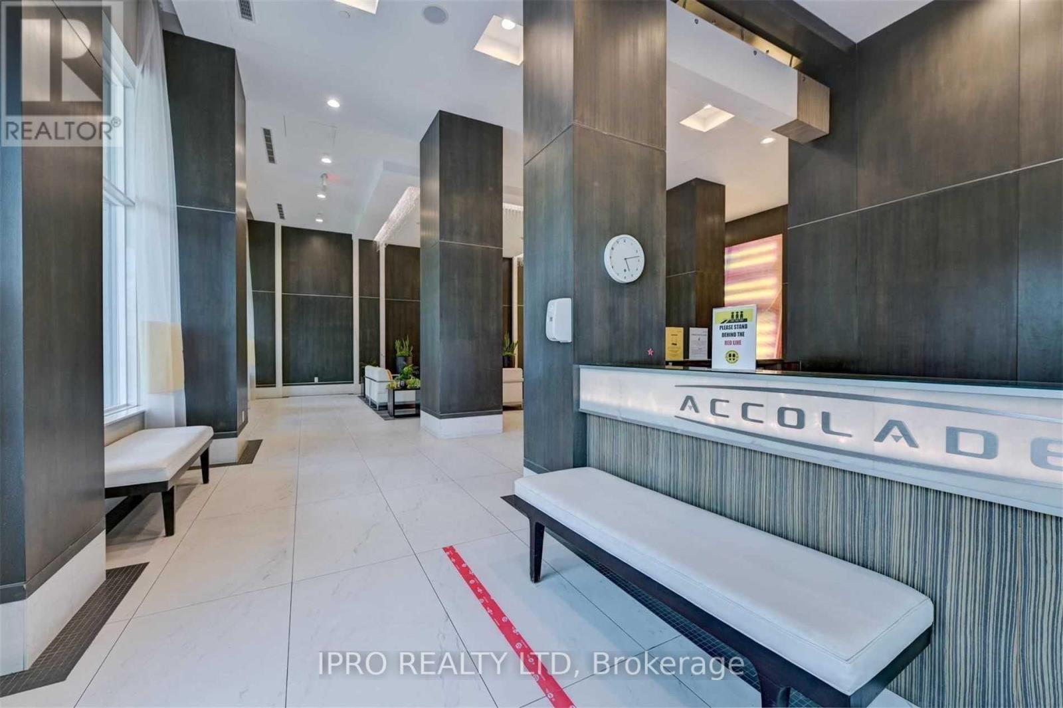2206 - 181 Wynford Drive Toronto, Ontario M3C 0C6
$2,350 Monthly
Very Spacious 1 Bedroom And Den Layout With Parking And Locker On The 22nd Floor With Unobstructed Views Of The Park! Granite Countertops, Black And Stainless Steel Appliances Included! Breathtaking Views From The Balcony And Loads Of Amenities In The Building To Take Advantage Of! Great Location, Close To Dvp And Tons Of Amenities And Shopping. Don't Miss This Opportunity! (id:61852)
Property Details
| MLS® Number | C12080593 |
| Property Type | Single Family |
| Neigbourhood | North York |
| Community Name | Banbury-Don Mills |
| AmenitiesNearBy | Hospital, Park, Place Of Worship, Public Transit, Schools |
| CommunityFeatures | Pets Not Allowed |
| Features | Balcony |
| ParkingSpaceTotal | 1 |
Building
| BathroomTotal | 1 |
| BedroomsAboveGround | 1 |
| BedroomsBelowGround | 1 |
| BedroomsTotal | 2 |
| Amenities | Security/concierge, Exercise Centre, Party Room, Storage - Locker |
| Appliances | Intercom, Dryer, Washer, Window Coverings |
| CoolingType | Central Air Conditioning |
| ExteriorFinish | Concrete |
| FlooringType | Laminate, Carpeted |
| HeatingFuel | Natural Gas |
| HeatingType | Forced Air |
| SizeInterior | 600 - 699 Sqft |
| Type | Apartment |
Parking
| Underground | |
| Garage |
Land
| Acreage | No |
| LandAmenities | Hospital, Park, Place Of Worship, Public Transit, Schools |
Rooms
| Level | Type | Length | Width | Dimensions |
|---|---|---|---|---|
| Main Level | Kitchen | 2.74 m | 3.35 m | 2.74 m x 3.35 m |
| Main Level | Living Room | 2.44 m | 3.35 m | 2.44 m x 3.35 m |
| Main Level | Dining Room | 2.44 m | 3.35 m | 2.44 m x 3.35 m |
| Main Level | Primary Bedroom | 3.68 m | 3 m | 3.68 m x 3 m |
| Main Level | Den | 2.11 m | 2.26 m | 2.11 m x 2.26 m |
Interested?
Contact us for more information
Ayaz Adatiya
Salesperson
272 Queen Street East
Brampton, Ontario L6V 1B9

