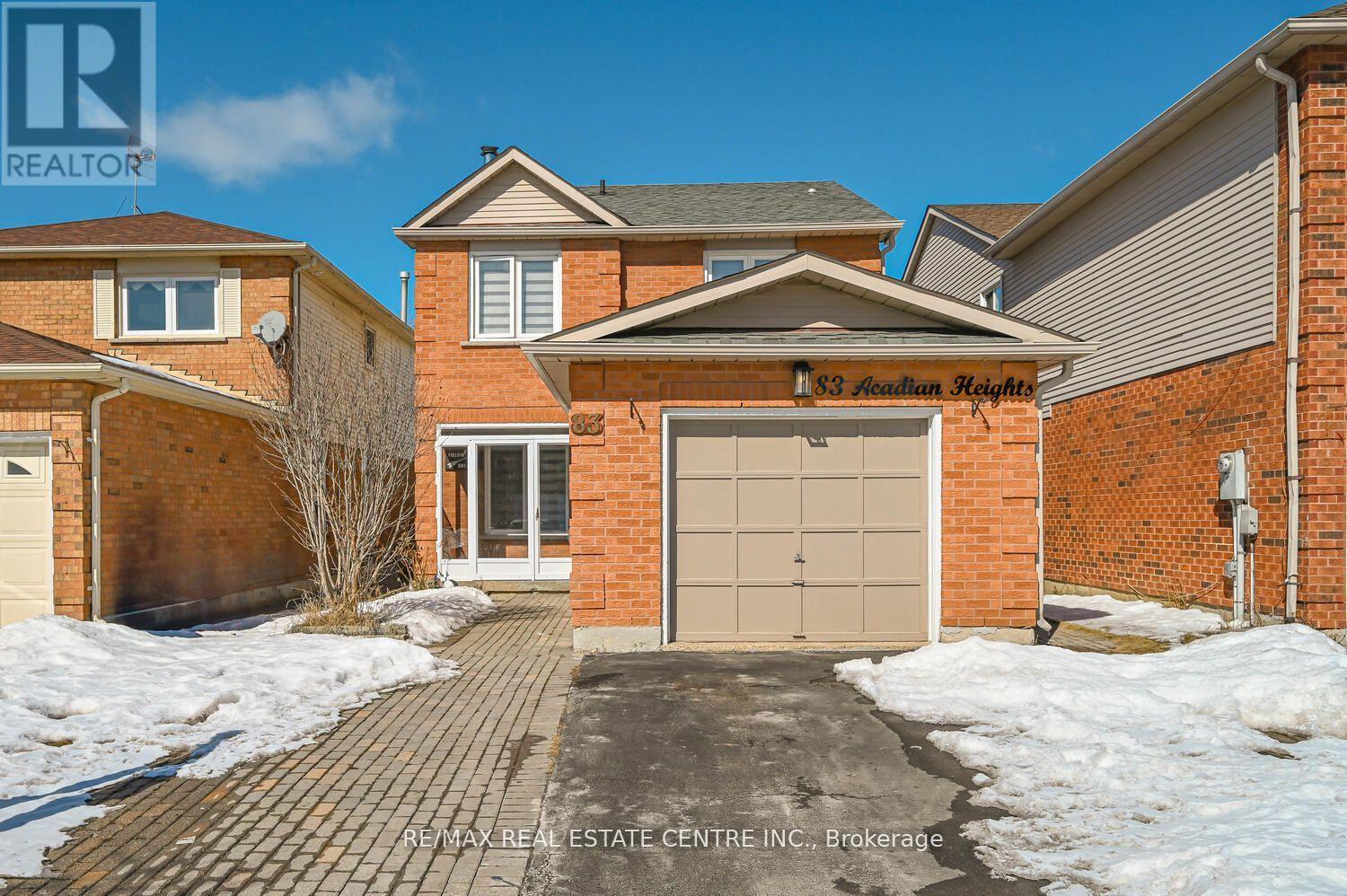83 Acadian Heights Brampton, Ontario L6Y 4H2
$899,900
Well-maintained and upgraded home located on the border of Mississauga and Brampton. This spacious (3 + 1) bedroom, 4-bathroom detached house with a 1-car garage includes a finished basement, and there is no carpet in the house. Additionally, there are no houses behind it. The house features separate living, and dining /family rooms. Situated in the vibrant community of Fletcher's Creek South, you are just minutes away from schools, Sheridan College, a library, a recreational center, parks, public transit, and more! Enjoy easy access to major highways: 410, 401, and 407. This is a beautiful property that could be your perfect home! - ( Some Pics were taken previously ) (id:61852)
Property Details
| MLS® Number | W12080803 |
| Property Type | Single Family |
| Community Name | Fletcher's Creek South |
| ParkingSpaceTotal | 4 |
Building
| BathroomTotal | 4 |
| BedroomsAboveGround | 3 |
| BedroomsBelowGround | 1 |
| BedroomsTotal | 4 |
| Appliances | Water Heater |
| BasementDevelopment | Finished |
| BasementFeatures | Separate Entrance |
| BasementType | N/a (finished) |
| ConstructionStyleAttachment | Detached |
| CoolingType | Central Air Conditioning |
| ExteriorFinish | Brick Facing |
| FireplacePresent | Yes |
| FlooringType | Laminate, Ceramic, Tile |
| FoundationType | Concrete |
| HalfBathTotal | 1 |
| HeatingFuel | Natural Gas |
| HeatingType | Forced Air |
| StoriesTotal | 2 |
| SizeInterior | 1100 - 1500 Sqft |
| Type | House |
| UtilityWater | Municipal Water |
Parking
| Attached Garage | |
| Garage |
Land
| Acreage | No |
| Sewer | Sanitary Sewer |
| SizeDepth | 109 Ft ,10 In |
| SizeFrontage | 30 Ft |
| SizeIrregular | 30 X 109.9 Ft ; As Per Deed |
| SizeTotalText | 30 X 109.9 Ft ; As Per Deed|under 1/2 Acre |
| ZoningDescription | 109.91 Feet |
Rooms
| Level | Type | Length | Width | Dimensions |
|---|---|---|---|---|
| Basement | Recreational, Games Room | 6.2 m | 4 m | 6.2 m x 4 m |
| Basement | Kitchen | 6.2 m | 4 m | 6.2 m x 4 m |
| Basement | Bedroom | 3.3 m | 3 m | 3.3 m x 3 m |
| Main Level | Living Room | 5 m | 3.3 m | 5 m x 3.3 m |
| Main Level | Dining Room | 3.3 m | 3.1 m | 3.3 m x 3.1 m |
| Main Level | Kitchen | 5.2 m | 3.02 m | 5.2 m x 3.02 m |
| Upper Level | Primary Bedroom | 5.1 m | 3.5 m | 5.1 m x 3.5 m |
| Upper Level | Bedroom 2 | 3.6 m | 3.1 m | 3.6 m x 3.1 m |
| Upper Level | Bedroom 3 | 3.1 m | 3.2 m | 3.1 m x 3.2 m |
Utilities
| Cable | Available |
| Sewer | Installed |
Interested?
Contact us for more information
Manu Jakhwal
Broker
2 County Court Blvd. Ste 150
Brampton, Ontario L6W 3W8





























