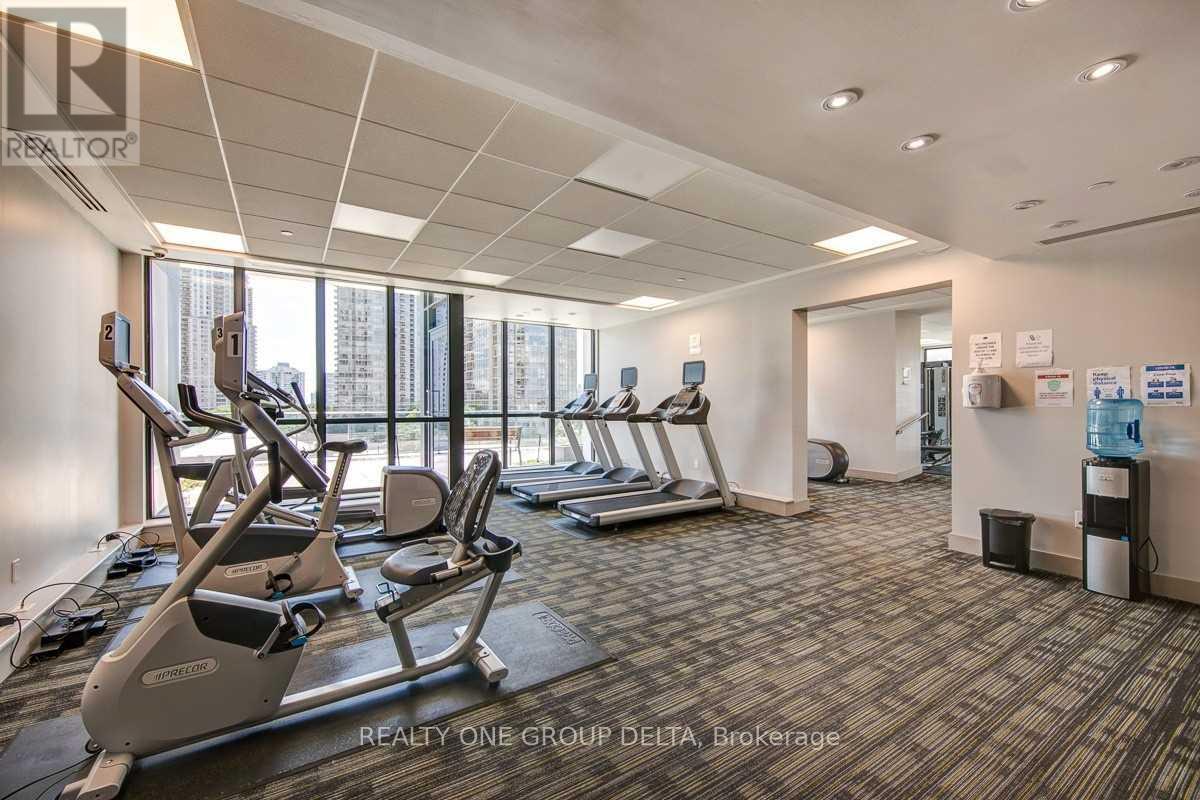2304 - 55 Eglinton Avenue W Mississauga, Ontario L5R 0E4
$3,999 Monthly
Welcome To This Luxury Corner Unit. Special Offer*Base Lease Rent $4575(1.5 Month Free on April or1st may occupancy. This Comes With Top Of top-of-the-line finishing, Floor To floor-to-ceiling windows, and 3Bd+Den. Clear East-northeast View To Enjoy From The Large Balcony. This is Like" Penthouse Selection's One of the units Only On The Floor. Spacious Living Dining Area. Generous Master Size W/Large W/I Closet & 6Pcs En Suite & Balcony. Exercise Room, Yoga, Sauna, Indoor Swimming Pool, Party Room, Security++.No Pets/Smoking. Some Previous taken photos on MLS.Tenant to arrange Tenant Insurance .Feel Confident To Show This Unique Unit With Its Attractive Features. Available from April onward..., Tenant To Pay Hydro & $350 Refundable Keys Deposit. (id:61852)
Property Details
| MLS® Number | W12080042 |
| Property Type | Single Family |
| Community Name | Hurontario |
| AmenitiesNearBy | Public Transit, Place Of Worship, Schools, Park |
| CommunityFeatures | Pets Not Allowed, Community Centre |
| Features | Balcony, Carpet Free |
| ParkingSpaceTotal | 2 |
| ViewType | View, City View |
Building
| BathroomTotal | 2 |
| BedroomsAboveGround | 3 |
| BedroomsTotal | 3 |
| Age | 6 To 10 Years |
| Amenities | Security/concierge, Party Room, Storage - Locker |
| CoolingType | Central Air Conditioning, Ventilation System |
| ExteriorFinish | Steel |
| FireProtection | Alarm System, Security System, Smoke Detectors |
| FoundationType | Poured Concrete |
| HeatingFuel | Natural Gas |
| HeatingType | Forced Air |
| SizeInterior | 1400 - 1599 Sqft |
| Type | Apartment |
Parking
| Underground | |
| Garage |
Land
| Acreage | No |
| LandAmenities | Public Transit, Place Of Worship, Schools, Park |
Rooms
| Level | Type | Length | Width | Dimensions |
|---|---|---|---|---|
| Flat | Living Room | 6.28 m | 8.5 m | 6.28 m x 8.5 m |
| Flat | Dining Room | 6.28 m | 8.5 m | 6.28 m x 8.5 m |
| Flat | Kitchen | 2.74 m | 3.05 m | 2.74 m x 3.05 m |
| Flat | Eating Area | 3.1 m | 3 m | 3.1 m x 3 m |
| Flat | Primary Bedroom | 3.69 m | 4.51 m | 3.69 m x 4.51 m |
| Flat | Bedroom 2 | 4.54 m | 3.35 m | 4.54 m x 3.35 m |
| Flat | Bedroom 3 | 2.47 m | 2.8 m | 2.47 m x 2.8 m |
| Flat | Den | 2.74 m | 2.44 m | 2.74 m x 2.44 m |
Interested?
Contact us for more information
Rav Muradia
Broker of Record
30 Topflight Dr Unit 4a
Mississauga, Ontario L5S 0A8

































