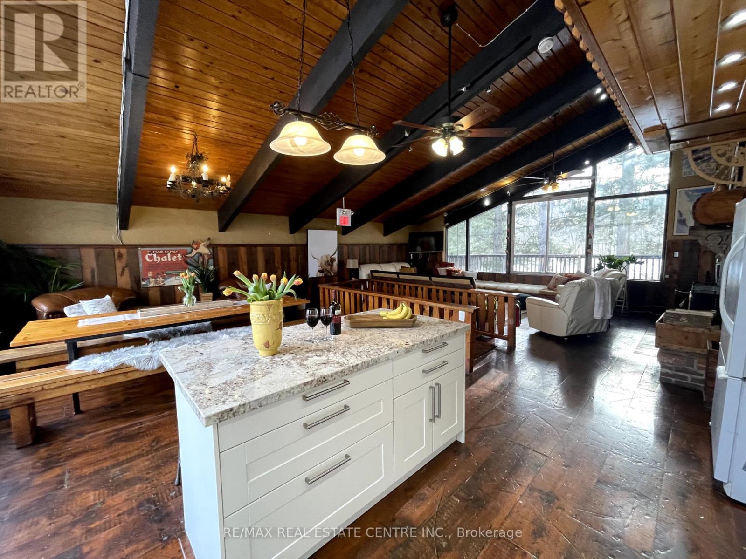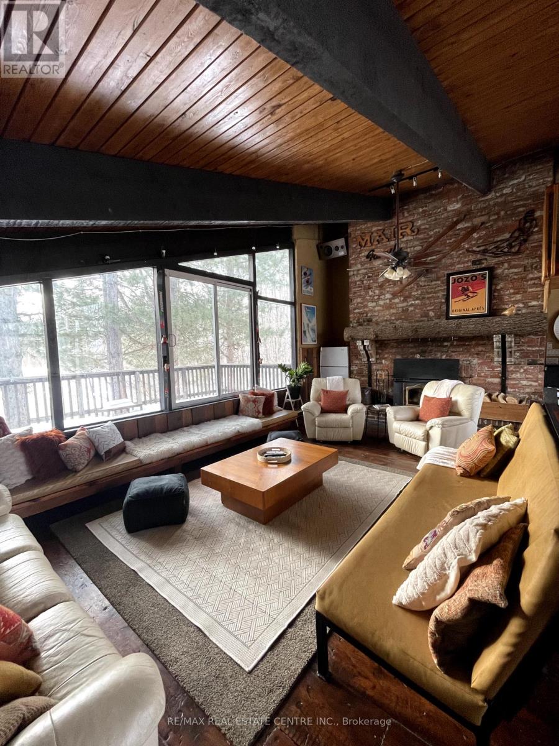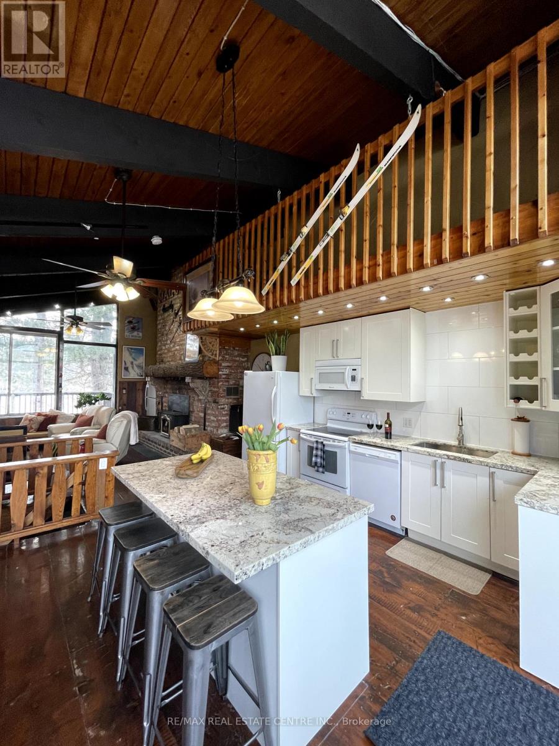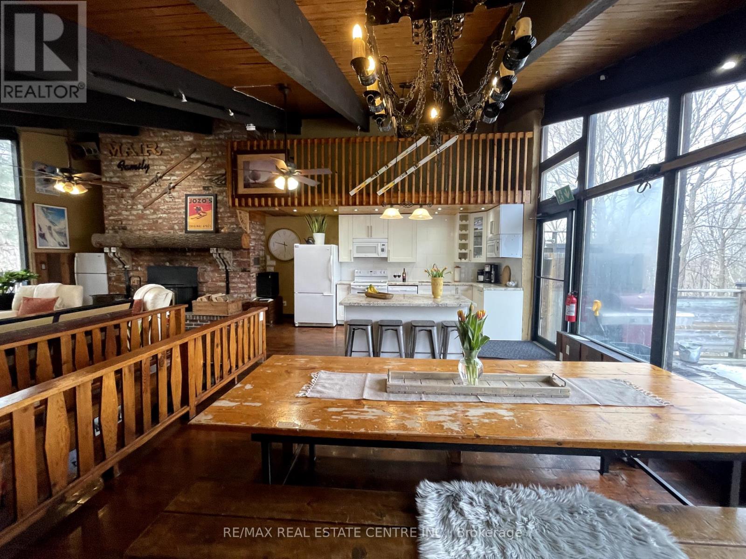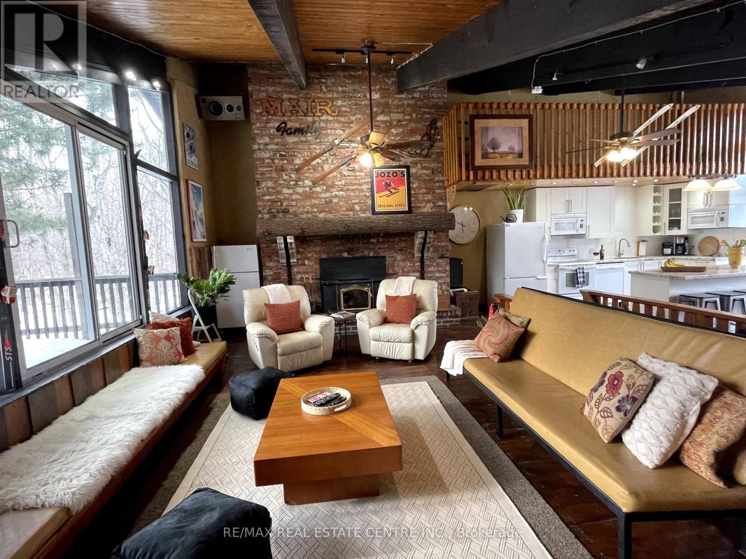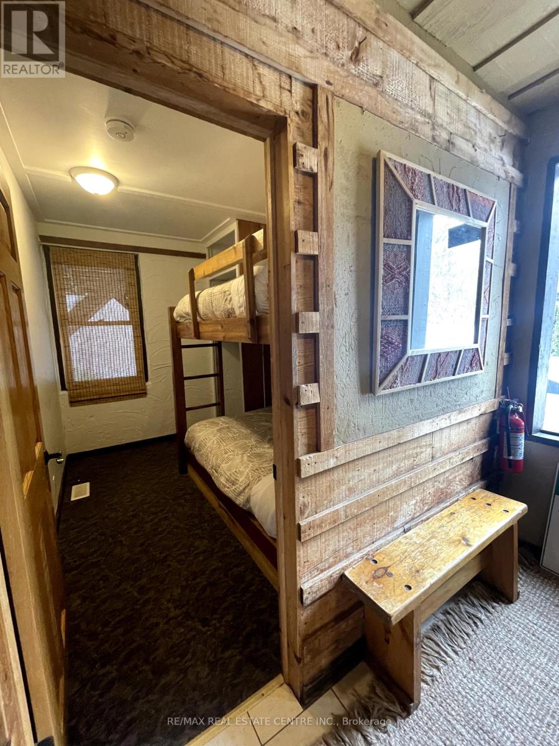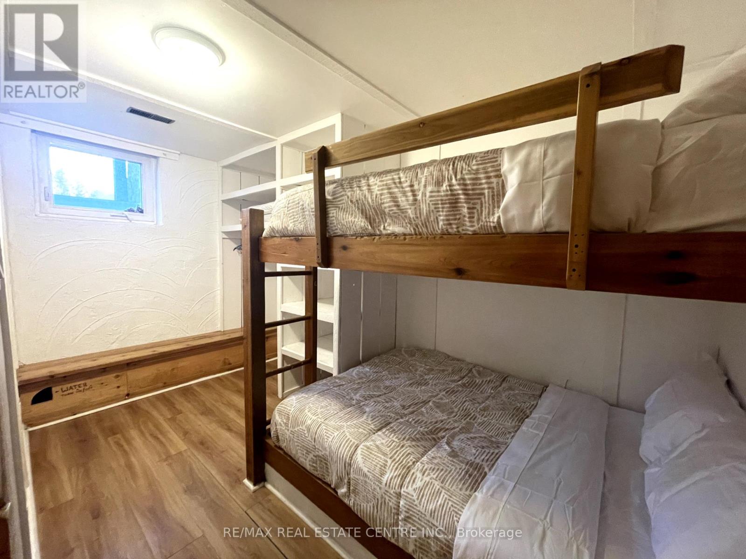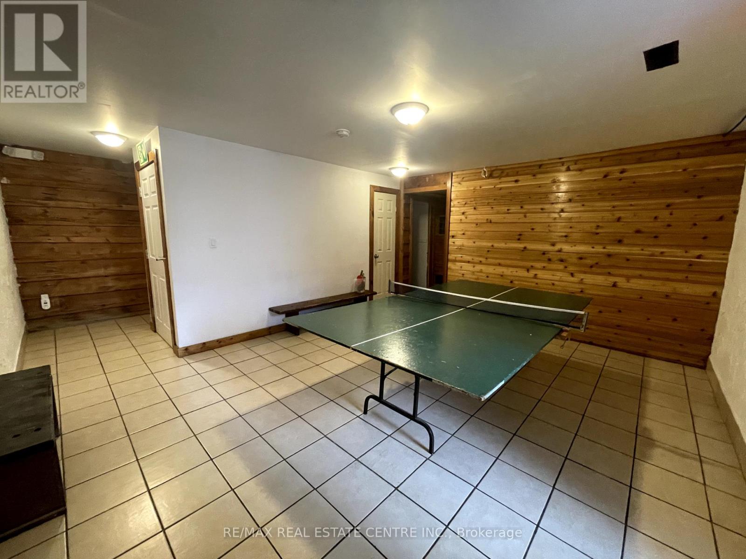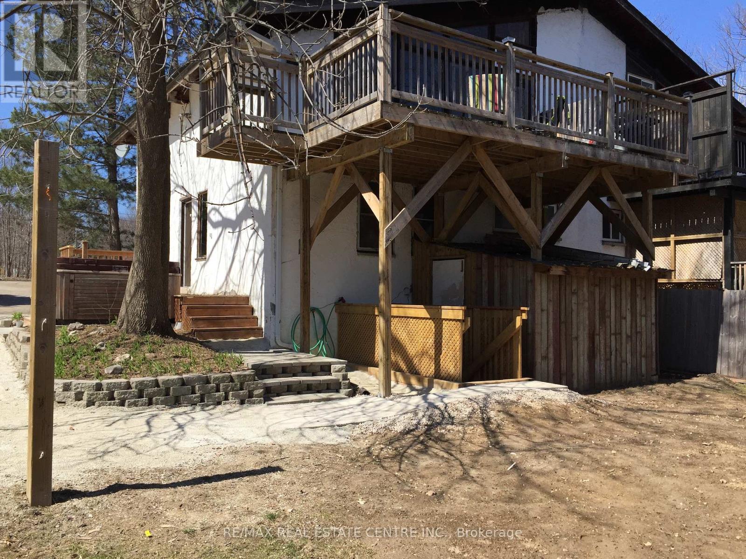159 Birch View Trail Blue Mountains, Ontario L9Y 0M2
$1,060,000
Incredible opportunity to own a premium licensed STR Tyrolean Village Ski Chalet in the Blue Mountains. Alternatively, use it as a family cottage! This property has 7 full bedrooms, most with double sized built-in bunk beds. Potential to sleep up to 26 people in beds. Located at the end of the road for enhanced privacy and enjoyment with beautiful picturesque scenery overlooking treed ravine. Same owner for over 30 years. 2nd floor open concept living, dining and kitchen with epic grand wood burning fireplace with wall of windows on each end of the room. New kitchen with quartz countertops and eat-in island. Grand picnic bench style dining, perfect for large groups. W/O to patio on each side of the room to two separate large decks. 4 main floor bedrooms with 2 upgraded full bathrooms and main floor laundry. 3 bedrooms in the basement which also features Rec room with ping pong and walk-out to the backyard. Tons of parking! Hot Tub! One of the largest lots in Tyrolean Village! Room for potential additional or garage to be built in the side yard. (id:61852)
Property Details
| MLS® Number | X12079994 |
| Property Type | Single Family |
| Community Name | Blue Mountains |
| Features | Guest Suite, Sump Pump, Sauna |
| ParkingSpaceTotal | 8 |
| Structure | Deck |
Building
| BathroomTotal | 2 |
| BedroomsAboveGround | 4 |
| BedroomsBelowGround | 3 |
| BedroomsTotal | 7 |
| Amenities | Fireplace(s) |
| Appliances | Hot Tub |
| BasementDevelopment | Finished |
| BasementFeatures | Walk Out |
| BasementType | Full (finished) |
| ConstructionStyleAttachment | Semi-detached |
| CoolingType | Central Air Conditioning |
| ExteriorFinish | Stucco |
| FireplacePresent | Yes |
| FireplaceTotal | 1 |
| FoundationType | Unknown |
| HeatingFuel | Natural Gas |
| HeatingType | Forced Air |
| StoriesTotal | 2 |
| SizeInterior | 1500 - 2000 Sqft |
| Type | House |
| UtilityWater | Municipal Water |
Parking
| No Garage |
Land
| Acreage | No |
| Sewer | Sanitary Sewer |
| SizeDepth | 292 Ft |
| SizeFrontage | 38 Ft ,2 In |
| SizeIrregular | 38.2 X 292 Ft |
| SizeTotalText | 38.2 X 292 Ft |
Rooms
| Level | Type | Length | Width | Dimensions |
|---|---|---|---|---|
| Second Level | Kitchen | 3 m | 4 m | 3 m x 4 m |
| Second Level | Dining Room | 4 m | 5 m | 4 m x 5 m |
| Second Level | Living Room | 4 m | 8 m | 4 m x 8 m |
| Basement | Recreational, Games Room | 4 m | 5 m | 4 m x 5 m |
| Basement | Bedroom 5 | 3 m | 4 m | 3 m x 4 m |
| Basement | Bedroom | 3 m | 4 m | 3 m x 4 m |
| Basement | Bedroom | 3 m | 4 m | 3 m x 4 m |
| Main Level | Primary Bedroom | 3 m | 4 m | 3 m x 4 m |
| Main Level | Bedroom 2 | 3 m | 4 m | 3 m x 4 m |
| Main Level | Bedroom 3 | 3 m | 4 m | 3 m x 4 m |
| Main Level | Bedroom 4 | 3 m | 4 m | 3 m x 4 m |
https://www.realtor.ca/real-estate/28161724/159-birch-view-trail-blue-mountains-blue-mountains
Interested?
Contact us for more information
Robbie Mair
Salesperson
115 First Street
Orangeville, Ontario L9W 3J8
Lauren Mair
Salesperson
115 First Street
Orangeville, Ontario L9W 3J8


