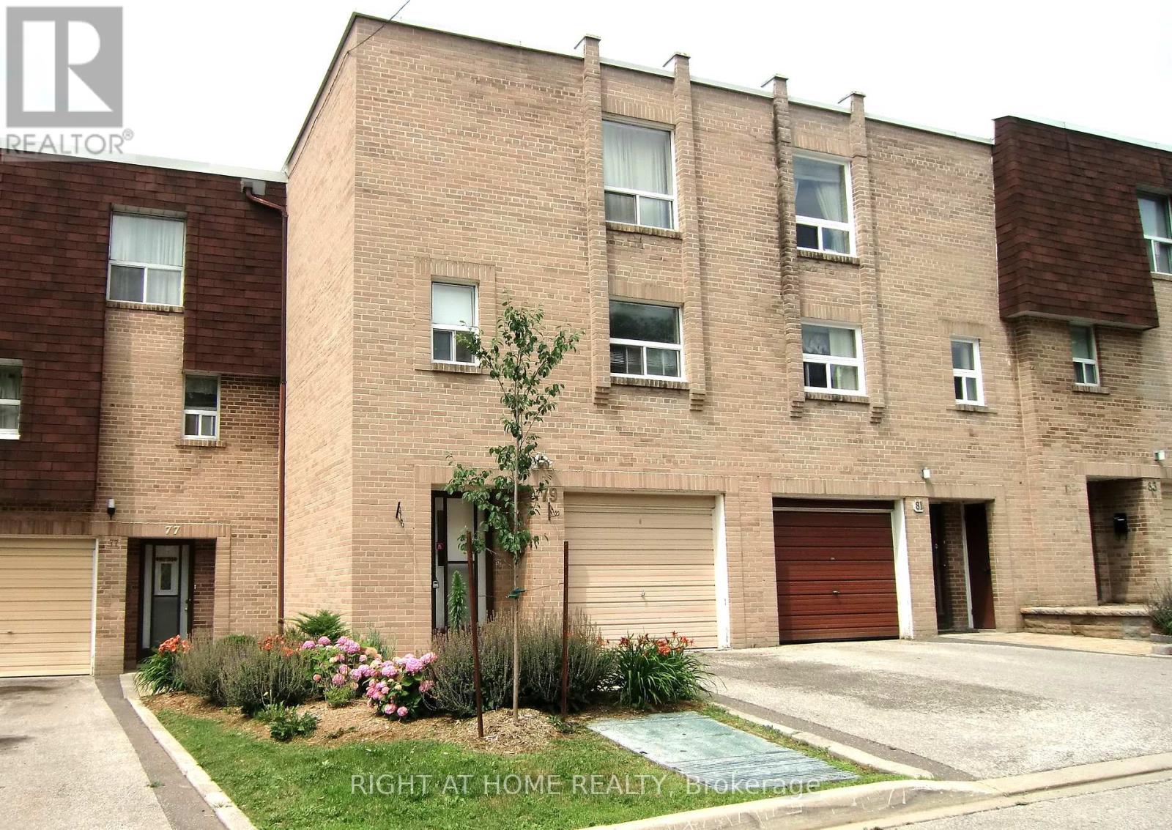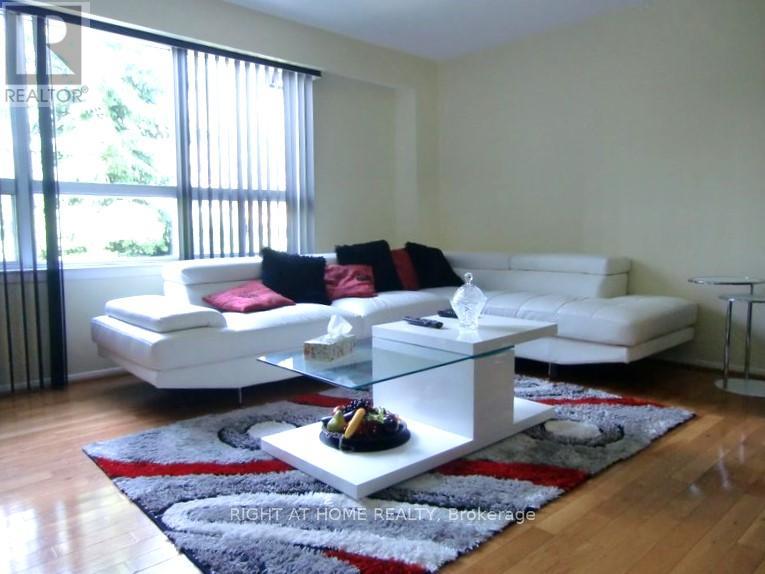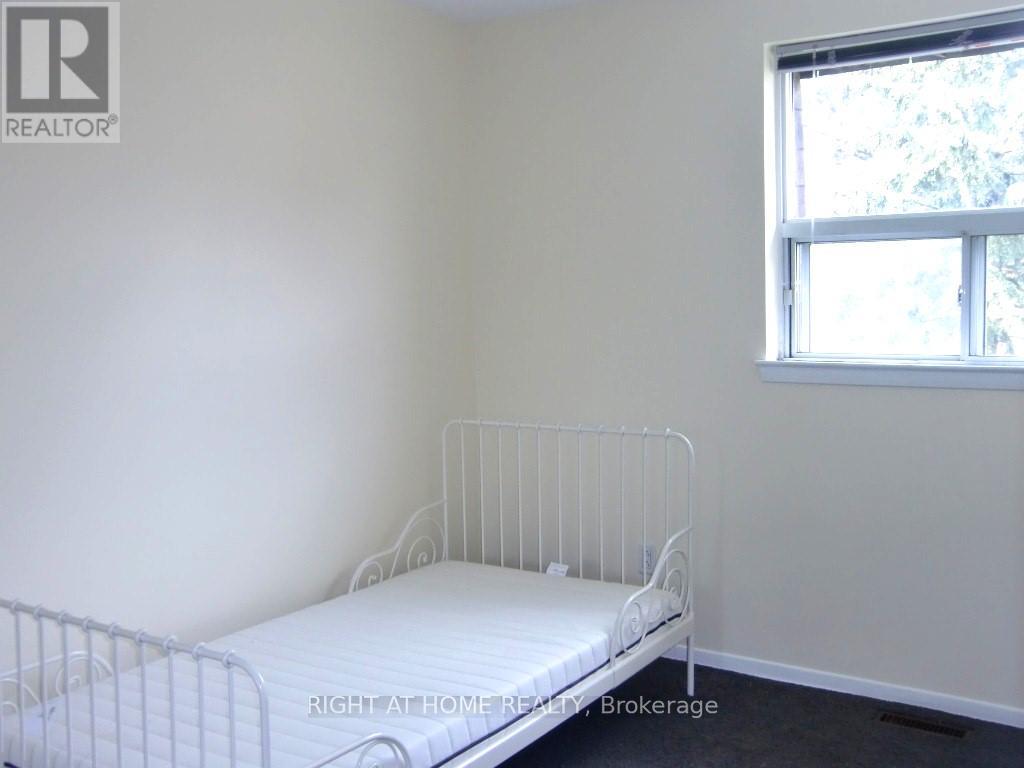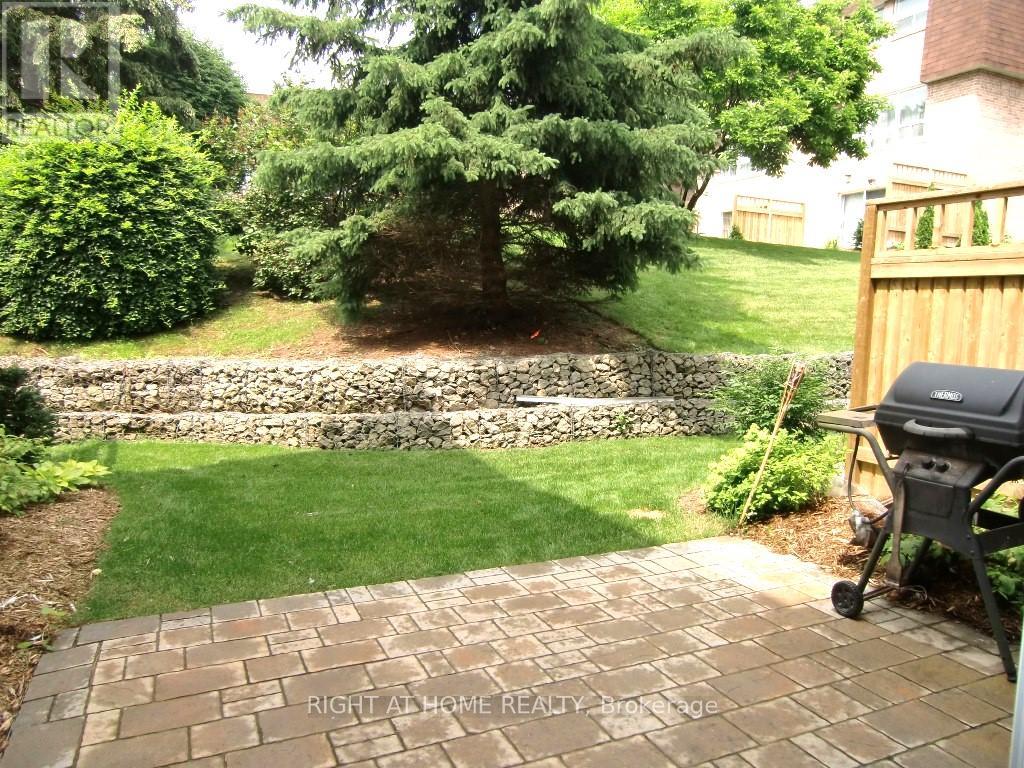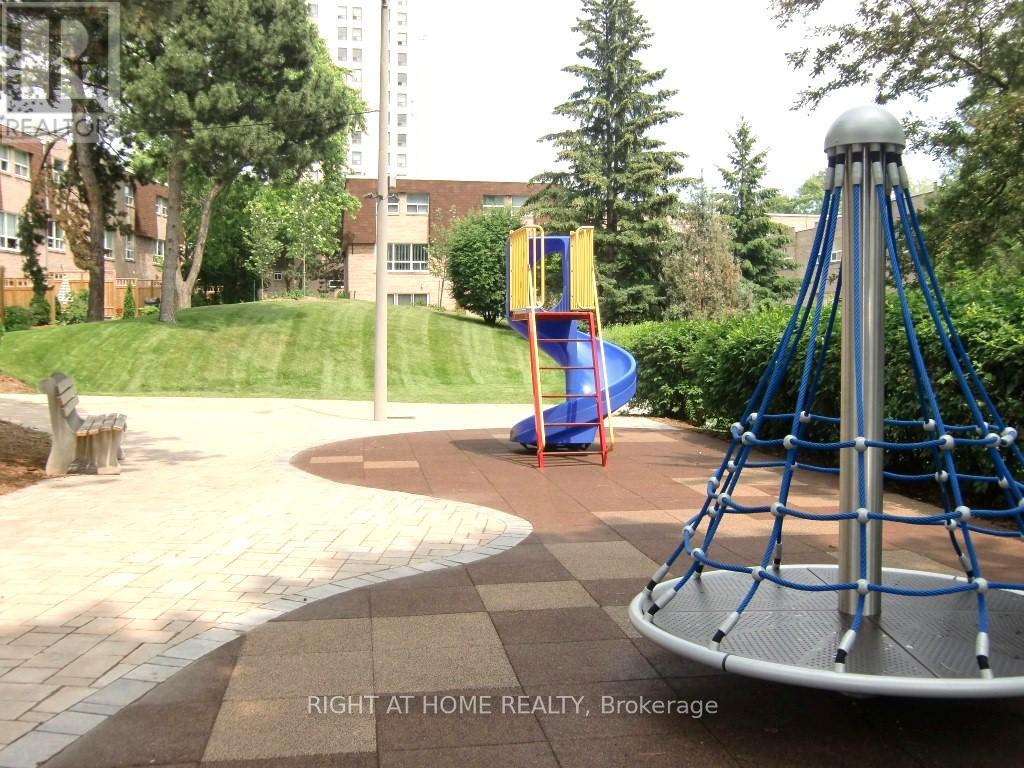79 Village Greenway Way Toronto, Ontario M2J 1K9
$3,500 Monthly
OPEN HOUSE TODAY AND FRIDAY 6:00 TO 6:45 PM. ALL UTILITIES INCLUDED (Heating, Air Conditioning, Water, Internet, Cable TV, snow removal, landscaping, grass cutting plus Enjoy the Use Of all the Amenities At 5 Parkway Forest which includes Gym, Sauna, Party Room, Outdoor Swimming Pool, Tennis Crt., Playground.. Enjoy your sunny Spacious 4+1 Bed 2 Bath Walk Out To Private Patio Overlooking Manicured & Well Maintained Gardens. Great For Entertaining & BBQing. Wood Flooring Throughout on 2nd Flr. Ensuite Laundry & Lots Of Storage. Walk To Don Mills Subway & Fairview Mall, FreshCo, Close To Dvp & 401, Community Centre. Great Schools. Forest Manor Ps, Woodbine Jhs & George S Henry Academy School District. (id:61852)
Property Details
| MLS® Number | C12079968 |
| Property Type | Single Family |
| Community Name | Henry Farm |
| AmenitiesNearBy | Hospital, Park, Public Transit |
| CommunicationType | High Speed Internet |
| CommunityFeatures | Pet Restrictions, Community Centre |
| ParkingSpaceTotal | 2 |
| Structure | Playground, Tennis Court |
Building
| BathroomTotal | 2 |
| BedroomsAboveGround | 4 |
| BedroomsBelowGround | 1 |
| BedroomsTotal | 5 |
| Amenities | Party Room, Sauna |
| Appliances | Garage Door Opener Remote(s), Dishwasher, Dryer, Hood Fan, Stove, Washer, Window Coverings, Refrigerator |
| BasementDevelopment | Finished |
| BasementFeatures | Walk Out |
| BasementType | N/a (finished) |
| CoolingType | Central Air Conditioning |
| ExteriorFinish | Brick |
| FireProtection | Security Guard |
| FlooringType | Laminate, Hardwood, Carpeted |
| HalfBathTotal | 1 |
| HeatingFuel | Natural Gas |
| HeatingType | Forced Air |
| StoriesTotal | 3 |
| SizeInterior | 1200 - 1399 Sqft |
| Type | Row / Townhouse |
Parking
| Garage |
Land
| Acreage | No |
| LandAmenities | Hospital, Park, Public Transit |
| LandscapeFeatures | Landscaped |
Rooms
| Level | Type | Length | Width | Dimensions |
|---|---|---|---|---|
| Second Level | Living Room | 5.4193 m | 4.2398 m | 5.4193 m x 4.2398 m |
| Second Level | Dining Room | 3.2888 m | 3.0998 m | 3.2888 m x 3.0998 m |
| Second Level | Kitchen | 3.2796 m | 2.4902 m | 3.2796 m x 2.4902 m |
| Second Level | Bedroom 4 | 3.2888 m | 3.0998 m | 3.2888 m x 3.0998 m |
| Third Level | Primary Bedroom | 4.38 m | 3.9411 m | 4.38 m x 3.9411 m |
| Third Level | Bedroom 2 | 4.0386 m | 2.6792 m | 4.0386 m x 2.6792 m |
| Third Level | Bedroom 3 | 3.5387 m | 2.7188 m | 3.5387 m x 2.7188 m |
| Ground Level | Family Room | 4.4196 m | 3.24 m | 4.4196 m x 3.24 m |
https://www.realtor.ca/real-estate/28161592/79-village-greenway-way-toronto-henry-farm-henry-farm
Interested?
Contact us for more information
Zovig Nicolian
Salesperson
1396 Don Mills Rd Unit B-121
Toronto, Ontario M3B 0A7


