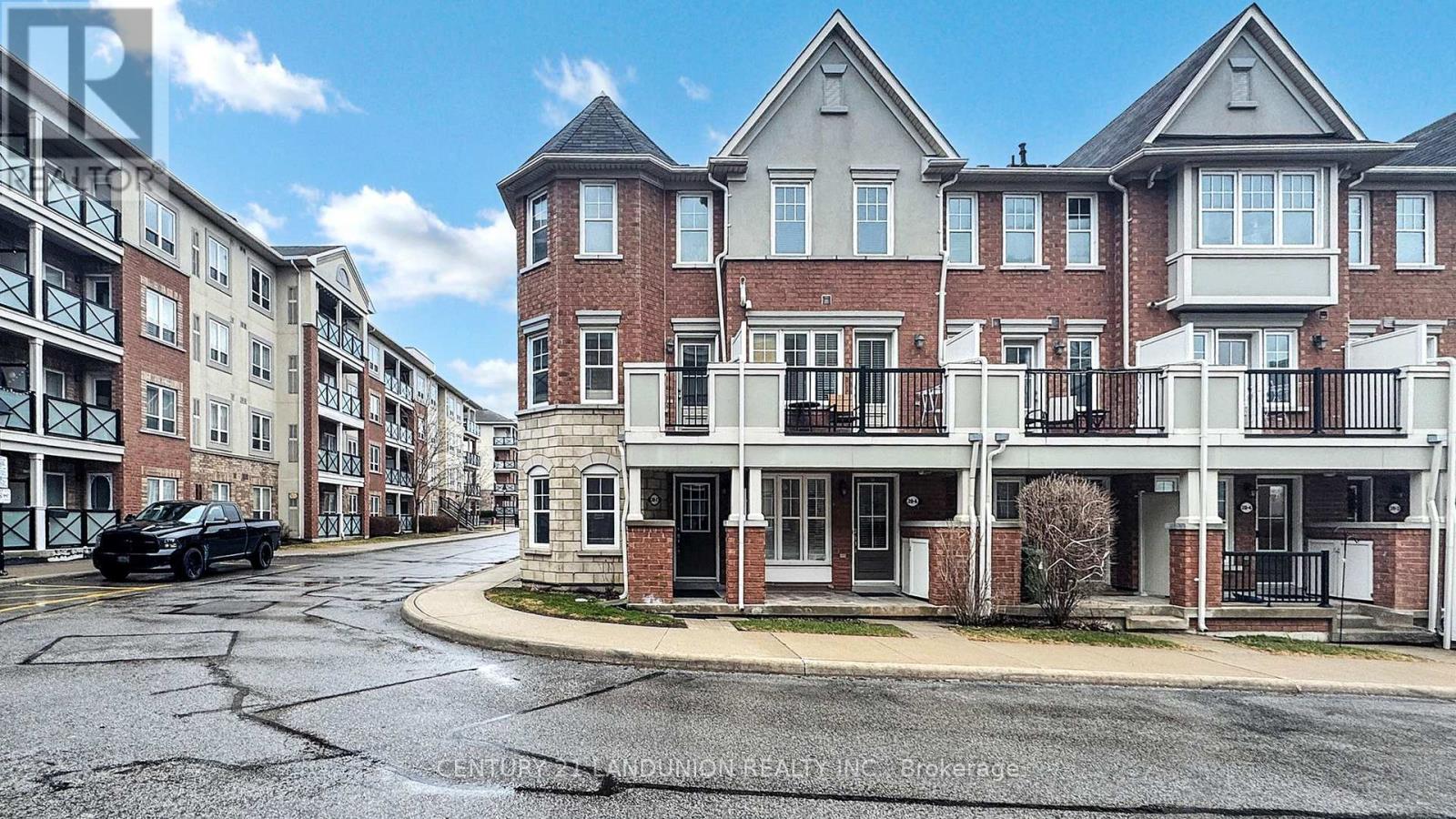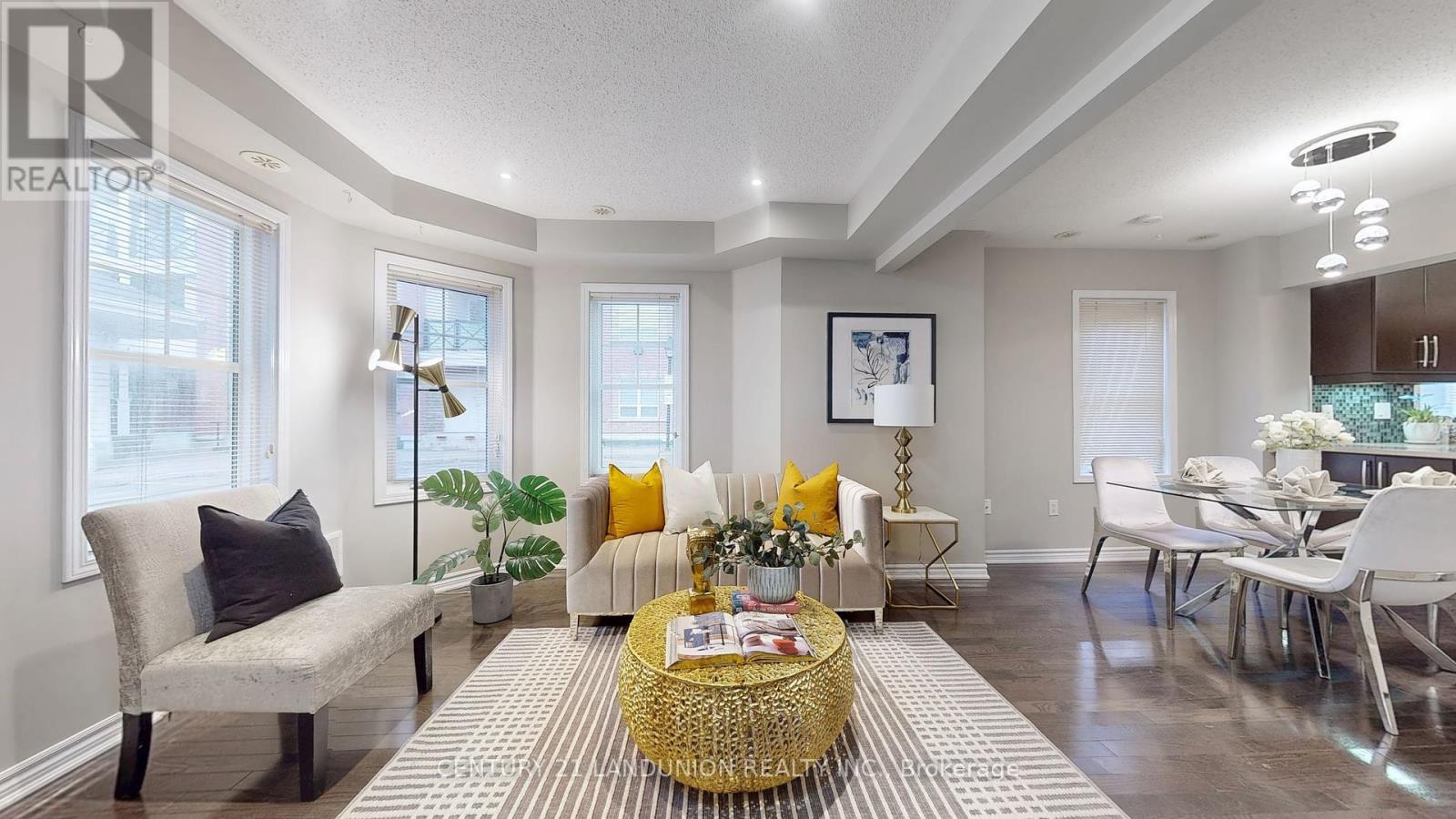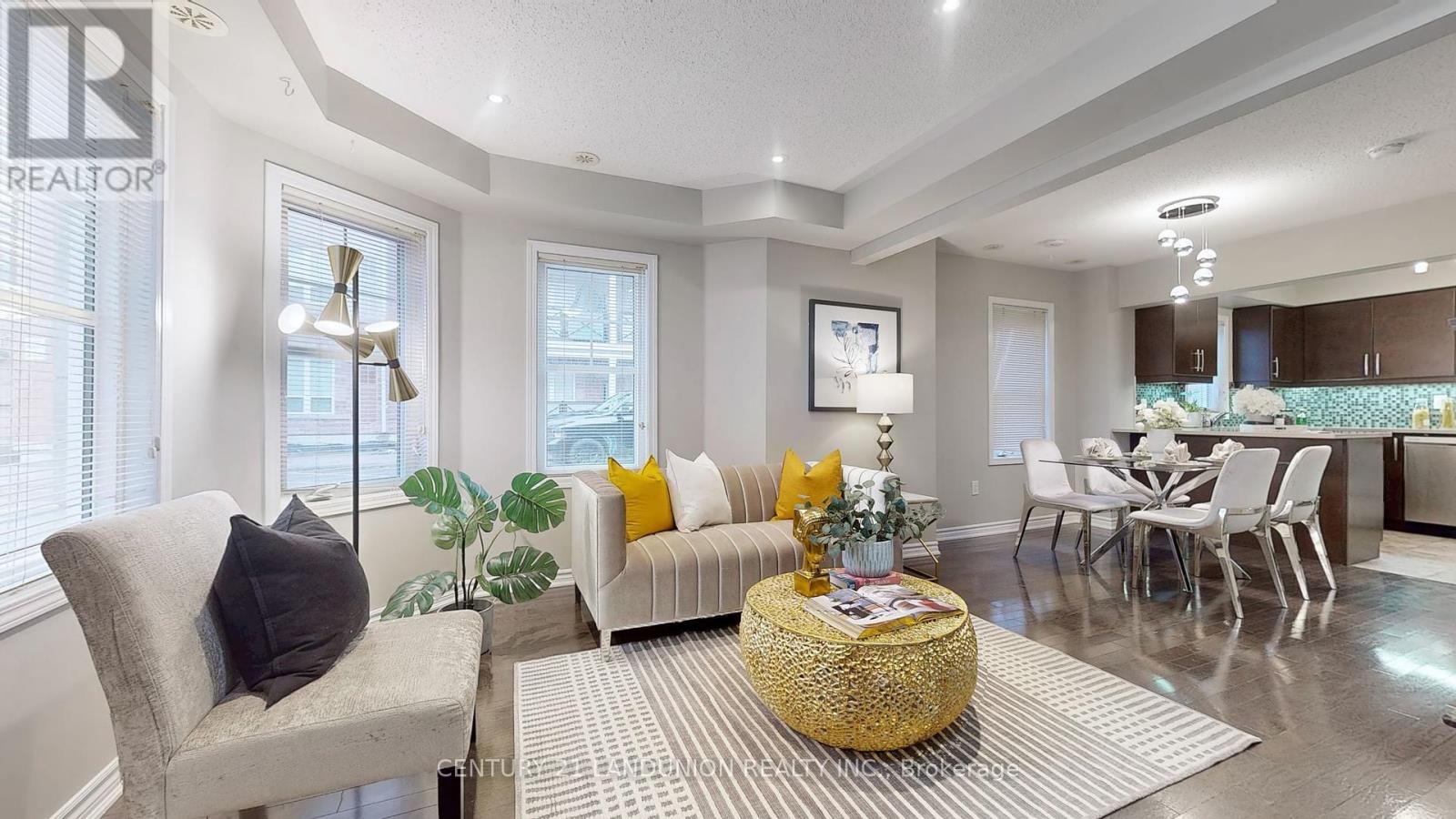7 - 20 Mendelssohn Street Toronto, Ontario M1L 0G8
$749,000Maintenance, Common Area Maintenance, Insurance, Parking, Water
$272 Monthly
Maintenance, Common Area Maintenance, Insurance, Parking, Water
$272 MonthlyLocated in **Convenient & Quiet Neighbourhood ** Bright End-Unit Townhome With Plenty Of Natural Light, 3 Bedrooms And 2 Full Bathrooms, Hardwood Flooring On All Floors. Entire 3rd Floor Master Bedroom With 4Pc Full Bathroom (Glass Shower & Hot Bathtub) And Large Walk-In Closet. Large Open-Concept Kitchen. Minutes Walk To Warden Subway Station, Gym, And Park. Professional Maintained Lawn And Snow Shovelling. The sellers spent a lot upgrade Water Heater(2021), A/C(2022), Dishwasher(2023), Fresh painted fully. A few minutes driving to Schools, Grocery stores, and Retailers like Costco, Home Depot, and Shopping Mall. Commuting is easy with nearby Subway and TTC transit stops. Don't Miss Out! (id:61852)
Property Details
| MLS® Number | E12079488 |
| Property Type | Single Family |
| Neigbourhood | Scarborough |
| Community Name | Clairlea-Birchmount |
| CommunityFeatures | Pets Not Allowed |
| Features | Balcony, Carpet Free |
| ParkingSpaceTotal | 1 |
Building
| BathroomTotal | 2 |
| BedroomsAboveGround | 3 |
| BedroomsTotal | 3 |
| Age | 11 To 15 Years |
| Appliances | Dishwasher, Dryer, Stove, Washer, Window Coverings, Refrigerator |
| CoolingType | Central Air Conditioning |
| ExteriorFinish | Brick |
| FlooringType | Ceramic, Hardwood |
| HeatingFuel | Natural Gas |
| HeatingType | Forced Air |
| StoriesTotal | 3 |
| SizeInterior | 1000 - 1199 Sqft |
| Type | Row / Townhouse |
Parking
| Underground | |
| Garage |
Land
| Acreage | No |
Rooms
| Level | Type | Length | Width | Dimensions |
|---|---|---|---|---|
| Second Level | Bedroom | 3.2 m | 4 m | 3.2 m x 4 m |
| Second Level | Bedroom 2 | 3.7 m | 3.1 m | 3.7 m x 3.1 m |
| Second Level | Bathroom | 3 m | 2 m | 3 m x 2 m |
| Third Level | Primary Bedroom | 4.09 m | 3.97 m | 4.09 m x 3.97 m |
| Main Level | Kitchen | 3.4 m | 3 m | 3.4 m x 3 m |
| Main Level | Living Room | 6.34 m | 4.09 m | 6.34 m x 4.09 m |
| Main Level | Dining Room | 6.34 m | 4.09 m | 6.34 m x 4.09 m |
| Main Level | Foyer | 1.5 m | 1.5 m | 1.5 m x 1.5 m |
Interested?
Contact us for more information
Long Wang
Salesperson
7050 Woodbine Ave Unit 106
Markham, Ontario L3R 4G8
































