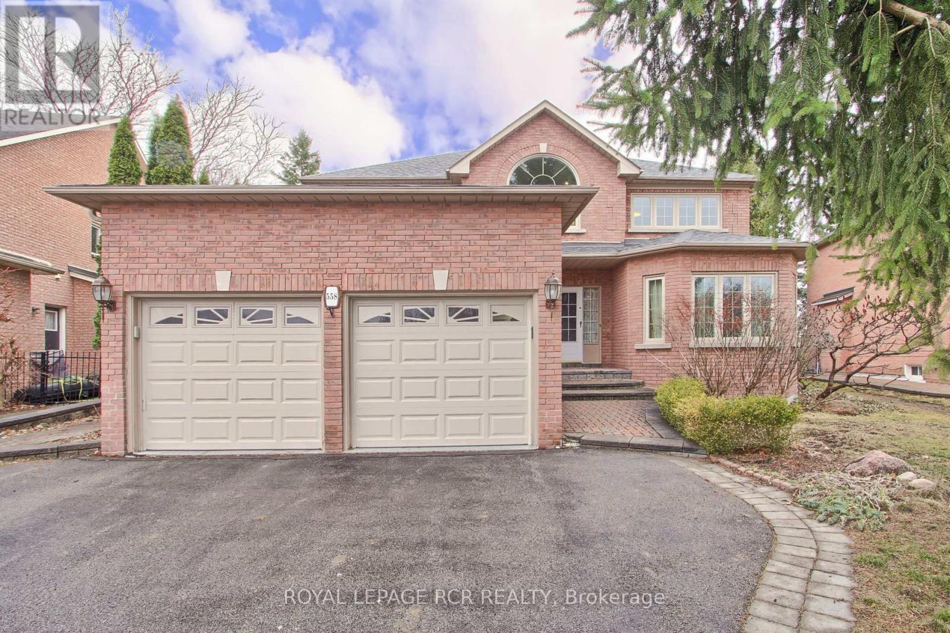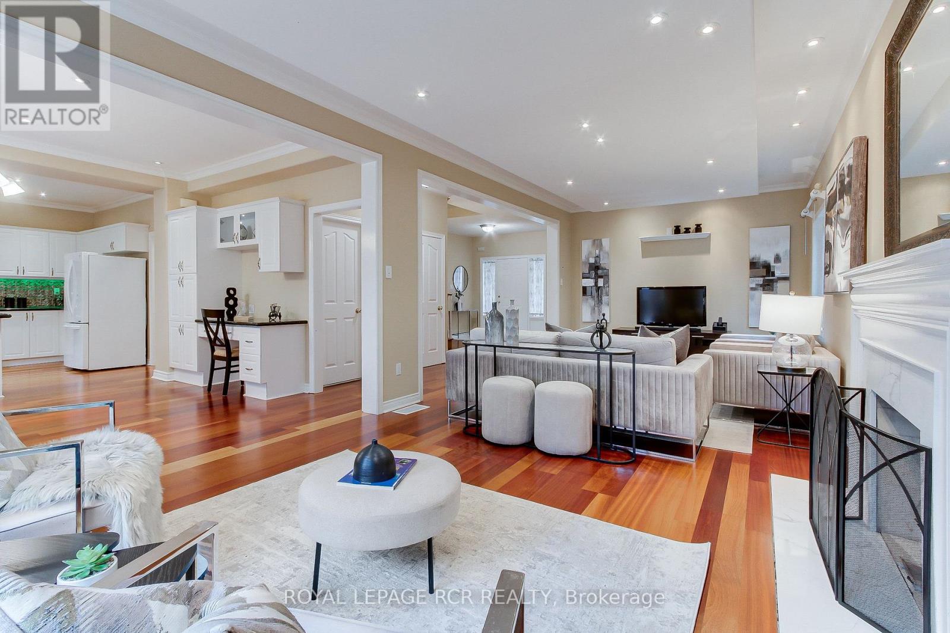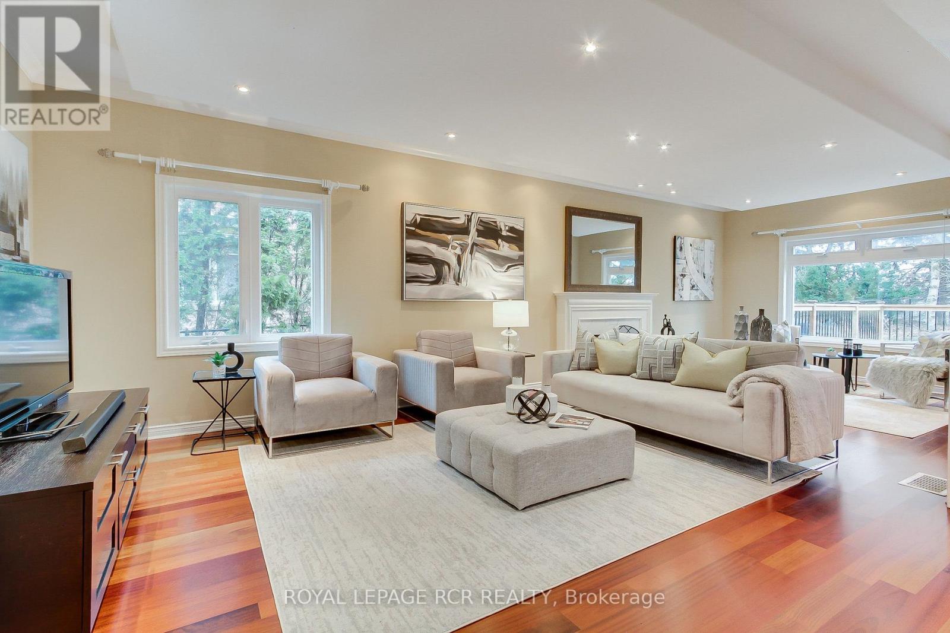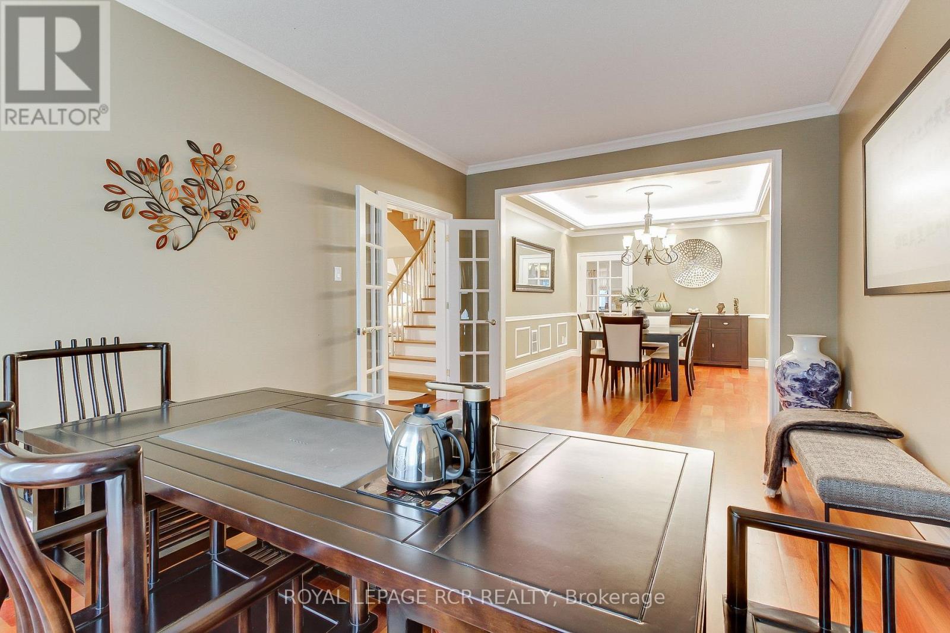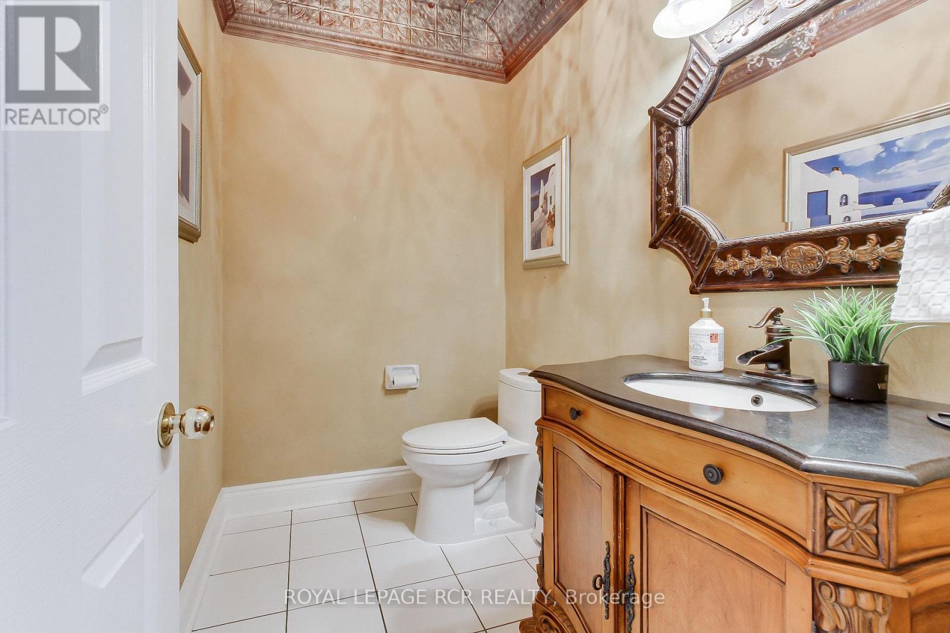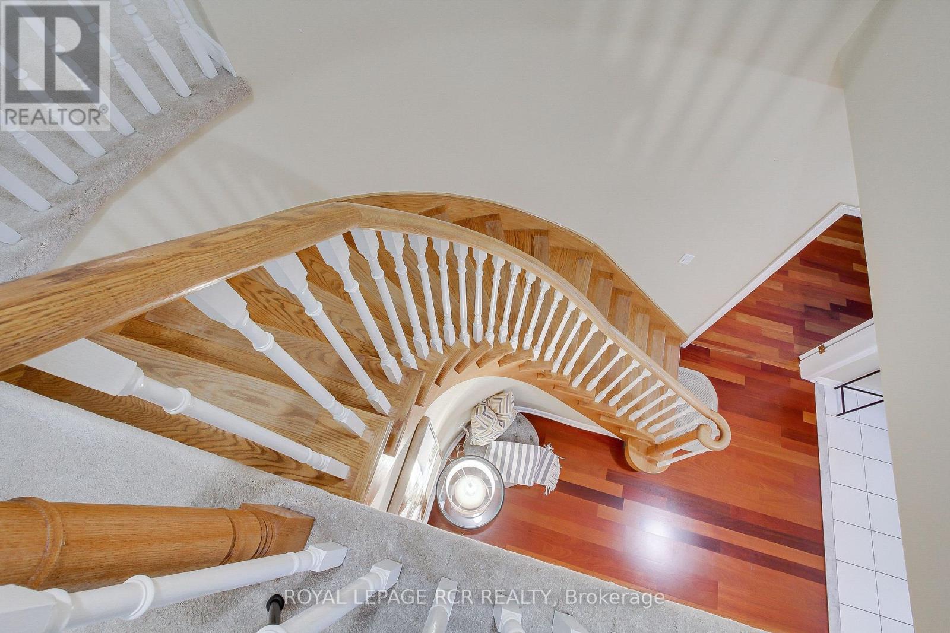558 Lyman Boulevard Newmarket, Ontario L3X 1V8
$1,695,000
Privacy, Comfort & Lifestyle! Yes, you can have it all! This fantastic home located in prestigious Stonehaven-Wyndham village & situated on a large pie-shaped lot 49.42ft by 171ft by 162ft by 198ft . BACKING ON A GREEN SPACE, NO HOMES BEHIND! 4BD+ 1BD , 4 BATH upgraded home, main floor offers 9ft ceilings, Brazilian cherry hardwood floor, custom lighting system($$$), huge family room with fireplace is ideal to entertain family & friends. Large kitchen with walk-out to your private yard with new cedar deck(2025), garden shed/wired workshop and pergola with interlock. This magnificent yard is your sanctuary to unwind and recharge. Fantastic location, just steps away from shopping, schools, transit, parks, restaurants. (id:61852)
Open House
This property has open houses!
12:00 pm
Ends at:2:00 pm
Property Details
| MLS® Number | N12079451 |
| Property Type | Single Family |
| Neigbourhood | Wyndham Village |
| Community Name | Stonehaven-Wyndham |
| AmenitiesNearBy | Park, Public Transit, Schools |
| CommunityFeatures | Community Centre, School Bus |
| ParkingSpaceTotal | 8 |
| Structure | Deck |
Building
| BathroomTotal | 4 |
| BedroomsAboveGround | 4 |
| BedroomsBelowGround | 1 |
| BedroomsTotal | 5 |
| Age | 31 To 50 Years |
| Amenities | Fireplace(s) |
| Appliances | Central Vacuum, Water Heater, Water Softener, Freezer, Stove, Refrigerator |
| BasementDevelopment | Finished |
| BasementType | N/a (finished) |
| ConstructionStyleAttachment | Detached |
| CoolingType | Central Air Conditioning |
| ExteriorFinish | Brick |
| FireplacePresent | Yes |
| FireplaceTotal | 2 |
| FlooringType | Hardwood |
| FoundationType | Concrete |
| HalfBathTotal | 1 |
| HeatingFuel | Natural Gas |
| HeatingType | Forced Air |
| StoriesTotal | 2 |
| SizeInterior | 2500 - 3000 Sqft |
| Type | House |
| UtilityWater | Municipal Water |
Parking
| Attached Garage | |
| Garage |
Land
| Acreage | No |
| FenceType | Fenced Yard |
| LandAmenities | Park, Public Transit, Schools |
| Sewer | Sanitary Sewer |
| SizeDepth | 198 Ft |
| SizeFrontage | 49 Ft ,4 In |
| SizeIrregular | 49.4 X 198 Ft ; 49.42ft X 171 X 162 X 198 |
| SizeTotalText | 49.4 X 198 Ft ; 49.42ft X 171 X 162 X 198 |
Rooms
| Level | Type | Length | Width | Dimensions |
|---|---|---|---|---|
| Second Level | Primary Bedroom | 6.6 m | 4.48 m | 6.6 m x 4.48 m |
| Second Level | Bedroom 2 | 3.77 m | 3.6 m | 3.77 m x 3.6 m |
| Second Level | Bedroom 3 | 3.66 m | 3.61 m | 3.66 m x 3.61 m |
| Second Level | Bedroom 4 | 5 m | 3.6 m | 5 m x 3.6 m |
| Second Level | Office | 3.69 m | 3.15 m | 3.69 m x 3.15 m |
| Basement | Recreational, Games Room | 10 m | 4 m | 10 m x 4 m |
| Main Level | Kitchen | 3.85 m | 3.7 m | 3.85 m x 3.7 m |
| Main Level | Eating Area | 5.1 m | 3.85 m | 5.1 m x 3.85 m |
| Main Level | Family Room | 8.44 m | 3.7 m | 8.44 m x 3.7 m |
| Main Level | Living Room | 5.27 m | 3.6 m | 5.27 m x 3.6 m |
| Main Level | Dining Room | 4.3 m | 3.47 m | 4.3 m x 3.47 m |
Interested?
Contact us for more information
Helen Martincek
Salesperson
17360 Yonge Street
Newmarket, Ontario L3Y 7R6
