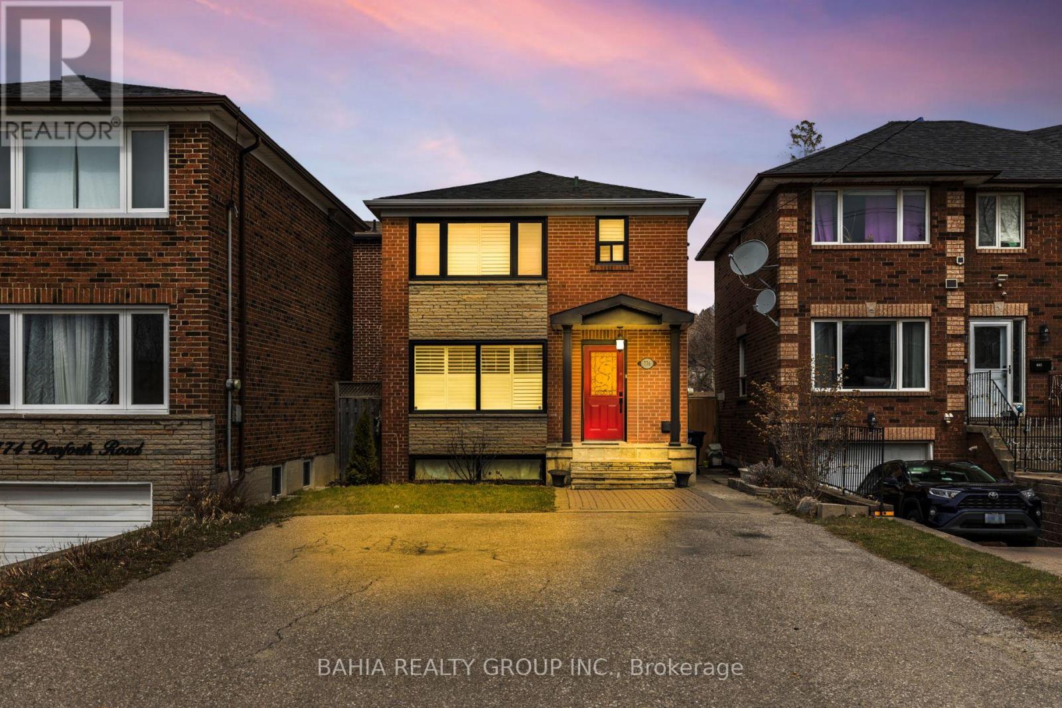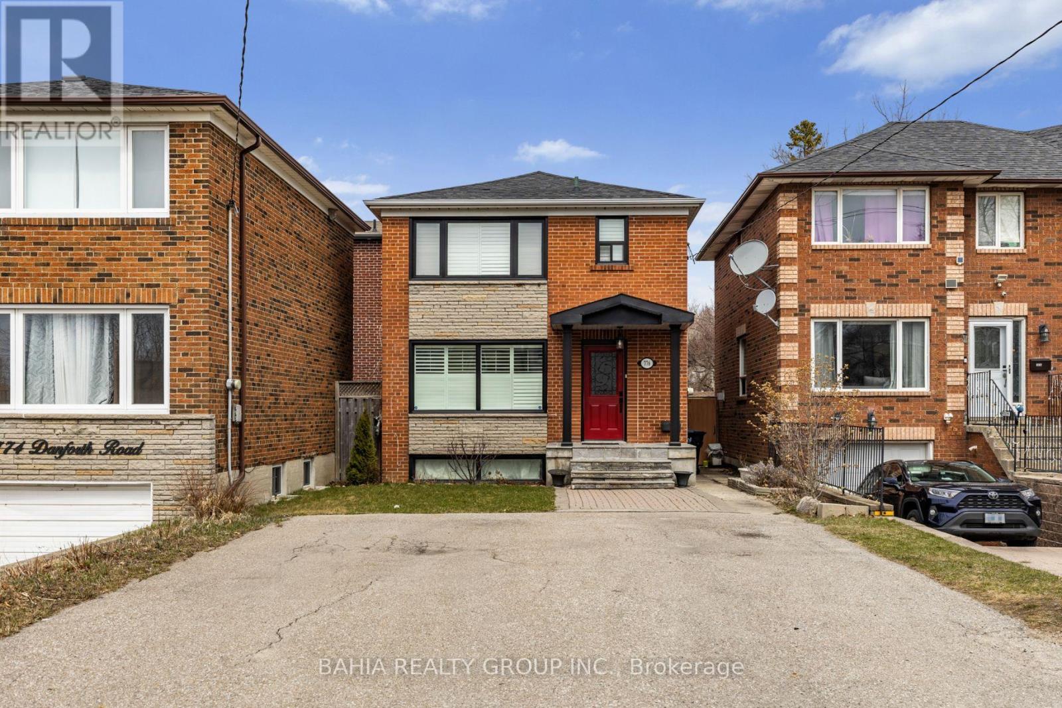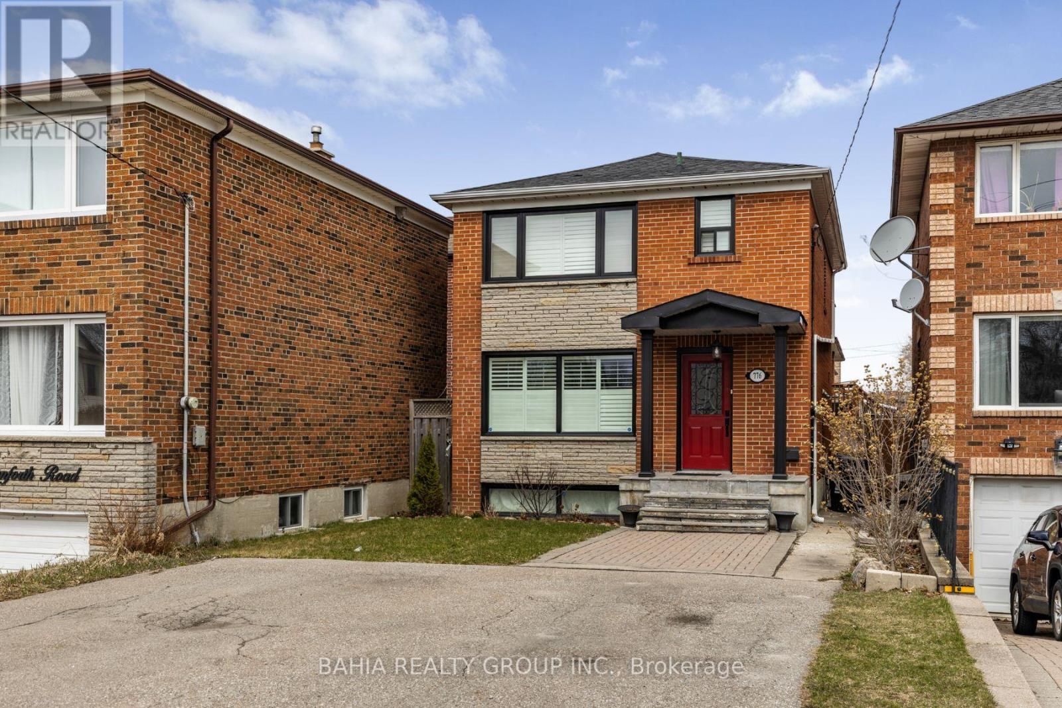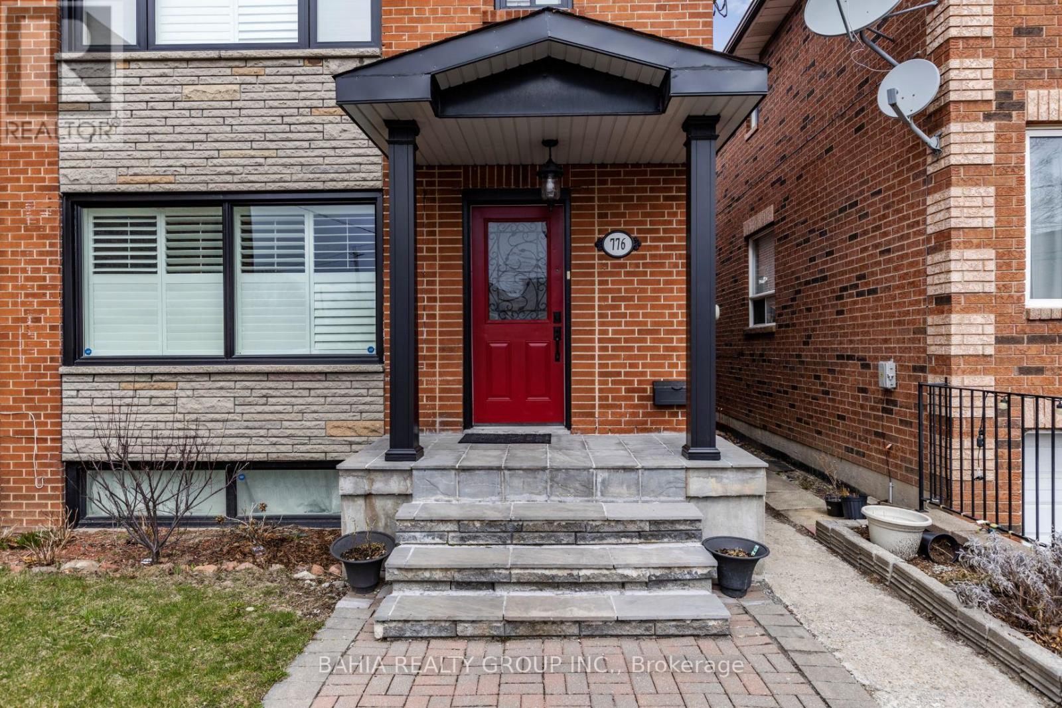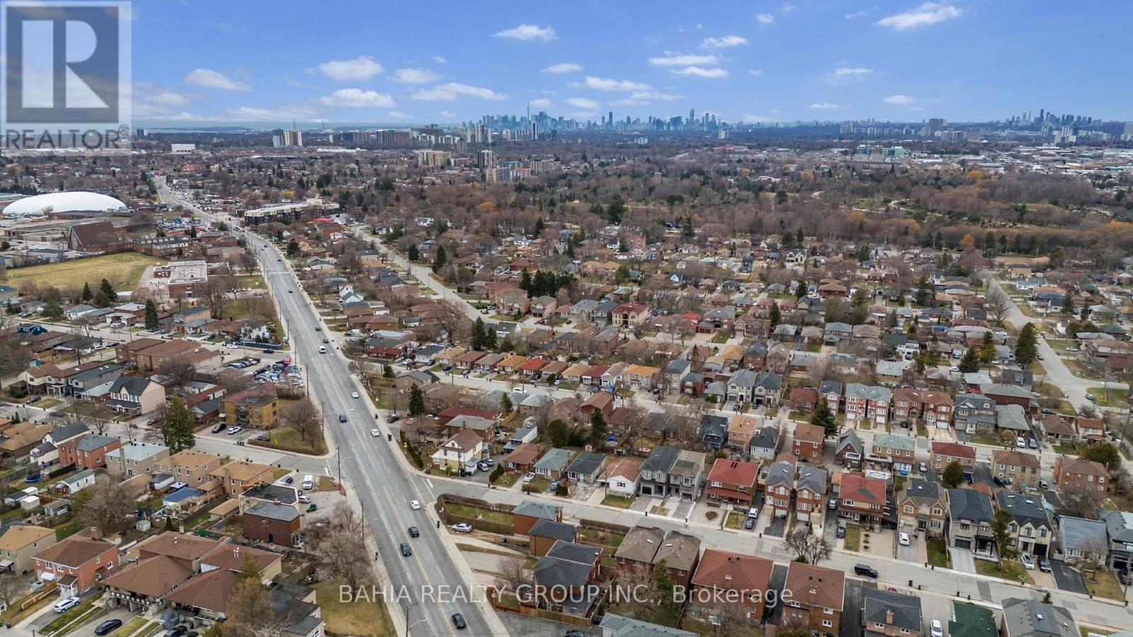776 Danforth Road Toronto, Ontario M1K 1G8
$999,999
Beautifully renovated 3+2 bedroom home offering the perfect blend of modern comfort and classic charm in one of Toronto's most sought-after neighbourhoods. This move-in-ready property features a stylish gourmet kitchen (2018) with quartz countertops and stainless steel appliances, plus an updated bathroom (2020). Enjoy spacious bedrooms, hardwood floors, crown moulding, and bright interiors with large windows that fill the home with natural light. The basement includes a separate entrance, ideal for in-laws, guests, or rental potential. Parking for 4 vehicles.Unbeatable location, steps to TTC, walking distance to the GO station, close to schools, subway, restaurants, and shopping. Just minutes to downtown Toronto.A rare opportunity to own a turn-key home in a prime location! (id:61852)
Property Details
| MLS® Number | E12079459 |
| Property Type | Single Family |
| Neigbourhood | Scarborough |
| Community Name | Kennedy Park |
| ParkingSpaceTotal | 4 |
Building
| BathroomTotal | 2 |
| BedroomsAboveGround | 3 |
| BedroomsBelowGround | 2 |
| BedroomsTotal | 5 |
| Appliances | Dryer, Stove, Washer, Window Coverings, Refrigerator |
| BasementDevelopment | Finished |
| BasementFeatures | Separate Entrance |
| BasementType | N/a (finished) |
| ConstructionStyleAttachment | Detached |
| CoolingType | Central Air Conditioning |
| ExteriorFinish | Brick |
| FireplacePresent | Yes |
| FlooringType | Hardwood, Ceramic, Laminate |
| FoundationType | Unknown |
| HeatingFuel | Natural Gas |
| HeatingType | Forced Air |
| StoriesTotal | 2 |
| SizeInterior | 1100 - 1500 Sqft |
| Type | House |
| UtilityWater | Municipal Water |
Parking
| No Garage |
Land
| Acreage | No |
| Sewer | Sanitary Sewer |
| SizeDepth | 99 Ft ,9 In |
| SizeFrontage | 34 Ft ,3 In |
| SizeIrregular | 34.3 X 99.8 Ft |
| SizeTotalText | 34.3 X 99.8 Ft |
Rooms
| Level | Type | Length | Width | Dimensions |
|---|---|---|---|---|
| Second Level | Primary Bedroom | 4 m | 3.71 m | 4 m x 3.71 m |
| Second Level | Bedroom 2 | 4.1 m | 2.69 m | 4.1 m x 2.69 m |
| Second Level | Bedroom 3 | 3 m | 3 m | 3 m x 3 m |
| Basement | Bedroom 4 | 3.74 m | 3.48 m | 3.74 m x 3.48 m |
| Basement | Bedroom 5 | 3.56 m | 3.41 m | 3.56 m x 3.41 m |
| Main Level | Living Room | 4.83 m | 3.74 m | 4.83 m x 3.74 m |
| Main Level | Dining Room | 4.1 m | 2.66 m | 4.1 m x 2.66 m |
| Main Level | Kitchen | 3.94 m | 3.2 m | 3.94 m x 3.2 m |
https://www.realtor.ca/real-estate/28160521/776-danforth-road-toronto-kennedy-park-kennedy-park
Interested?
Contact us for more information
Jas Bahia
Broker of Record
815 Somerville Terrace
Milton, Ontario L9T 5T9
