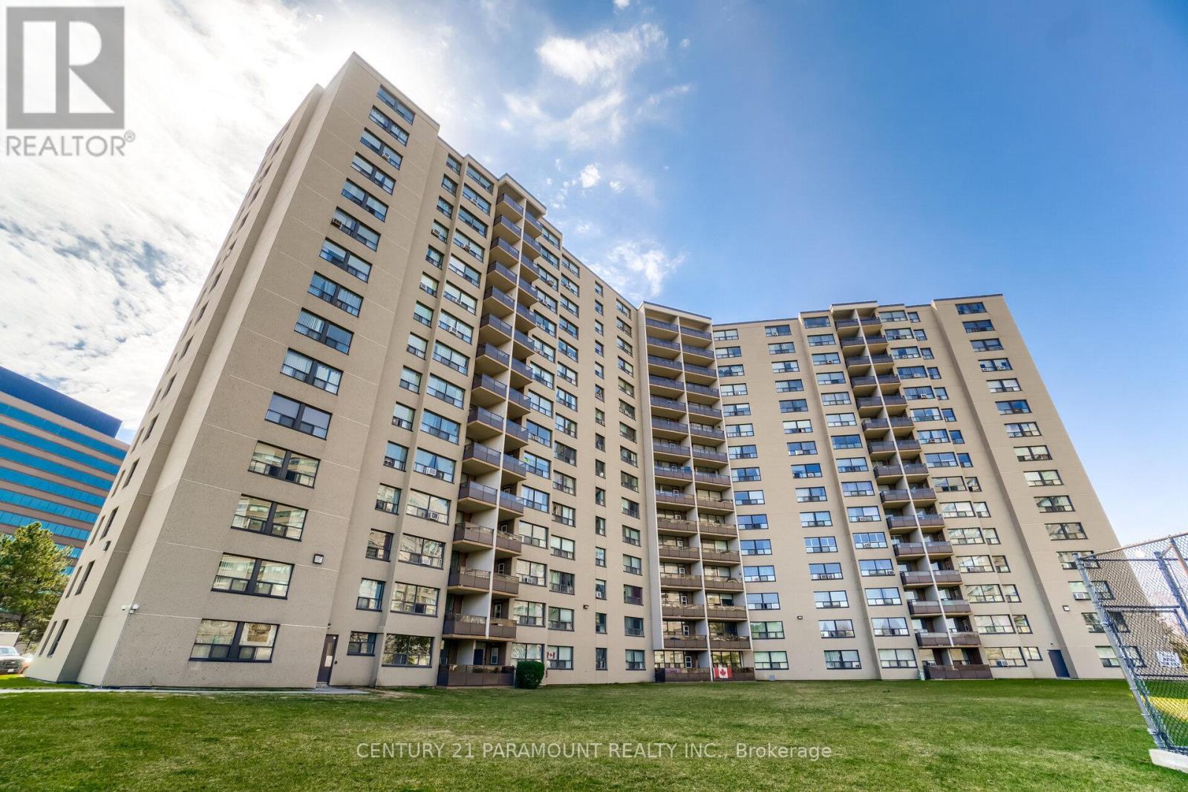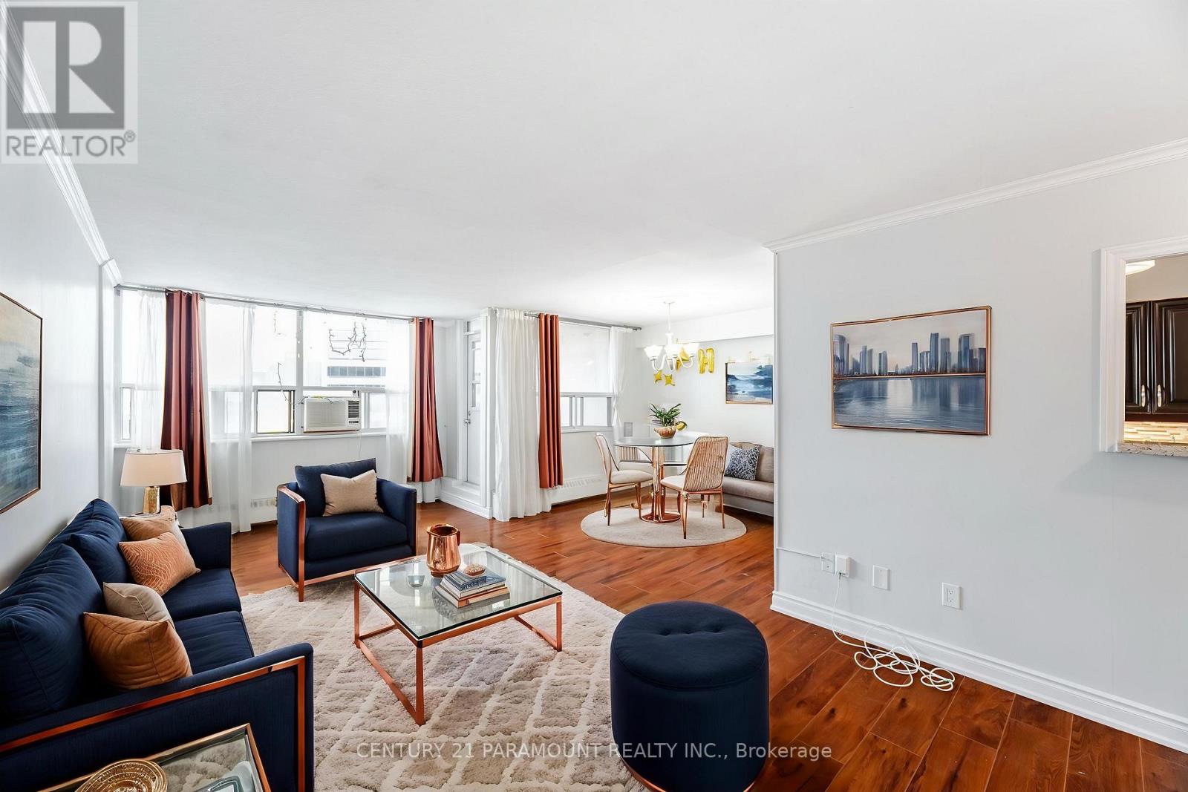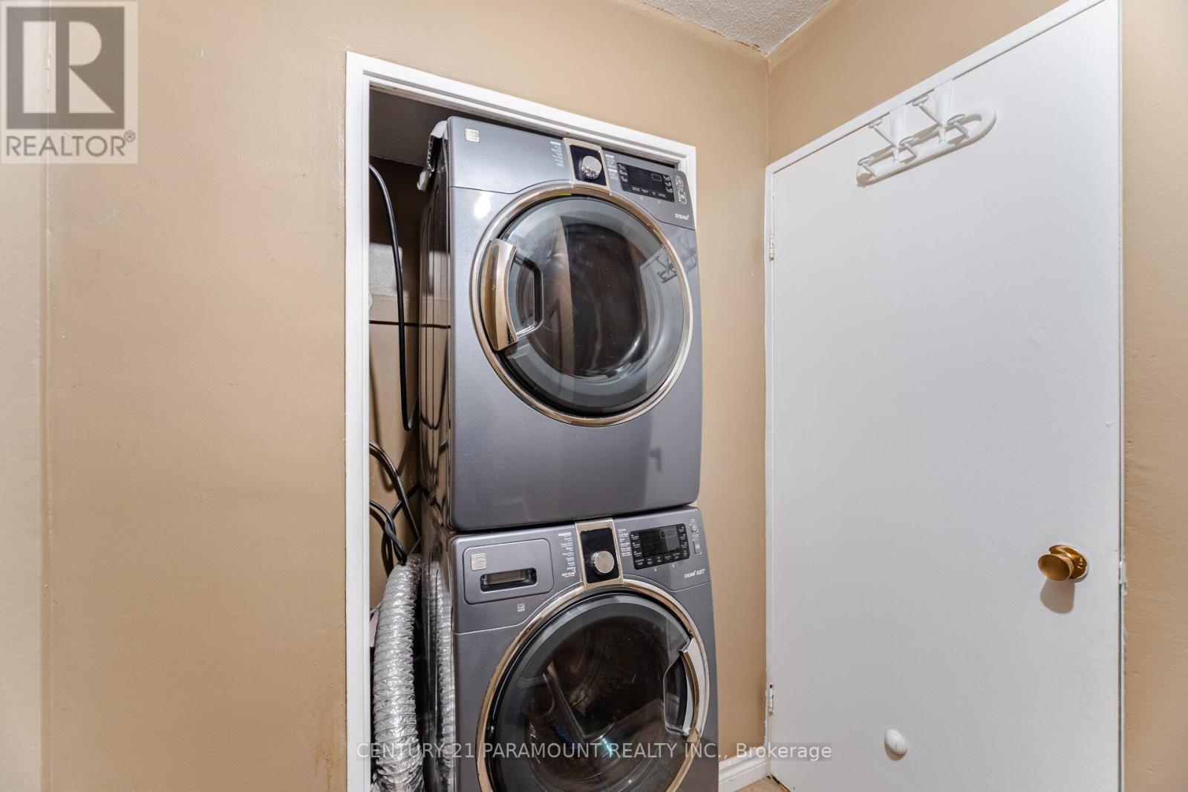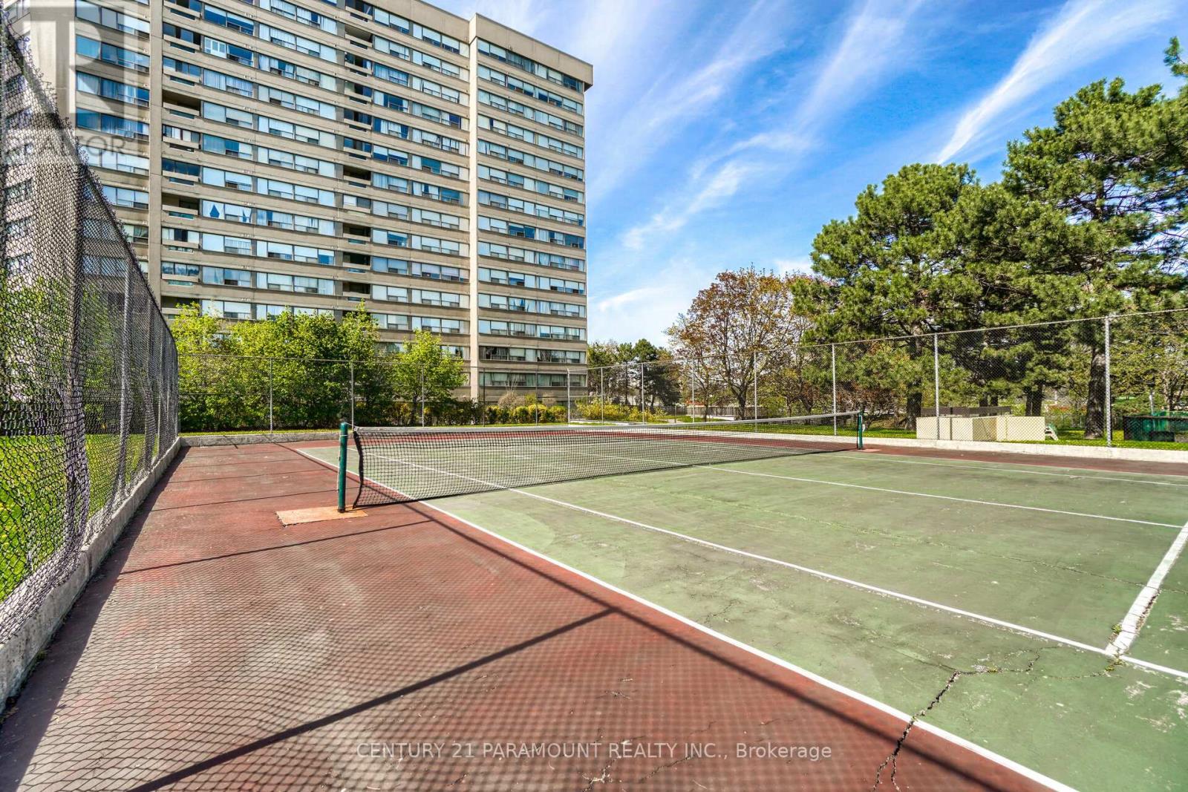1114 - 451 The West Mall Toronto, Ontario M9C 1G1
$524,900Maintenance, Cable TV, Common Area Maintenance, Heat, Electricity, Insurance, Parking, Water
$815 Monthly
Maintenance, Cable TV, Common Area Maintenance, Heat, Electricity, Insurance, Parking, Water
$815 MonthlySpacious 2-Bedroom Condo with Stunning Views!Welcome to this sun-filled condo featuring 2 large bedrooms, a massive open-concept living/dining area, and new flooring. Enjoy the convenience of an ensuite laundry, walk-in closet, and tons of storage. Stay connected with TTC & MiWay transit at your doorstep, plus easy access to Hwy 427. Top-rated schools nearby, kids park, coffee shops at walking distance and unobstructed skyline views make this a perfect family-friendly home. Live like you're on vacation with access to an outdoor pool, gym, tennis court, and barbecue area. Maintenance fee includes all utilities electricity, water, heating, plus Bell Fibe Internet & TV and 1-car parking. Just move in and enjoy a lifestyle of comfort, convenience, and connection! (id:61852)
Property Details
| MLS® Number | W12079413 |
| Property Type | Single Family |
| Neigbourhood | Etobicoke West Mall |
| Community Name | Etobicoke West Mall |
| AmenitiesNearBy | Park, Place Of Worship, Public Transit, Schools |
| CommunityFeatures | Pet Restrictions |
| Features | Balcony, Carpet Free, In Suite Laundry |
| ParkingSpaceTotal | 1 |
| Structure | Tennis Court |
| ViewType | View |
Building
| BathroomTotal | 1 |
| BedroomsAboveGround | 2 |
| BedroomsTotal | 2 |
| Amenities | Recreation Centre, Sauna, Visitor Parking |
| CoolingType | Window Air Conditioner |
| ExteriorFinish | Brick |
| HeatingFuel | Natural Gas |
| HeatingType | Forced Air |
| SizeInterior | 900 - 999 Sqft |
| Type | Apartment |
Parking
| Underground | |
| Garage |
Land
| Acreage | No |
| LandAmenities | Park, Place Of Worship, Public Transit, Schools |
Rooms
| Level | Type | Length | Width | Dimensions |
|---|---|---|---|---|
| Ground Level | Foyer | 3.28 m | 3.3 m | 3.28 m x 3.3 m |
| Ground Level | Living Room | 4.6 m | 3.45 m | 4.6 m x 3.45 m |
| Ground Level | Dining Room | 5.53 m | 3.36 m | 5.53 m x 3.36 m |
| Ground Level | Kitchen | 3.36 m | 2.53 m | 3.36 m x 2.53 m |
| Ground Level | Primary Bedroom | 4.43 m | 3.13 m | 4.43 m x 3.13 m |
| Ground Level | Bedroom 2 | 3.4 m | 2.68 m | 3.4 m x 2.68 m |
Interested?
Contact us for more information
Jasaman Singh
Broker
































