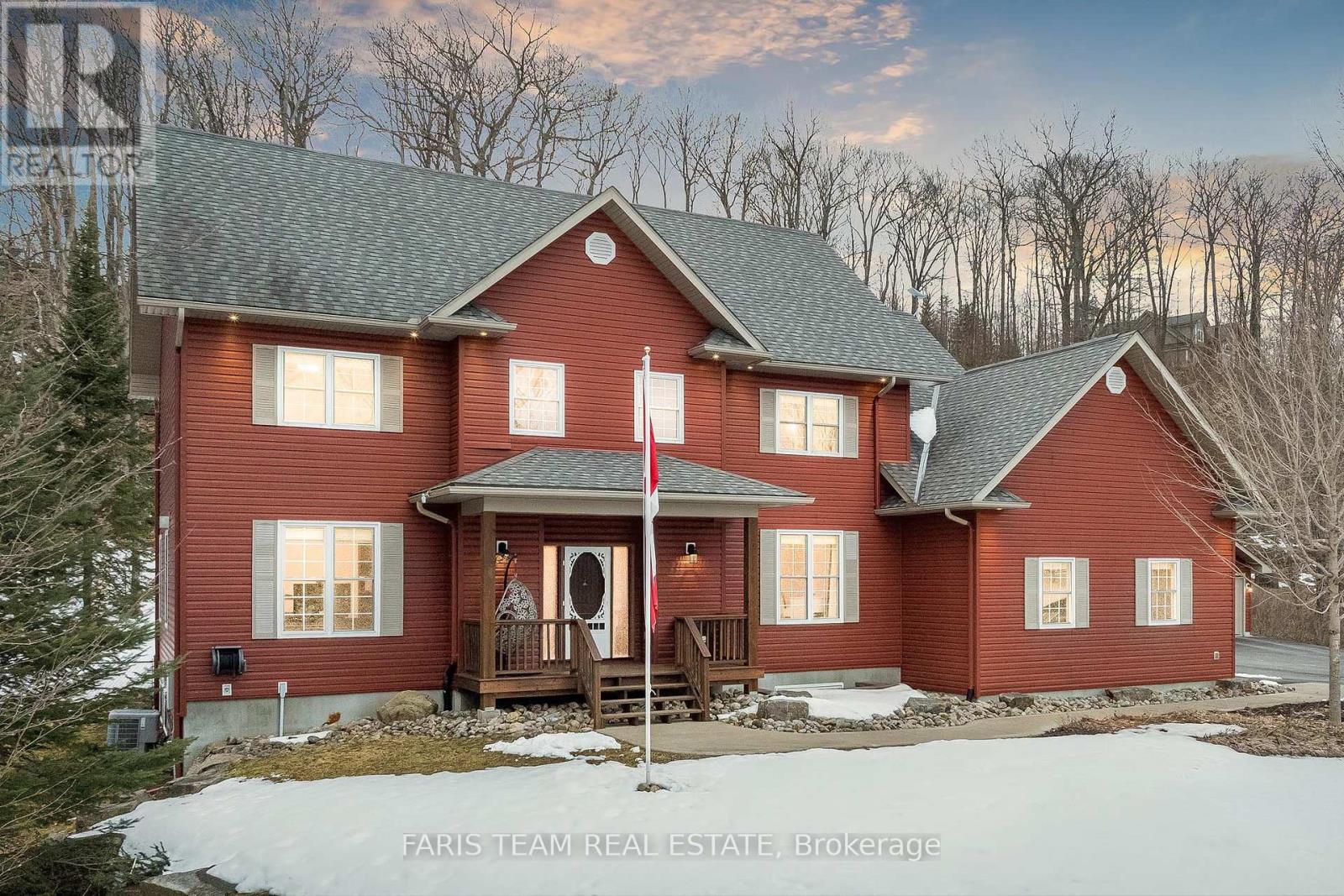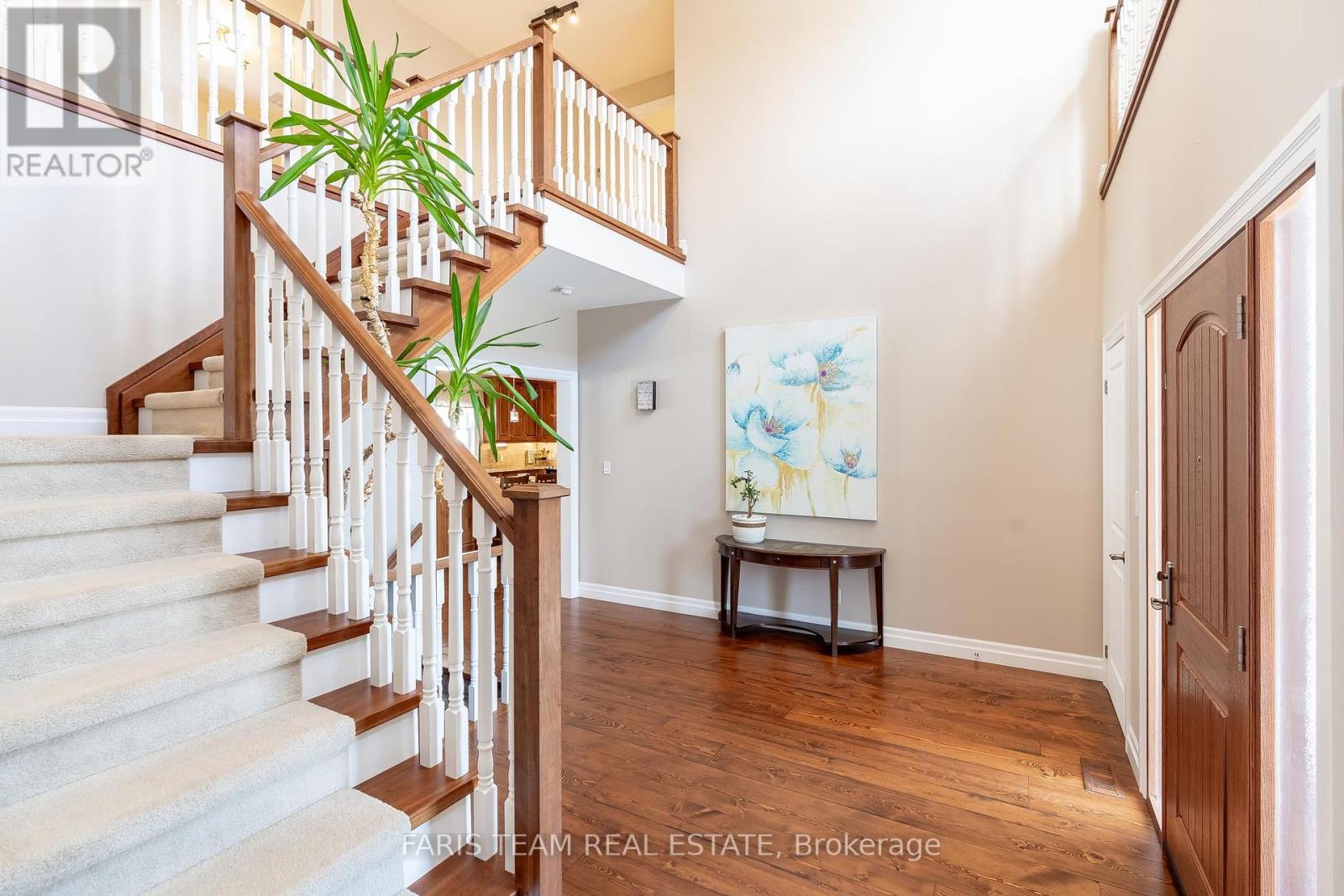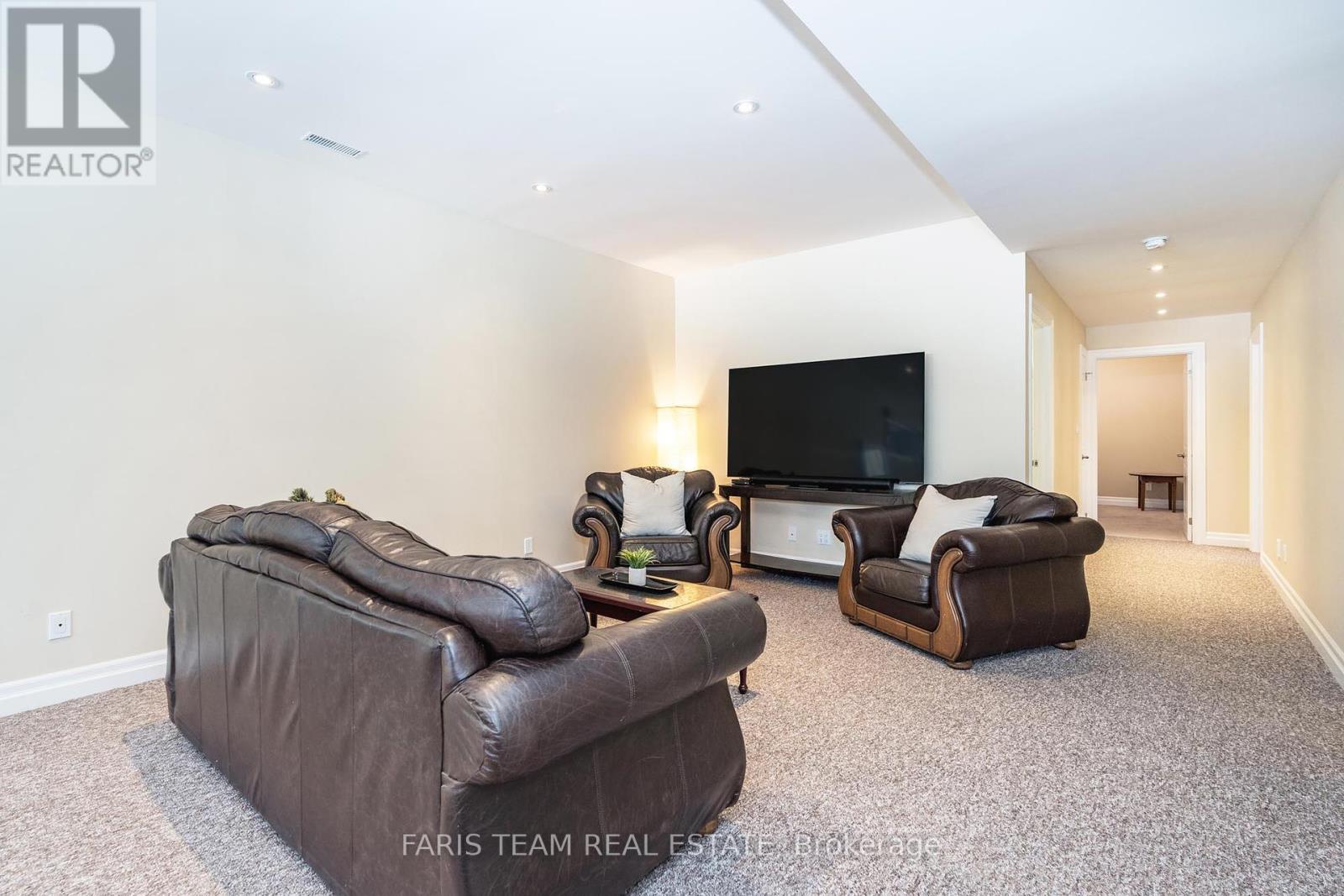156 Deerfoot Trail Huntsville, Ontario P1H 0A8
$1,749,900
Top 5 Reasons You Will Love This Home: 1) Absolutely stunning, custom-built home offering 4,551 square feet of finished living space on a private 2.6-acre estate lot in the prestigious Woodland Heights community, perfectly located just minutes from downtown Huntsville, golfing, and access to Lake of Bays and the Chain Lake System 2) Breathtaking exterior with beautifully landscaped grounds, complete with an irrigation system, a fully fenced yard ideal for pets, and a brand-new swim spa with custom decking, along with a separate two-car garage providing additional storage for recreational toys, while the expansive driveway ensures plenty of parking 3) Main level exuding elegance, featuring wide plank hardwood flooring spanning throughout, a one-of-a-kind custom kitchen with high-end cabinetry, a large pantry, granite countertops, tiled backsplash, a spacious breakfast island, and seamless indoor-outdoor living with a walkout to a cozy screened-in three-season room 4) Fully finished basement designed for comfort and functionality, hosting two oversized bedrooms with large windows, a spacious and inviting recreation room, high ceilings, pot lighting, and a modern 3-piece bathroom 5) Loaded with premium features, including a granite firepit area, whole-home generator, tall 9 ceilings, spa-like bathrooms, and a luxurious primary suite with an oversized walk-in closet. 3,149 above grade sq.ft. plus a finished basement. Visit our website for more detailed information. (id:61852)
Property Details
| MLS® Number | X12079330 |
| Property Type | Single Family |
| Community Name | Brunel |
| Features | Wooded Area |
| ParkingSpaceTotal | 18 |
| Structure | Deck, Shed |
Building
| BathroomTotal | 4 |
| BedroomsAboveGround | 3 |
| BedroomsBelowGround | 2 |
| BedroomsTotal | 5 |
| Age | 6 To 15 Years |
| Amenities | Fireplace(s) |
| Appliances | Central Vacuum, Dishwasher, Dryer, Stove, Water Heater, Washer, Refrigerator |
| BasementDevelopment | Finished |
| BasementType | Full (finished) |
| ConstructionStyleAttachment | Detached |
| CoolingType | Central Air Conditioning |
| ExteriorFinish | Vinyl Siding |
| FireplacePresent | Yes |
| FireplaceTotal | 1 |
| FlooringType | Hardwood, Ceramic |
| FoundationType | Poured Concrete |
| HalfBathTotal | 1 |
| HeatingFuel | Propane |
| HeatingType | Forced Air |
| StoriesTotal | 2 |
| SizeInterior | 3000 - 3500 Sqft |
| Type | House |
| UtilityWater | Drilled Well |
Parking
| Attached Garage | |
| Garage |
Land
| Acreage | Yes |
| Sewer | Septic System |
| SizeDepth | 312 Ft |
| SizeFrontage | 254 Ft |
| SizeIrregular | 254 X 312 Ft |
| SizeTotalText | 254 X 312 Ft|2 - 4.99 Acres |
Rooms
| Level | Type | Length | Width | Dimensions |
|---|---|---|---|---|
| Second Level | Primary Bedroom | 5.8 m | 4.58 m | 5.8 m x 4.58 m |
| Second Level | Bedroom | 4.6 m | 3.86 m | 4.6 m x 3.86 m |
| Second Level | Bedroom | 4.16 m | 4.01 m | 4.16 m x 4.01 m |
| Basement | Bedroom | 4.46 m | 4.03 m | 4.46 m x 4.03 m |
| Basement | Bedroom | 4.06 m | 3.89 m | 4.06 m x 3.89 m |
| Main Level | Kitchen | 4.97 m | 4.73 m | 4.97 m x 4.73 m |
| Main Level | Dining Room | 4.52 m | 3.41 m | 4.52 m x 3.41 m |
| Main Level | Living Room | 5 m | 4.99 m | 5 m x 4.99 m |
| Main Level | Sunroom | 5.79 m | 3.65 m | 5.79 m x 3.65 m |
| Main Level | Office | 4.01 m | 3.75 m | 4.01 m x 3.75 m |
| Main Level | Den | 4.61 m | 4.18 m | 4.61 m x 4.18 m |
| Main Level | Laundry Room | 2.73 m | 2.26 m | 2.73 m x 2.26 m |
| Sub-basement | Recreational, Games Room | 9.32 m | 4.43 m | 9.32 m x 4.43 m |
https://www.realtor.ca/real-estate/28160282/156-deerfoot-trail-huntsville-brunel-brunel
Interested?
Contact us for more information
Mark Faris
Broker
443 Bayview Drive
Barrie, Ontario L4N 8Y2
Robert Young
Salesperson
443 Bayview Drive
Barrie, Ontario L4N 8Y2









































