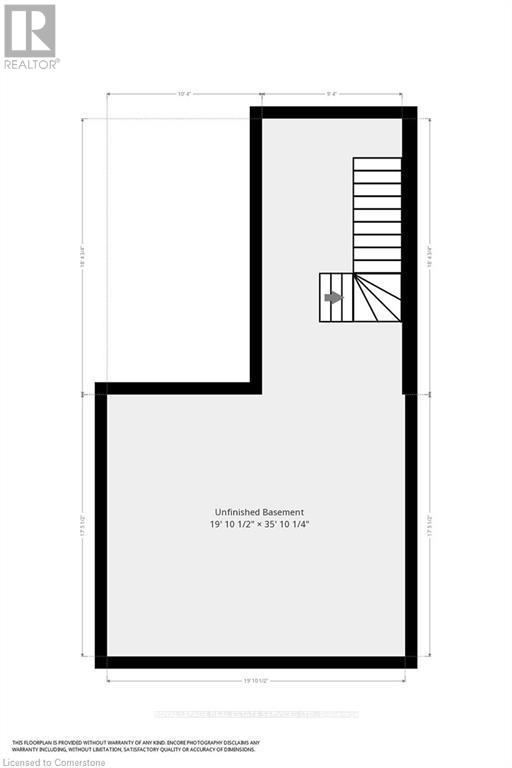22 - 800 Paramount Drive Hamilton, Ontario L8J 3V7
$560,000Maintenance, Common Area Maintenance, Parking
$486.71 Monthly
Maintenance, Common Area Maintenance, Parking
$486.71 MonthlyWelcome to this spacious 3 bedroom family townhouse in the much sought out Stoney Creek Mountain area. Conveniently located near shopping, restaurants, movie theatre, transit, schools, parks and easy HWY access. This is an ideal home for the first time buyer or empty nester looking to downsize but not give up on space, The main floor with an updated kitchen, premium appliances and w/o to the oversized deck complimented with the adjacent family room overlooking the deck. The upper level with 3 large bedrooms all with oversized double closets and 4-piece bath. The basement awaits your design plans to add additional living space. Upgrades to this home include: all new windows, patio door, custom blinds, electrical upgrades, pot lights, all appliances. (id:61852)
Open House
This property has open houses!
2:00 pm
Ends at:4:00 pm
Property Details
| MLS® Number | X12079365 |
| Property Type | Single Family |
| Neigbourhood | Valley Park |
| Community Name | Stoney Creek Mountain |
| AmenitiesNearBy | Park, Place Of Worship, Schools |
| CommunityFeatures | Pet Restrictions |
| ParkingSpaceTotal | 2 |
Building
| BathroomTotal | 2 |
| BedroomsAboveGround | 3 |
| BedroomsTotal | 3 |
| Age | 16 To 30 Years |
| Appliances | Dishwasher, Dryer, Garage Door Opener, Hood Fan, Stove, Washer, Window Coverings, Refrigerator |
| BasementDevelopment | Unfinished |
| BasementType | Full (unfinished) |
| CoolingType | Central Air Conditioning |
| ExteriorFinish | Brick, Vinyl Siding |
| FlooringType | Carpeted, Tile |
| FoundationType | Poured Concrete |
| HalfBathTotal | 1 |
| HeatingFuel | Natural Gas |
| HeatingType | Forced Air |
| StoriesTotal | 2 |
| SizeInterior | 1200 - 1399 Sqft |
| Type | Row / Townhouse |
Parking
| Garage |
Land
| Acreage | No |
| FenceType | Fenced Yard |
| LandAmenities | Park, Place Of Worship, Schools |
Rooms
| Level | Type | Length | Width | Dimensions |
|---|---|---|---|---|
| Second Level | Primary Bedroom | 4.6 m | 3 m | 4.6 m x 3 m |
| Second Level | Bedroom 2 | 3.35 m | 2.9 m | 3.35 m x 2.9 m |
| Second Level | Bathroom | Measurements not available | ||
| Second Level | Bedroom 3 | 3.6 m | 2.9 m | 3.6 m x 2.9 m |
| Main Level | Living Room | 5.3 m | 3.3 m | 5.3 m x 3.3 m |
| Main Level | Dining Room | Measurements not available | ||
| Main Level | Kitchen | 5.3 m | 2.45 m | 5.3 m x 2.45 m |
| Main Level | Bathroom | Measurements not available |
Interested?
Contact us for more information
David Eisfeld
Salesperson
3031 Bloor St. W.
Toronto, Ontario M8X 1C5



















































