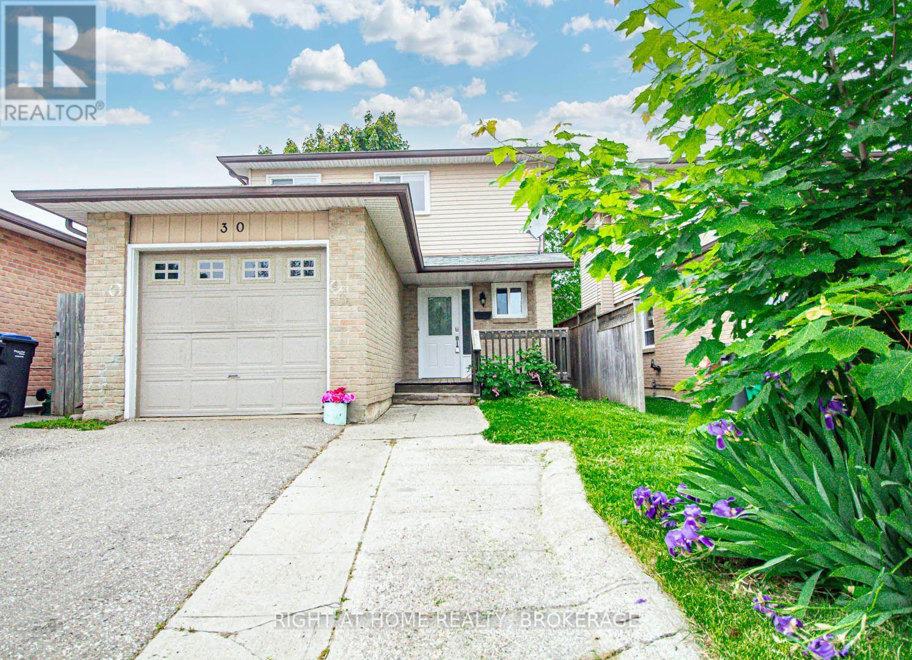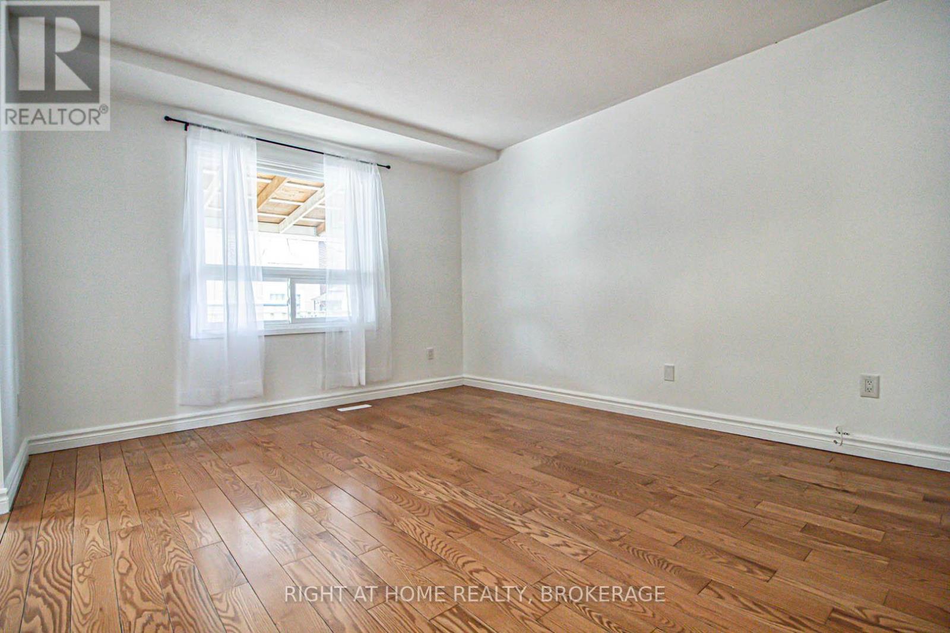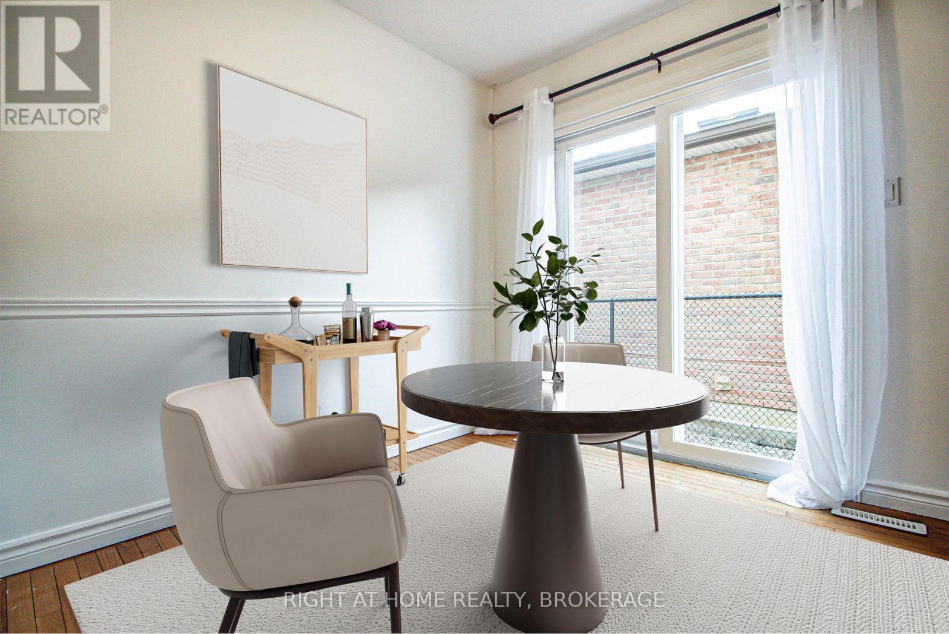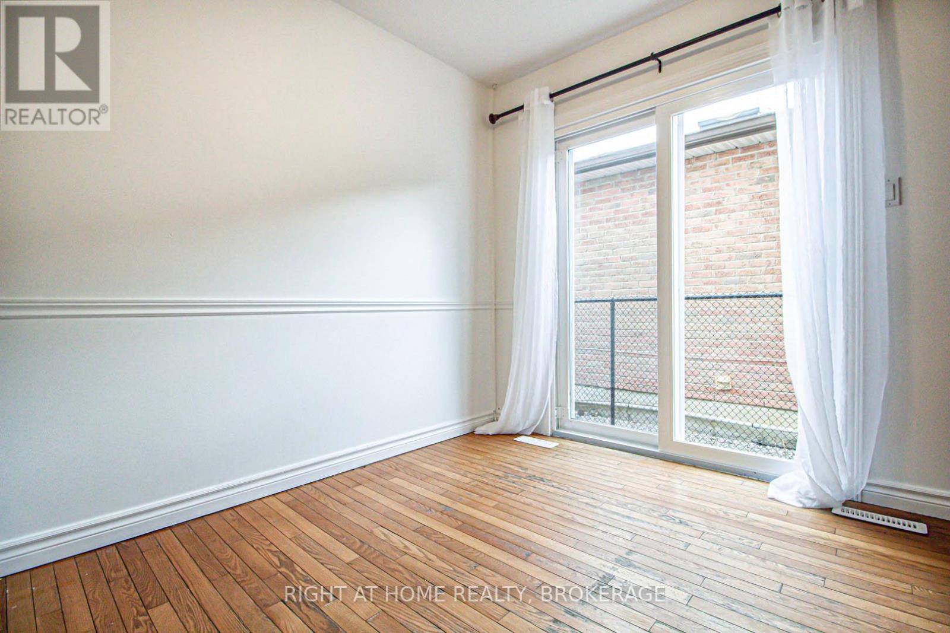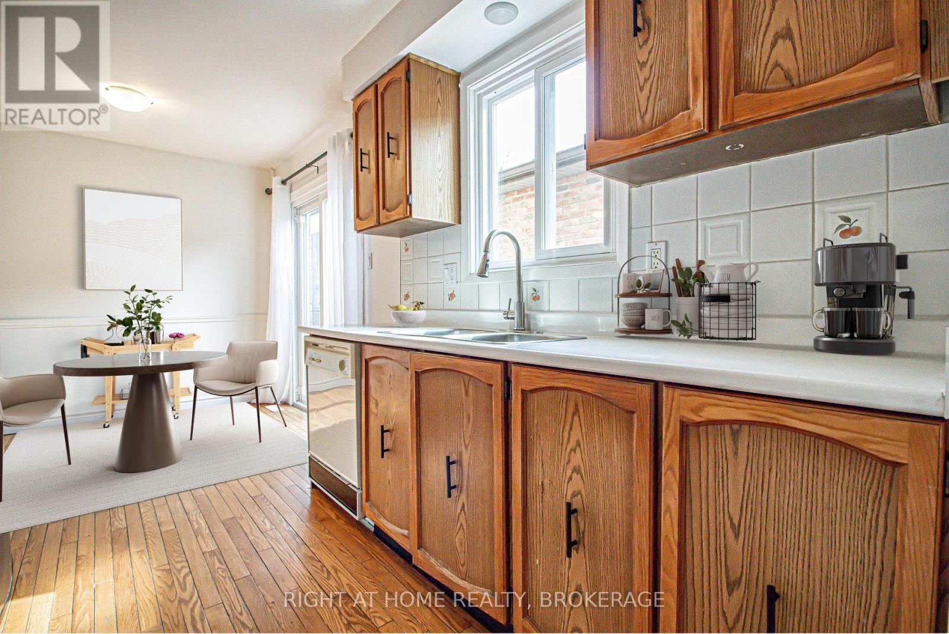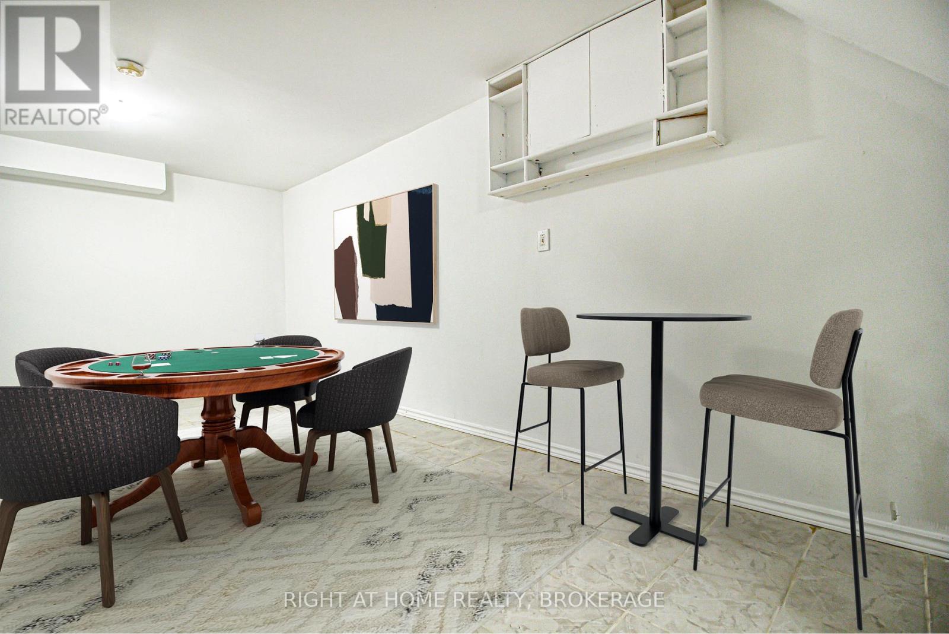30 Vodden Street W Brampton, Ontario L6X 2W7
$759,900
Gorgeous Gem! Bright, open-concept layout, freshly painted throughout! Boasts a large family-sized eat-in kitchen with walk-out access, a spacious living and dining area, and a large deck ideal for entertaining. Includes a convenient main-floor powder room. The expansive primary bedroom features a double closet, complemented by two additional generous bedrooms. The lower level offers a recreation room, a den, and a 3-piece bathroom. Unwind on the inviting front porch! Steps to shopping, parks, transit, schools and restaurants!! ** Digitally staged for illustration purposes only ** (id:61852)
Property Details
| MLS® Number | W12079293 |
| Property Type | Single Family |
| Community Name | Brampton West |
| AmenitiesNearBy | Public Transit, Schools, Park |
| ParkingSpaceTotal | 2 |
| Structure | Deck, Porch |
Building
| BathroomTotal | 3 |
| BedroomsAboveGround | 3 |
| BedroomsTotal | 3 |
| Appliances | Dishwasher, Dryer, Hood Fan, Stove, Washer, Refrigerator |
| BasementDevelopment | Finished |
| BasementType | Full (finished) |
| ConstructionStyleAttachment | Detached |
| CoolingType | Central Air Conditioning |
| ExteriorFinish | Aluminum Siding, Brick |
| FoundationType | Concrete |
| HalfBathTotal | 1 |
| HeatingFuel | Natural Gas |
| HeatingType | Forced Air |
| StoriesTotal | 2 |
| SizeInterior | 1100 - 1500 Sqft |
| Type | House |
| UtilityWater | Municipal Water |
Parking
| Attached Garage | |
| Garage |
Land
| Acreage | No |
| LandAmenities | Public Transit, Schools, Park |
| Sewer | Sanitary Sewer |
| SizeDepth | 100 Ft ,1 In |
| SizeFrontage | 30 Ft |
| SizeIrregular | 30 X 100.1 Ft |
| SizeTotalText | 30 X 100.1 Ft |
| ZoningDescription | Res |
Rooms
| Level | Type | Length | Width | Dimensions |
|---|---|---|---|---|
| Lower Level | Recreational, Games Room | Measurements not available | ||
| Lower Level | Den | Measurements not available | ||
| Main Level | Living Room | 4.36 m | 3.5 m | 4.36 m x 3.5 m |
| Main Level | Dining Room | 3.47 m | 2.57 m | 3.47 m x 2.57 m |
| Main Level | Kitchen | 2.55 m | 2.45 m | 2.55 m x 2.45 m |
| Main Level | Eating Area | 2.67 m | 2.57 m | 2.67 m x 2.57 m |
| Upper Level | Primary Bedroom | 4.55 m | 3.56 m | 4.55 m x 3.56 m |
| Upper Level | Bedroom 2 | 2.93 m | 2.85 m | 2.93 m x 2.85 m |
| Upper Level | Bedroom 3 | 2.77 m | 2.75 m | 2.77 m x 2.75 m |
https://www.realtor.ca/real-estate/28160176/30-vodden-street-w-brampton-brampton-west-brampton-west
Interested?
Contact us for more information
Jim Gallagher
Broker
5111 New Street, Suite 106
Burlington, Ontario L7L 1V2
Christopher Copeland
Salesperson
480 Eglinton Ave West
Mississauga, Ontario L5R 0G2
