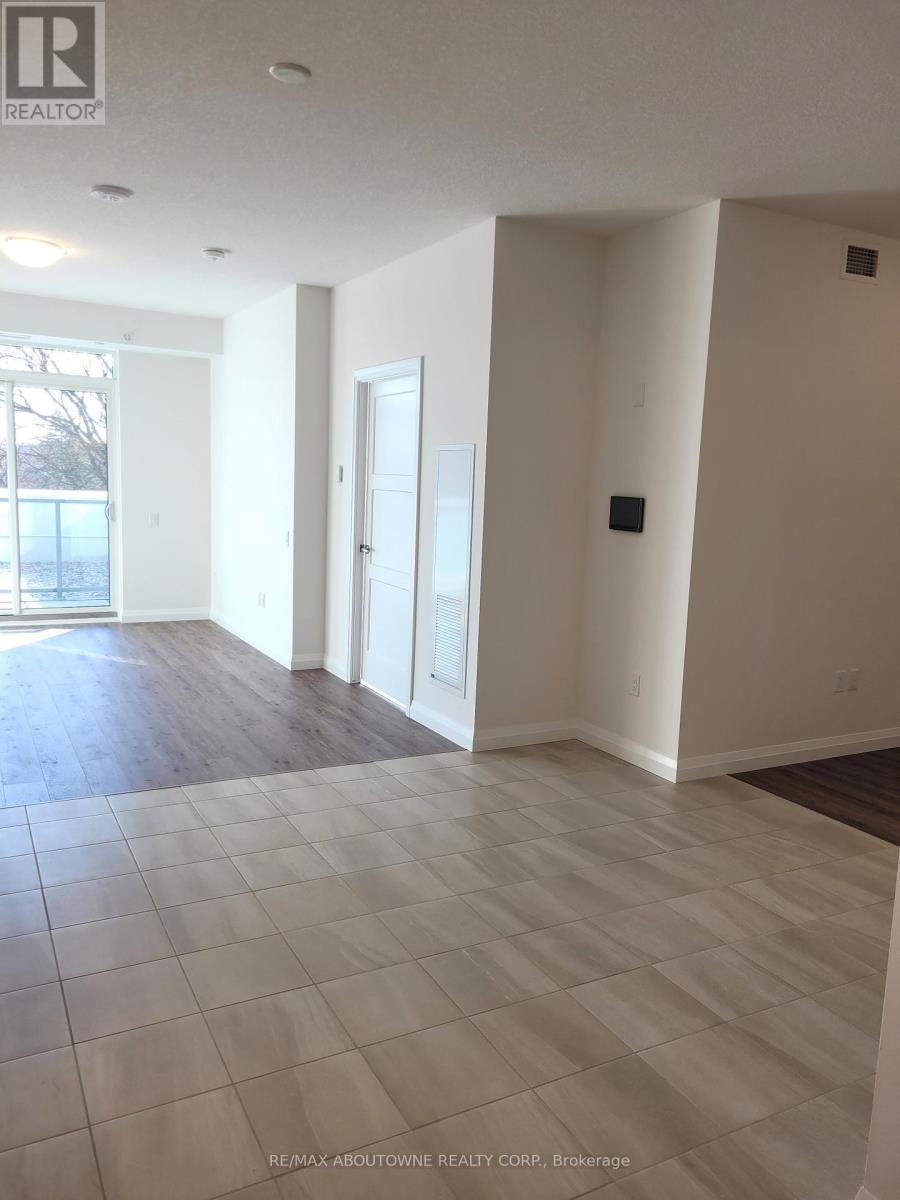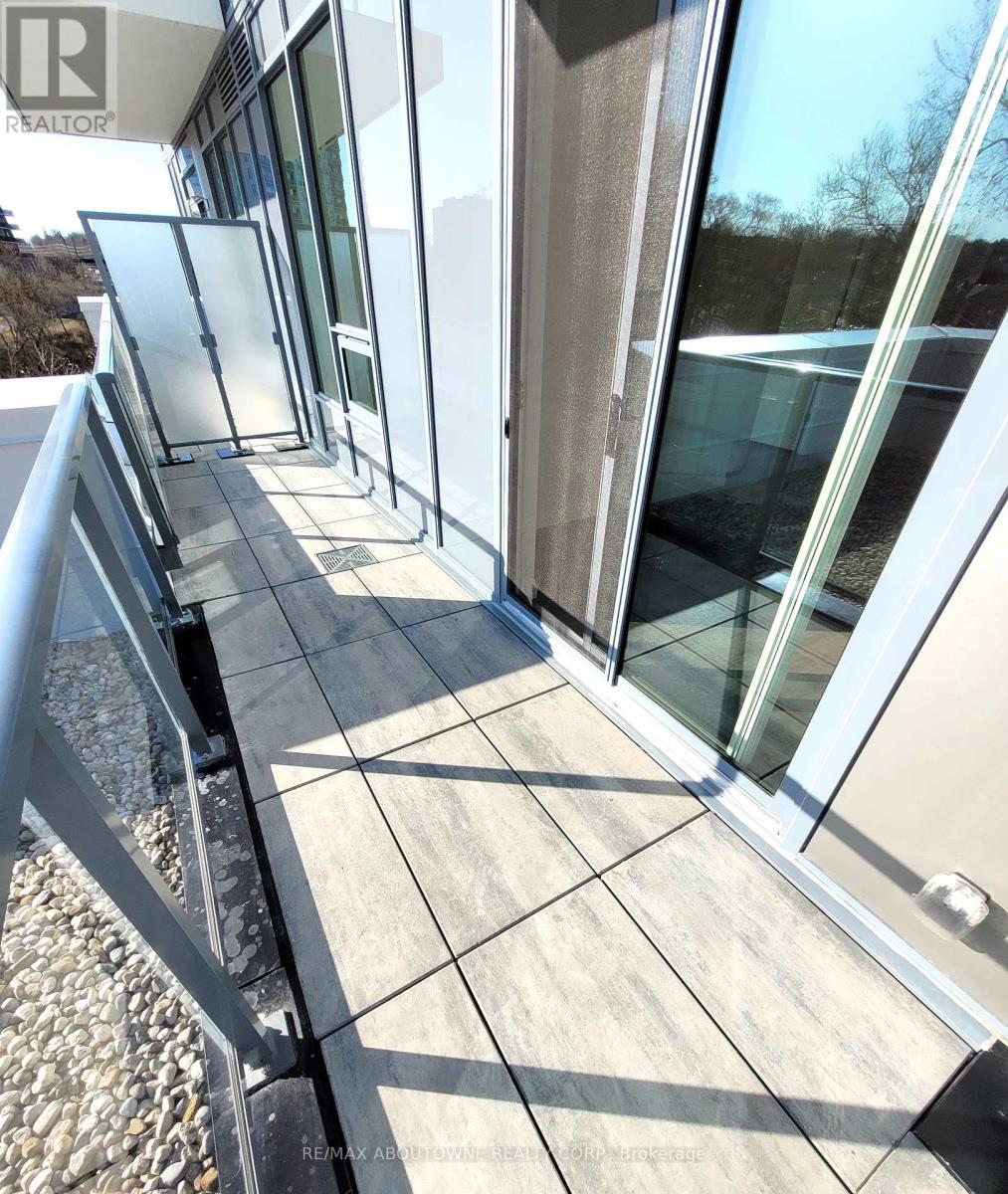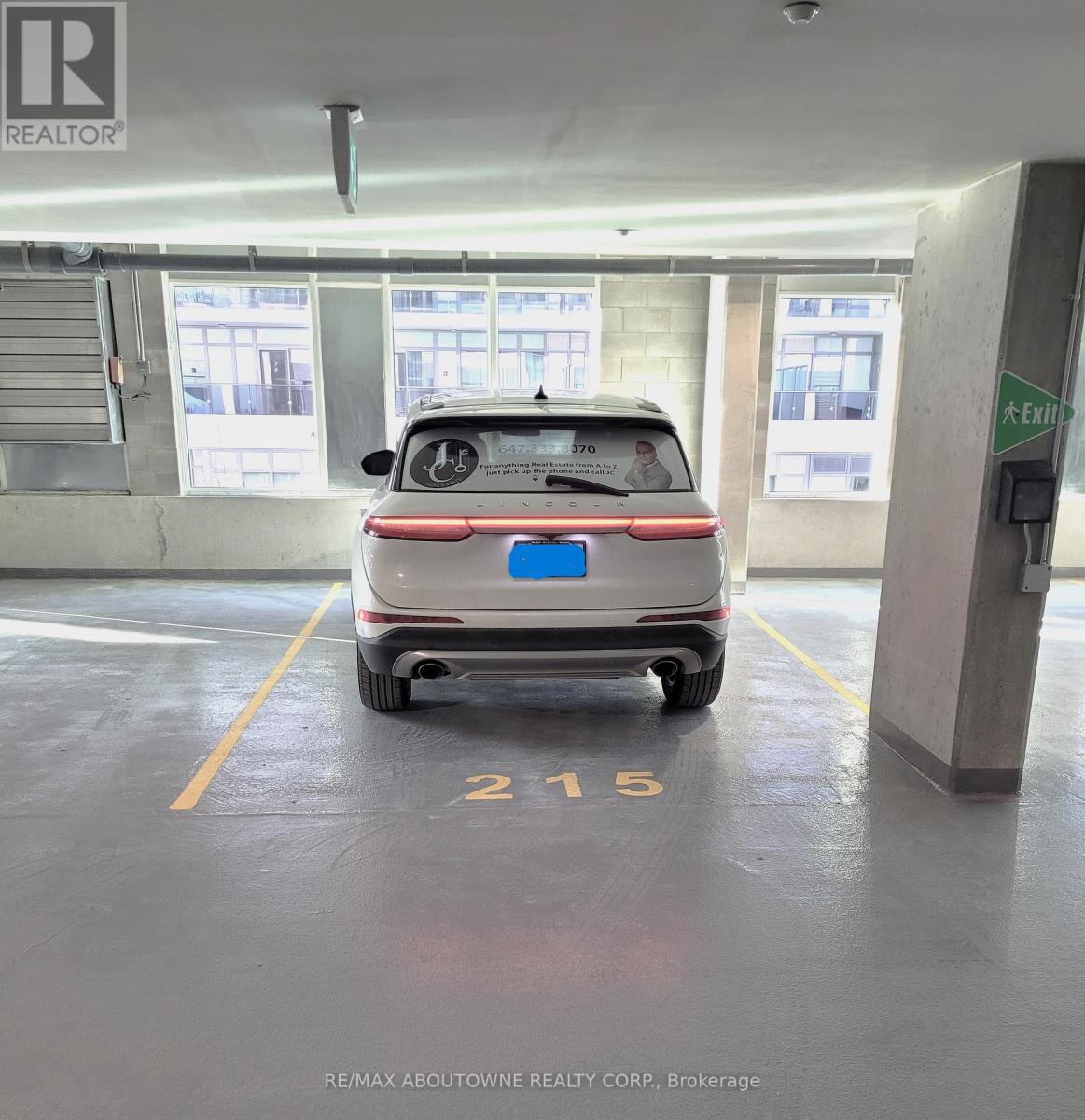306 - 93 Arthur Street S Guelph, Ontario N1E 0S6
$2,495 Monthly
Brand new "Anthem" on The River Walk. Guelphs newest & best luxury condo. Very bright unit with natural light and your very own balcony on the Speed River and within walking distance to Spring Mill Distillery Pub, Downtown and everything you'll need. This very spacious & totally upgraded river front suite features 1 bdrm plus den and 1 large bathroom. The interior is 785 square feet, featuring no carpet, upgraded luxury vinyl floors & your exclusive direct view overlooking the river. The extra large balcony & terrace is a roomy 100 sq. ft and imagine relaxing with the water view. One heated indoor parking and one locker storage on the same floor included as well. This state of the art building features the SmartOne wall touch pad system with digital access to concierge, security, interactive cameras, alarm, thermostat controls, notices, visitor logs & more. Located at Cross St & Arthur, there's no other building like it. Amenities include guest suites, a pet spa, outdoor Sunrise Deck & BBQ area with an added bonus of being on the same floor. Take a spin class at the Cycle/Fitness Club featuring Peloton machines and included Peloton subscription. Co-work studio room, Anthem social club party room, Pet Spa, or meeting up with friends for some relaxing nightlife in the Piano Lounge. Luxury upgrades such as LVT (luxury vinyl tile), extra large deep modern kitchen sink, Corian counters, Over sized Kitchen Island with Quartz counters, Wi-Fi washer & dryer and more. Area amenities include: 4-min drive to Guelph Central Station, Access to VIA Rail & GO Transit, 6 minute walk from the VIA Rail Toronto Sarnia at the Guelph stop. 6 minute walk to The Sleeman Centre & Arena, 4 minute walk to the River Run Performing Arts centre. 8 minute walk to the Guelph Central GO Station. University of Guelph, Stone Road Mall. Nearby parks include Saint Georges Park, 61 Arthur St N and John Galt Park. Bell Fibe Unlimited 1.5GB internet included. (id:61852)
Property Details
| MLS® Number | X12079311 |
| Property Type | Single Family |
| Community Name | St. Patrick's Ward |
| AmenitiesNearBy | Hospital, Park, Place Of Worship |
| CommunicationType | High Speed Internet |
| CommunityFeatures | Pet Restrictions |
| Easement | None |
| Features | Backs On Greenbelt, Conservation/green Belt, Lighting, Wheelchair Access, Balcony |
| ParkingSpaceTotal | 1 |
| ViewType | City View, River View, View Of Water, Direct Water View |
Building
| BathroomTotal | 1 |
| BedroomsAboveGround | 1 |
| BedroomsBelowGround | 1 |
| BedroomsTotal | 2 |
| Age | New Building |
| Amenities | Exercise Centre, Party Room, Recreation Centre, Separate Electricity Meters, Storage - Locker |
| Appliances | Intercom, Dishwasher, Dryer, Microwave, Range, Stove, Washer, Window Coverings, Refrigerator |
| ConstructionStatus | Insulation Upgraded |
| CoolingType | Central Air Conditioning |
| ExteriorFinish | Concrete |
| FireProtection | Controlled Entry, Alarm System, Security System, Smoke Detectors |
| FlooringType | Ceramic, Vinyl |
| FoundationType | Concrete |
| HeatingFuel | Natural Gas |
| HeatingType | Forced Air |
| SizeInterior | 700 - 799 Sqft |
| Type | Apartment |
Parking
| Underground | |
| Garage |
Land
| AccessType | Public Road |
| Acreage | No |
| LandAmenities | Hospital, Park, Place Of Worship |
| LandscapeFeatures | Landscaped, Lawn Sprinkler |
Rooms
| Level | Type | Length | Width | Dimensions |
|---|---|---|---|---|
| Main Level | Kitchen | 4.7 m | 4.09 m | 4.7 m x 4.09 m |
| Main Level | Living Room | 4.85 m | 3.25 m | 4.85 m x 3.25 m |
| Main Level | Den | 2.34 m | 1.65 m | 2.34 m x 1.65 m |
| Main Level | Primary Bedroom | 4.14 m | 3.05 m | 4.14 m x 3.05 m |
| Main Level | Laundry Room | 0.05 m | 0.05 m | 0.05 m x 0.05 m |
Interested?
Contact us for more information
Joe Camastra
Salesperson
1235 North Service Rd W #100d
Oakville, Ontario L6M 3G5






































