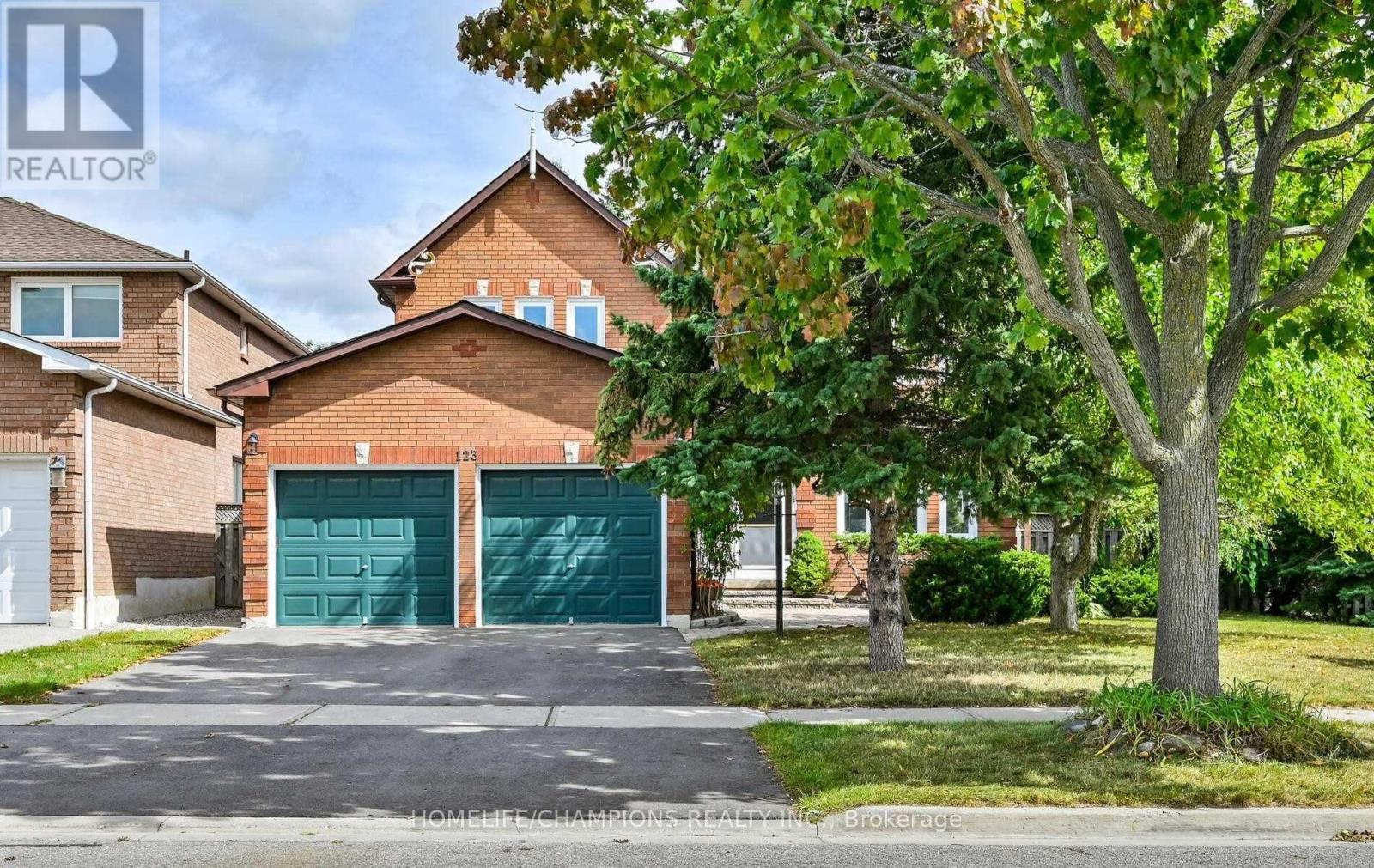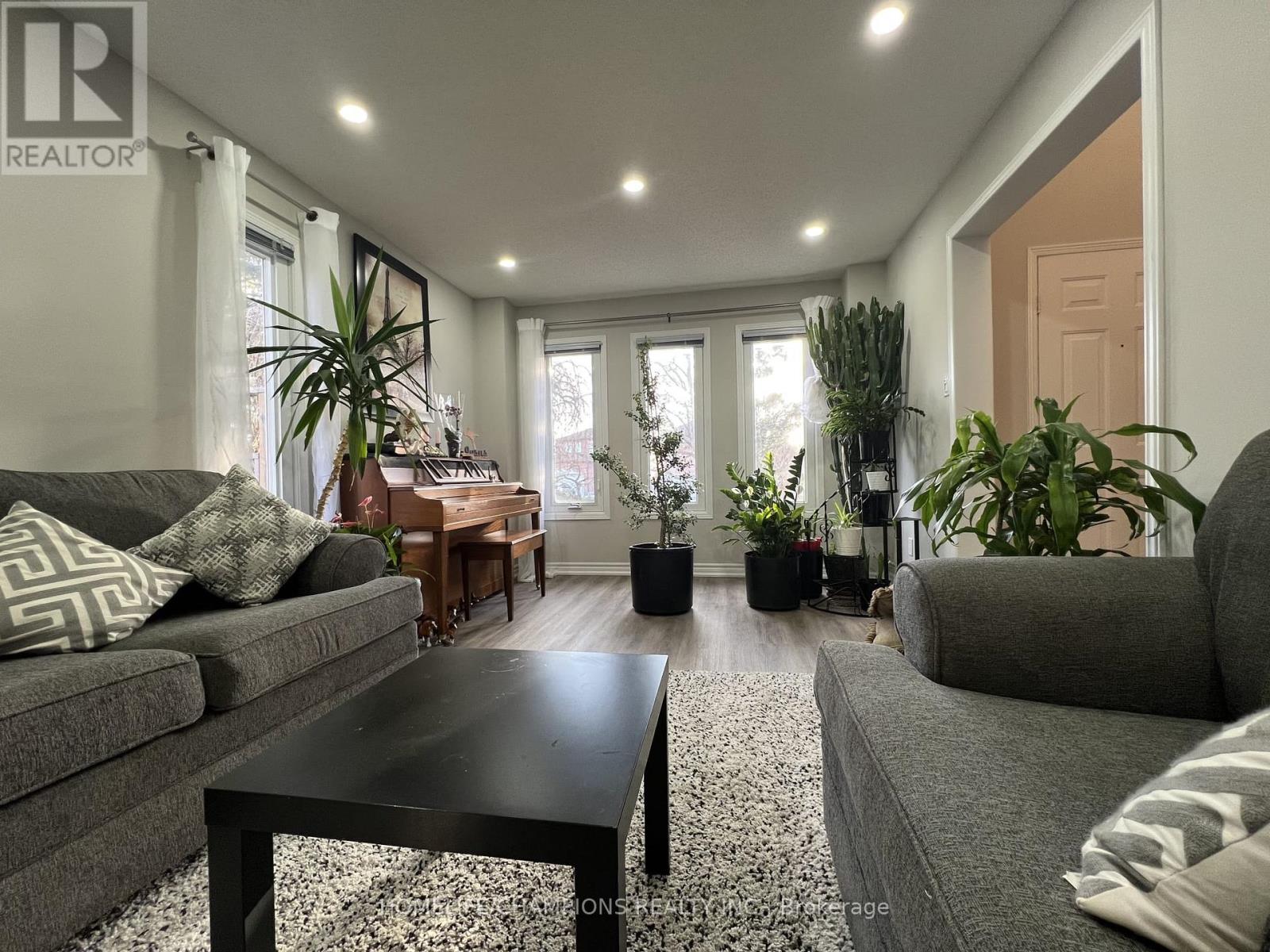123 Bennett Avenue Ajax, Ontario L1T 3R8
$1,250,000
Welcome to 123 Bennett Avenue in Ajax one of the largest homes in the area, boasting over 2,600 square feet above ground! This beautiful all-brick, two-storey detached home is ideally located in Central Ajax, near Westney Road and Rossland Road. Enjoy the convenience of being close to top-rated schools, shopping, highways, a recreation centre, hospital, and the GO Train truly a prime location! Situated on a spacious corner lot with no sidewalk along the long side, the home features a double-wide driveway, interlocking walkway, lovely gardens, and an enclosed mudroom. Step through the double front doors into a welcoming, oversized foyer. Inside, you'll find 4 spacious bedrooms and 5 bathrooms (3 full + 2 powder room), along with separate living, dining, and family rooms perfect for entertaining and everyday living. The large, family-sized kitchen opens to the cozy family room, and there's also a convenient main floor laundry room. Upgrades include brand-new Berber carpet on the stairs and in all bedrooms, as well as new vinyl plank flooring throughout the main level. The massive finished basement adds over 1,200 additional square feet of living space with 1 bedroom and full bath (id:61852)
Property Details
| MLS® Number | E12078665 |
| Property Type | Single Family |
| Neigbourhood | Applecroft |
| Community Name | Central |
| AmenitiesNearBy | Hospital, Park, Public Transit |
| CommunityFeatures | Community Centre |
| Features | Ravine, Flat Site |
| ParkingSpaceTotal | 4 |
| Structure | Porch |
Building
| BathroomTotal | 5 |
| BedroomsAboveGround | 4 |
| BedroomsBelowGround | 1 |
| BedroomsTotal | 5 |
| Age | 31 To 50 Years |
| Appliances | Garage Door Opener Remote(s), Water Meter, Blinds, Central Vacuum, Dishwasher, Dryer, Garage Door Opener, Hood Fan, Stove, Water Heater - Tankless, Washer, Refrigerator |
| BasementType | Full |
| ConstructionStyleAttachment | Detached |
| CoolingType | Central Air Conditioning |
| ExteriorFinish | Brick, Concrete |
| FireplacePresent | Yes |
| FlooringType | Carpeted, Ceramic, Vinyl |
| FoundationType | Concrete |
| HalfBathTotal | 2 |
| HeatingFuel | Natural Gas |
| HeatingType | Forced Air |
| StoriesTotal | 2 |
| SizeInterior | 2500 - 3000 Sqft |
| Type | House |
| UtilityWater | Municipal Water |
Parking
| Attached Garage | |
| Garage |
Land
| Acreage | No |
| LandAmenities | Hospital, Park, Public Transit |
| Sewer | Sanitary Sewer |
| SizeDepth | 105 Ft ,1 In |
| SizeFrontage | 65 Ft ,6 In |
| SizeIrregular | 65.5 X 105.1 Ft |
| SizeTotalText | 65.5 X 105.1 Ft |
| SoilType | Heavy |
Rooms
| Level | Type | Length | Width | Dimensions |
|---|---|---|---|---|
| Second Level | Primary Bedroom | 3.69 m | 6.16 m | 3.69 m x 6.16 m |
| Second Level | Bedroom 2 | 4.36 m | 3.08 m | 4.36 m x 3.08 m |
| Second Level | Bedroom 3 | 3.32 m | 3.23 m | 3.32 m x 3.23 m |
| Second Level | Bedroom 4 | 3.38 m | 3.66 m | 3.38 m x 3.66 m |
| Basement | Bedroom 5 | 3.05 m | 3.23 m | 3.05 m x 3.23 m |
| Basement | Recreational, Games Room | 9.78 m | 3.69 m | 9.78 m x 3.69 m |
| Main Level | Foyer | 3.11 m | 1.55 m | 3.11 m x 1.55 m |
| Main Level | Living Room | 3.08 m | 5.79 m | 3.08 m x 5.79 m |
| Main Level | Dining Room | 3.38 m | 4.54 m | 3.38 m x 4.54 m |
| Main Level | Family Room | 4.05 m | 4.91 m | 4.05 m x 4.91 m |
| Main Level | Kitchen | 2.96 m | 3.6 m | 2.96 m x 3.6 m |
| Main Level | Eating Area | 3.05 m | 3.6 m | 3.05 m x 3.6 m |
Utilities
| Cable | Installed |
| Sewer | Installed |
https://www.realtor.ca/real-estate/28158373/123-bennett-avenue-ajax-central-central
Interested?
Contact us for more information
Ponniah Sarvathayaparan
Broker
8130 Sheppard Avenue East Suite 206
Toronto, Ontario M1B 3W3























