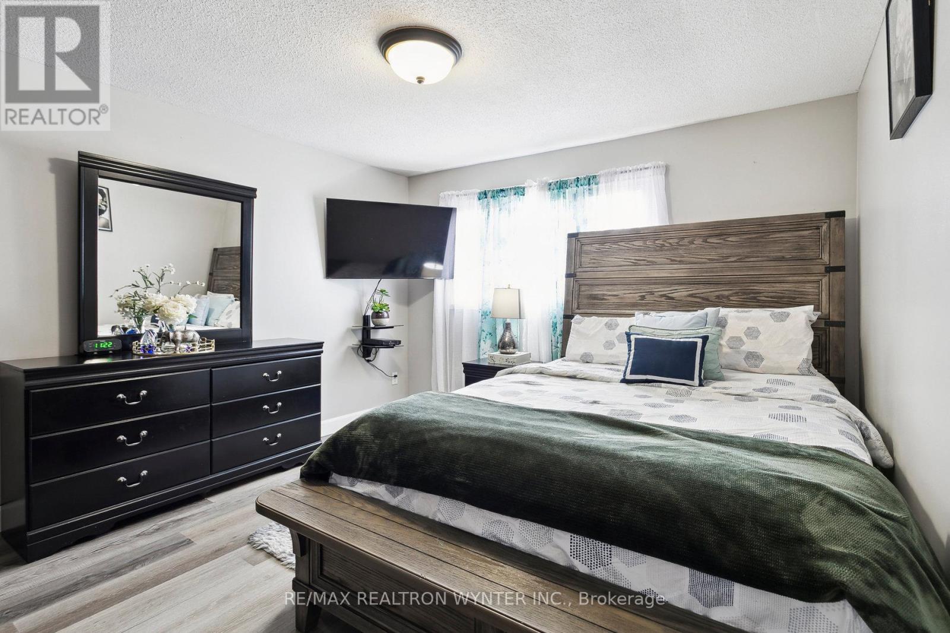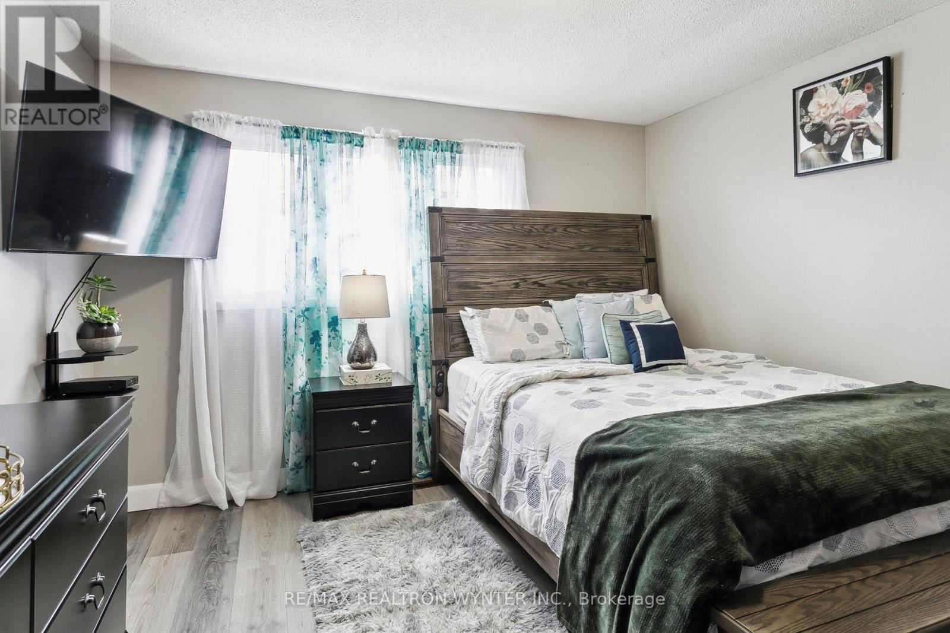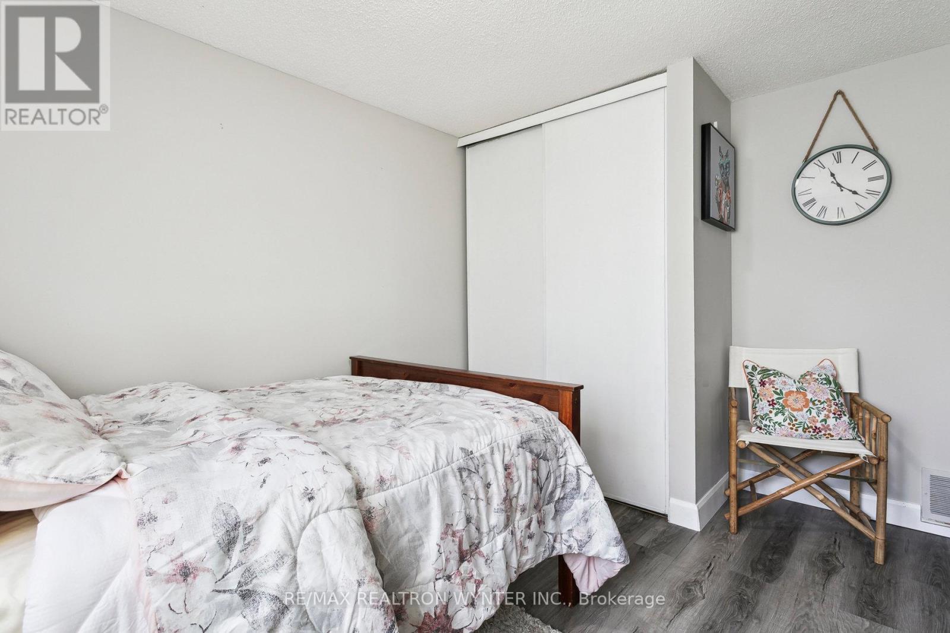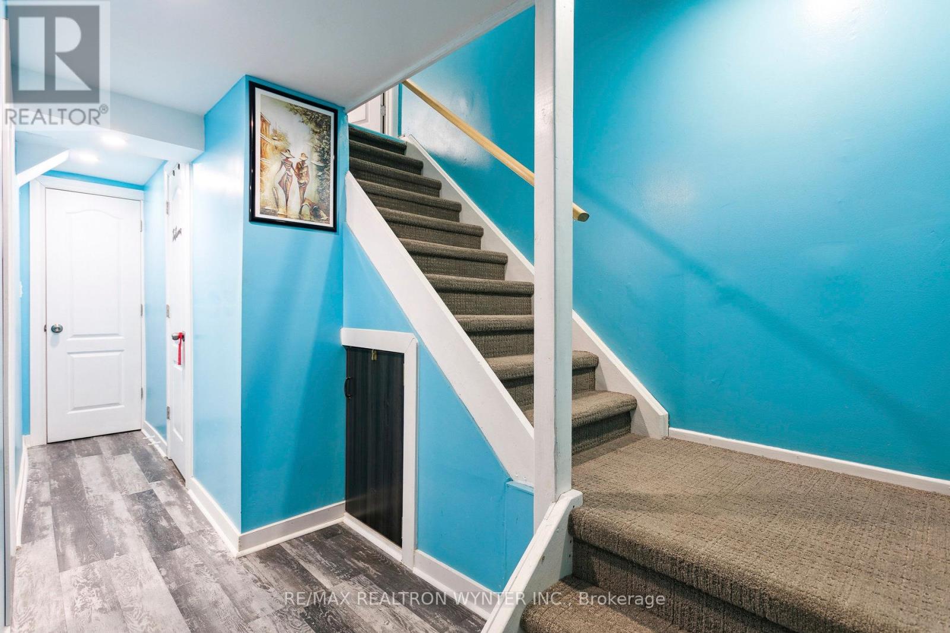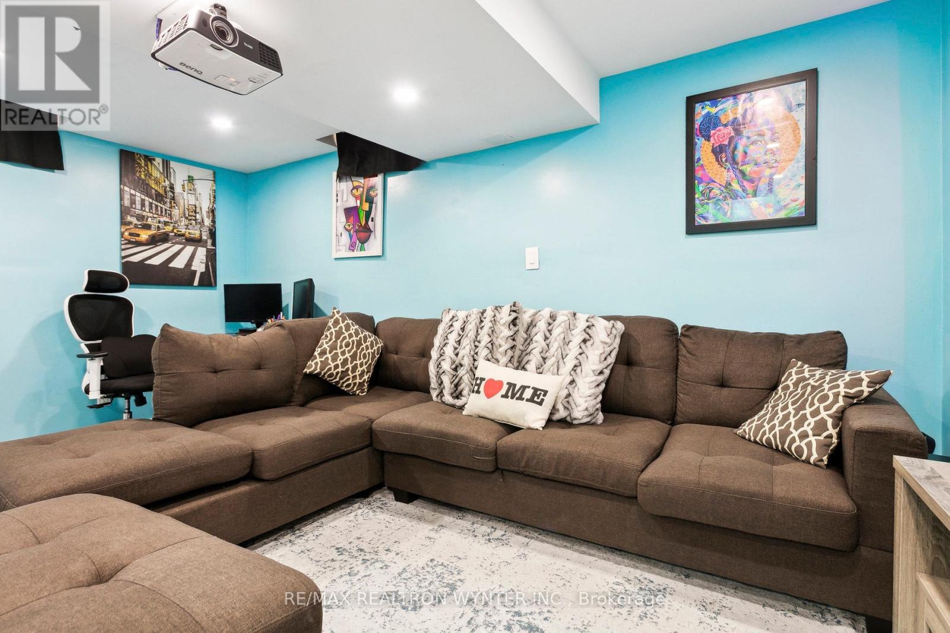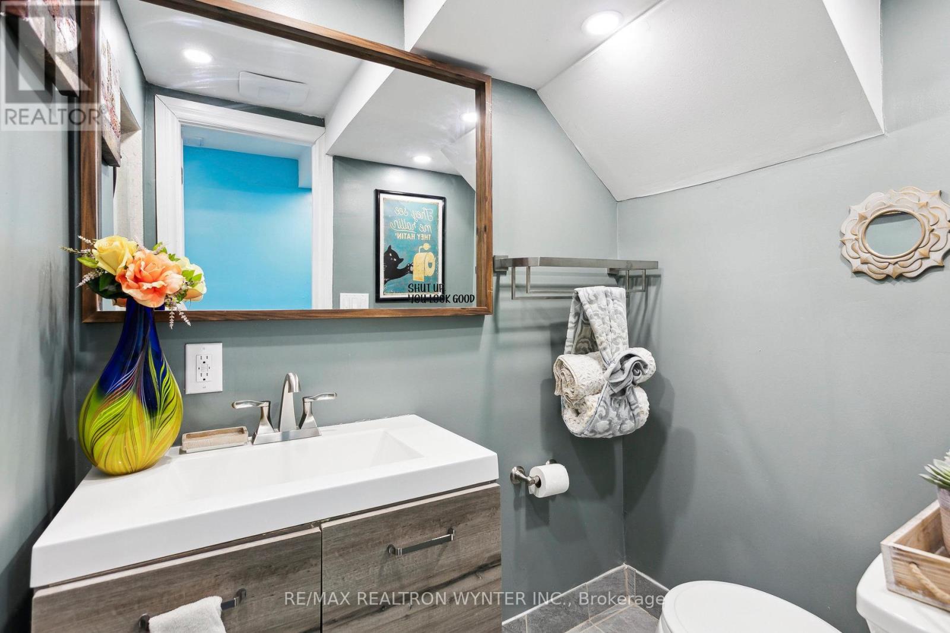20 Peterson Court Brampton, Ontario L6Z 1K6
$749,000
Welcome to this beautiful end unit townhouse that feels just like a semi-detached home! Perfect for a growing family, this spacious 3-bedroom, 2-bathroom property offers plenty of room for comfortable living. The main floor features a bright and open layout with a well-sized living room, kitchen, and dining area, ideal for family gatherings. The floors and stairs have been recently upgraded, adding a modern touch to the home. The finished basement is a standout feature, offering a large family room and an additional bedroom perfect for guests, older children, or a home office. Step outside to a good-sized backyard with a charming gazebo, perfect for outdoor relaxation and entertaining. Conveniently located near schools, parks, shopping, and public transit, this home is the ideal place for your family to grow and thrive. Don't miss out on this fantastic opportunity to own a move-in ready home with amazing potential! (id:61852)
Property Details
| MLS® Number | W12078567 |
| Property Type | Single Family |
| Community Name | Heart Lake East |
| Features | Irregular Lot Size, Gazebo |
| ParkingSpaceTotal | 3 |
Building
| BathroomTotal | 2 |
| BedroomsAboveGround | 3 |
| BedroomsBelowGround | 1 |
| BedroomsTotal | 4 |
| Age | 31 To 50 Years |
| Appliances | Dishwasher, Dryer, Freezer, Home Theatre, Stove, Washer, Refrigerator |
| BasementDevelopment | Finished |
| BasementType | N/a (finished) |
| ConstructionStyleAttachment | Attached |
| CoolingType | Central Air Conditioning |
| ExteriorFinish | Brick |
| FoundationType | Concrete |
| HeatingFuel | Natural Gas |
| HeatingType | Forced Air |
| StoriesTotal | 2 |
| SizeInterior | 1100 - 1500 Sqft |
| Type | Row / Townhouse |
| UtilityWater | Municipal Water |
Parking
| Carport | |
| Garage |
Land
| Acreage | No |
| Sewer | Sanitary Sewer |
| SizeDepth | 125 Ft ,7 In |
| SizeFrontage | 27 Ft ,10 In |
| SizeIrregular | 27.9 X 125.6 Ft |
| SizeTotalText | 27.9 X 125.6 Ft|under 1/2 Acre |
| ZoningDescription | Rm1c Single Family Residential |
Rooms
| Level | Type | Length | Width | Dimensions |
|---|---|---|---|---|
| Second Level | Bedroom | 3.75 m | 3.22 m | 3.75 m x 3.22 m |
| Second Level | Bedroom 2 | 3.45 m | 3.48 m | 3.45 m x 3.48 m |
| Second Level | Bedroom 3 | 2.69 m | 2.46 m | 2.69 m x 2.46 m |
| Basement | Family Room | 4.75 m | 3.43 m | 4.75 m x 3.43 m |
| Basement | Bedroom | 3.18 m | 2.74 m | 3.18 m x 2.74 m |
| Basement | Bathroom | 2.69 m | 1.22 m | 2.69 m x 1.22 m |
| Ground Level | Living Room | 4.75 m | 3.43 m | 4.75 m x 3.43 m |
| Ground Level | Dining Room | 2.87 m | 3.23 m | 2.87 m x 3.23 m |
| Ground Level | Kitchen | 2.79 m | 3.23 m | 2.79 m x 3.23 m |
Utilities
| Cable | Installed |
Interested?
Contact us for more information
Max Wynter
Broker of Record
182 Sheppard Ave W #203
Toronto, Ontario M2N 1M8






















