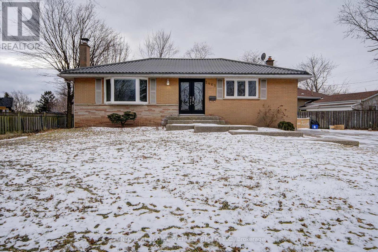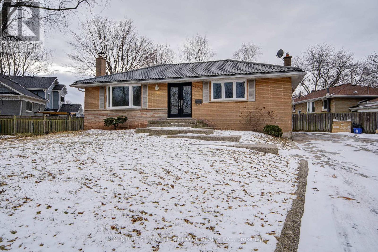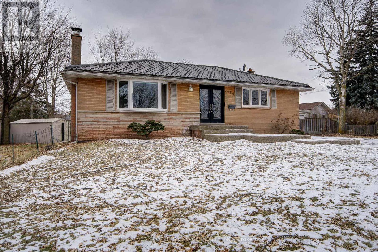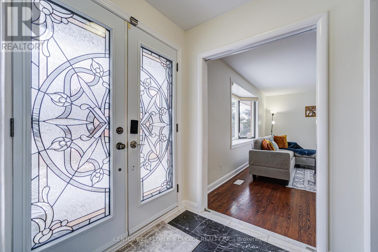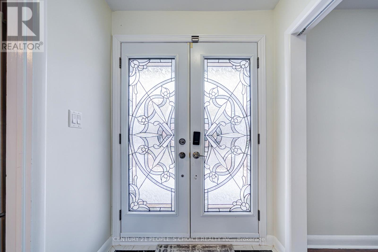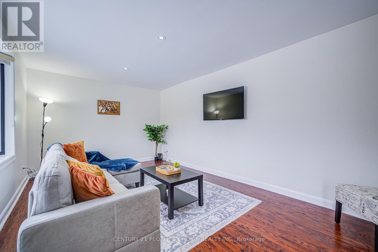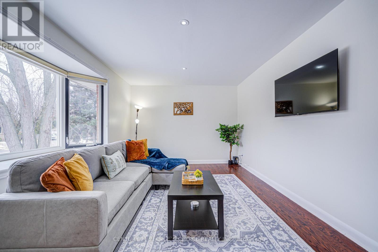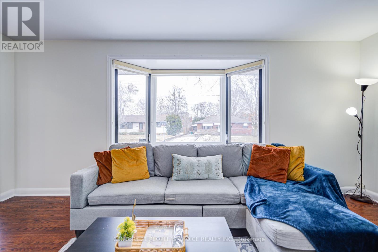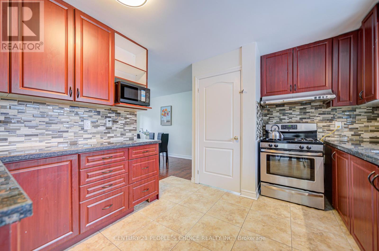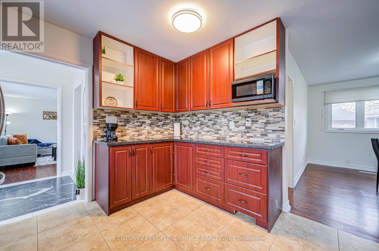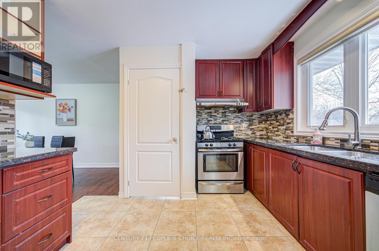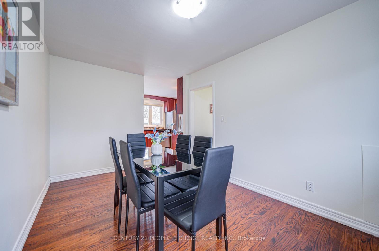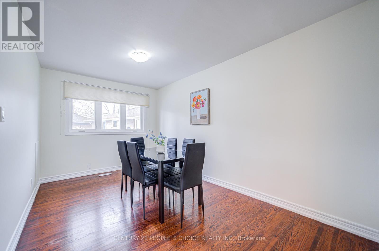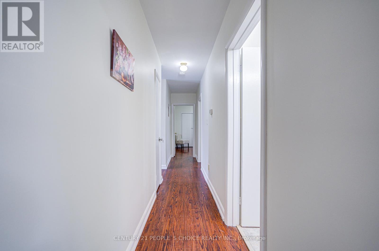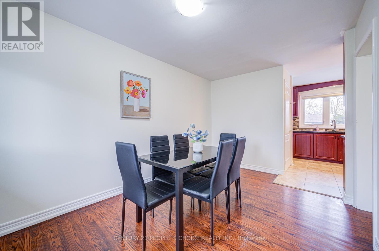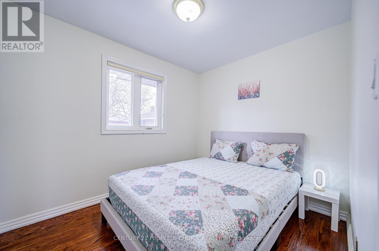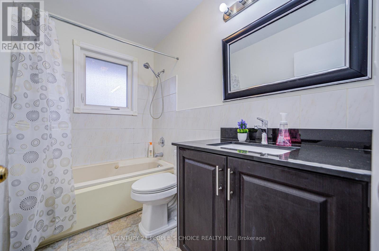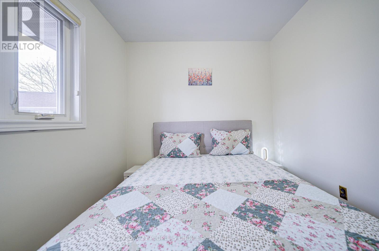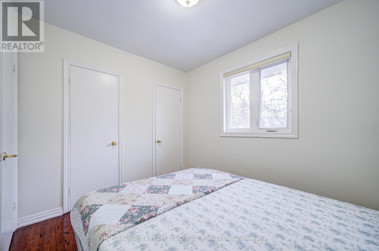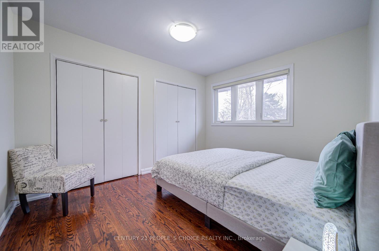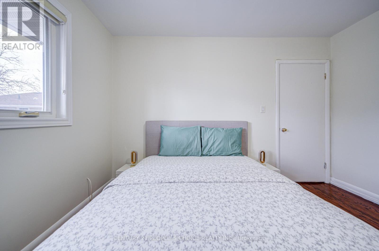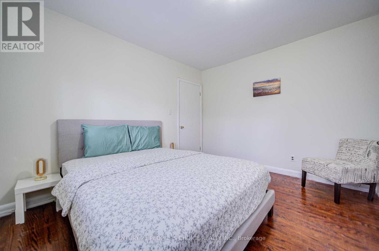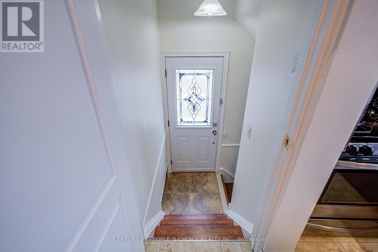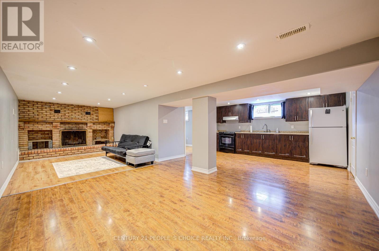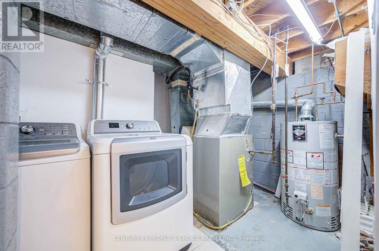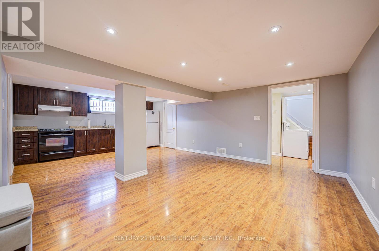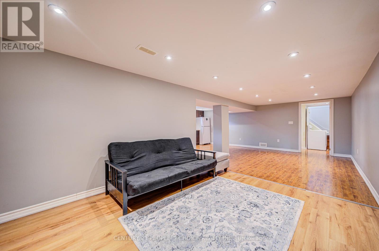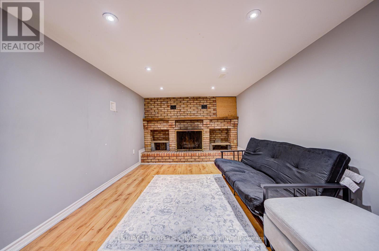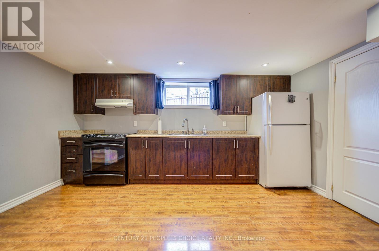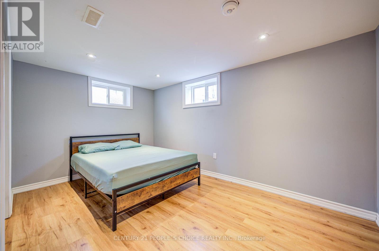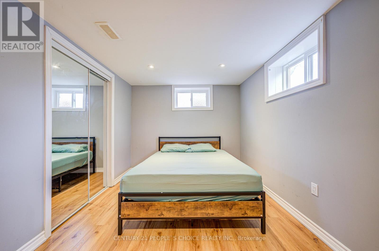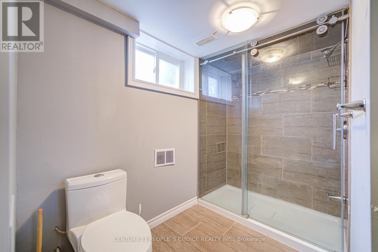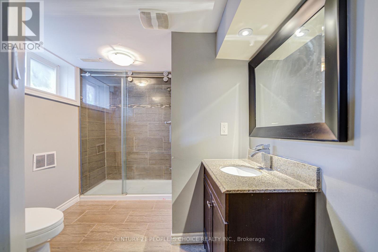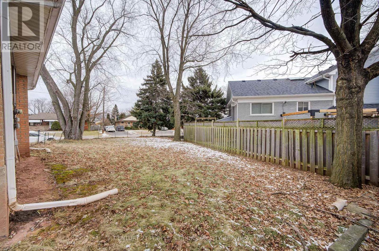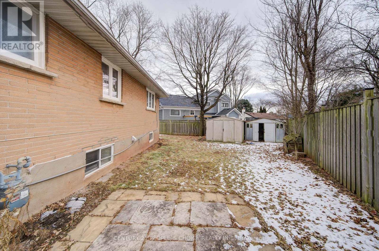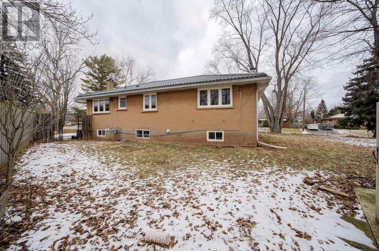5469 Randolph Crescent Burlington, Ontario L7L 3C4
$4,200 Monthly
Welcome to this stunning 3-bedroom bungalow with a fully finished basement and separate entrance, available for full-house lease in one of Burlingtons most desirable communities Roseland! Just minutes from the lake, this gem offers the perfect blend of luxury, comfort, and convenience.Property Features Fully Renovated with High-End Finishes,Custom Chefs Kitchen featuring a Quartz Counters, Porcelain Floors, and Stainless Steel Appliances,Spacious Bedrooms with Ample Natural Light, Finished Basement with Separate Entrance Perfect for Extended Family, Work-From-Home Setup, or Additional Living Space, Beautifully Landscaped Lot in a Quiet, Family-Friendly Neighborhood Location Highlights: Steps to the Lake,Close to Top Schools, Parks, Shopping, and Dining, Easy Access to Transit and Major Highways.This home is move-in ready and truly wont last long. Don't miss your chance to live in prestigious Roseland! (id:61852)
Property Details
| MLS® Number | W12078382 |
| Property Type | Single Family |
| Neigbourhood | Elizabeth Gardens |
| Community Name | Appleby |
| ParkingSpaceTotal | 6 |
Building
| BathroomTotal | 2 |
| BedroomsAboveGround | 2 |
| BedroomsBelowGround | 1 |
| BedroomsTotal | 3 |
| Age | 51 To 99 Years |
| Appliances | Dishwasher, Dryer, Two Stoves, Washer, Window Coverings, Two Refrigerators |
| ArchitecturalStyle | Bungalow |
| BasementDevelopment | Finished |
| BasementFeatures | Apartment In Basement |
| BasementType | N/a (finished) |
| ConstructionStyleAttachment | Detached |
| CoolingType | Central Air Conditioning |
| ExteriorFinish | Brick |
| FireplacePresent | Yes |
| FlooringType | Hardwood, Ceramic, Laminate |
| FoundationType | Concrete |
| HeatingFuel | Electric |
| HeatingType | Forced Air |
| StoriesTotal | 1 |
| SizeInterior | 0 - 699 Sqft |
| Type | House |
| UtilityWater | Municipal Water |
Parking
| No Garage |
Land
| Acreage | No |
| Sewer | Sanitary Sewer |
| SizeDepth | 144 Ft |
| SizeFrontage | 206 Ft |
| SizeIrregular | 206 X 144 Ft |
| SizeTotalText | 206 X 144 Ft |
Rooms
| Level | Type | Length | Width | Dimensions |
|---|---|---|---|---|
| Basement | Recreational, Games Room | 9.76 m | 3.25 m | 9.76 m x 3.25 m |
| Basement | Bedroom 3 | 3.75 m | 3.15 m | 3.75 m x 3.15 m |
| Main Level | Living Room | 5.39 m | 3.53 m | 5.39 m x 3.53 m |
| Main Level | Dining Room | 5.39 m | 3.33 m | 5.39 m x 3.33 m |
| Main Level | Kitchen | 3.35 m | 3.2 m | 3.35 m x 3.2 m |
| Main Level | Family Room | 3.76 m | 2.75 m | 3.76 m x 2.75 m |
| Main Level | Primary Bedroom | 3.55 m | 3.06 m | 3.55 m x 3.06 m |
| Main Level | Bedroom 2 | 3.2 m | 2.45 m | 3.2 m x 2.45 m |
https://www.realtor.ca/real-estate/28158024/5469-randolph-crescent-burlington-appleby-appleby
Interested?
Contact us for more information
Pal Multani
Broker
1780 Albion Road Unit 2 & 3
Toronto, Ontario M9V 1C1
Raghav Nayar
Broker
1780 Albion Road Unit 2 & 3
Toronto, Ontario M9V 1C1
