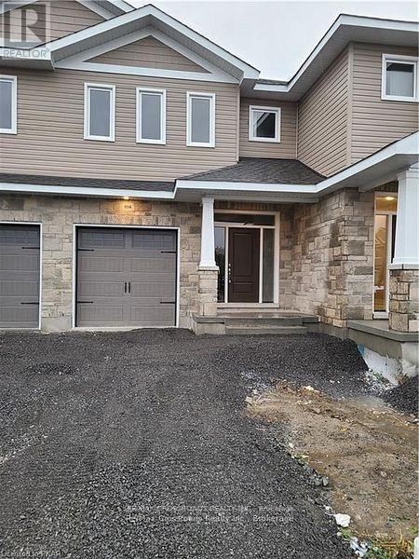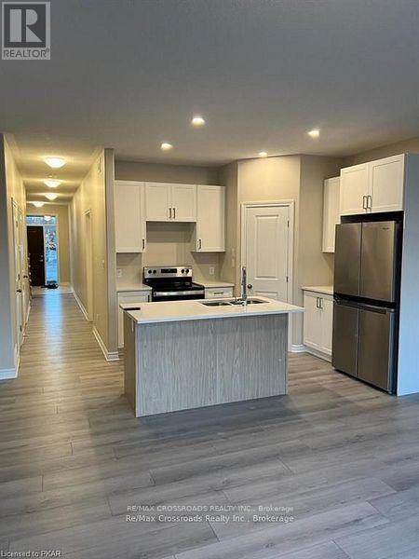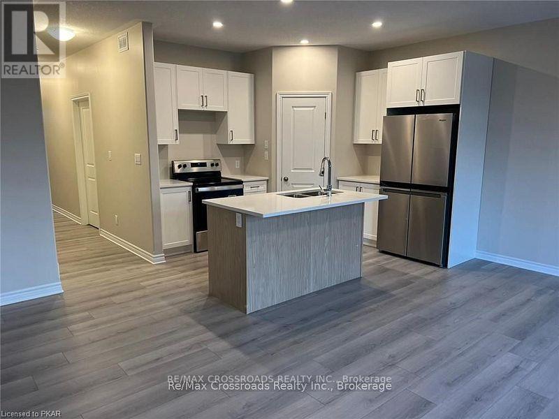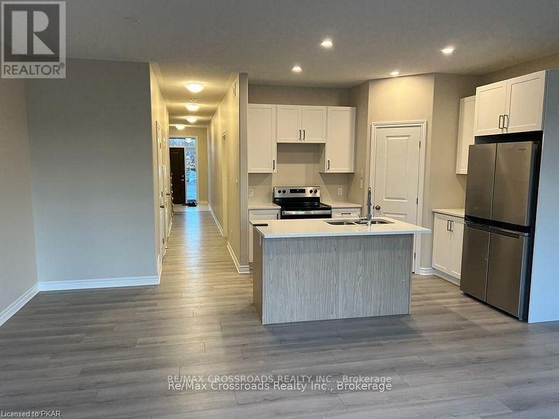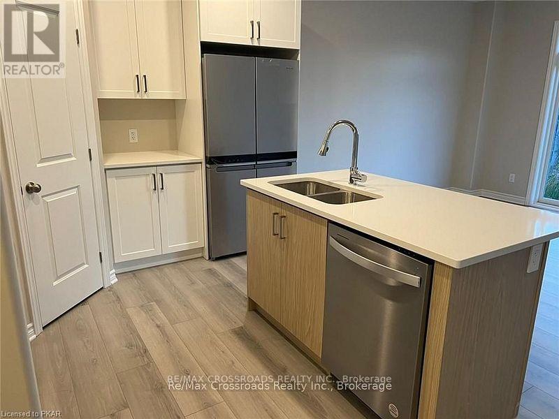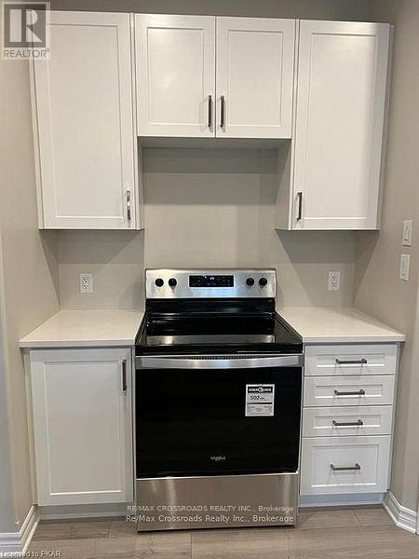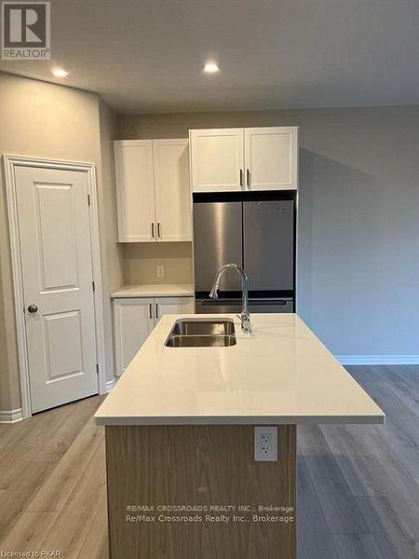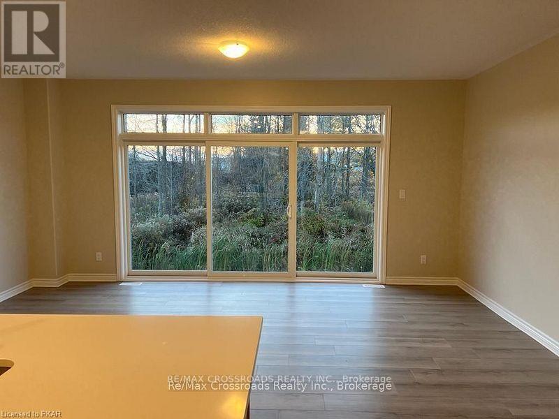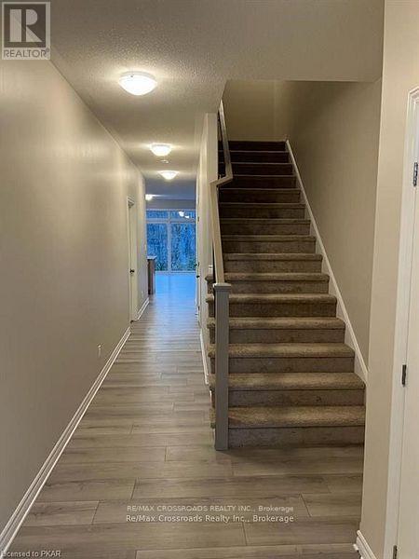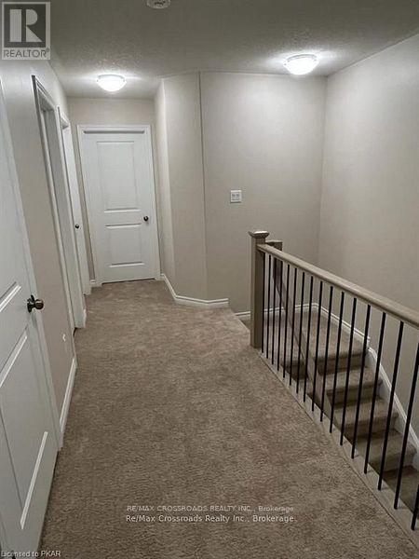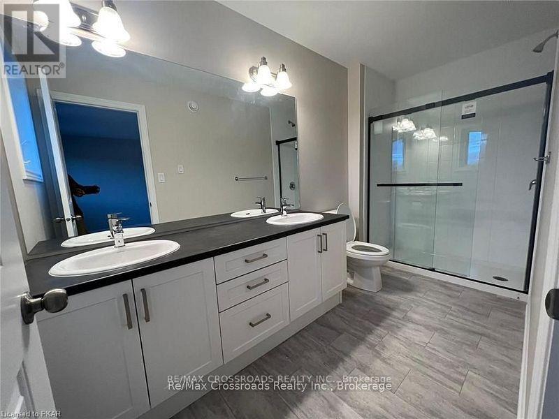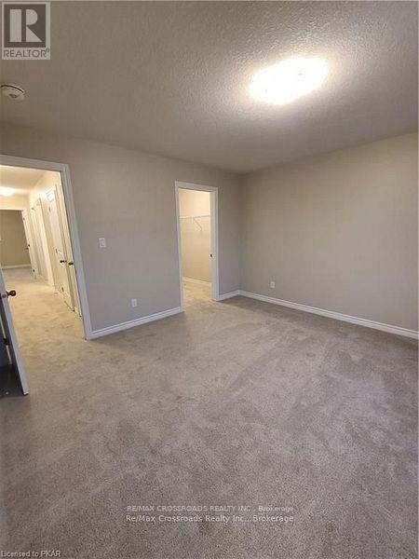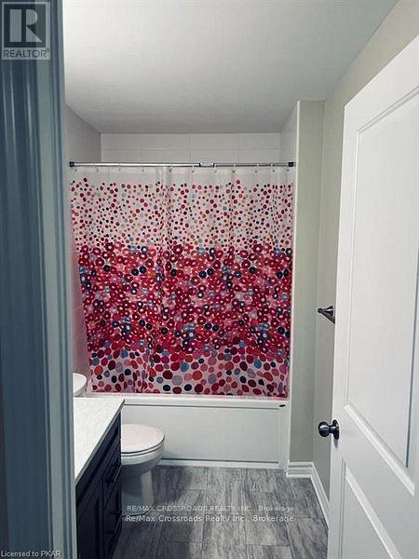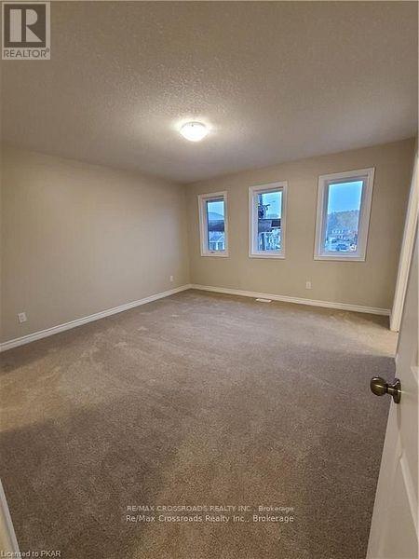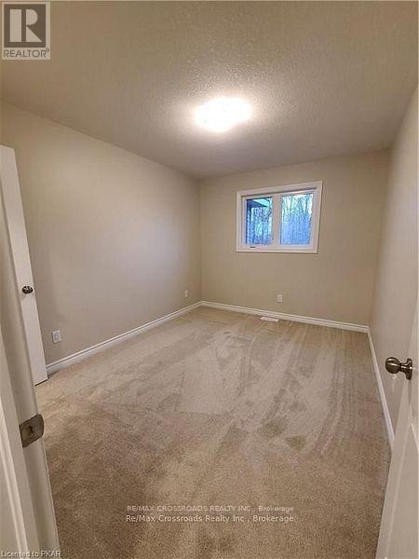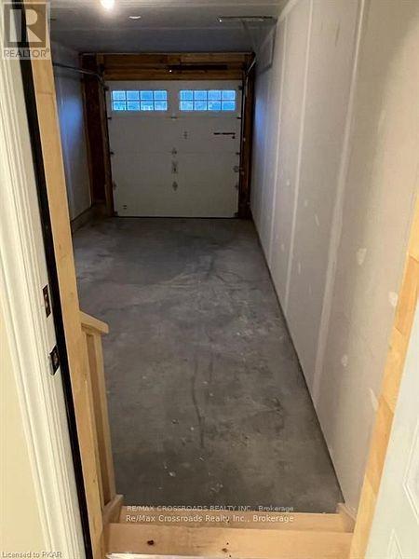214 Heritage Park Drive Greater Napanee, Ontario K7R 3Y1
$2,600 Monthly
This Beautiful Ready To Move In Home Comes With 3 Bedroom And 3 Washrooms. Located In Beautiful Family Friendly Community. Open Concept Main Floor. This Home Features A Stunning Upgraded Kithcen/W/Centre Island, Quartz Counter Top, Laminate Floors Throughout Main Floor & Graciously Spaced Rooms. New Stainless Steel Appliances As Well As Washer/Dryer. Close To All Amenities And Only 3 Mins Away From Highway 401. Located Only 20 Mins Away From Kingston And Belleville. This Beauty Won't Last Long!! (id:61852)
Property Details
| MLS® Number | X12078451 |
| Property Type | Single Family |
| Community Name | Greater Napanee |
| Features | Sump Pump |
| ParkingSpaceTotal | 3 |
Building
| BathroomTotal | 3 |
| BedroomsAboveGround | 3 |
| BedroomsTotal | 3 |
| Age | 0 To 5 Years |
| Appliances | Dishwasher, Dryer, Stove, Washer, Refrigerator |
| BasementDevelopment | Unfinished |
| BasementType | N/a (unfinished) |
| ConstructionStyleAttachment | Attached |
| CoolingType | Central Air Conditioning |
| ExteriorFinish | Vinyl Siding, Stone |
| FireplacePresent | Yes |
| FoundationType | Concrete |
| HalfBathTotal | 1 |
| HeatingFuel | Natural Gas |
| HeatingType | Forced Air |
| StoriesTotal | 2 |
| SizeInterior | 1500 - 2000 Sqft |
| Type | Row / Townhouse |
| UtilityWater | Municipal Water |
Parking
| Attached Garage | |
| Garage |
Land
| Acreage | No |
| Sewer | Sanitary Sewer |
Rooms
| Level | Type | Length | Width | Dimensions |
|---|---|---|---|---|
| Second Level | Primary Bedroom | 4 m | 4.45 m | 4 m x 4.45 m |
| Second Level | Bedroom 2 | 3 m | 3.6 m | 3 m x 3.6 m |
| Second Level | Bedroom 3 | 3 m | 3 m | 3 m x 3 m |
| Main Level | Kitchen | 3.2 m | 3.1 m | 3.2 m x 3.1 m |
| Main Level | Great Room | 5.7 m | 3.6 m | 5.7 m x 3.6 m |
| Main Level | Dining Room | 2.6 m | 2.6 m | 2.6 m x 2.6 m |
https://www.realtor.ca/real-estate/28158079/214-heritage-park-drive-greater-napanee-greater-napanee
Interested?
Contact us for more information
Kiri Thanabalasingam
Broker
111 - 617 Victoria St West
Whitby, Ontario L1N 0E4
Tharan Pathmanathan
Salesperson
208 - 8901 Woodbine Ave
Markham, Ontario L3R 9Y4
