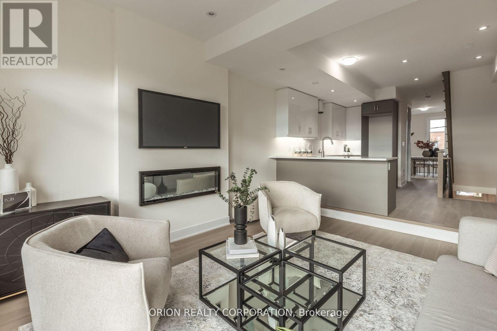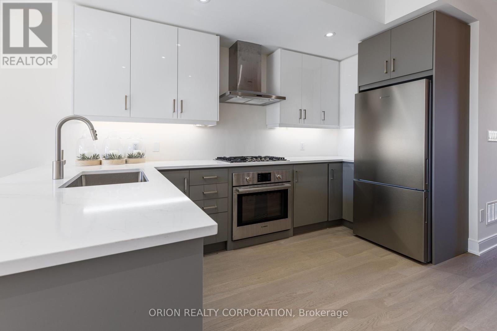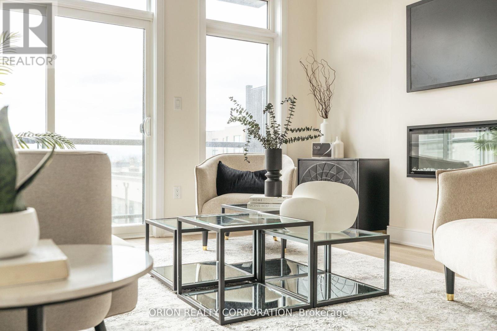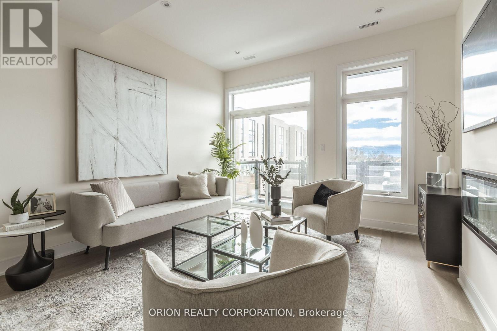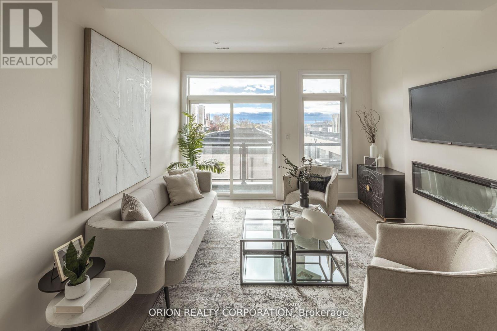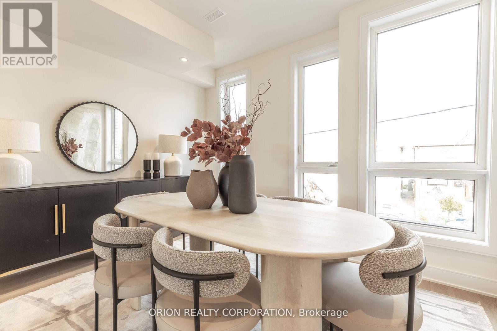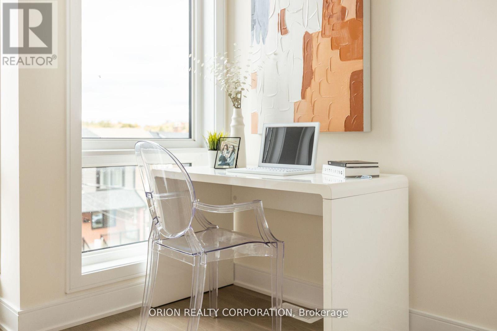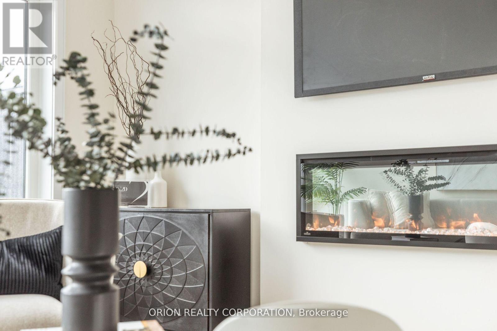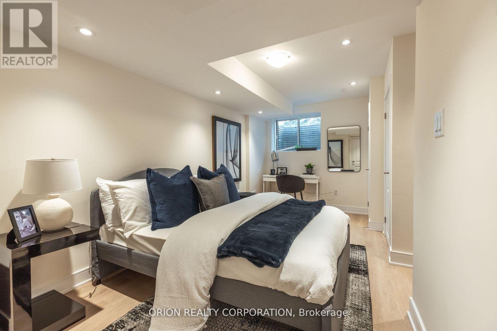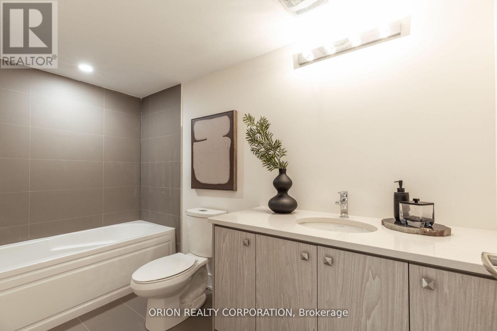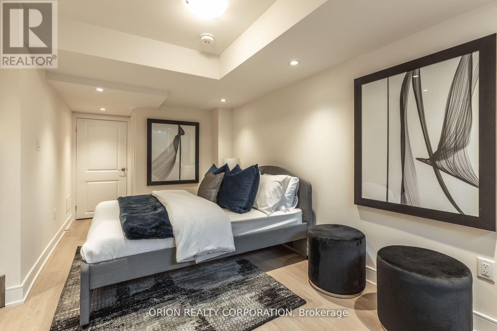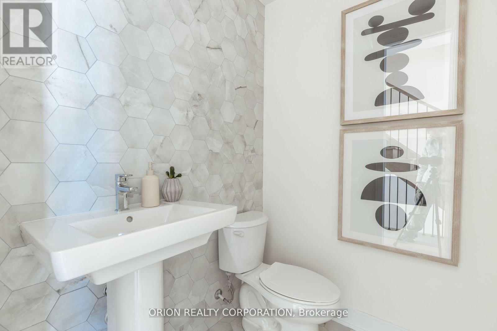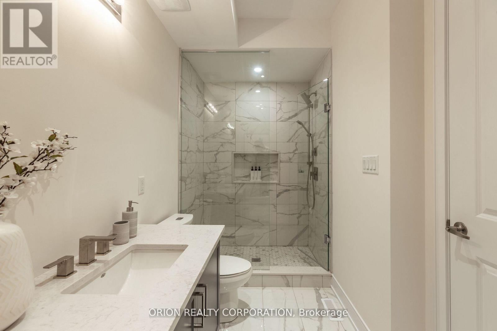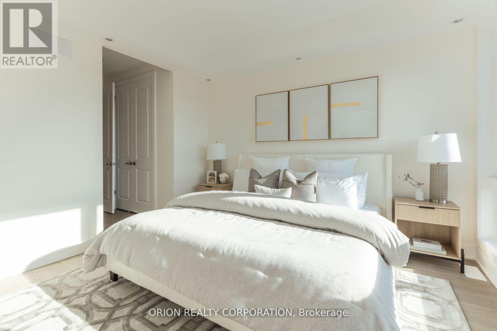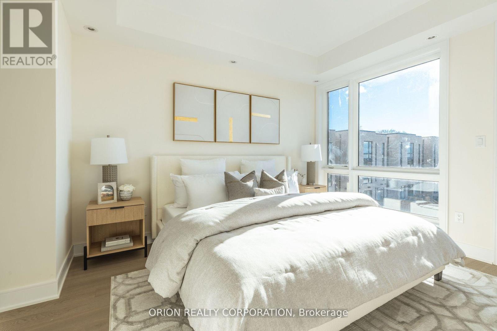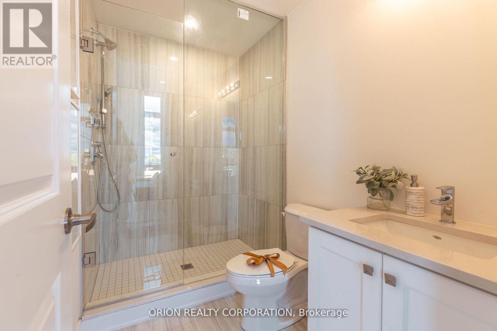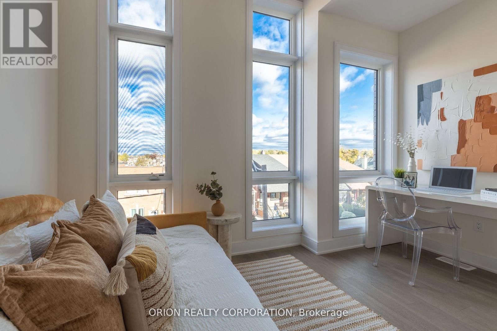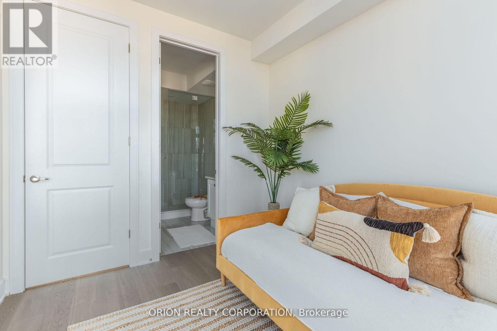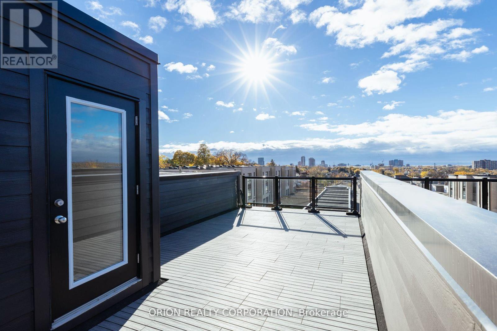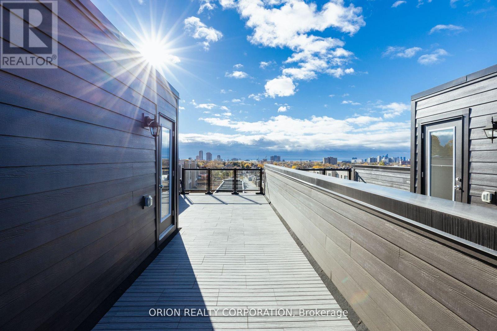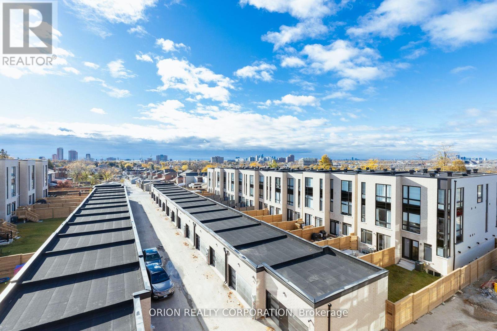36b - 21 Innes Avenue Toronto, Ontario M6E 4P3
$1,689,900Maintenance, Parcel of Tied Land
$99.95 Monthly
Maintenance, Parcel of Tied Land
$99.95 MonthlyMove-In NOW!! Discover the stunning brand new "CASA" model, offering 2110 sq ft of modern living space with 3 bedrooms. This home features an open-concept plan with a finished basement, private balconies, and a rooftop terrace oasis. It includes a garage and boasts high-end designer features and finishes. Located in a wonderful neighborhood, this spacious home is perfect for young families. Host parties on your rooftop terrace and enjoy unobstructed city views. Don't miss out on this incredible opportunity! Extras: 9' ceilings, quartz countertops in the kitchen and bathrooms, wide engineered hardwood floors, electric fireplace, pot lights, private rooftop terrace, and a bonus appliance package. (id:61852)
Property Details
| MLS® Number | W12078550 |
| Property Type | Single Family |
| Neigbourhood | Corso Italia-Davenport |
| Community Name | Corso Italia-Davenport |
| ParkingSpaceTotal | 1 |
Building
| BathroomTotal | 5 |
| BedroomsAboveGround | 3 |
| BedroomsTotal | 3 |
| Age | New Building |
| Appliances | All |
| BasementDevelopment | Finished |
| BasementType | N/a (finished) |
| ConstructionStyleAttachment | Semi-detached |
| CoolingType | Central Air Conditioning |
| ExteriorFinish | Brick, Stucco |
| FireplacePresent | Yes |
| FoundationType | Concrete |
| HalfBathTotal | 3 |
| HeatingFuel | Natural Gas |
| HeatingType | Forced Air |
| StoriesTotal | 3 |
| SizeInterior | 2000 - 2500 Sqft |
| Type | House |
| UtilityWater | Municipal Water |
Parking
| Attached Garage | |
| Garage |
Land
| Acreage | No |
| Sewer | Sanitary Sewer |
| SizeDepth | 61 Ft ,10 In |
| SizeFrontage | 15 Ft ,10 In |
| SizeIrregular | 15.9 X 61.9 Ft |
| SizeTotalText | 15.9 X 61.9 Ft|under 1/2 Acre |
Rooms
| Level | Type | Length | Width | Dimensions |
|---|---|---|---|---|
| Basement | Bedroom 3 | 3.65 m | 4.57 m | 3.65 m x 4.57 m |
| Main Level | Family Room | 3.26 m | 3.96 m | 3.26 m x 3.96 m |
| Main Level | Kitchen | 3.66 m | 3.96 m | 3.66 m x 3.96 m |
| Main Level | Great Room | 2.43 m | 3.96 m | 2.43 m x 3.96 m |
| Upper Level | Primary Bedroom | 3.66 m | 3.35 m | 3.66 m x 3.35 m |
| Upper Level | Bedroom 2 | 3.66 m | 3.05 m | 3.66 m x 3.05 m |
| Ground Level | Great Room | 2.5 m | 3.35 m | 2.5 m x 3.35 m |
Interested?
Contact us for more information
Hanne Elisabeth Flake
Salesperson



