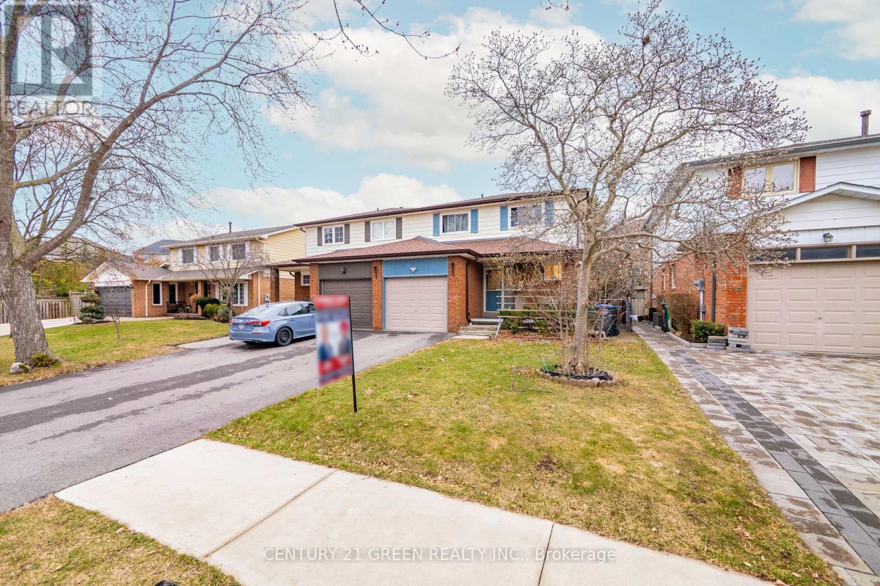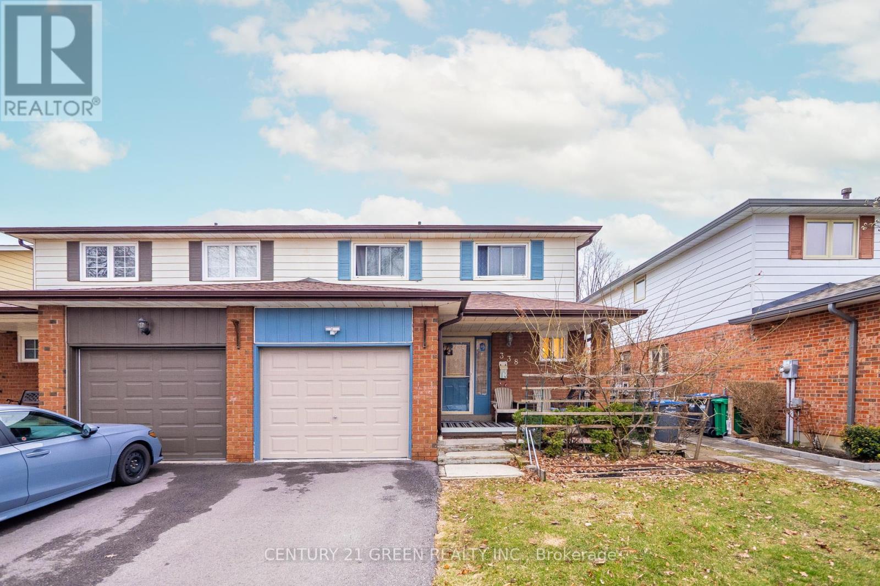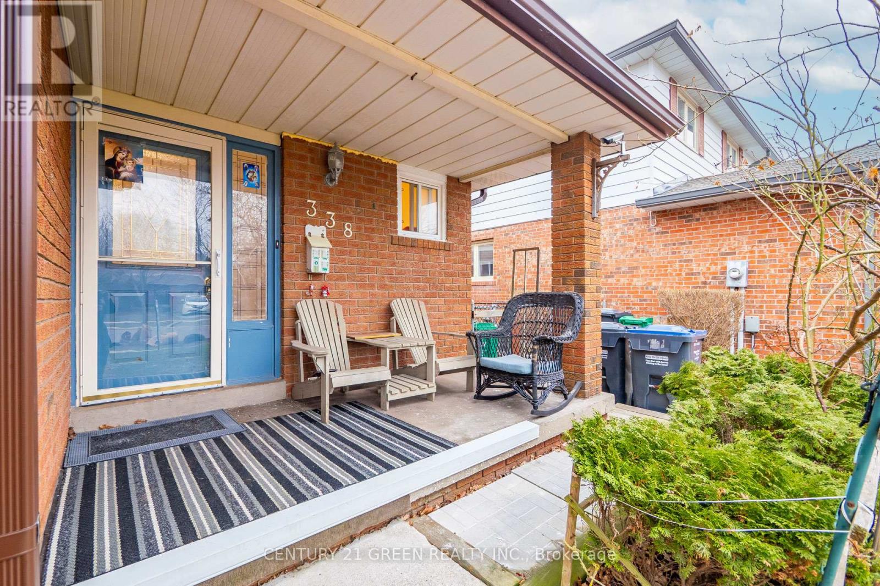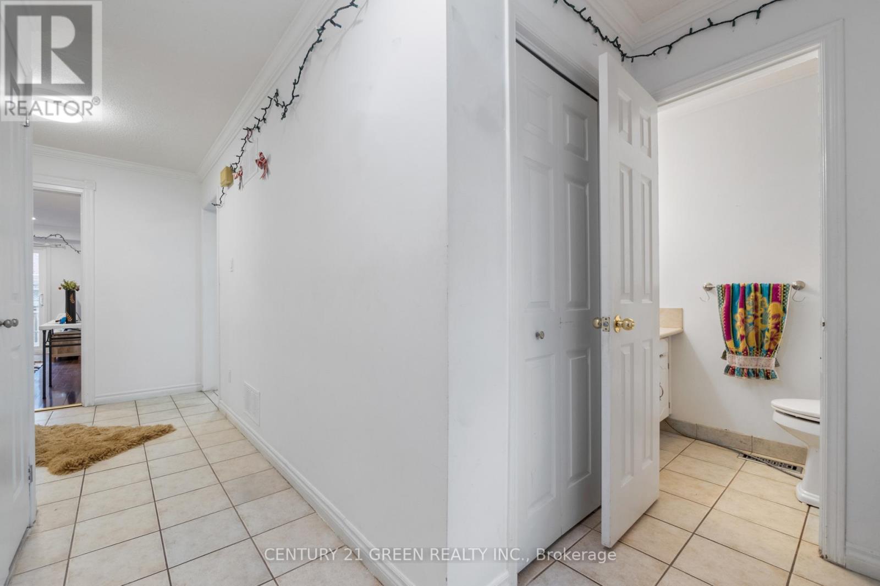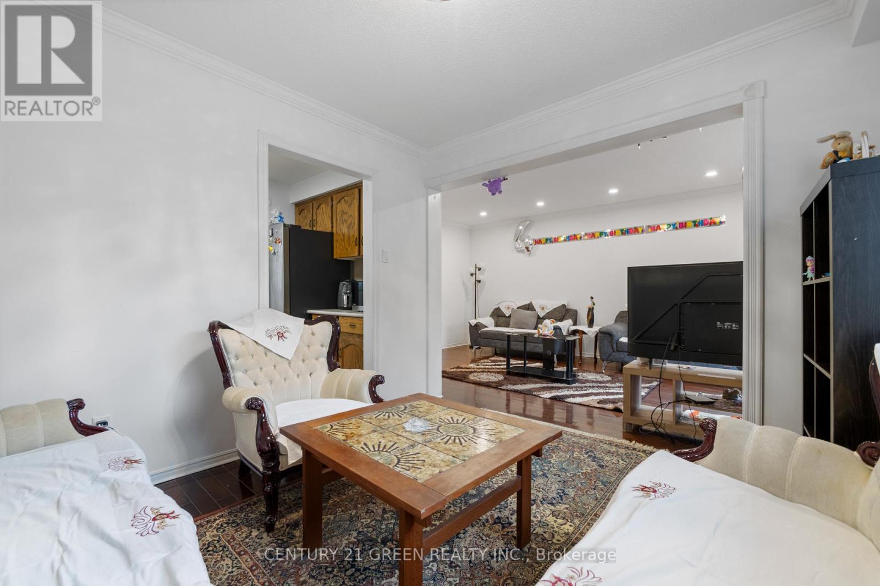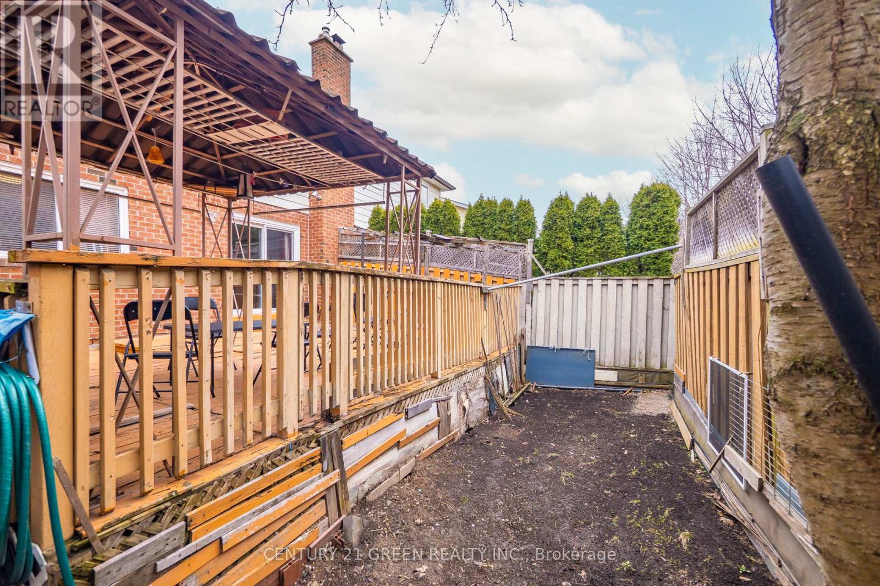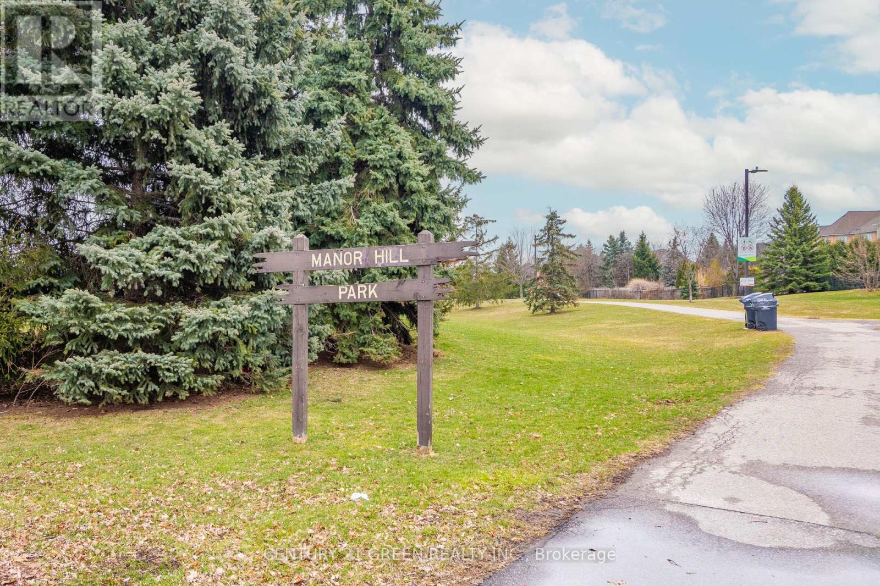338 Hillside Drive Mississauga, Ontario L5M 2L7
$999,000
Rarely Available And Beautiful Semi-Detached Home , Finished Basement With Separate Entrance from The Garage, Potentially Rental Income, Located In Trendy Streetsville, Don't Miss Your Chance To Own This Lovely Home On A Quiet Cul-De-Sac near to Manor Hill Park! Enjoy All That Streetsville Has To Offer. Boutiques, Parks, Go Train, All Within Walking Distance! Mississauga Excellent School District (Vista Height P.S), Streets Ville S.S. (French Immersion Program provided), Updated & Freshly Painted Thru-Out. Hardwood & Ceramic Floors, Formal Dining Rm, Eat-In Kitchen, Finished Basement, there has a sink, kitchen counter, cabinet, toaster, can be a simple kitchen. Living space approximately 2109 square foot (id:61852)
Property Details
| MLS® Number | W12078319 |
| Property Type | Single Family |
| Neigbourhood | Streetsville |
| Community Name | Streetsville |
| ParkingSpaceTotal | 3 |
Building
| BathroomTotal | 3 |
| BedroomsAboveGround | 3 |
| BedroomsBelowGround | 2 |
| BedroomsTotal | 5 |
| Appliances | Garage Door Opener Remote(s), Dishwasher, Dryer, Water Heater, Stove, Washer, Window Coverings, Two Refrigerators |
| BasementFeatures | Apartment In Basement |
| BasementType | N/a |
| ConstructionStyleAttachment | Semi-detached |
| CoolingType | Central Air Conditioning |
| ExteriorFinish | Brick |
| FireplacePresent | Yes |
| FlooringType | Hardwood, Ceramic, Laminate |
| FoundationType | Brick |
| HalfBathTotal | 1 |
| HeatingFuel | Natural Gas |
| HeatingType | Forced Air |
| StoriesTotal | 2 |
| SizeInterior | 1100 - 1500 Sqft |
| Type | House |
| UtilityWater | Municipal Water |
Parking
| Attached Garage | |
| Garage |
Land
| Acreage | No |
| Sewer | Sanitary Sewer |
| SizeDepth | 100 Ft |
| SizeFrontage | 31 Ft ,8 In |
| SizeIrregular | 31.7 X 100 Ft |
| SizeTotalText | 31.7 X 100 Ft |
| ZoningDescription | Residential |
Rooms
| Level | Type | Length | Width | Dimensions |
|---|---|---|---|---|
| Second Level | Primary Bedroom | 5.83 m | 3.73 m | 5.83 m x 3.73 m |
| Second Level | Bedroom 2 | 4.85 m | 3.73 m | 4.85 m x 3.73 m |
| Second Level | Bedroom 3 | 3.87 m | 3.84 m | 3.87 m x 3.84 m |
| Basement | Other | 6.68 m | 4.88 m | 6.68 m x 4.88 m |
| Main Level | Living Room | 5.44 m | 3.61 m | 5.44 m x 3.61 m |
| Main Level | Dining Room | 3.78 m | 2.98 m | 3.78 m x 2.98 m |
| Main Level | Kitchen | 5.82 m | 3.07 m | 5.82 m x 3.07 m |
https://www.realtor.ca/real-estate/28157814/338-hillside-drive-mississauga-streetsville-streetsville
Interested?
Contact us for more information
Bill Bekhit
Broker
6980 Maritz Dr Unit 8
Mississauga, Ontario L5W 1Z3
Mandeep Singh
Salesperson
6980 Maritz Dr Unit 8
Mississauga, Ontario L5W 1Z3
