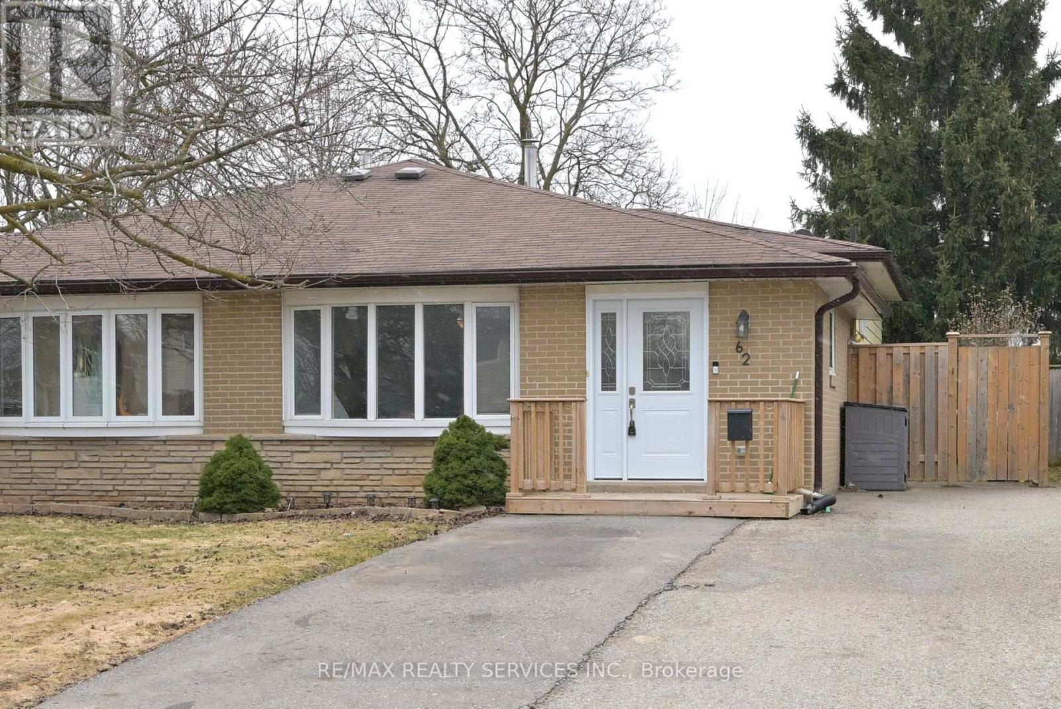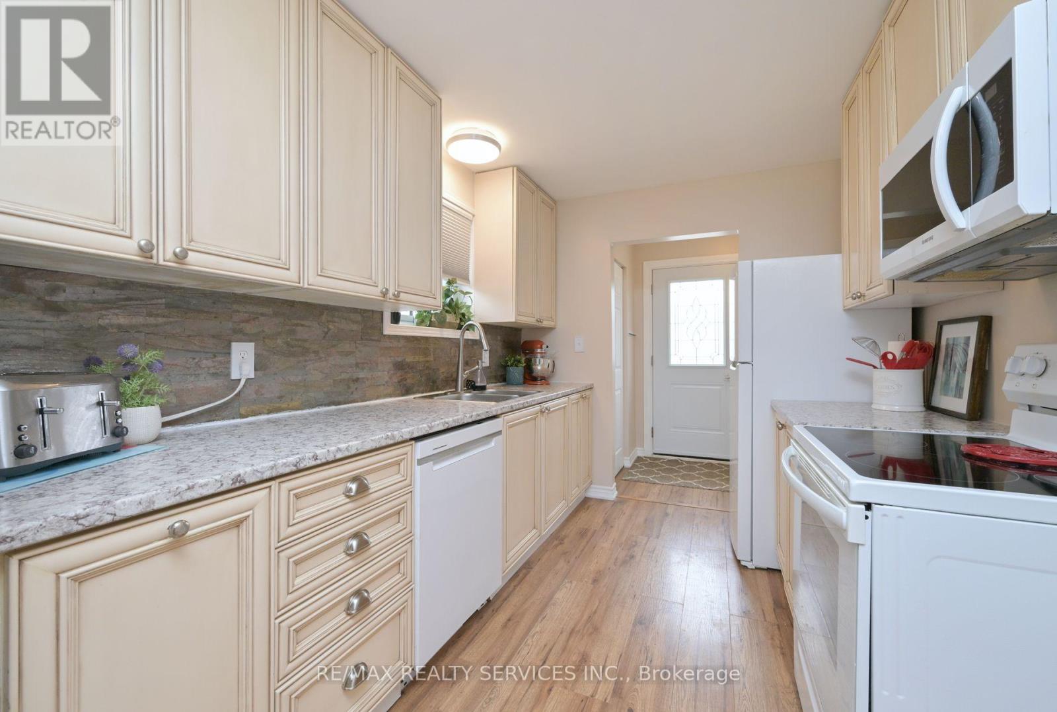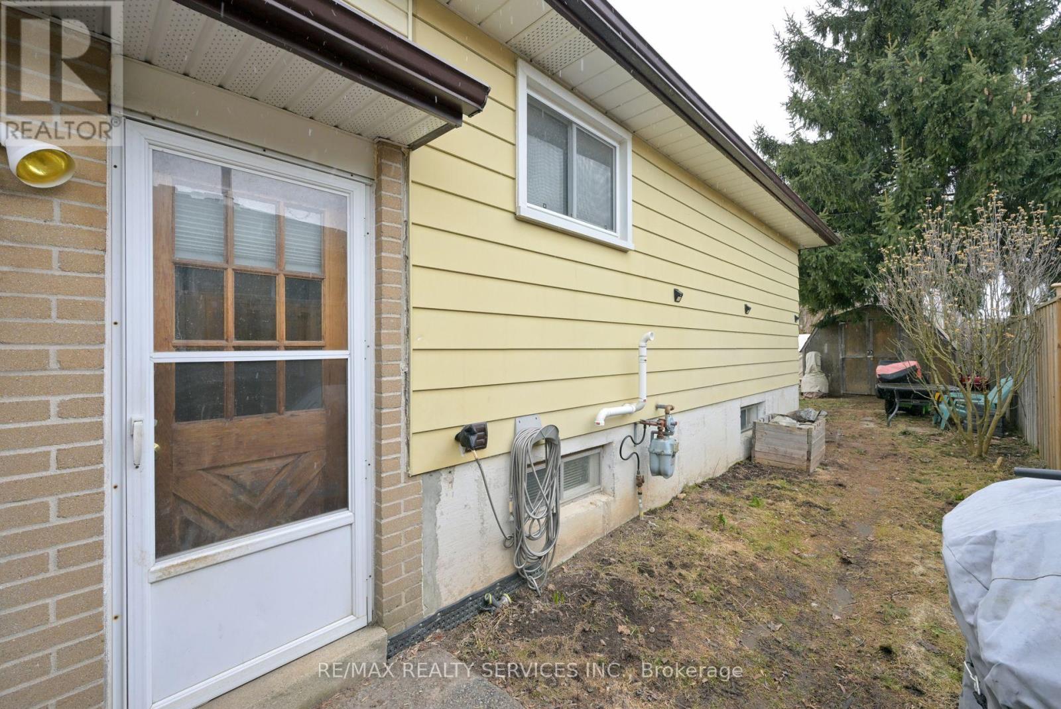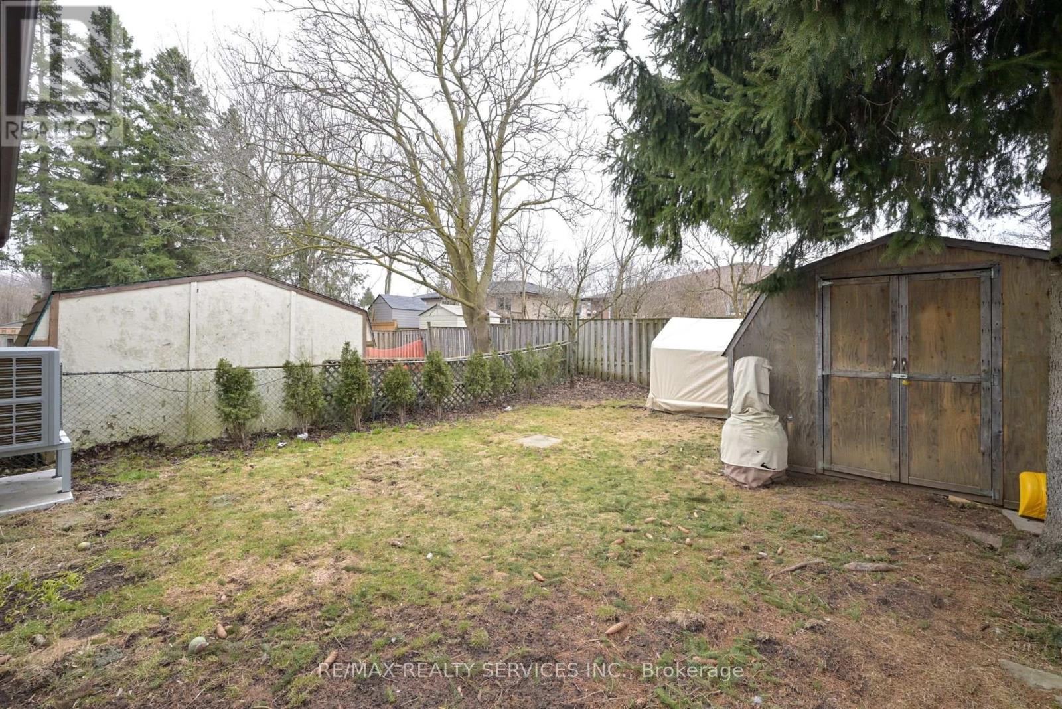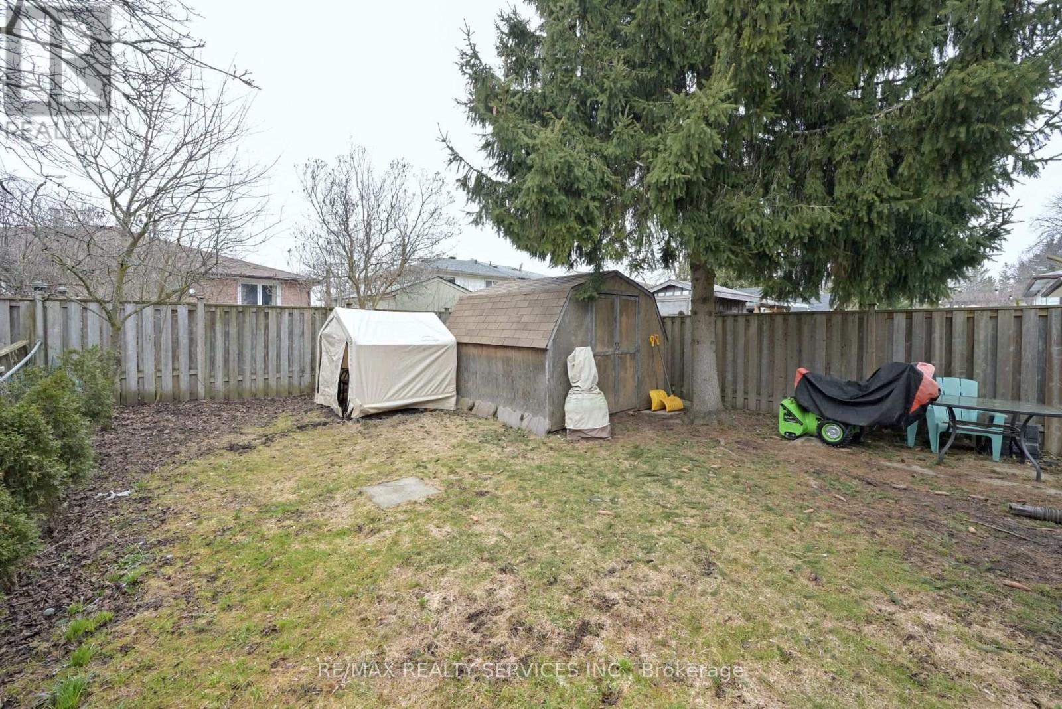62 Carlton Drive Orangeville, Ontario L9W 2X9
$688,800
Welcome to 62 Carlton Drive! Nicely situated in the middle part of Orangeville. Walking distance to parks, schools and downtown. Brick Semi detached 3 level backsplit home. New front porch leads to your main level. Kitchen with plenty of newer cabinets and countertop. The kitchen features an eat in breakfast area with a separate side door to yard. Combined large living and dining room with bright bay window and ceiling fan in dining room. Main floor has newer laminate flooring. The upper level features 3 bedrooms with a 4 piece bathroom. The lower level has a finished bedroom and an office/den/family area. (id:61852)
Property Details
| MLS® Number | W12078144 |
| Property Type | Single Family |
| Community Name | Orangeville |
| AmenitiesNearBy | Park, Place Of Worship, Schools |
| CommunityFeatures | Community Centre |
| EquipmentType | Water Heater |
| ParkingSpaceTotal | 3 |
| RentalEquipmentType | Water Heater |
| Structure | Deck, Shed |
Building
| BathroomTotal | 2 |
| BedroomsAboveGround | 3 |
| BedroomsBelowGround | 1 |
| BedroomsTotal | 4 |
| Age | 31 To 50 Years |
| Appliances | Dishwasher, Dryer, Microwave, Stove, Washer, Window Coverings, Refrigerator |
| BasementDevelopment | Partially Finished |
| BasementType | N/a (partially Finished) |
| ConstructionStyleAttachment | Semi-detached |
| ConstructionStyleSplitLevel | Backsplit |
| CoolingType | Central Air Conditioning |
| ExteriorFinish | Brick |
| FlooringType | Laminate, Carpeted, Concrete |
| FoundationType | Poured Concrete |
| HalfBathTotal | 1 |
| HeatingFuel | Natural Gas |
| HeatingType | Forced Air |
| SizeInterior | 700 - 1100 Sqft |
| Type | House |
| UtilityWater | Municipal Water |
Parking
| No Garage |
Land
| Acreage | No |
| FenceType | Fenced Yard |
| LandAmenities | Park, Place Of Worship, Schools |
| Sewer | Sanitary Sewer |
| SizeDepth | 114 Ft ,6 In |
| SizeFrontage | 30 Ft |
| SizeIrregular | 30 X 114.5 Ft |
| SizeTotalText | 30 X 114.5 Ft |
Rooms
| Level | Type | Length | Width | Dimensions |
|---|---|---|---|---|
| Lower Level | Bedroom 4 | 3.47 m | 3.26 m | 3.47 m x 3.26 m |
| Lower Level | Den | 3.17 m | 2.47 m | 3.17 m x 2.47 m |
| Lower Level | Laundry Room | 3.24 m | 3.54 m | 3.24 m x 3.54 m |
| Main Level | Kitchen | 5.55 m | 3.41 m | 5.55 m x 3.41 m |
| Main Level | Eating Area | 5.55 m | 3.41 m | 5.55 m x 3.41 m |
| Main Level | Living Room | 5.85 m | 3.66 m | 5.85 m x 3.66 m |
| Main Level | Dining Room | 5.85 m | 3.66 m | 5.85 m x 3.66 m |
| Upper Level | Primary Bedroom | 4.11 m | 3.54 m | 4.11 m x 3.54 m |
| Upper Level | Bedroom 2 | 3.35 m | 2.38 m | 3.35 m x 2.38 m |
| Upper Level | Bedroom 3 | 2.74 m | 2.68 m | 2.74 m x 2.68 m |
https://www.realtor.ca/real-estate/28157541/62-carlton-drive-orangeville-orangeville
Interested?
Contact us for more information
Cathy Mckay
Salesperson
