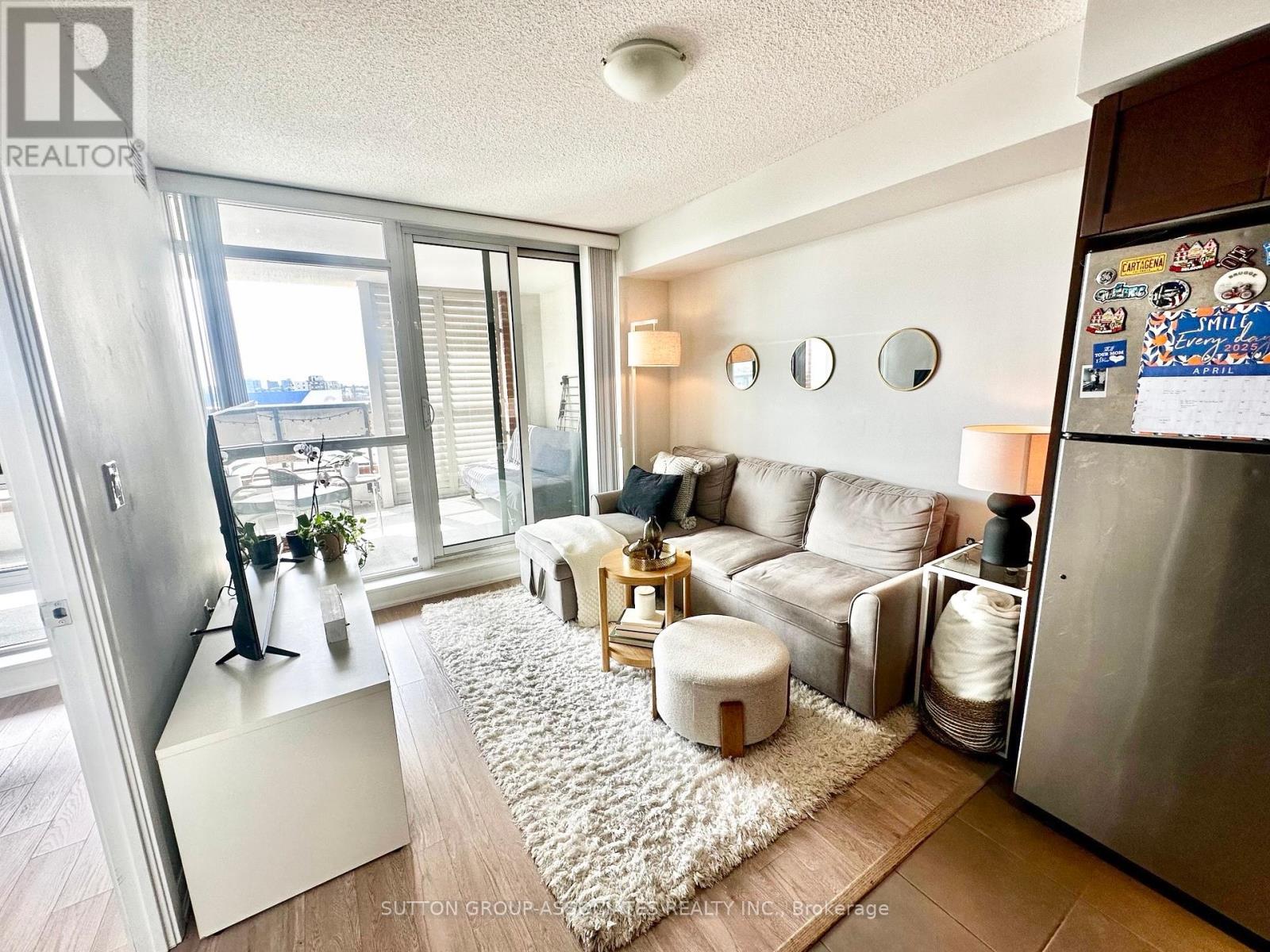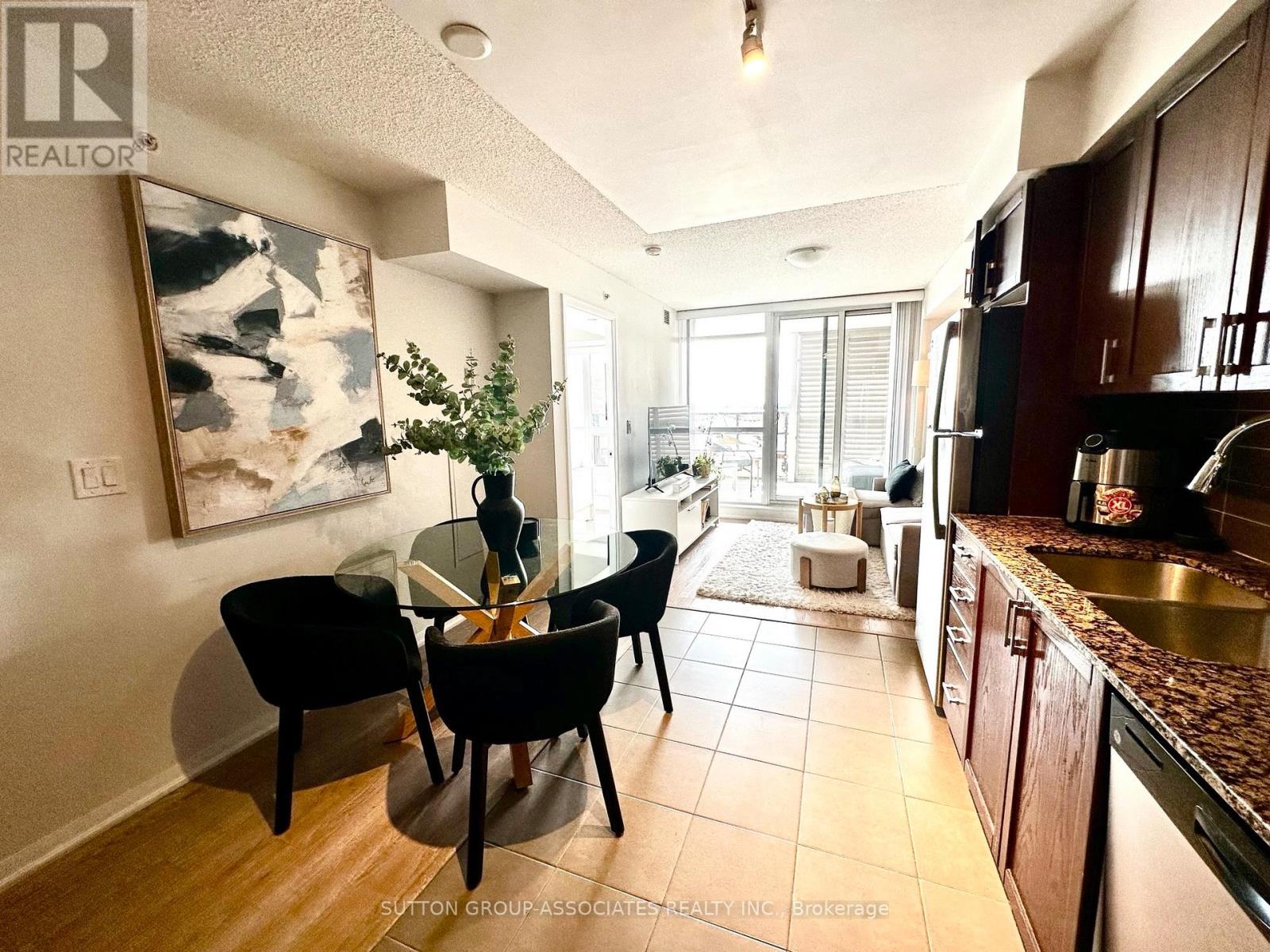541 - 830 Lawrence Avenue W Toronto, Ontario M6A 1C3
$2,500 Monthly
Beautiful Building. Corner Of Lawrence And Dufferin. Lawrence West Station At Walking Distance. Allen Road Minutes Away. All Major Stores Nearby Including Yorkdale Mall. Highly Desirable South Facing One Bedroom + Separate Den. Features Include A Huge Semi Enclosed Balcony Ideal For Patio Furniture/Entertaining. One Parking Spot With Locker, Indoor Pool, Sauna, Podium Rooftop Bbq Lounge Area, 24 Hr Concierge. (id:61852)
Property Details
| MLS® Number | W12078073 |
| Property Type | Single Family |
| Community Name | Yorkdale-Glen Park |
| AmenitiesNearBy | Public Transit, Schools |
| CommunityFeatures | Pet Restrictions |
| Features | Balcony |
| ParkingSpaceTotal | 1 |
| ViewType | View |
Building
| BathroomTotal | 1 |
| BedroomsAboveGround | 1 |
| BedroomsBelowGround | 1 |
| BedroomsTotal | 2 |
| Amenities | Security/concierge, Exercise Centre, Visitor Parking, Separate Electricity Meters, Storage - Locker |
| Appliances | Dishwasher, Dryer, Microwave, Stove, Washer, Refrigerator |
| CoolingType | Central Air Conditioning |
| ExteriorFinish | Brick |
| FlooringType | Laminate, Ceramic |
| HeatingFuel | Natural Gas |
| HeatingType | Forced Air |
| SizeInterior | 500 - 599 Sqft |
| Type | Apartment |
Parking
| Underground | |
| Garage |
Land
| Acreage | No |
| LandAmenities | Public Transit, Schools |
Rooms
| Level | Type | Length | Width | Dimensions |
|---|---|---|---|---|
| Main Level | Living Room | 3.22 m | 3.02 m | 3.22 m x 3.02 m |
| Main Level | Kitchen | 3.35 m | 3.52 m | 3.35 m x 3.52 m |
| Main Level | Dining Room | 3.35 m | 3.52 m | 3.35 m x 3.52 m |
| Main Level | Primary Bedroom | 2.97 m | 2.94 m | 2.97 m x 2.94 m |
| Main Level | Den | 2.28 m | 2.13 m | 2.28 m x 2.13 m |
Interested?
Contact us for more information
Liljana Vaso
Broker
358 Davenport Road
Toronto, Ontario M5R 1K6
























