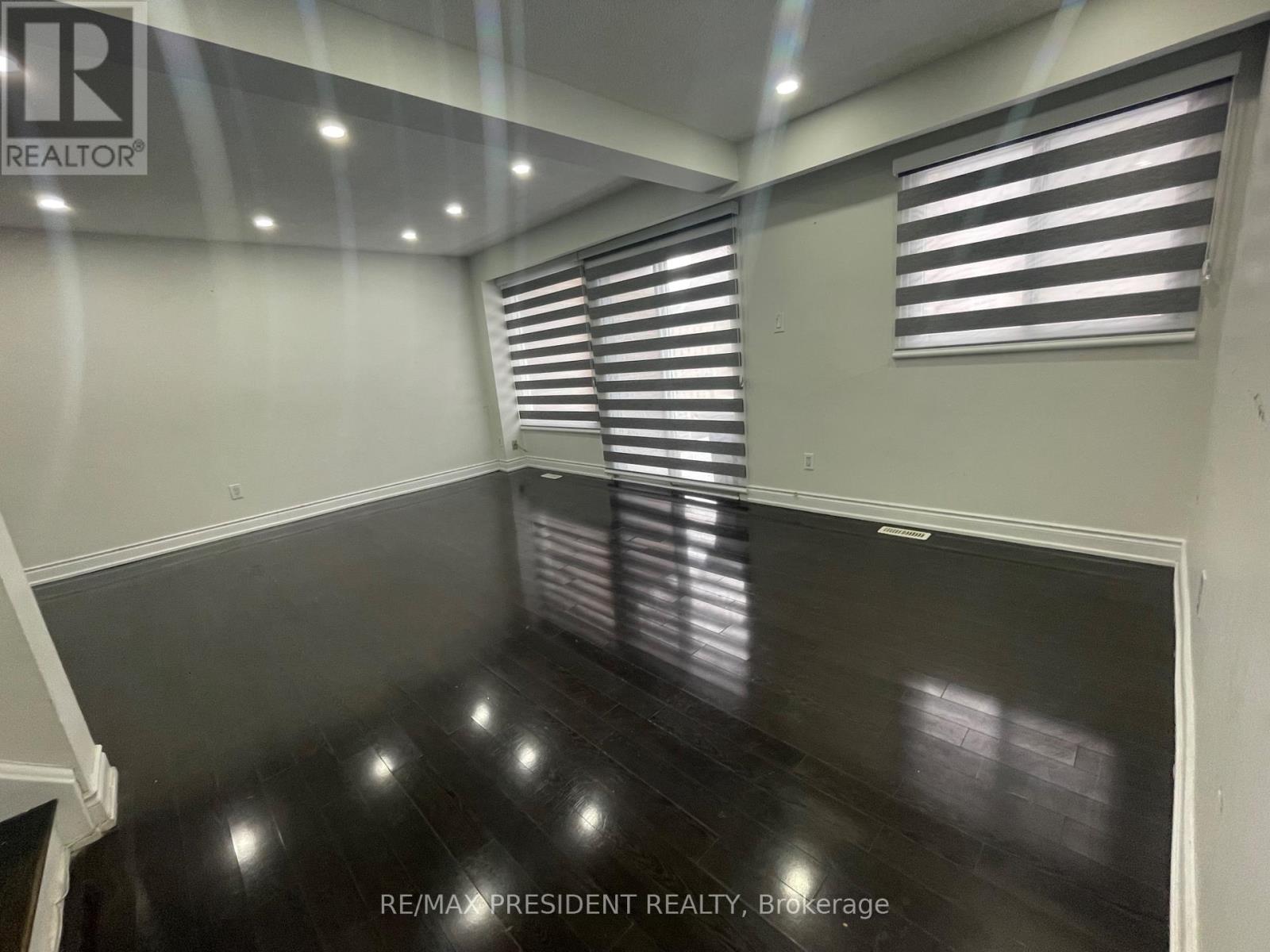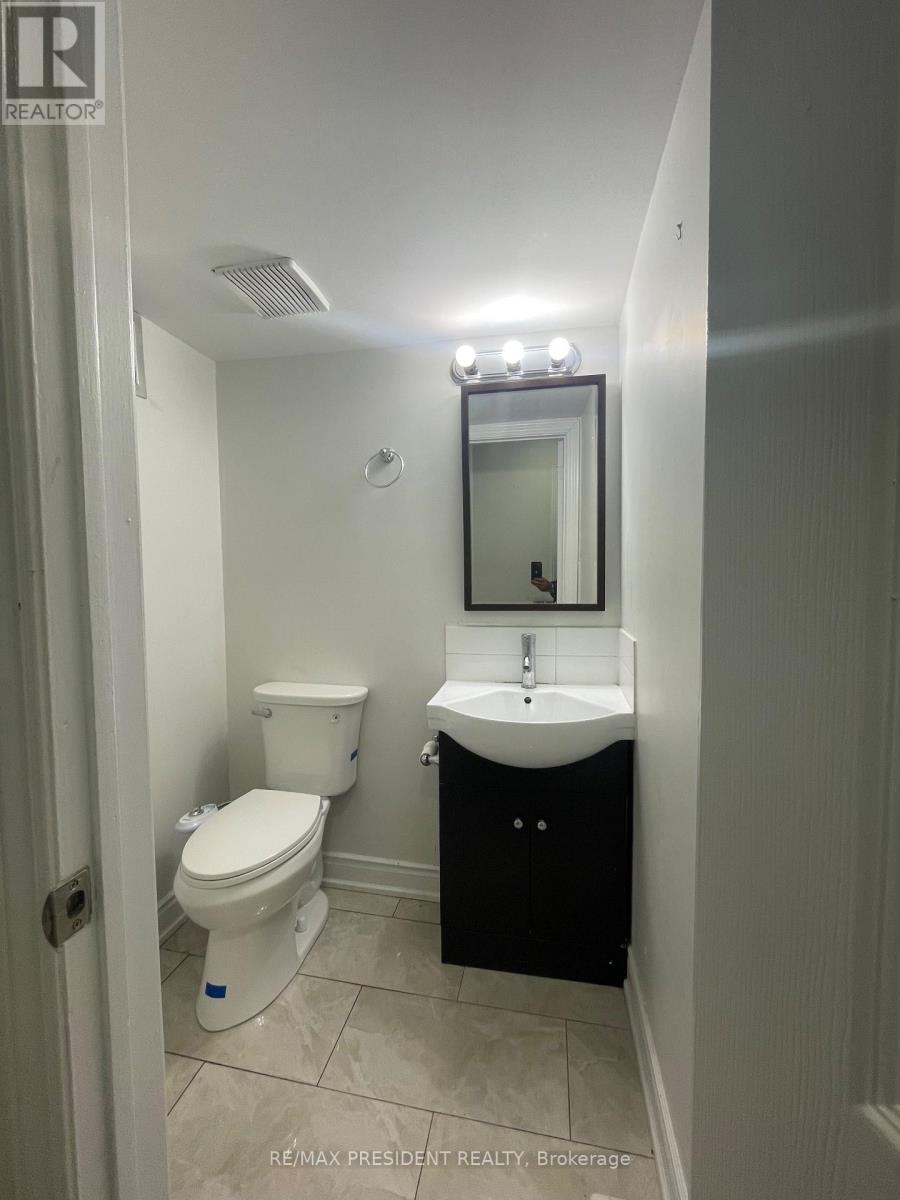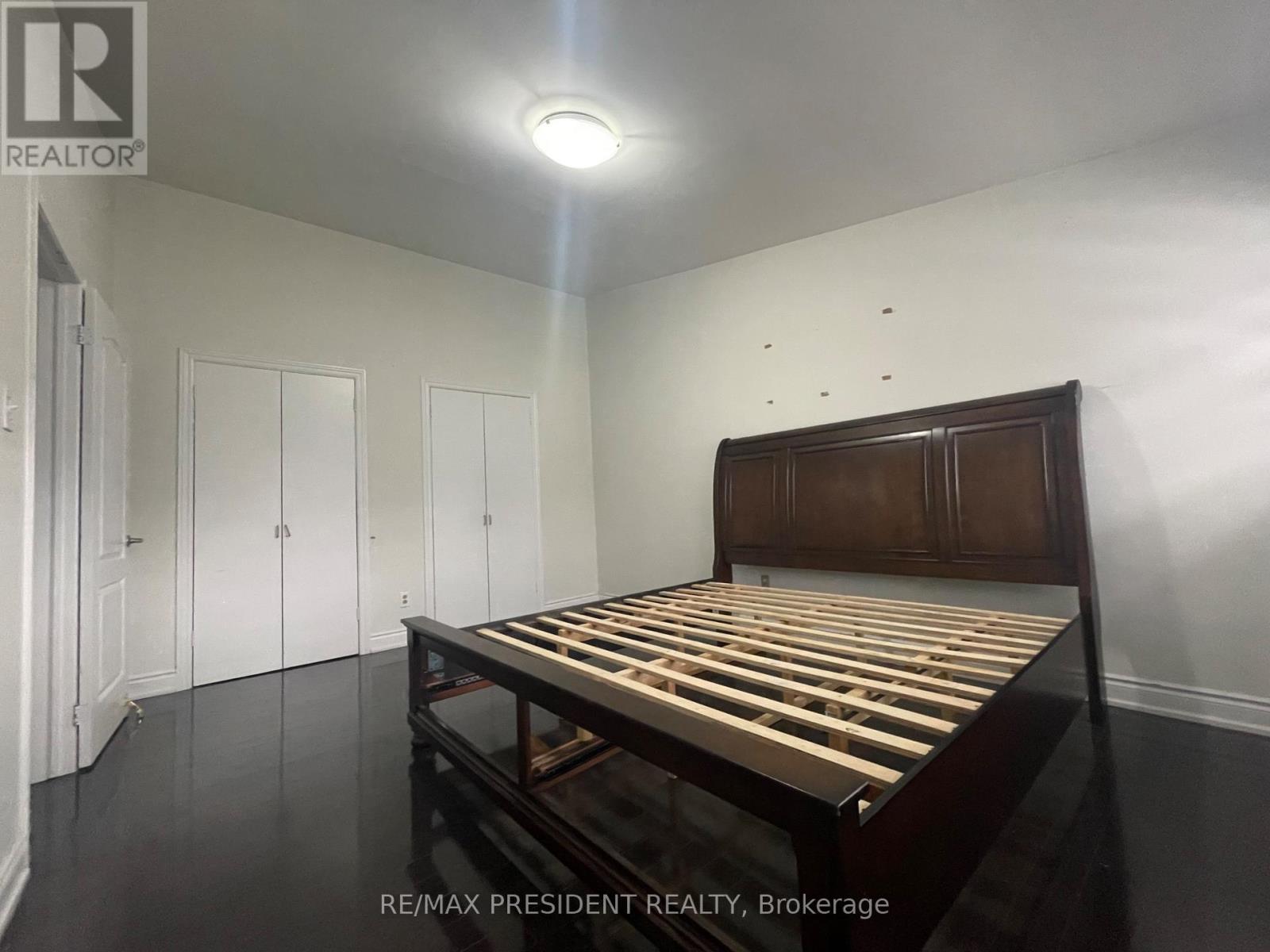115 - 16 Litchfield Court Toronto, Ontario M9V 2A8
$735,000Maintenance,
$558.81 Monthly
Maintenance,
$558.81 Monthly**Gorgeous ** Very Well Maintained 3+1 Bedroom 3 Washroom End Unit Townhouse with rental income from basement* Prime Location In Family Friendly Complex. With Convenient Access To Transit, School, Shopping, Banks, Many More...Upgraded Through Out/ Move In Ready** Pot Lights,, Gas Stove, Granite Counter Top, Stainless Steal Appliances,, Nest Thermostat, Laminate Flooring Throughout, Finished Basement With Kitchen And 3Pc Ensuite. New 3D window coverings.Absolutely Stunning Property One Of Its Kind On The Market For Its Value. A GOOD OPPERTUNITY FOR first time buyer or investors. (id:61852)
Property Details
| MLS® Number | W12078105 |
| Property Type | Single Family |
| Neigbourhood | Etobicoke |
| Community Name | West Humber-Clairville |
| AmenitiesNearBy | Hospital, Public Transit, Schools, Park |
| CommunityFeatures | Pet Restrictions |
| Features | Carpet Free |
| ParkingSpaceTotal | 1 |
Building
| BathroomTotal | 3 |
| BedroomsAboveGround | 3 |
| BedroomsBelowGround | 1 |
| BedroomsTotal | 4 |
| Age | 31 To 50 Years |
| Amenities | Storage - Locker |
| Appliances | Dryer, Furniture, Microwave, Two Stoves, Washer, Window Coverings, Two Refrigerators |
| BasementDevelopment | Finished |
| BasementType | N/a (finished) |
| CoolingType | Central Air Conditioning |
| ExteriorFinish | Brick, Shingles |
| FireProtection | Smoke Detectors |
| FlooringType | Laminate, Hardwood, Tile |
| HalfBathTotal | 1 |
| HeatingFuel | Natural Gas |
| HeatingType | Forced Air |
| StoriesTotal | 2 |
| SizeInterior | 1600 - 1799 Sqft |
| Type | Row / Townhouse |
Parking
| No Garage |
Land
| Acreage | No |
| LandAmenities | Hospital, Public Transit, Schools, Park |
Rooms
| Level | Type | Length | Width | Dimensions |
|---|---|---|---|---|
| Second Level | Primary Bedroom | 4.72 m | 3.5 m | 4.72 m x 3.5 m |
| Second Level | Bedroom 2 | 2.77 m | 2.62 m | 2.77 m x 2.62 m |
| Second Level | Bedroom 3 | 2.77 m | 2.62 m | 2.77 m x 2.62 m |
| Second Level | Bathroom | 1.25 m | 2.52 m | 1.25 m x 2.52 m |
| Basement | Bathroom | 1.61 m | 2.16 m | 1.61 m x 2.16 m |
| Basement | Bedroom | 2.96 m | 2.62 m | 2.96 m x 2.62 m |
| Basement | Bedroom 4 | 2.98 m | 3.41 m | 2.98 m x 3.41 m |
| Main Level | Living Room | 5.54 m | 3.44 m | 5.54 m x 3.44 m |
| Main Level | Dining Room | 3.71 m | 2.46 m | 3.71 m x 2.46 m |
| Main Level | Kitchen | 3.07 m | 2.68 m | 3.07 m x 2.68 m |
| Main Level | Bathroom | 1.21 m | 1.52 m | 1.21 m x 1.52 m |
Interested?
Contact us for more information
Mandeep Singh Dhatt
Salesperson
80 Maritime Ontario Blvd #246
Brampton, Ontario L6S 0E7
Davinder Singh Athi
Salesperson
80 Maritime Ontario Blvd #246
Brampton, Ontario L6S 0E7































