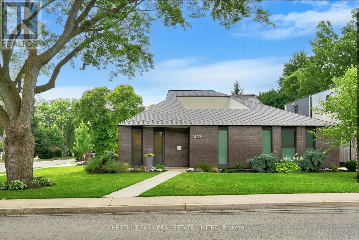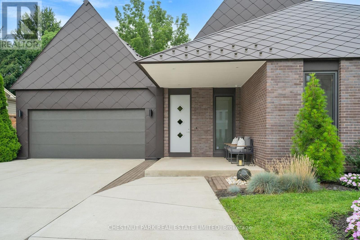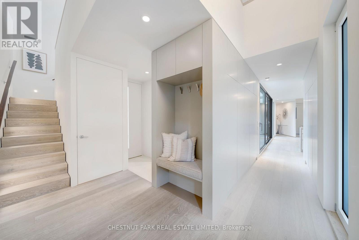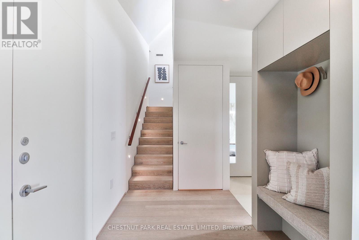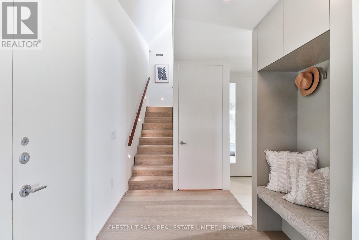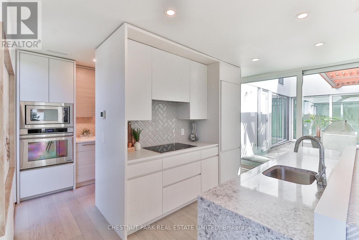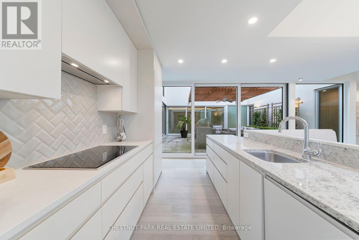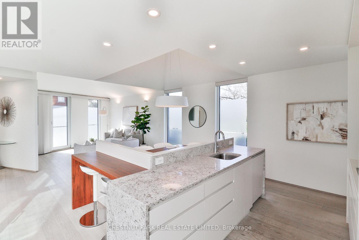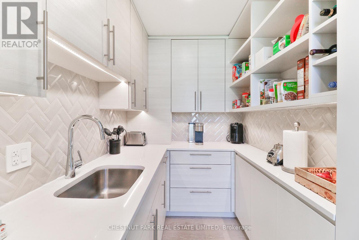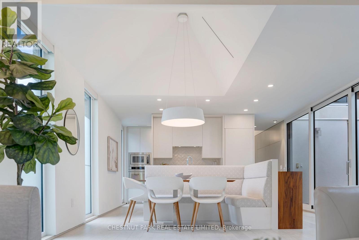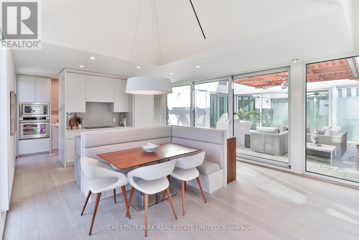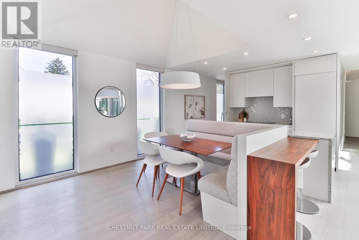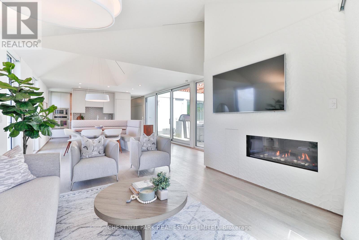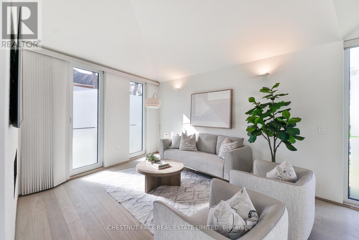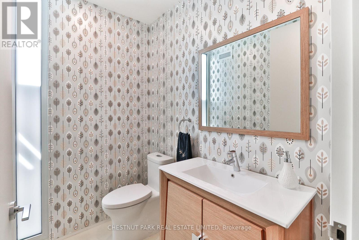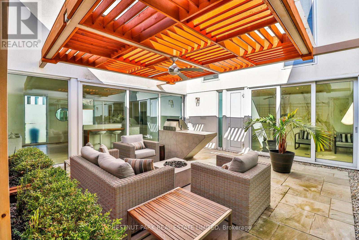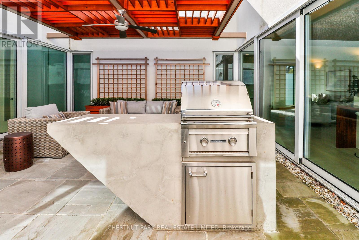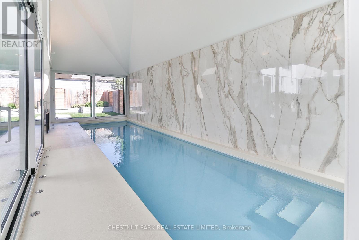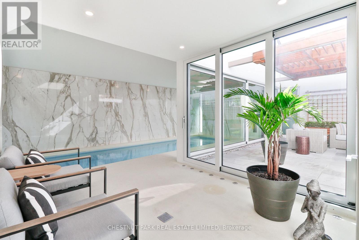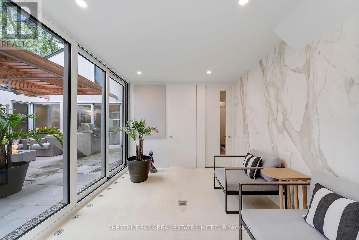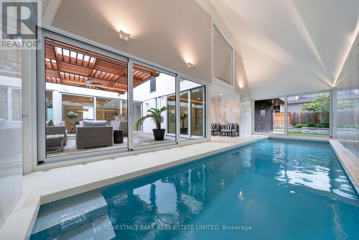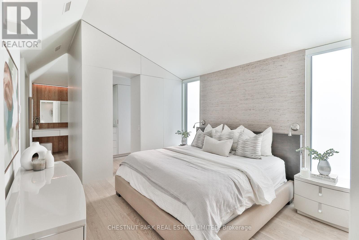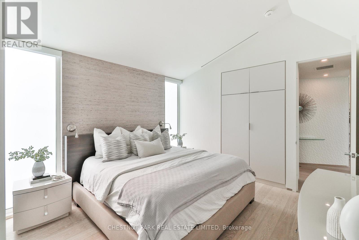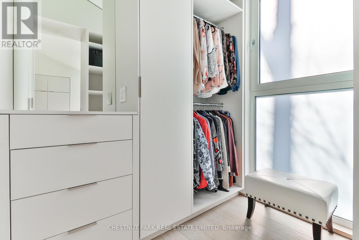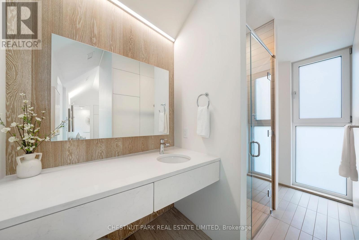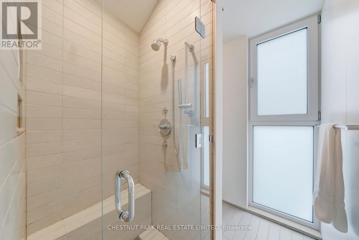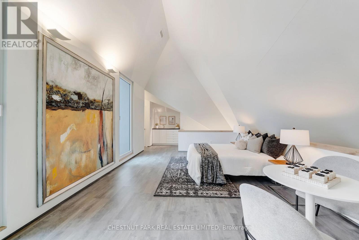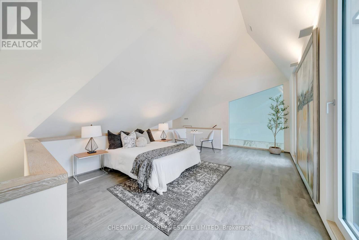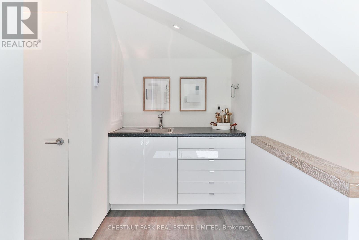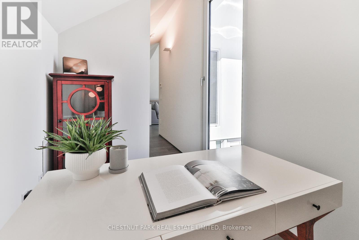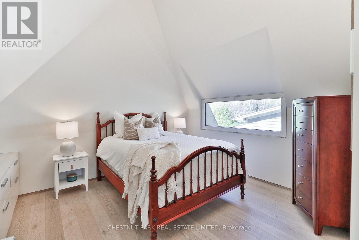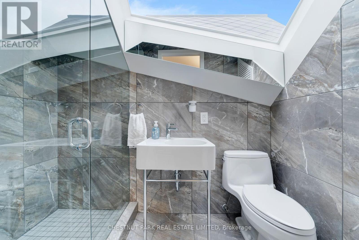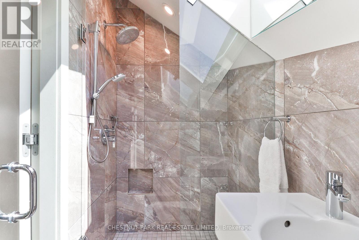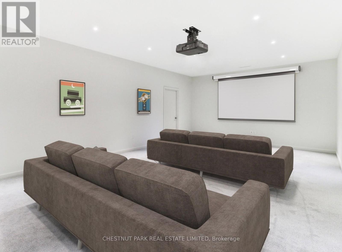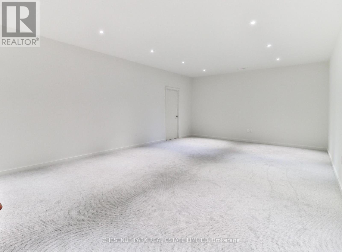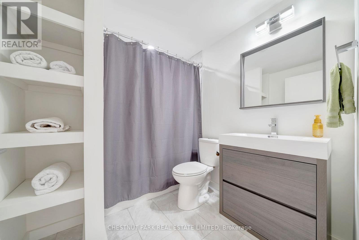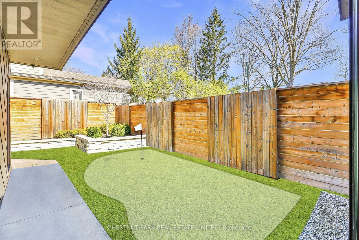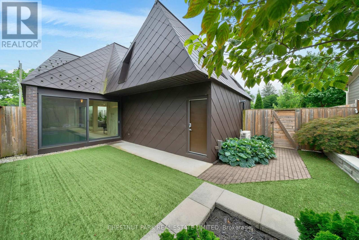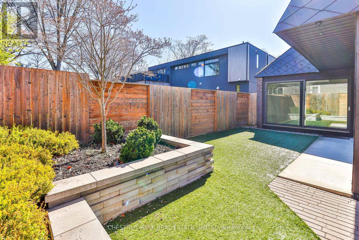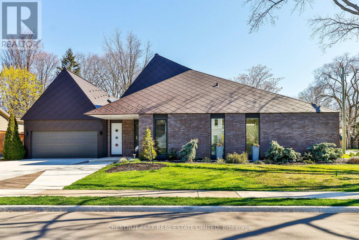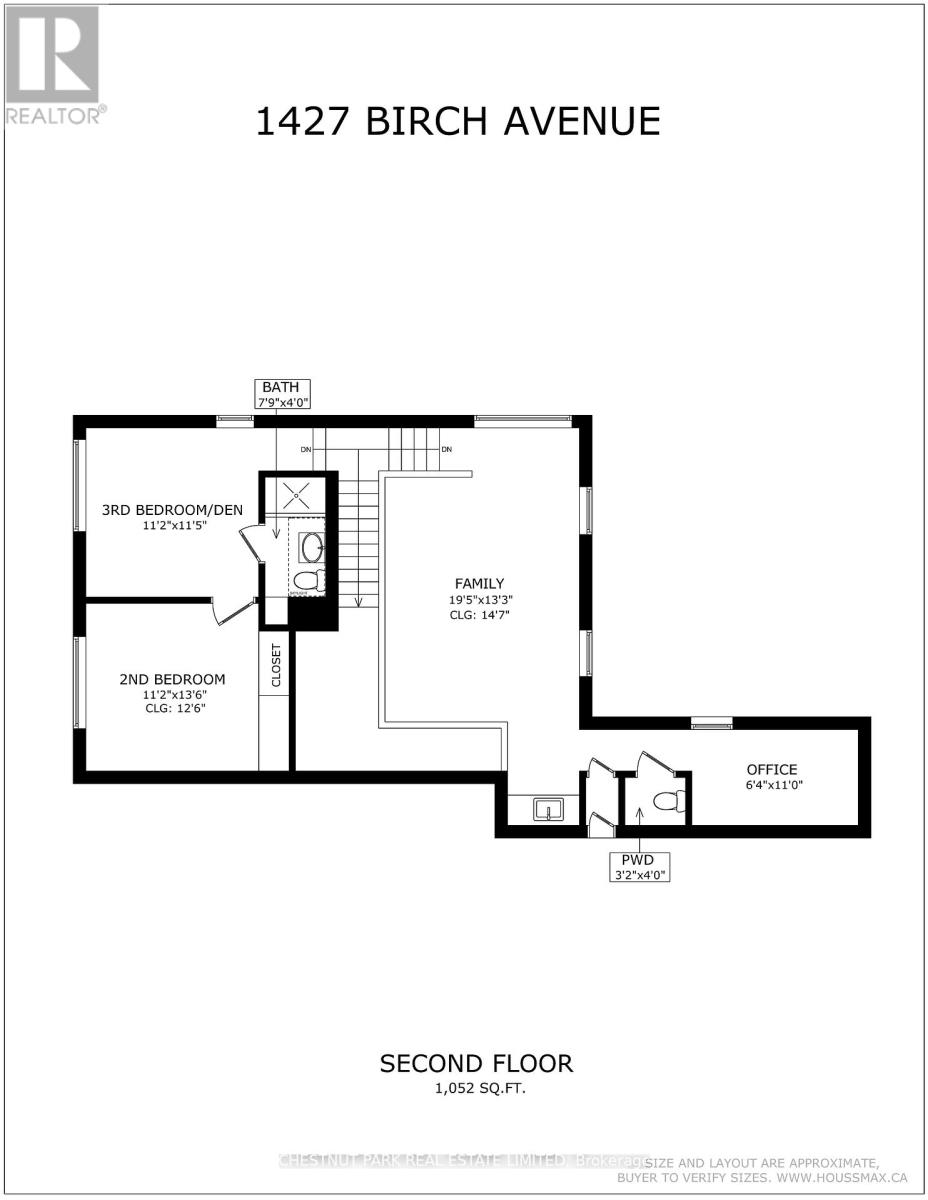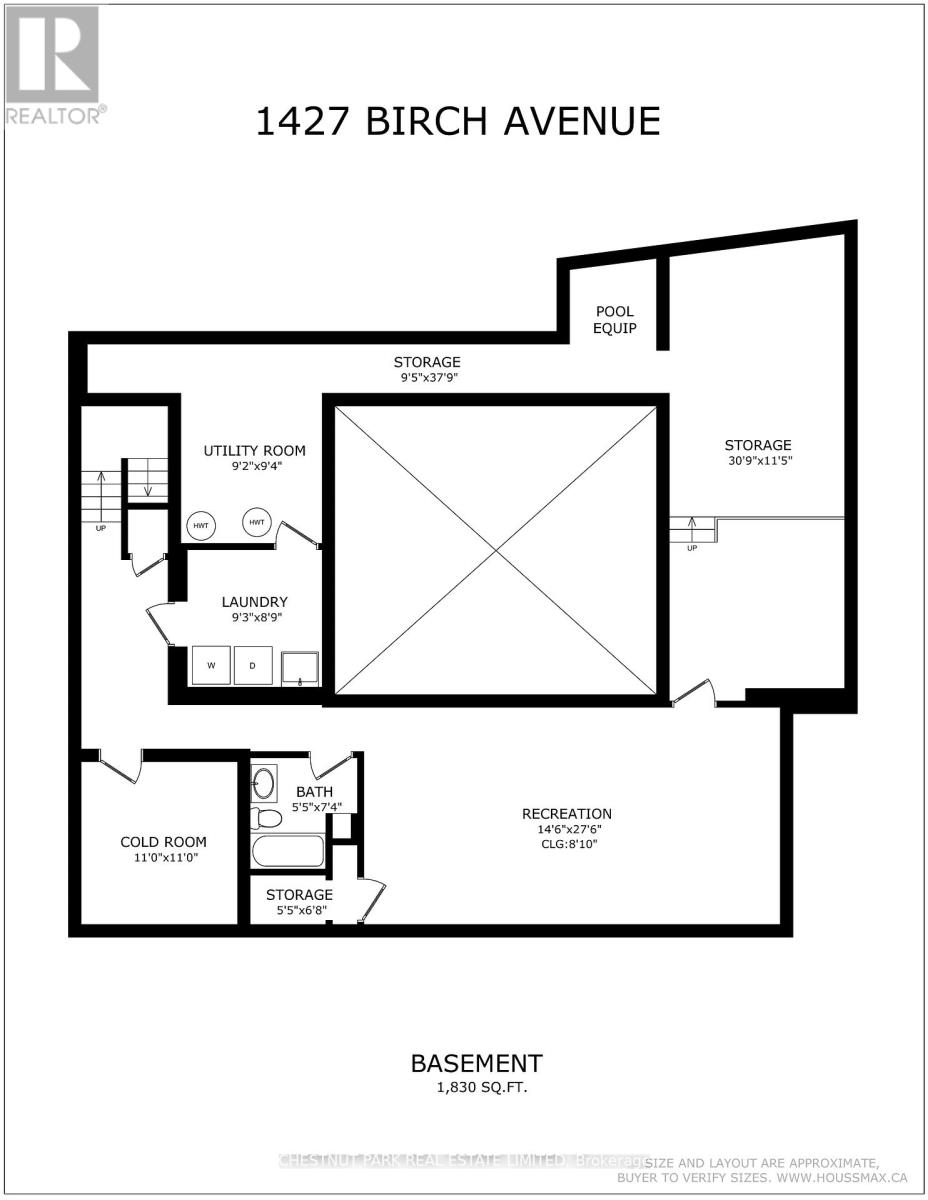1427 Birch Avenue Burlington, Ontario L7S 1J4
$2,799,000
Step into this architectural masterpiece where every detail has been meticulously crafted to create a harmonious blend of luxury & functionality in this stunning 3 Bed, 5 Bath home. Upon entering, you are greeted by the stunning 360-degree centre courtyard, a focal point that seamlessly integrates indoor & outdoor living. Wall-to-wall glass doors effortlessly open to an inviting seating area, featuring a fire pit, flagstone paving & a custom built BBQ station. Just steps away awaits your very own gourmet kitchen, boasting custom cabinetry, top-of-the-line appliances, a walk-in pantry & a breakfast bar. Your indoor lap pool is surrounded by marble inspired feature walls, & vaulted ceilings. A sitting area, dedicated pool laundry & powder room complete the space. Retreat to the main floor primary suite, where you will find floor-to-ceiling custom storage solutions, a dressing room, & a spa-inspired ensuite. Upstairs, lofted spaces provide endless possibilities; 2 additional bedrooms, 2 bathrooms, a home office, and family room await. The downstairs offers 8'10" ceilings, heated floors, an oversized recreation room, second laundry, cold room, & another full bathroom. Rare double car garage. Located in an exclusive neighbourhood in the heart of Downtown Burlington, steps away from shops, restaurants & the picturesque shores of Lake Ontario. Immerse yourself in the essence of downtown living and indulge in the unparalleled luxury offered by this exceptional home. (id:61852)
Property Details
| MLS® Number | W12077866 |
| Property Type | Single Family |
| Neigbourhood | Maple |
| Community Name | Brant |
| AmenitiesNearBy | Public Transit, Schools, Park |
| Features | Sump Pump |
| ParkingSpaceTotal | 6 |
| PoolType | Indoor Pool |
| Structure | Porch |
Building
| BathroomTotal | 5 |
| BedroomsAboveGround | 3 |
| BedroomsTotal | 3 |
| Age | 6 To 15 Years |
| Amenities | Fireplace(s), Separate Heating Controls |
| Appliances | Barbeque, Garage Door Opener Remote(s) |
| BasementDevelopment | Partially Finished |
| BasementType | Full (partially Finished) |
| ConstructionStyleAttachment | Detached |
| CoolingType | Central Air Conditioning, Air Exchanger |
| ExteriorFinish | Brick, Aluminum Siding |
| FireProtection | Security System |
| FireplacePresent | Yes |
| FireplaceTotal | 1 |
| FoundationType | Poured Concrete |
| HalfBathTotal | 2 |
| HeatingType | Radiant Heat |
| StoriesTotal | 2 |
| SizeInterior | 3000 - 3500 Sqft |
| Type | House |
| UtilityWater | Municipal Water |
Parking
| Attached Garage | |
| Garage |
Land
| Acreage | No |
| FenceType | Fenced Yard |
| LandAmenities | Public Transit, Schools, Park |
| LandscapeFeatures | Landscaped, Lawn Sprinkler |
| Sewer | Sanitary Sewer |
| SizeDepth | 109 Ft ,6 In |
| SizeFrontage | 67 Ft ,8 In |
| SizeIrregular | 67.7 X 109.5 Ft |
| SizeTotalText | 67.7 X 109.5 Ft|under 1/2 Acre |
| SurfaceWater | Lake/pond |
Rooms
| Level | Type | Length | Width | Dimensions |
|---|---|---|---|---|
| Second Level | Bedroom 2 | 3.4 m | 4.11 m | 3.4 m x 4.11 m |
| Second Level | Den | 3.4 m | 3.48 m | 3.4 m x 3.48 m |
| Second Level | Office | 1.93 m | 3.35 m | 1.93 m x 3.35 m |
| Second Level | Bedroom 3 | 5.92 m | 4.04 m | 5.92 m x 4.04 m |
| Basement | Recreational, Games Room | 4.42 m | 8.38 m | 4.42 m x 8.38 m |
| Basement | Laundry Room | 2.82 m | 2.67 m | 2.82 m x 2.67 m |
| Main Level | Kitchen | 3.66 m | 2.46 m | 3.66 m x 2.46 m |
| Main Level | Dining Room | 3.66 m | 2.57 m | 3.66 m x 2.57 m |
| Main Level | Living Room | 3.66 m | 4.65 m | 3.66 m x 4.65 m |
| Main Level | Primary Bedroom | 3.81 m | 3.66 m | 3.81 m x 3.66 m |
| Main Level | Sitting Room | 3.05 m | 3.05 m | 3.05 m x 3.05 m |
| Main Level | Laundry Room | 1.83 m | 1.68 m | 1.83 m x 1.68 m |
Utilities
| Sewer | Installed |
https://www.realtor.ca/real-estate/28156651/1427-birch-avenue-burlington-brant-brant
Interested?
Contact us for more information
Alisha Woodman
Salesperson
1300 Yonge St Ground Flr
Toronto, Ontario M4T 1X3
