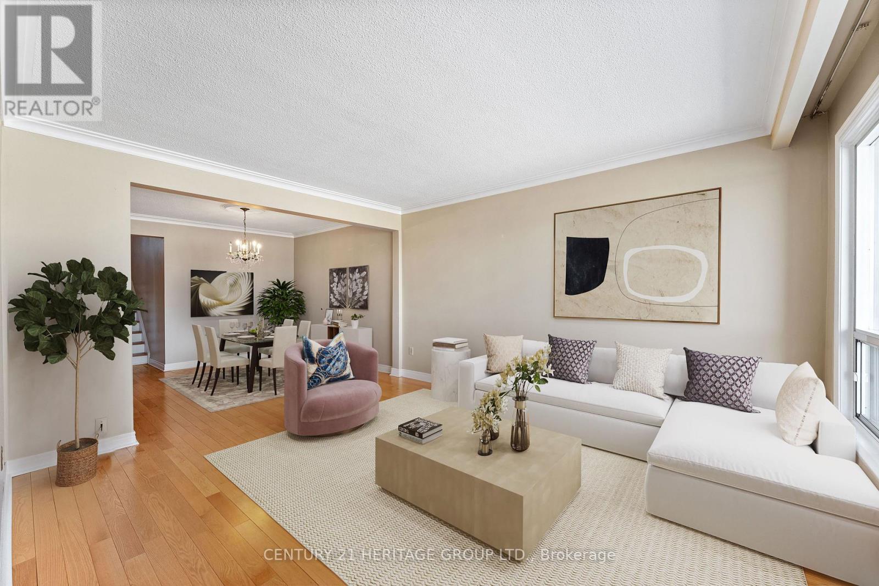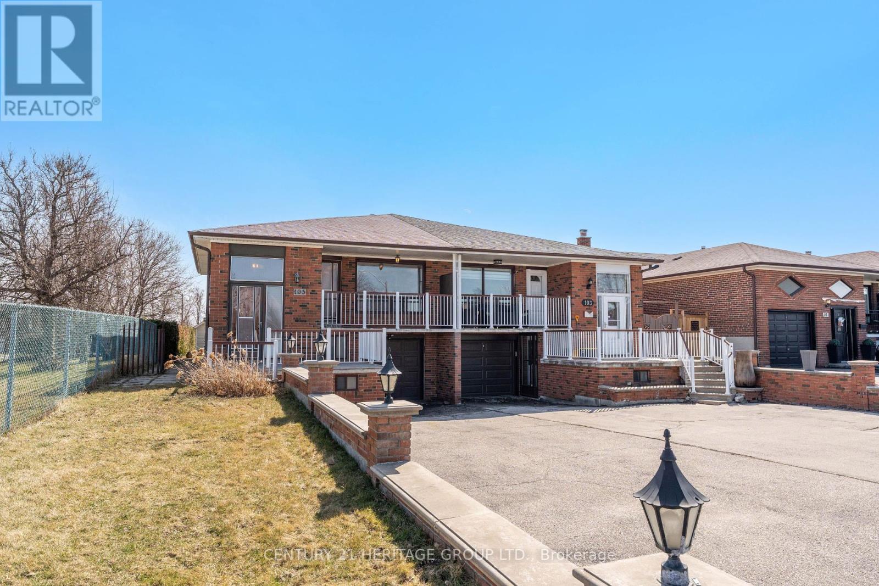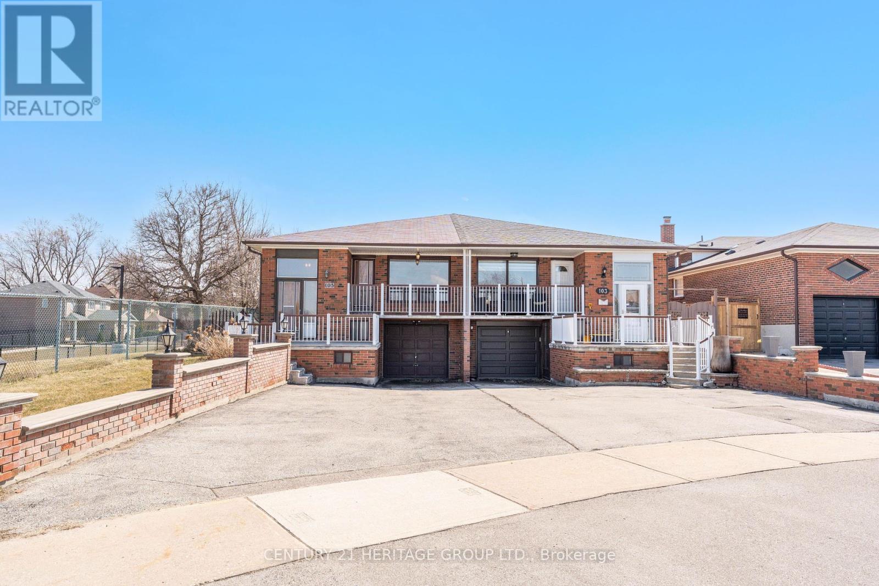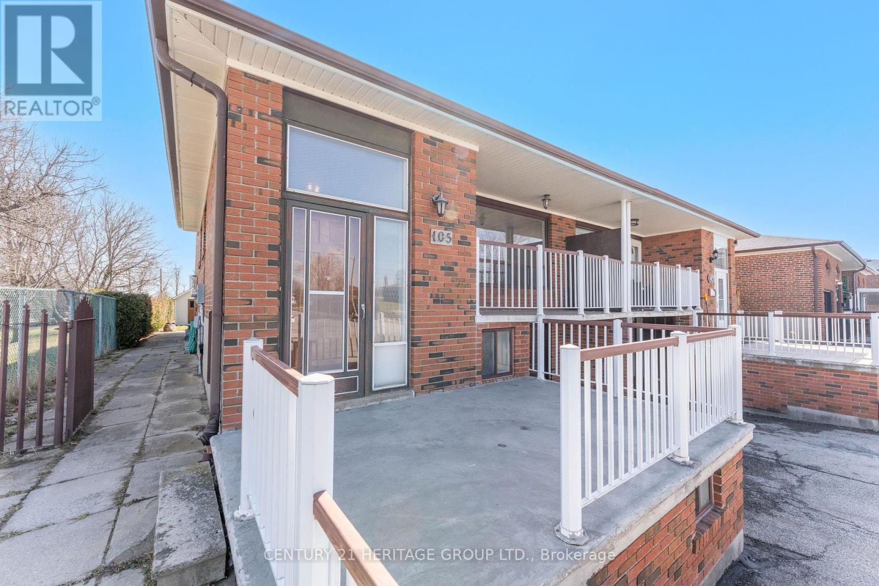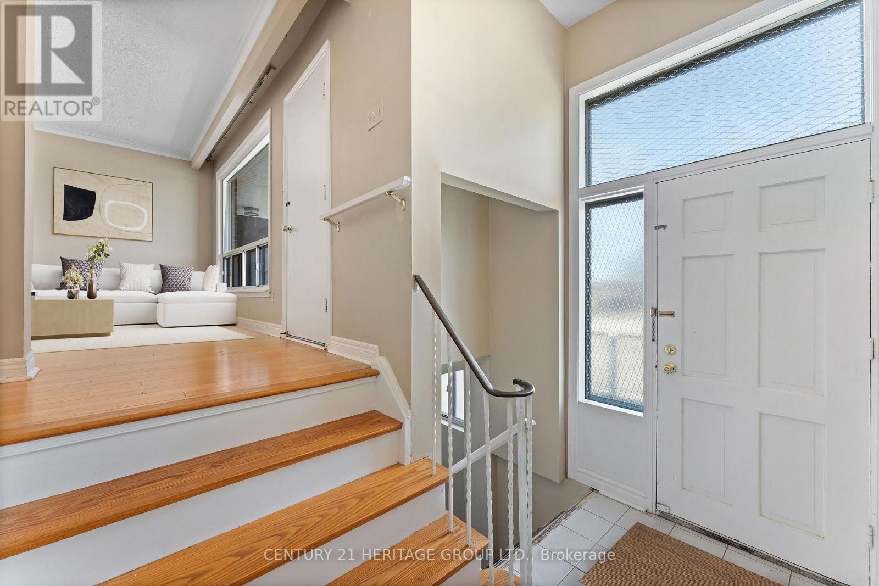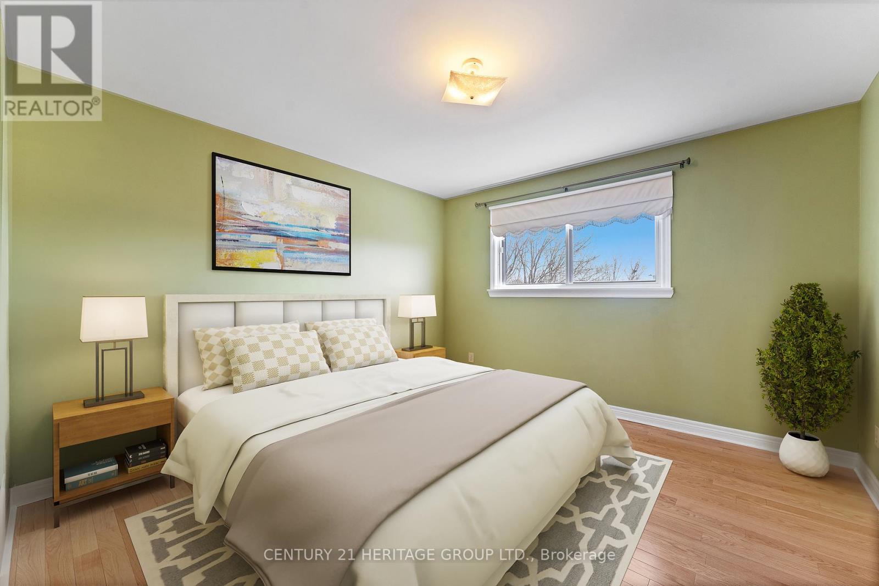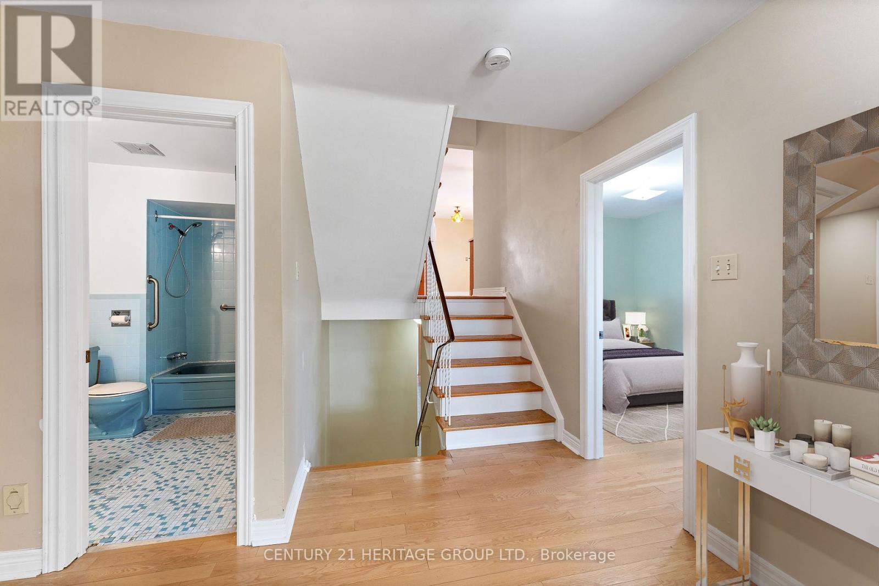105 Andrew Park Vaughan, Ontario L4L 1G1
$1,299,000
Surprisingly Spacious Semi in Desirable West Woodbridge with an oversized yard! On the market for the first time, this 5-level backsplit offers incredible space and untapped potential in one of Vaughan's most sought-after neighbourhoods. With 1978 sqft above ground (does not include the lower two levels), this home is much larger than it appears. Featuring three bedrooms upstairs, a fourth on the main floor, two full 4-piece bathrooms, a one-car garage, and an oversized backyard, this property is a blank canvas ready for your personal touch. With parking for up to 8 vehicles, it's ideal for large families or multi-generational living. The versatile floor plan and separate entrances offer major potential for an additional apartment or in-law suite (buyer to verify all zoning and permit requirements). Located close to parks, schools, shopping, transit, and highways, this is a rare opportunity to add value in a prime location. (id:61852)
Property Details
| MLS® Number | N12077838 |
| Property Type | Single Family |
| Neigbourhood | Woodbridge |
| Community Name | West Woodbridge |
| EquipmentType | Water Heater |
| Features | Flat Site, Carpet Free |
| ParkingSpaceTotal | 8 |
| RentalEquipmentType | Water Heater |
| Structure | Shed |
Building
| BathroomTotal | 2 |
| BedroomsAboveGround | 4 |
| BedroomsTotal | 4 |
| Age | 51 To 99 Years |
| Amenities | Fireplace(s) |
| Appliances | Central Vacuum, Water Meter, Dishwasher, Dryer, Stove, Washer, Refrigerator |
| BasementDevelopment | Finished |
| BasementFeatures | Separate Entrance, Walk Out |
| BasementType | N/a (finished) |
| ConstructionStyleAttachment | Semi-detached |
| ConstructionStyleSplitLevel | Sidesplit |
| CoolingType | Central Air Conditioning |
| ExteriorFinish | Brick |
| FireplacePresent | Yes |
| FireplaceTotal | 1 |
| FlooringType | Ceramic, Hardwood |
| FoundationType | Concrete, Block |
| HeatingFuel | Natural Gas |
| HeatingType | Forced Air |
| SizeInterior | 1500 - 2000 Sqft |
| Type | House |
| UtilityWater | Municipal Water |
Parking
| Attached Garage | |
| Garage |
Land
| Acreage | No |
| FenceType | Fenced Yard |
| Sewer | Sanitary Sewer |
| SizeDepth | 226 Ft ,9 In |
| SizeFrontage | 39 Ft ,8 In |
| SizeIrregular | 39.7 X 226.8 Ft ; 205.32 West Side, 31.09 Rear |
| SizeTotalText | 39.7 X 226.8 Ft ; 205.32 West Side, 31.09 Rear |
Rooms
| Level | Type | Length | Width | Dimensions |
|---|---|---|---|---|
| Second Level | Bedroom | 3.68 m | 3.08 m | 3.68 m x 3.08 m |
| Second Level | Primary Bedroom | 3.68 m | 3.62 m | 3.68 m x 3.62 m |
| Second Level | Bedroom 3 | 3.51 m | 2.55 m | 3.51 m x 2.55 m |
| Basement | Recreational, Games Room | 5.52 m | 4.34 m | 5.52 m x 4.34 m |
| Basement | Recreational, Games Room | 2.9 m | 2.42 m | 2.9 m x 2.42 m |
| Lower Level | Dining Room | 4 m | 3.54 m | 4 m x 3.54 m |
| Main Level | Kitchen | 3.13 m | 3 m | 3.13 m x 3 m |
| Main Level | Eating Area | 3.13 m | 2.76 m | 3.13 m x 2.76 m |
| Main Level | Dining Room | 3.06 m | 3.08 m | 3.06 m x 3.08 m |
| Main Level | Living Room | 4.31 m | 3.69 m | 4.31 m x 3.69 m |
| In Between | Family Room | 3.4 m | 6.77 m | 3.4 m x 6.77 m |
| In Between | Bedroom 4 | 4.47 m | 2.55 m | 4.47 m x 2.55 m |
Utilities
| Cable | Installed |
| Sewer | Installed |
https://www.realtor.ca/real-estate/28156619/105-andrew-park-vaughan-west-woodbridge-west-woodbridge
Interested?
Contact us for more information
Gloria Franchi
Broker
11160 Yonge St # 3 & 7
Richmond Hill, Ontario L4S 1H5
